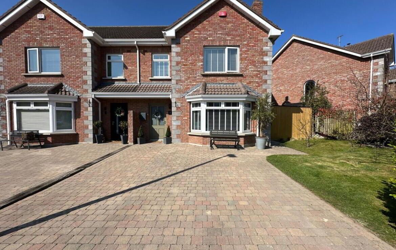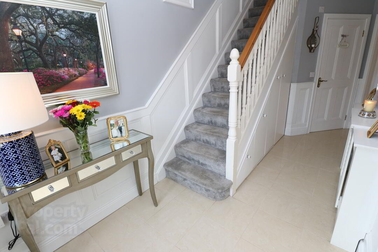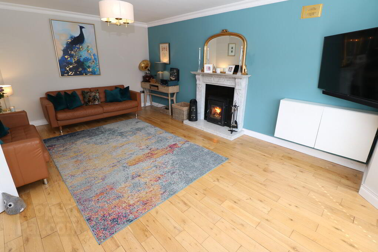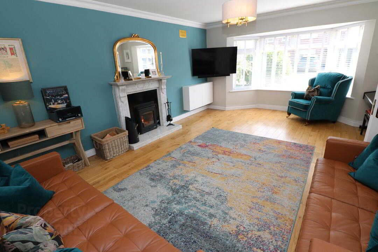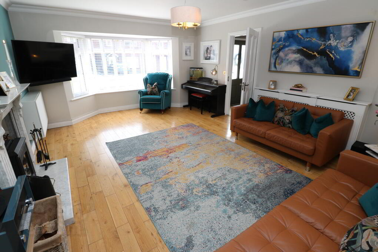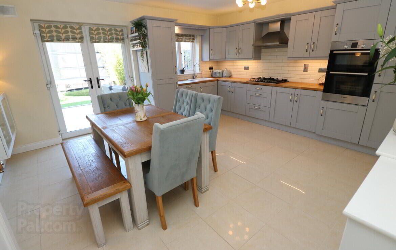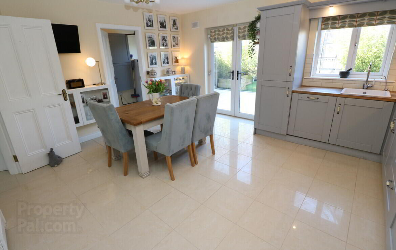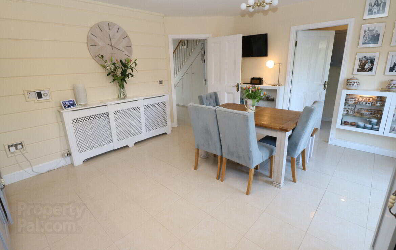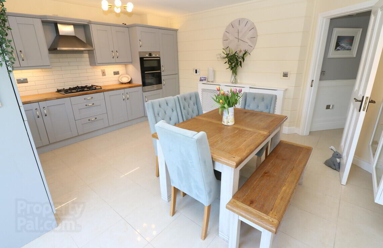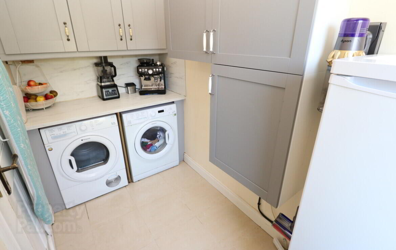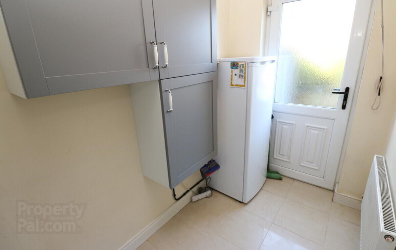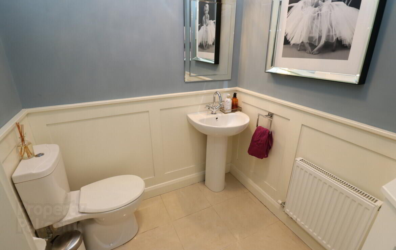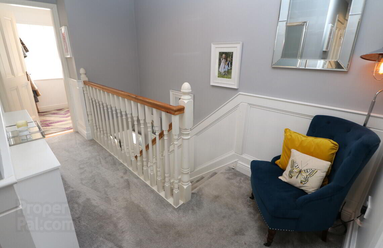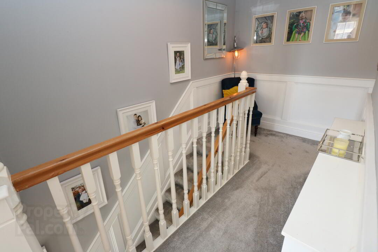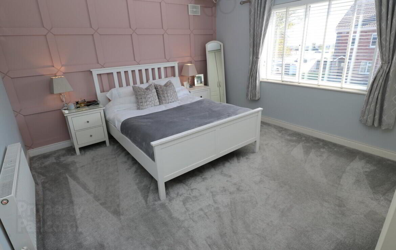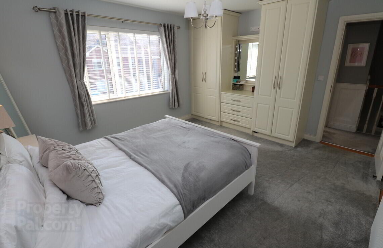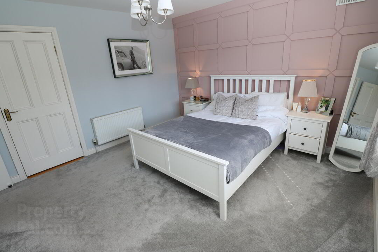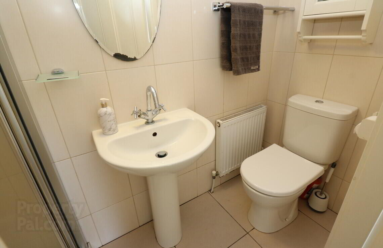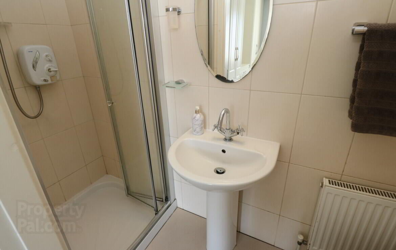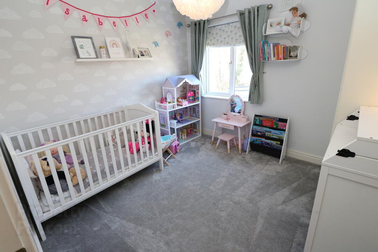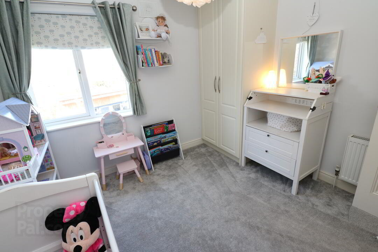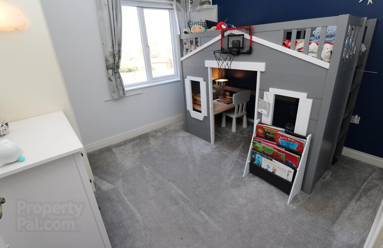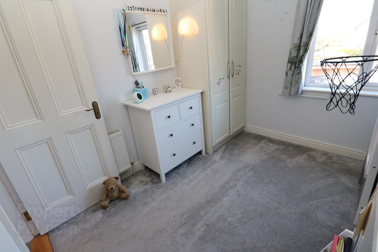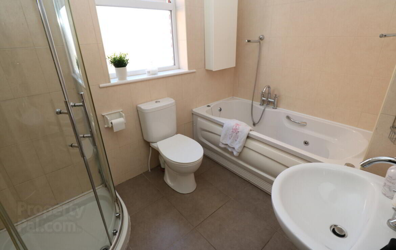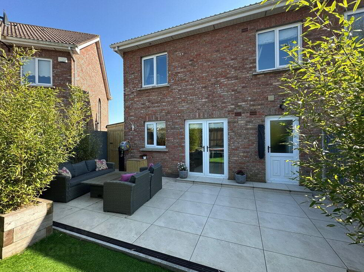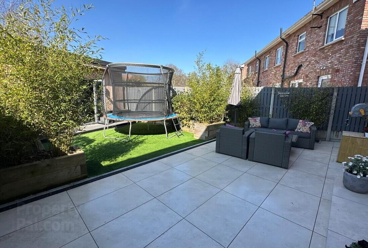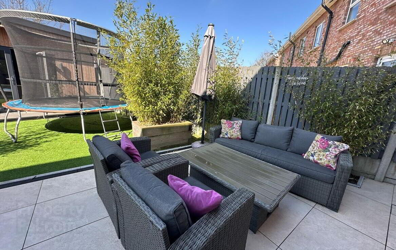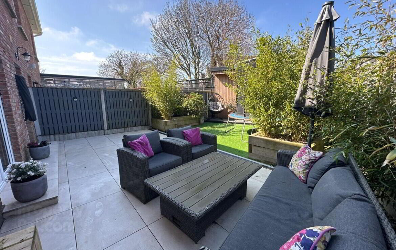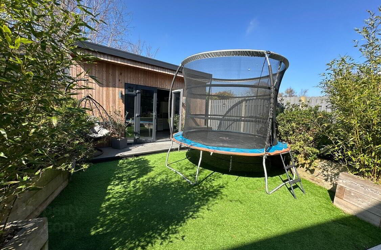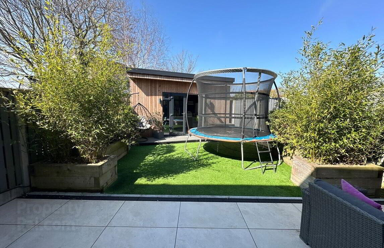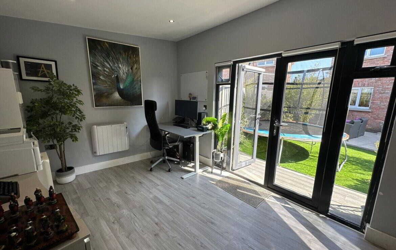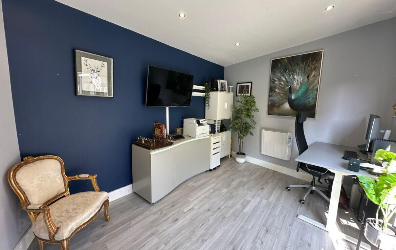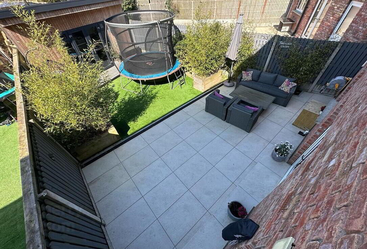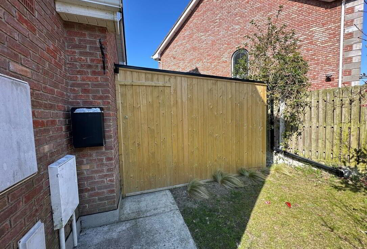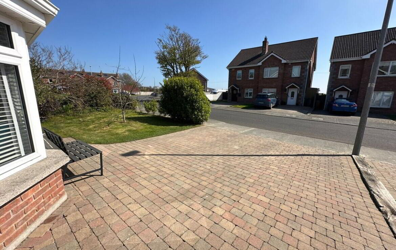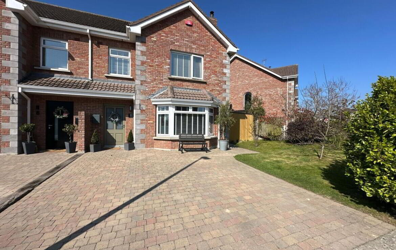5 The Stables,
Termonfeckin, A92Y9W2
3 Bed Semi-detached House
Price €375,000
3 Bedrooms
3 Bathrooms
Property Overview
Status
For Sale
Style
Semi-detached House
Bedrooms
3
Bathrooms
3
Property Features
Tenure
Not Provided
Energy Rating

Property Financials
Price
€375,000
Stamp Duty
€3,750*²
Property Engagement
Views All Time
39
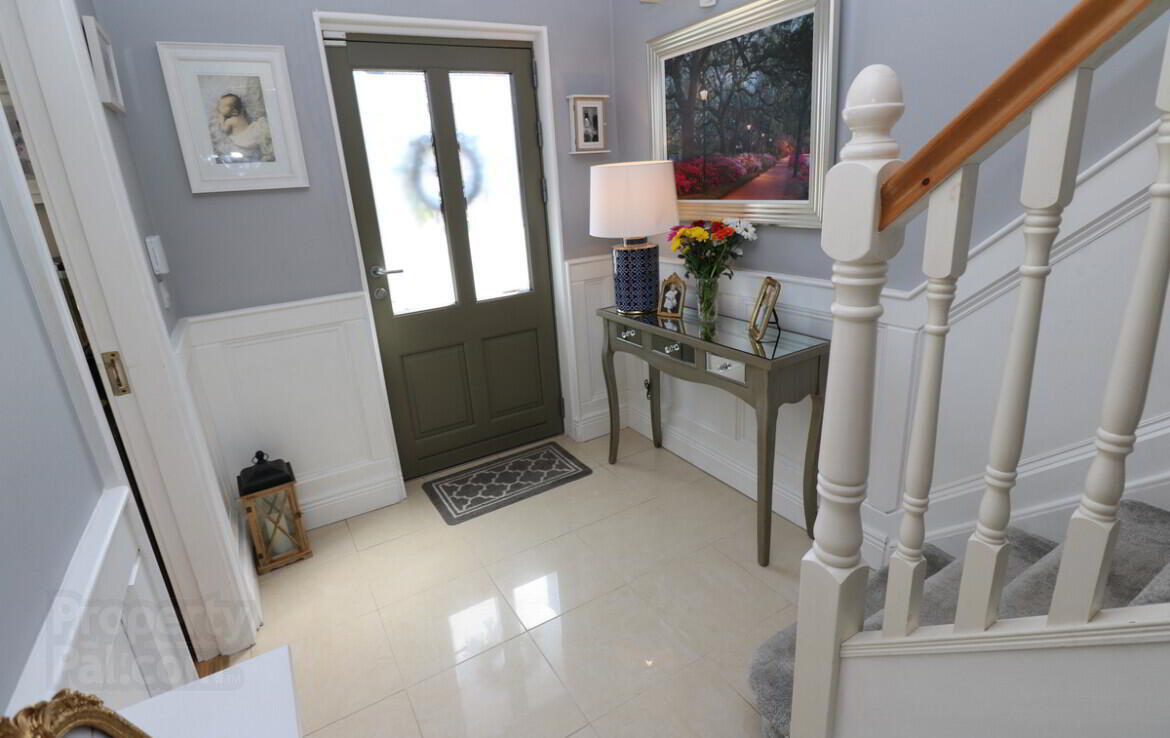
This superbly appointed 3 bedroom + study semi-detached residence is an ideal family home situated in Termonfeckin, Co. Louth. The living room and kitchen/dining areas are of generous proportions and good dimensions. Boasting a wonderful location close to a range of amenities this property also includes a private landscaped rear garden & garden room, which is perfect for entertaining. Within walking distance to the local school, creche, shop and church, and a short drive to local beaches, the property is within close proximity to Seapoint Golf Club in Termonfeckin, and a short drive to the famous County Louth Golf Club, Baltray. The M1 motorway is c.20 minute drive from the property giving access to the Dublin-Belfast corridor. This property would ideally suit a family or equally, anyone who requires a property presented in immaculate condition throughout. Viewing is highly advised.
AMV – €375,000 – For Sale by Private Treaty
Features
3 Bedroom Semi-Detached
+ Additional 1st Floor Study/Walk-In-Wardrobe
Garden Room
Extends to C. 122 sq. m. (1,313 sq.ft.)
Built C. 2007
G-F-C-H
Multi Fuel Stove
Climote Heating Controls
PVC Double Glazing Throughout
Mains Water Softener
Side Storage Shed
North-West Facing Rear Garden
Private Rear Aspect
Fully Landscaped Rear Garden
Paved Patio Seating Area
Raised Planter Beds
Off Street Parking
Fully Alarmed
Accommodation
Entrance Hallway
Living Room (4.28m x 5.40m)
Guest WC (1.77m x 1.46m)
Kitchen / Dining (4.31m x 4.84m)
Utility Room (1.57m x 2.82m)
1st floor
Landing
Bedroom 1 (4.29m x 3.88m)
En Suite (0.85m x 2.44m)
Bedroom 2 (2.97m x 3.13m)
Bedroom 3 (3.02m x 3.17m)
Wardrobe/Study (1.87m x 2.76m)
Bathroom (1.95m x 2.76m)
Building Energy Rating
BER: C2
Viewing Details
Strictly by Appointment with the Sole Selling Agent.

