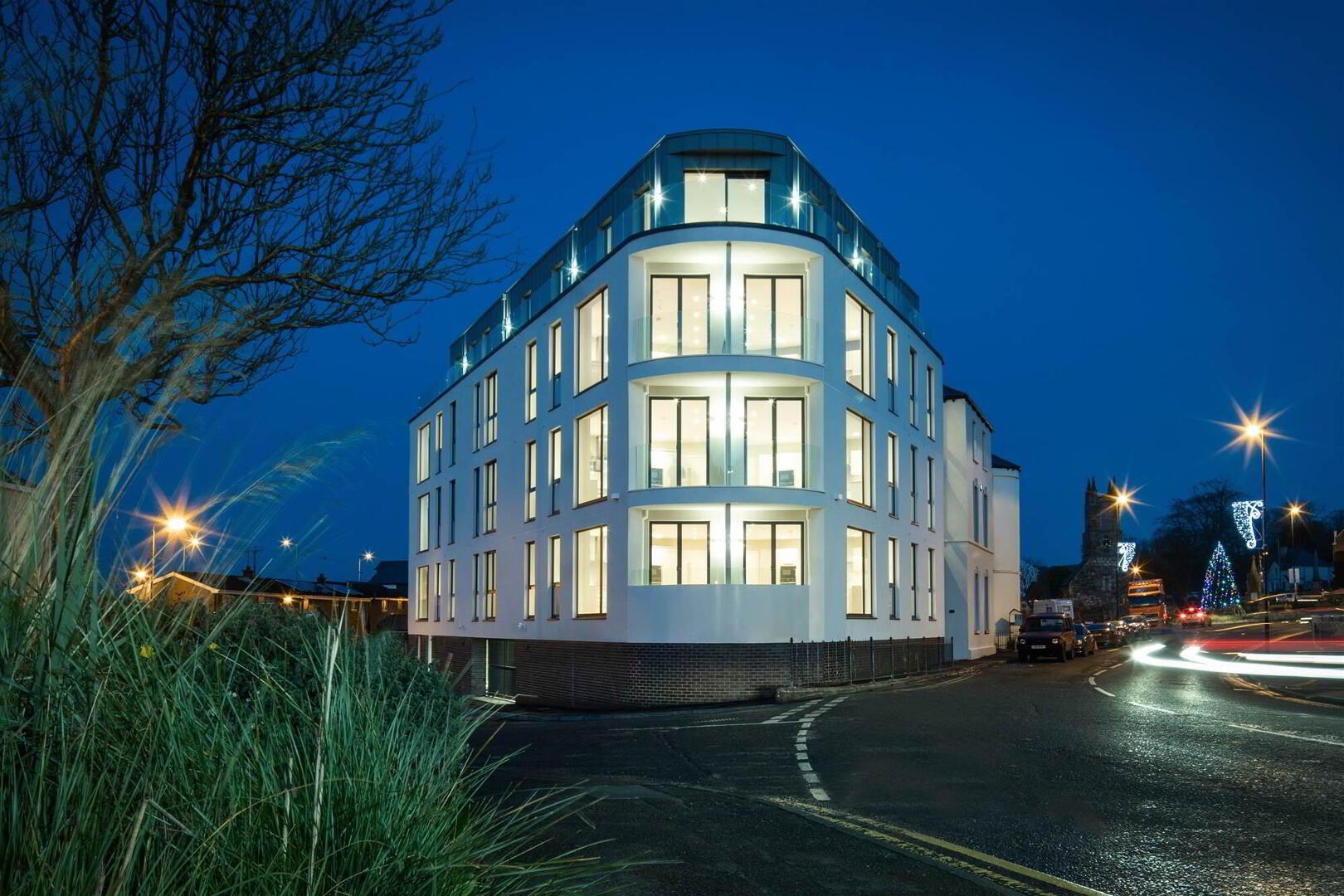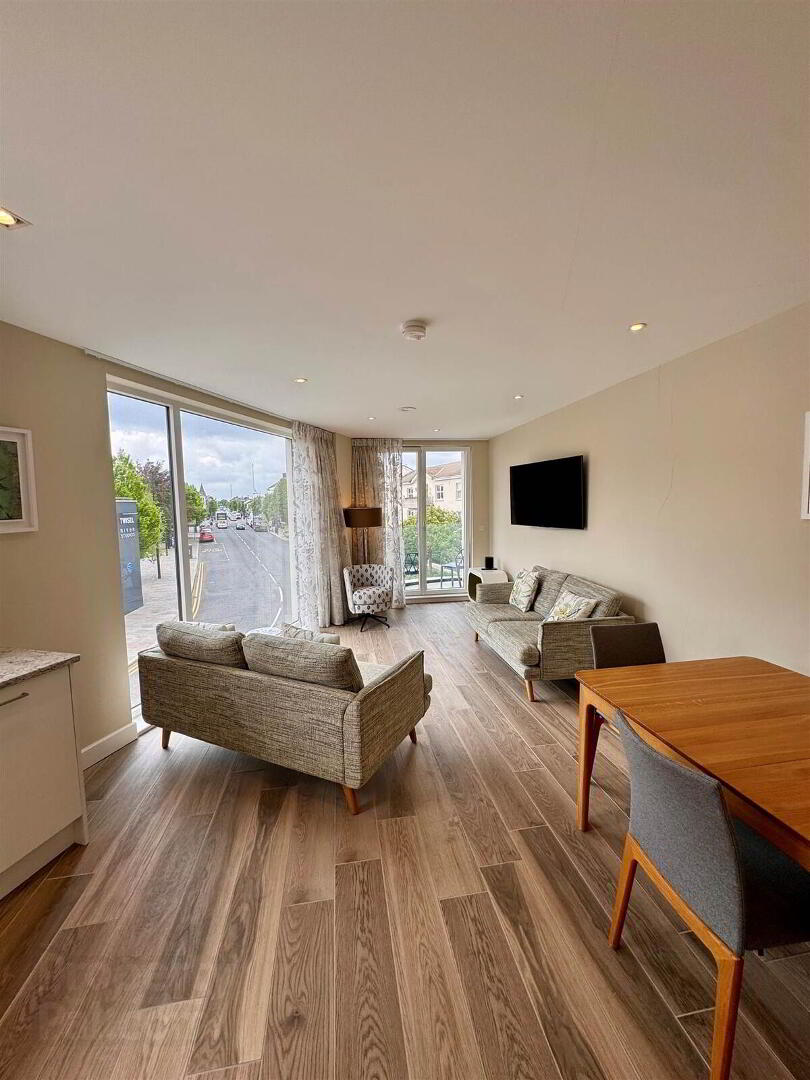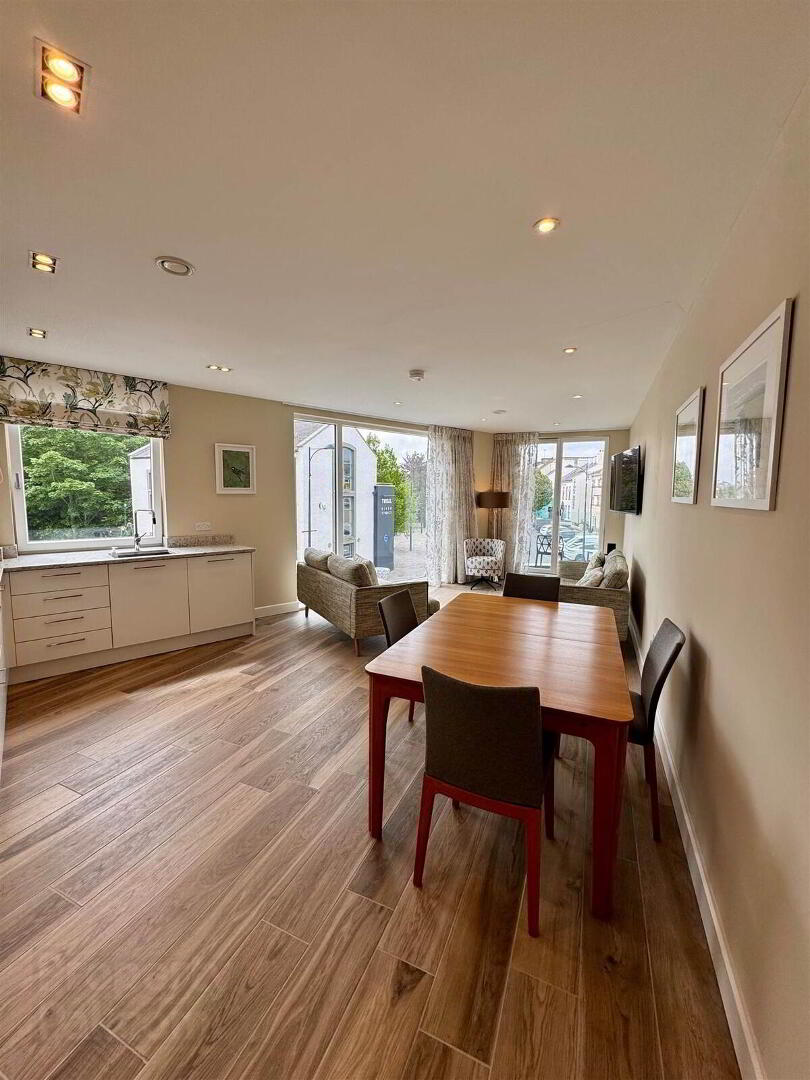


5 The Priory,
High Street, Holywood, BT18 9AT
2 Bed Apartment
Let agreed
2 Bedrooms
1 Reception
Key Information
Status | Let agreed |
Style | Apartment |
Bedrooms | 2 |
Receptions | 1 |
Available From | Now |
Furnishing | Furnished |
EPC | |
Rent | Last listed at £1,500 per month (some fees may apply) |

Features
- Furnished two bedroom apartment
- Second floor
- Available asap
- Open plan kitchen, living and dining space with balcony
- Two bedrooms, one with en suite shower room
- Main bathroom
- Balcony with view down Holywood High Street
- Allocated parking space
- Gas central heating
- Double glazed windows
- Intercom entry system
- Lift access
- Convenient High Street location
- Rates included
The accomodation comprises of an open plan kitchen, living and dining area with balcony with an outlook down the High Street. There are two bedrooms (one with en suite) and a bathroom.
There is an allocated parking space with this apartment.
It is fully furnished and available from ASAP.
Second Floor
- Entrance door.
- HALLWAY:
- Tiled floor.
- UTILITY CUPBOARD:
- Washing machine and tumble dryer. Hanging space.
- OPEN PLAN KITCHEN/LIVING/DINING:
- 8.2m x 5.05m (26' 11" x 16' 7")
Average. Fitted kitchen with high and low level cabinets, stainless steel sink unit with mixer taps, integrated dishwasher, 4 ing induction hob and stainless steel extractor hood, integrated double oven, integrated fridge freezer, dining space for 6, living area with access to balcony, tiled floor, recessed lighting. - BEDROOM (1):
- 5.87m x 3.15m (19' 3" x 10' 4")
Wardrobes. - ENSUITE SHOWER ROOM:
- Low flush wc, wash hand basin with vanity unit below, tiled corner shower with chrome thermostatic controls, tiled floor, chrome heated towel radiator, recessed lighting.
- BEDROOM (2):
- 4.39m x 2.9m (14' 5" x 9' 6")
Wardrobes. - BATHROOM:
- WC, wsh hand basin, panelled bath with mixer taps and shower attachment, tiled floor, half tiled walls, chrome heated towel radiator, recessed lighting.
Directions
High Street, Holywood.






