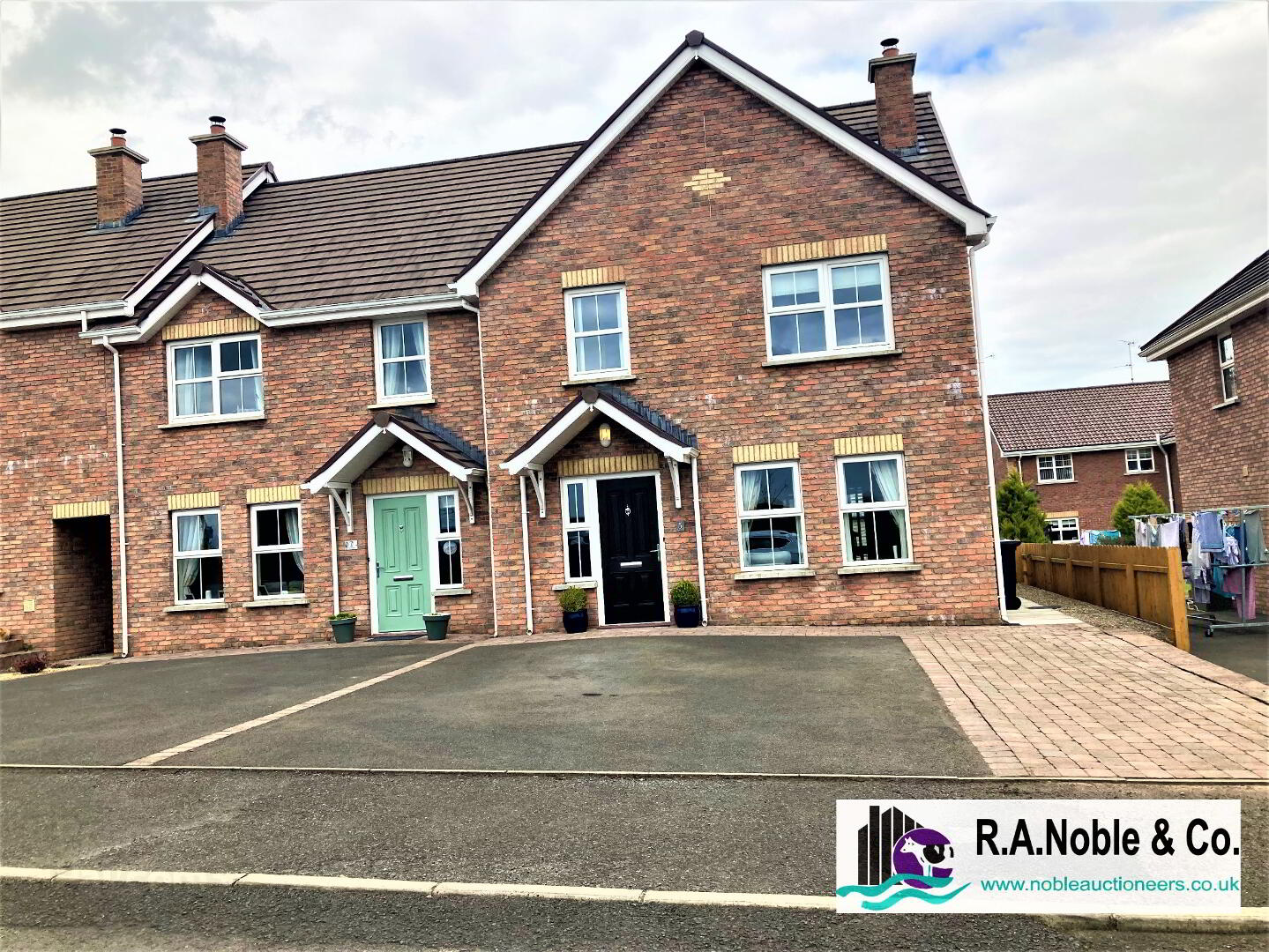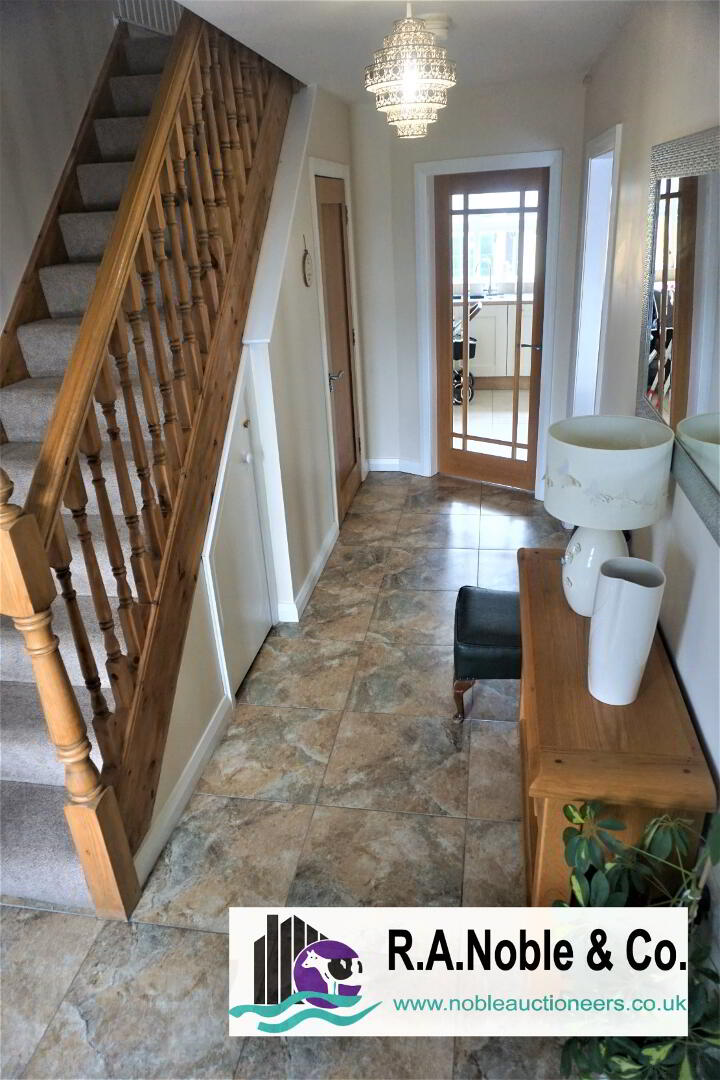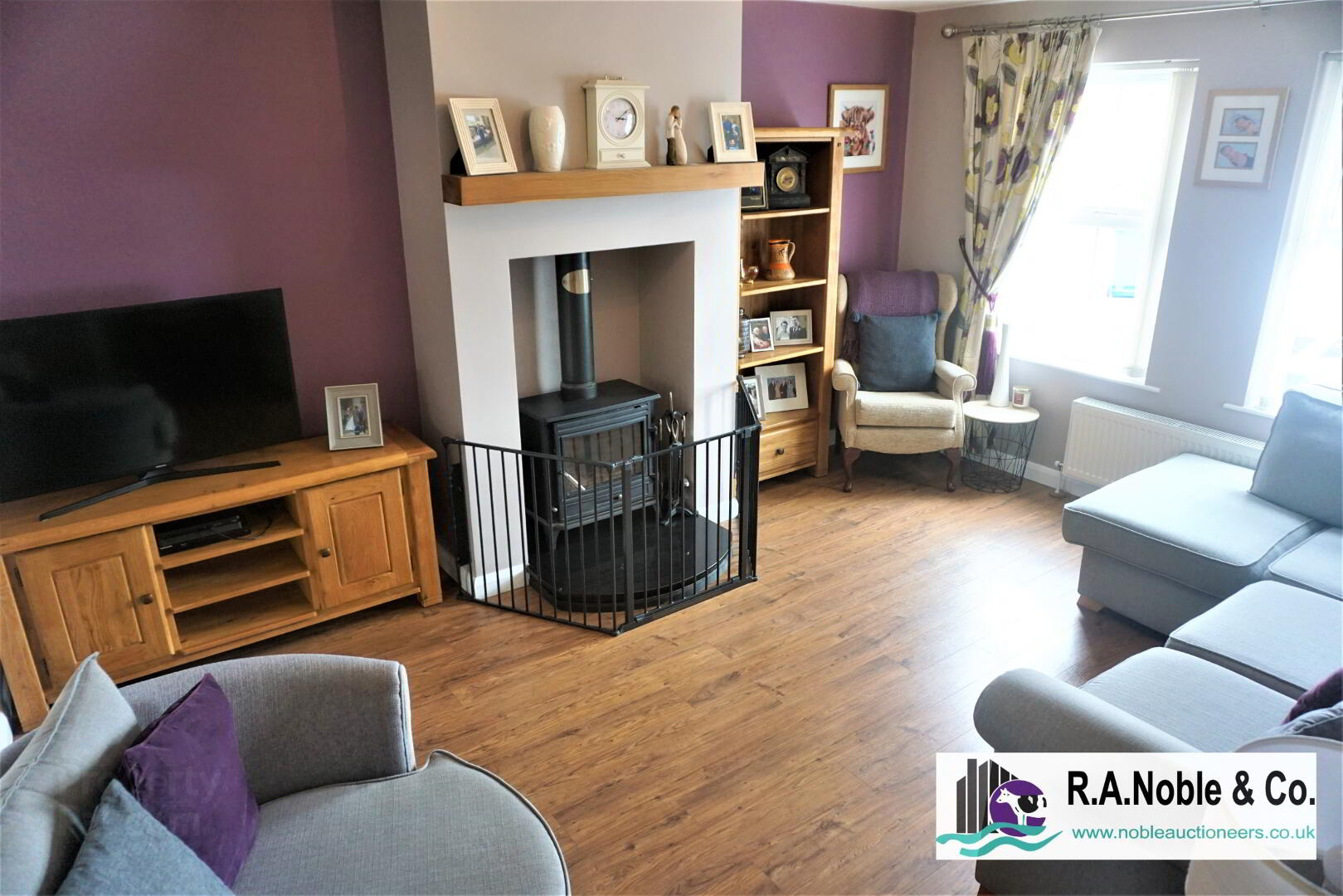


5 The Olde Fairways Avenue,
Fivemiletown, BT75 0TE
3 Bed Semi-detached House
Price £750 per month
3 Bedrooms
2 Bathrooms
1 Reception
Property Overview
Status
To Let
Style
Semi-detached House
Bedrooms
3
Bathrooms
2
Receptions
1
Viewable From
Now
Available From
Now
Property Features
Furnishing
Unfurnished
Energy Rating
Heating
Oil
Property Financials
Deposit
£700
Lease Term
12 months minimum
Rates
Paid by Landlord
Property Engagement
Views All Time
616

Location
This ideal family home is perfectly located within the sought after ‘Olde Fairways Avenue Development’ in the highly sought after village of Fivemiletown. The dwelling is conveniently situated within walking distance of a wide range of shops, schools, and local amenities. Enniskillen is located approximately 25 minutes drive from the property.
Description
This beautiful property comprises a spacious three bedroom red-brick semi-detached home constructed in 2016.
This home has been finished to an excellent standard to incorporate a stylish red-brick design with beautifully laid-out lawn, pavements and a tarmac driveway space.
Internally the property has been finished to a tasteful standard to incorporate solid oak doors throughout & a modern fully fitted solid timber kitchen with integrated appliances, vertical wall radiator & Led spot lighting. The spacious living room boasts a solid fuel burning stove fitted with a back boiler and wooden laminate flooring.
Generally the property has been smartly designed to include a WC on the ground floor in addition to three spacious bedrooms (1 with ensuite and POD Shower) and a stylish Master Bathroom on the first floor. The dwelling also benefits from a dry master air ventilation system. Each Bedroom is fitted with TV points and built in slide-robes in the master bedroom with built in wardrobes in the additional bedrooms The attic floor has also been sheeted with attic stair access.
Externally, the rear of the property is privately enclosed and boasts a lawn space tastefully landscaped and boundary paved as well as a 14ft x 10ft steel portal framed shed fitted with 3 double electric sockets. Conveniently, a large development green space is located opposite this dwelling which is ideal for spending time outdoors overlooking the Clogher Valley countryside.
.
Terms
Rent - £750 including rates
No Smoking
Please contact our office for further information or to arrange a viewing.




