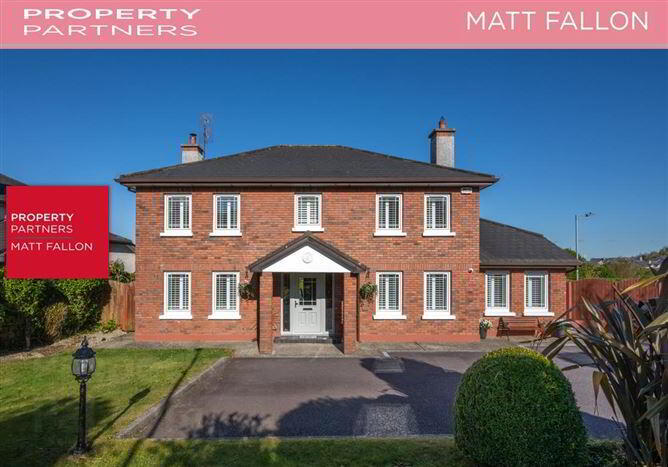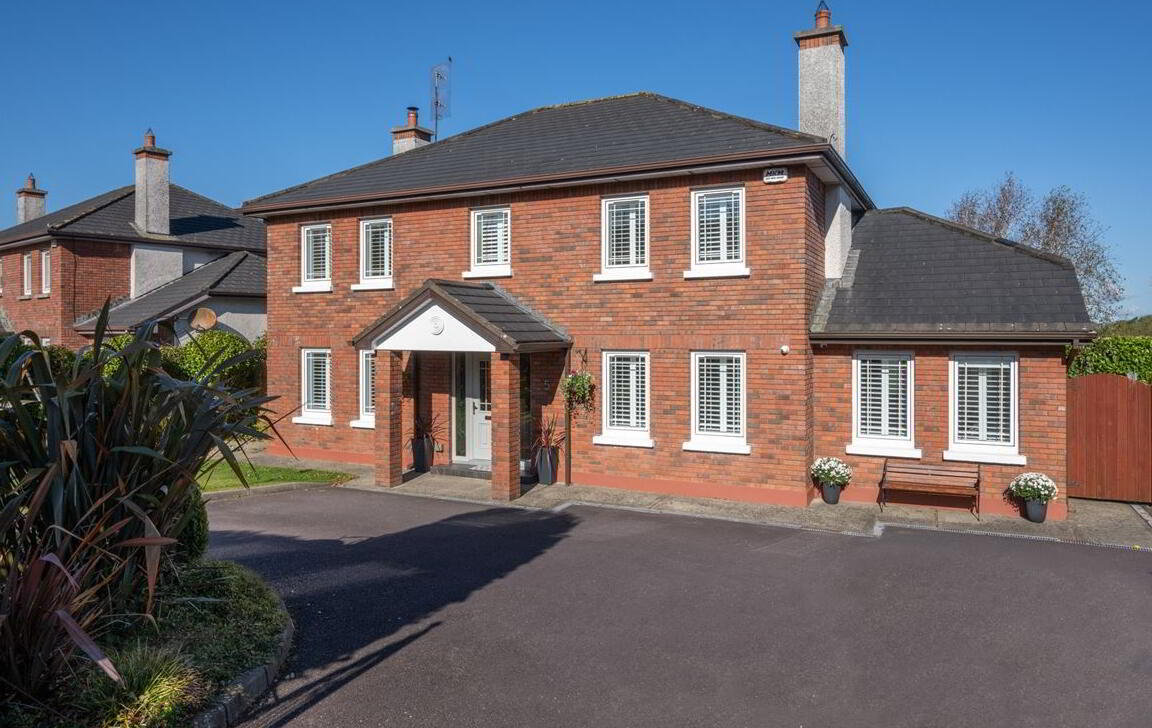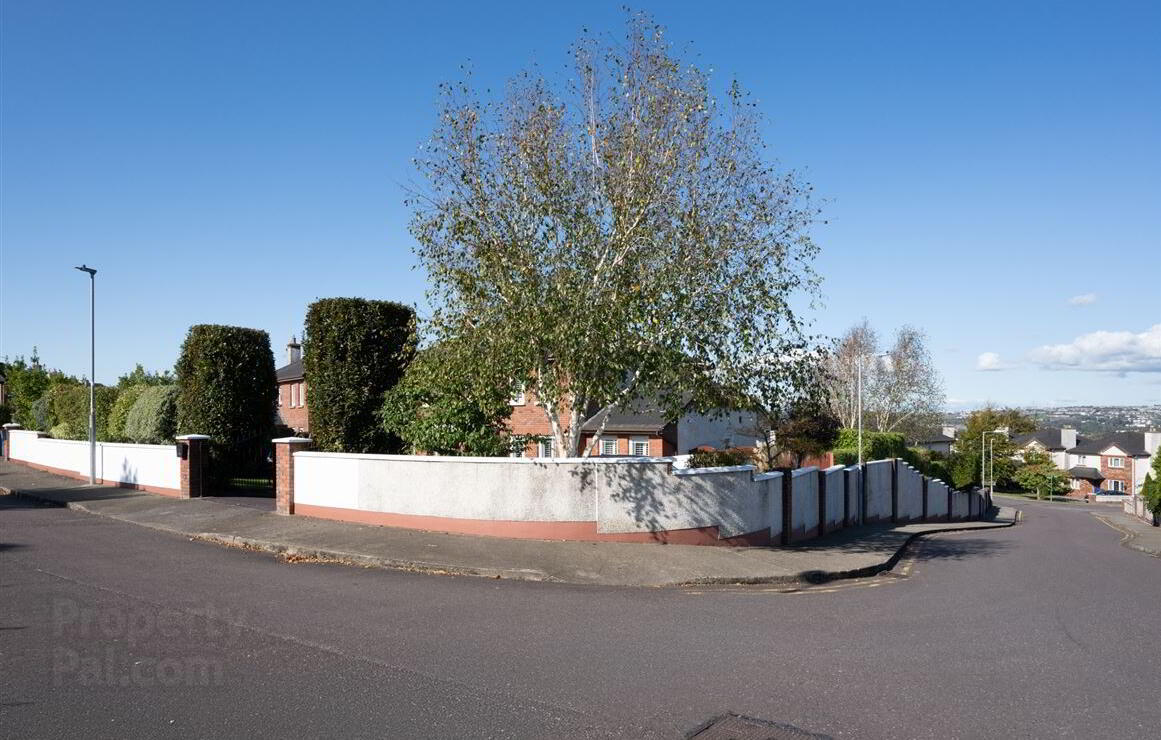


5 The Gates,
Matthew Hill, Doughcloyne, Lehenaghmore, Cork, T12E7TY
6 Bed Detached House
Price €800,000
6 Bedrooms
Property Overview
Status
For Sale
Style
Detached House
Bedrooms
6
Property Features
Tenure
Not Provided
Energy Rating

Property Financials
Price
€800,000
Stamp Duty
€8,000*²
Property Engagement
Views Last 7 Days
32
Views Last 30 Days
205
Views All Time
1,128

Features
- SPECIAL FEATURES • Alarm System security cameras. • Electric Gates • LED Lighting throughout the house. • PRIME RESIDENTAL LOCATION • DETACHED WITH PRIVATE GATED ENTRANCE • WALLED IN FRONT GARDEN • SPACIOUS FAMILY HOME • LOTS OF ROOM FOR EXPANSION • CLOSE TO CUH, UCC CORK CITY CENTRE • QUITE CUL DE SAC LOCATION


