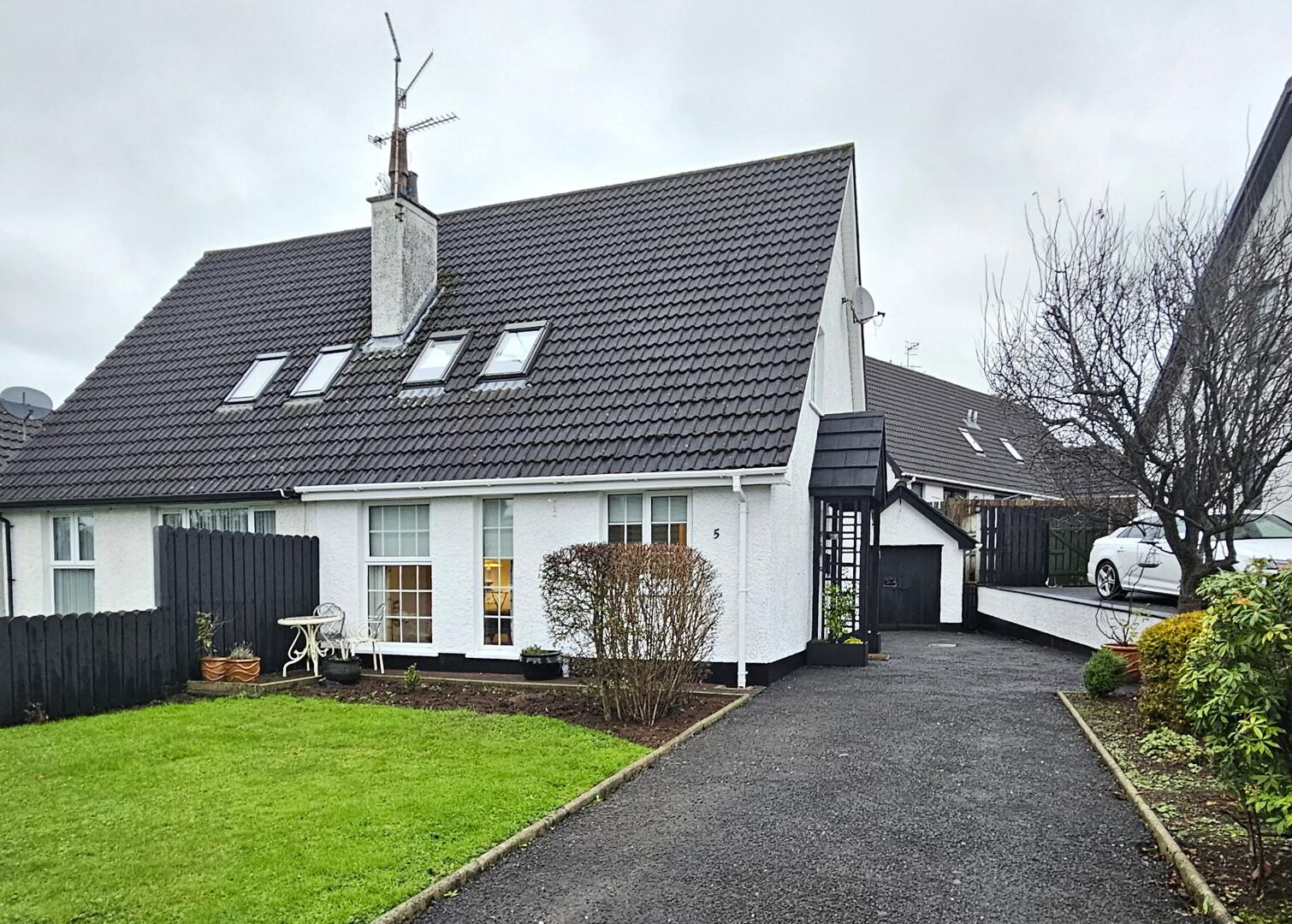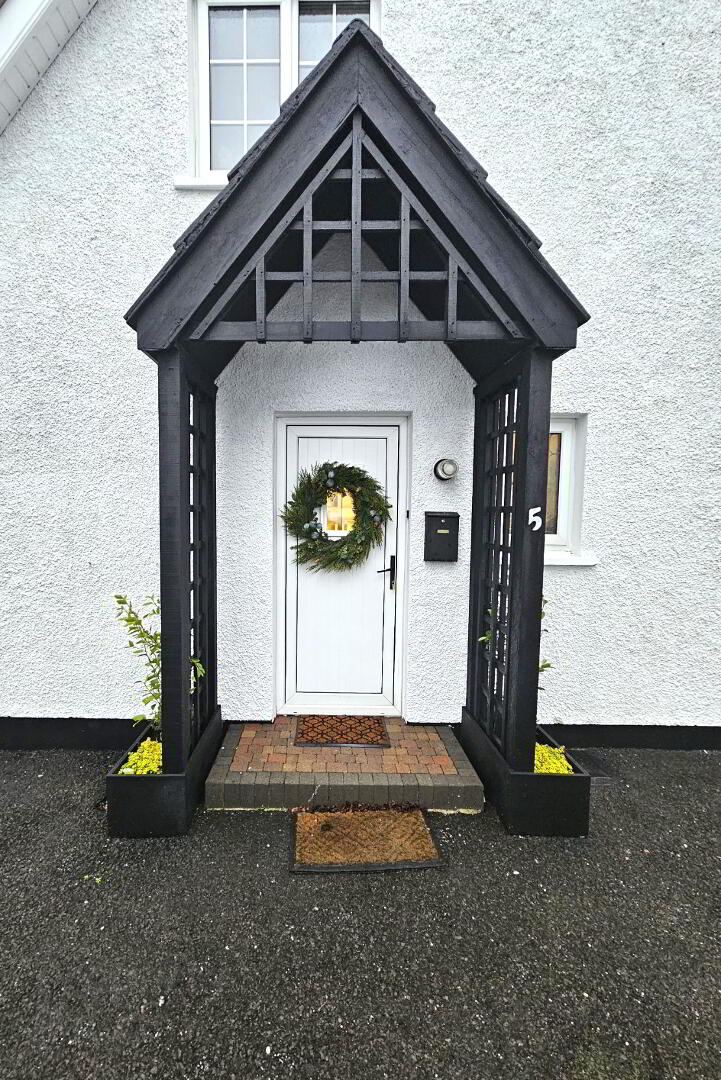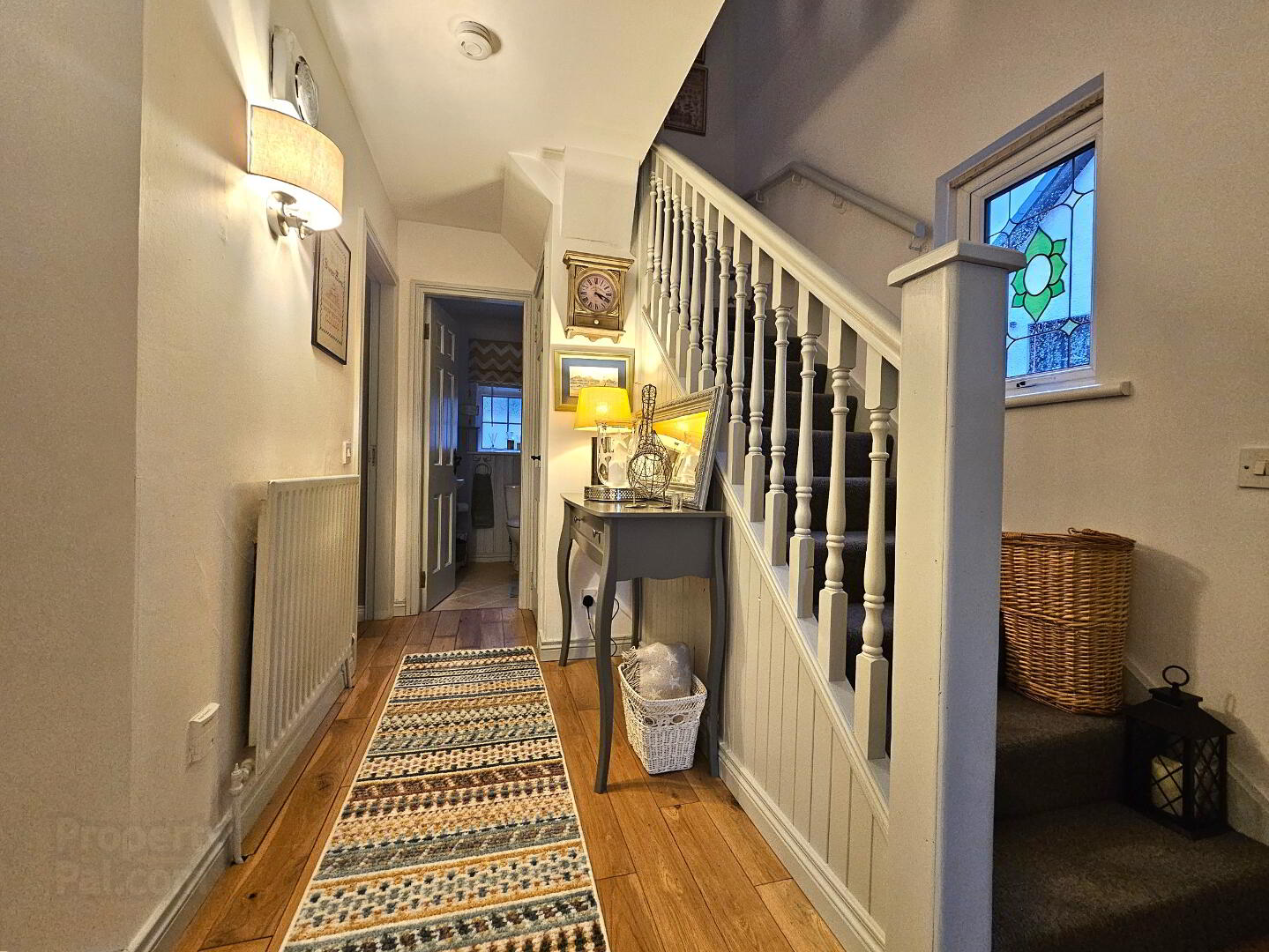


5 The Gables,
Randalstown, BT41 3JY
3 Bed Semi-detached Chalet Bungalow
Offers Over £174,950
3 Bedrooms
2 Bathrooms
1 Reception
Property Overview
Status
For Sale
Style
Semi-detached Chalet Bungalow
Bedrooms
3
Bathrooms
2
Receptions
1
Property Features
Tenure
Not Provided
Energy Rating
Heating
Oil
Broadband
*³
Property Financials
Price
Offers Over £174,950
Stamp Duty
Rates
£867.92 pa*¹
Typical Mortgage
Property Engagement
Views All Time
4,571

A superb opportunity to purchase a chain free, beautifully presented three-bedroom semi- detached chalet bungalow. The property is located in the popular residential area, The gables, which is perfectly situated for easy access to the motorway links, town centre, primary & secondary schools.
NB. EPC TO FOLLOW
ENTRANCE
Solid wood flooring, understairs storage
LIVING ROOM 13'.6" x 10'9” (4.1 x 3.3m)
Solid wood flooring, full length windows, feature fireplace with tiled hearth and open fire facility, double radiator
KITCHEN 13'3" x 11'9" (4.0 x 3.6 m)
Full range of cream country style effect high- and low-level units with laminate work tops, splash back tiling, extractor fan, free standing range with double oven, space for an American style fridge freezer. stainless steel sink, tiled flooring, leading to:
DINING AREA 10'7" x 8'8” (3.2 x 2.7m)
Laminate wood floor, double radiator, with patio doors providing access to rear
GROUND FLOOR BEDROOM 8'1" x 8'1" (2.4 x 2.4 m)
Laminate wood flooring, radiator
SHOWER ROOM 7'4" x 5'7" (2.2 x 1.7 m)
White suite consisting of a shower cubicle with electric shower, pedestal wash hand basin with taps, low flush push button w.c., wainscotting panelling, tiled flooring, radiator
STAIRS & LANDING TO 1st FLOOR
White spindled carpeted staircase, leading to laminate wood flooring in landing, hot press with insulated cylinder, access to loft, storage cupboard
MASTER BEDROOM 14'5" x 8'8" (4.4 x 2.6 m)
Laminate wood flooring, Velux windows, double radiator.
EN-SUITE 6'3" X 4'10" (1.9 X 1.2m)
White suite with new pvc panelled shower enclosure with electric shower, pedestal l wash hand basin with taps, low flush push button w.c., tile effect vinyl flooring, radiator.
BEDROOM 2 10'7" x 10'2" (3.2 x 3.1) (to wardrobe)
Laminate wood flooring, radiator.
FRONT & SIDE EXTERIOR
Detached garage with hinged doors, garden in lawn with well stocked boarders, tarmac driveway for 3+ cars.
REAR EXTERNAL
Fully enclosed low maintenance fully paved garden with raised boarders, pvc oil storage tank and boiler.




