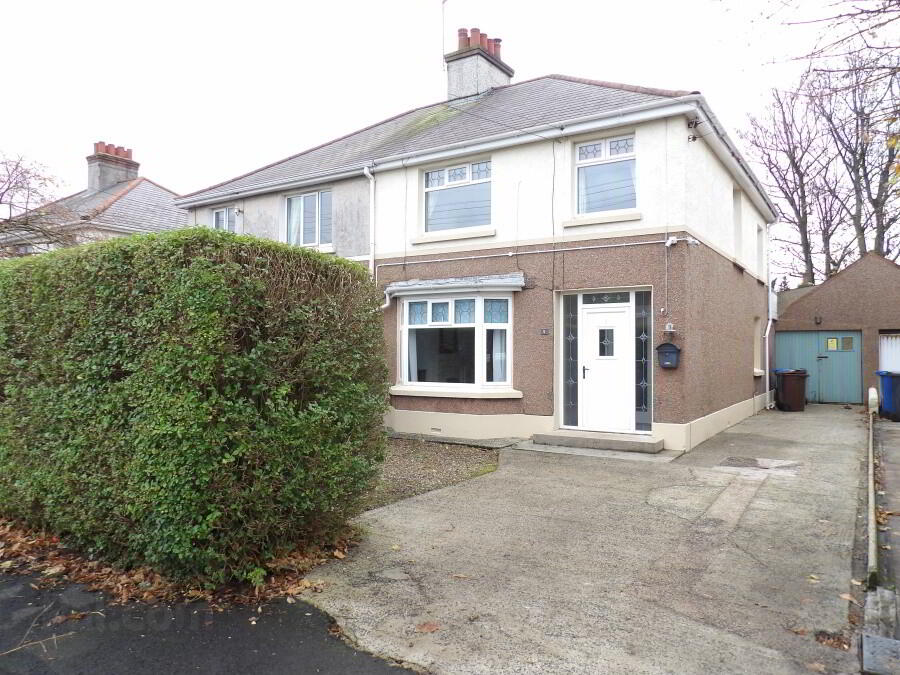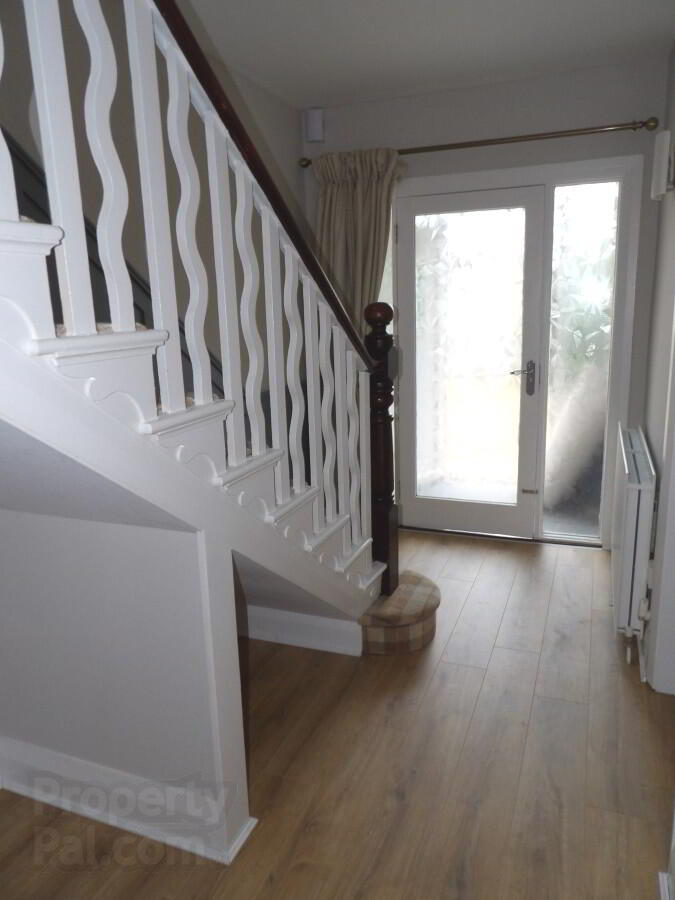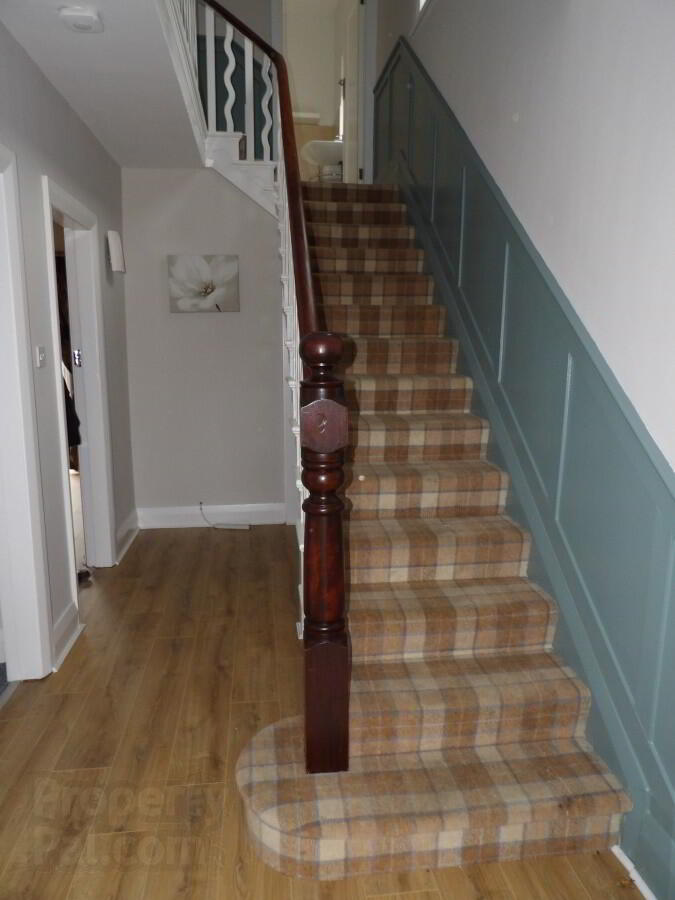


5 The Boulevard,
Coleraine, BT52 1RJ
3 Bed Semi-detached House
Offers Over £180,000
3 Bedrooms
1 Bathroom
2 Receptions
Property Overview
Status
For Sale
Style
Semi-detached House
Bedrooms
3
Bathrooms
1
Receptions
2
Property Features
Tenure
Not Provided
Energy Rating
Heating
Oil
Broadband
*³
Property Financials
Price
Offers Over £180,000
Stamp Duty
Rates
£1,078.44 pa*¹
Typical Mortgage
Property Engagement
Views All Time
3,803

Located just off both the main Portstewart and
Portrush Road in Coleraine this location allows
for ease of access to the North Coast’s world
famous and award winning beaches and holiday destinations.
The property comprises a living space with
original features, along with a separate kitchen
and dining room to the ground floor which
benefits from patio door access to the enclosed
private rear garden.
There are 3 no bedrooms
and main bathroom to the first floor.
Ground Floor:
Entrance Porch: 1.14m x 1.98m
Carpet flooring, painted walls, decorative glass door to
hallway.
Entrance Hall: 2.01m x 4.49m
Wooden flooring, part painted, part panelled.
Living Room: 3.63m x 3.70m
Carpet flooring, painted walls, original feature coved
ceiling, TV & Telephone point, modern marble fire
surround and bay window.
Kitchen: 2.47m x 5.82m
Tiled flooring, painted walls, eye & low level units with
tiling between, built in hob, oven & extractor fan, space
for fridge freezer, plumbed for washing machine, 1.5
stainless steel sink & drainer, pedestrian door to rear
garden, recessed lighting.
Dining: 3.60m x 4.15m
Wooden flooring, painted walls, wooden fire surround
with gas fire, patio doors to rear garden.
First Floor:
Bedroom 1: 3.15m x 3.83m
Carpet flooring, painted walls, lighting.
Bedroom 2: 2.77m x 3.77m
Carpet flooring, painted walls, lighting
Bedroom 3: 2.46m x 2.83m
Carpet flooring, painted walls, lighting.
Bathroom: 1.18m x 2.69m
Tiled flooring, part tiled part painted walls, lighting,
white suite to include w/c, sink & bath with mixer
shower.
Hot Press: 0.69m x 0.74m
Garage Porch : 1.19m x 1.37m
Pedestrian door, vinyl flooring
- Leads to Utility
Utility : 2.29m x 2.82m
Vinyl flooring, eye & low level units, stainless steel sink
& drainer, lighting, pedestrian door.
External:
Property is approached via concrete
driveway with stones to the front
garden and a high hedge around
the front of the property.
Rear Garden is a mix of paving with
a raised decking area and stone
border.
Heating is via Oil Heating.
Outside Lighting
Double Glazed uPVC
Windows & Doors
Approximate annual rates
payable as per 2025:
£1,078.40
Tenure:
Assumed to be freehold






