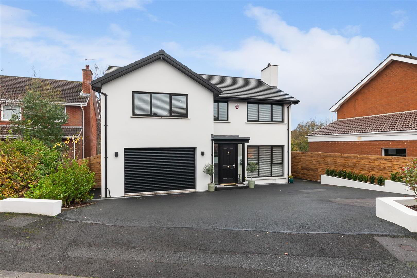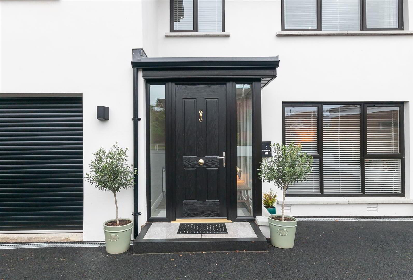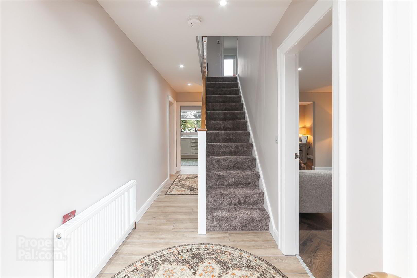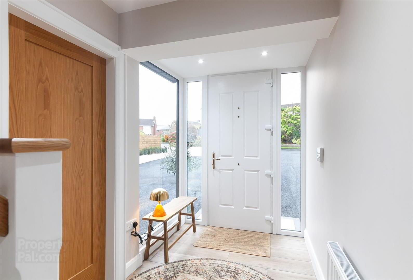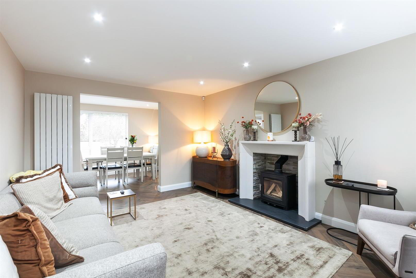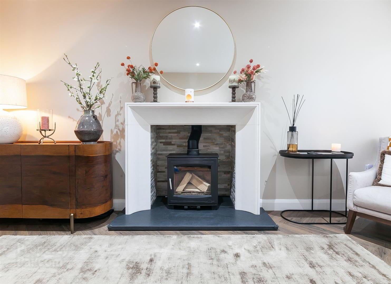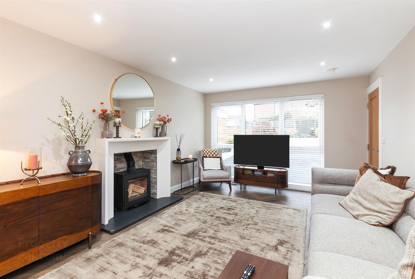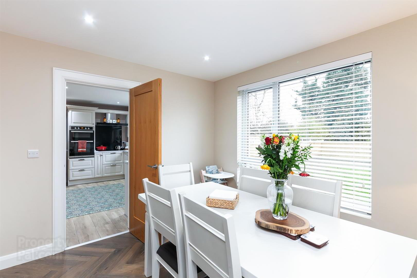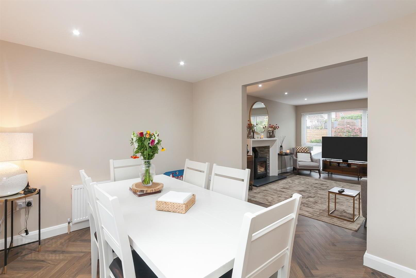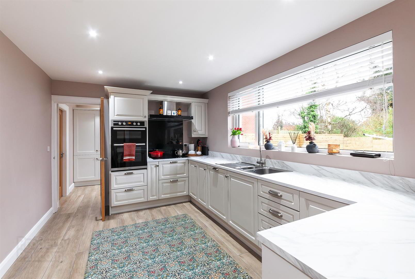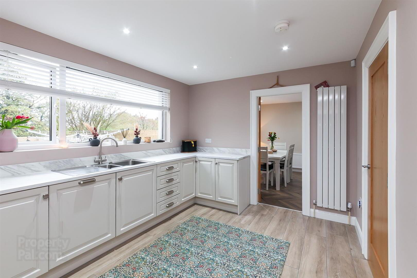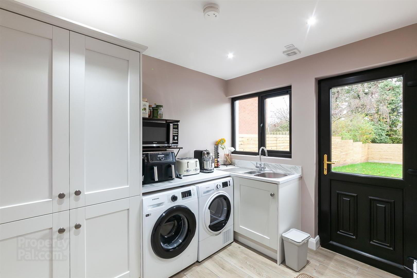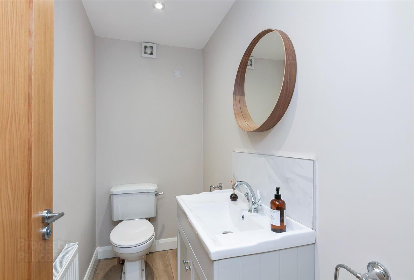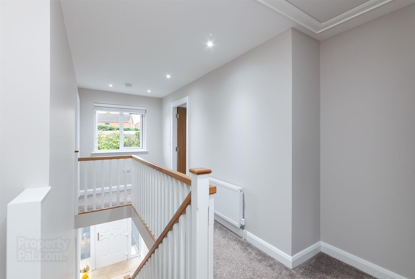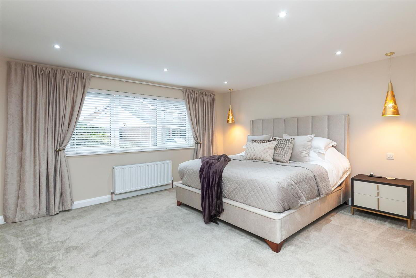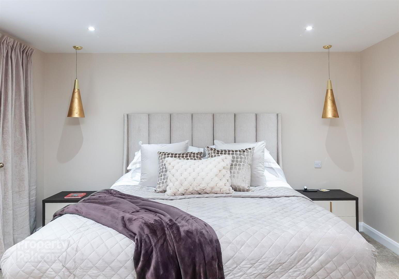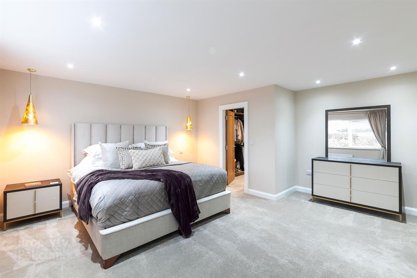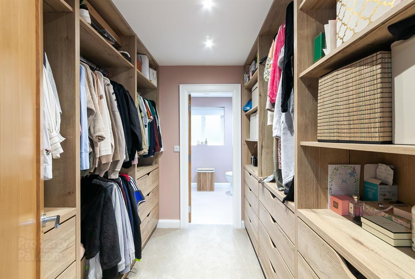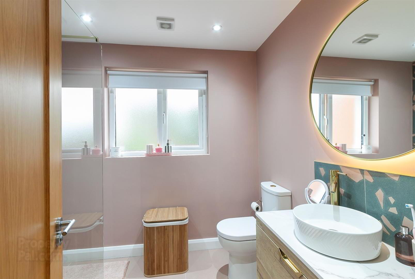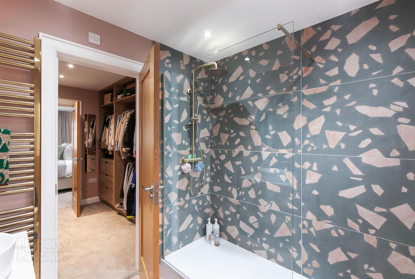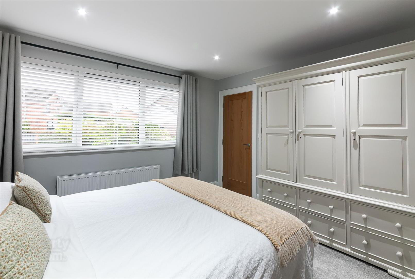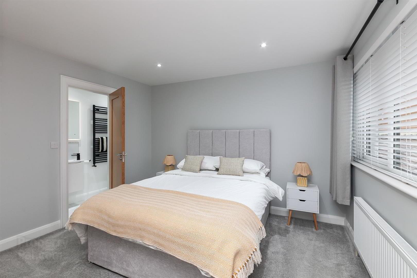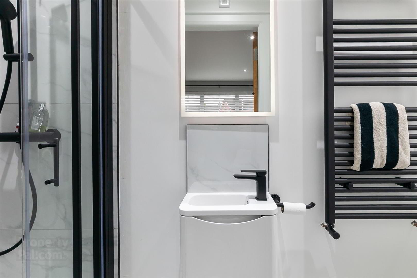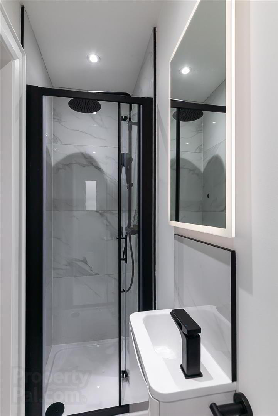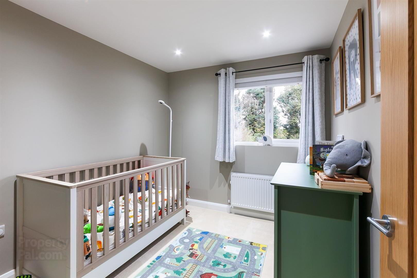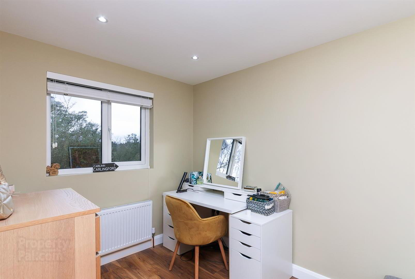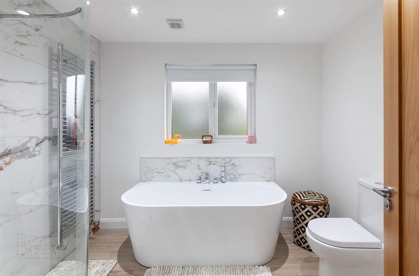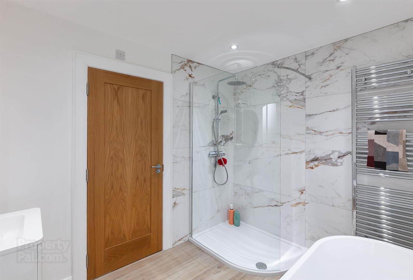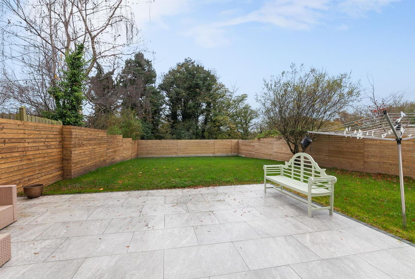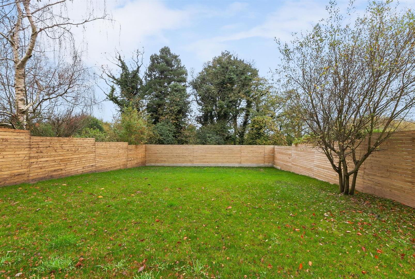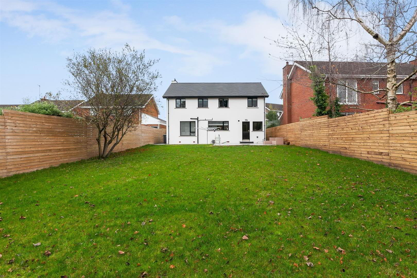5 Strathallan Park,
Belfast, BT10 0AY
4 Bed Detached House
Guide Price £599,950
4 Bedrooms
3 Bathrooms
2 Receptions
Property Overview
Status
For Sale
Style
Detached House
Bedrooms
4
Bathrooms
3
Receptions
2
Property Features
Tenure
Leasehold
Energy Rating
Broadband
*³
Property Financials
Price
Guide Price £599,950
Stamp Duty
Rates
£2,110.46 pa*¹
Typical Mortgage
Legal Calculator
Property Engagement
Views Last 7 Days
536
Views Last 30 Days
2,538
Views All Time
21,123
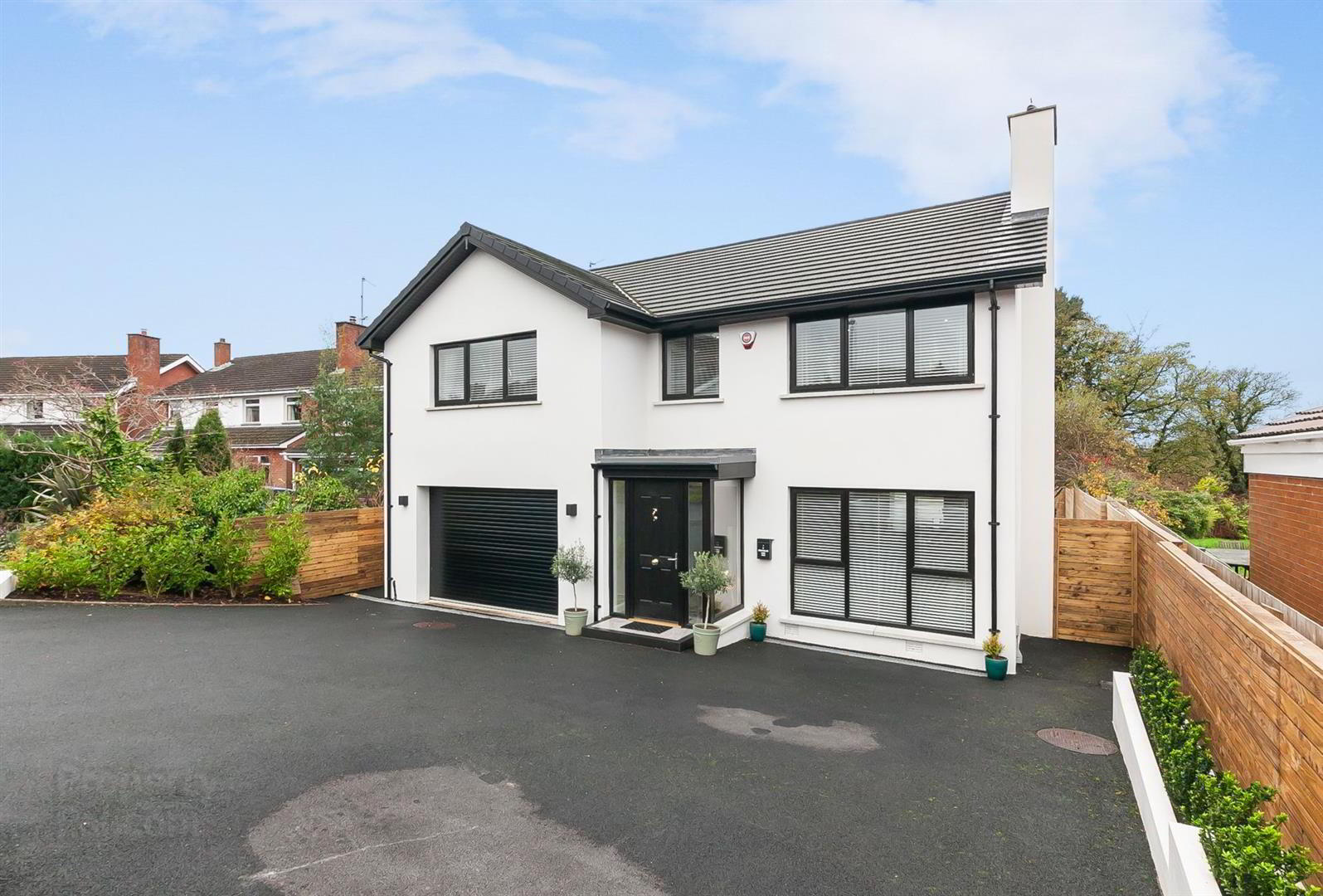
Features
- Stunning Detached Family Home In A Quiet Yet Convenient Location
- First Floor Extension Providing A Substantial Master Bedroom With Dressing Room & En-suite Shower Room
- Fully Renovated Throughout To A High Specification Finish
- Three Further Bedrooms (Second Bedroom With En-suite)
- Lounge With Feature Multi Fuel Stove Open To Dining Room
- Luxury Family Bathroom Suite
- Beautiful Kitchen & Utilty Room
- South West Facing Enclosed Garden To Rear With Patio Area, Generous Driveway To Front
- Downstairs Cloakroom / Integrated Garage
- Sought After Address Within Easy Reach To Leading Schools, Transport Links & Many Other Amenities
Strathallan Park is situated in a mature residential area just off the prestigious Upper Malone Road in South Belfast. The location is within easy commuting distance of the City Centre and the shopping and recreational amenities of the Lisburn Road. The area is also well served by a number of leading schools within a few minutes’ drive making this an ideal opportunity to acquire a home suitable for many differing family requirements. Internally this magnificent home has been recently fully refurbished and extended to the highest standard. Some of the upgrades include, a new roof, the addition of gas fired central heating, fully re-wired & re-plumbed, new windows & a first floor extension. Beautifully presented throughout, the accommodation comprises a welcoming reception hall, family lounge with feature multi-fuel stove and open aspect to dining, beautiful hand painted kitchen, utility room & ground floor W.C. On the first floor there is an extended master bedroom which includes a walk in dressing room which leads to a beautiful en-suite shower room. There are a further three bedrooms (one with en-suite) and luxury bathroom suite. Outside there is an extensive south west facing garden in lawn along with patio area, outside lights & generous driveway to front along with integrated garage. The array of features on offer, the generous accommodation, and exceptional quality of presentation and finish make this home an excellent addition to the property market.
- THE ACCOMMODATION COMPRISES
- ON THE GROUND FLOOR
- ENTRANCE
- Composite front door.
- RECEPTION HALL
- Tiled flooring, Recessed spotlighting.
- LOUNGE 4.7 x 3.6 (15'5" x 11'9")
- Herringbone laminate wood flooring, multi fuel stove with sandstone surround & granite hearth. Recessed spotlighting. Open aspect to dining room.
- DINING ROOM 3.6 x 2.9 (11'9" x 9'6")
- Herringbone laminate wood flooring, recessed spotlighting.
- KITCHEN 4.2 x 2.9 (13'9" x 9'6")
- Solid wood painted kitchen, 1.5 single drainer stainless steel sink unit with mixer tap, integrated dishwasher, integrated oven & grill, 6 ring induction hob, extractor fan, tiled flooring, recessed spotlighting.
- UTILITY 2.9 x 2.4 (9'6" x 7'10")
- Integrated fridge, range of units, plumbed for washing machine & tumble dryer, 1.5 stainless steel sink unit with mixer tap, recessed spotlighting.
- W.C
- Low flush W.C, wash hand basin with storage below, tiled flooring, recessed spotlighting.
- GARAGE 5.9 x 4.8 (19'4" x 15'8")
- Gas fired boiler, plumbed & wired, electric door.
- ON THE FIRST FLOOR
- Access to partially floored & insulated roof space via slingsby ladder.
- MASTER BEDROOM 5.1 x 4.8 (16'8" x 15'8")
- Recessed spotlighting.
- DRESSING ROOM 2.6 x 2.3 (8'6" x 7'6")
- Excellent range of hanging space, drawers & shelving.
- ENSUITE
- Contemporary suite comprising low flush W.C, walk in shower with rainfall shower head, wash hand basin with storage below, fully tiled walls, tiled flooring, wall mounted radiator.
- BEDROOM TWO 3.6 x 3.6 (11'9" x 11'9")
- Recessed spotlighting.
- ENSUITE
- White suite comprising low flush W.C, wash hand basin, enclosed shower, wall mounted radiator.
- BEDROOM THREE 3.9 x 2.6 (12'9" x 8'6")
- BEDROOM FOUR 3.3 x 2.6 (10'9" x 8'6")
- Laminate wood flooring.
- BATHROOM
- White suite comprising bath with hand shower, walk in shower, low flush W.C, wash hand basin, tiled flooring, wall mounted radiator.
- OUTSIDE
- An extensive, private garden to rear in lawn benefitting from a south westerly aspect. Beautiful patio. Outside lighting & sockets. Front drive to front providing ample parking space.


