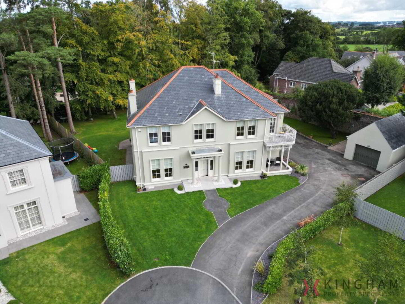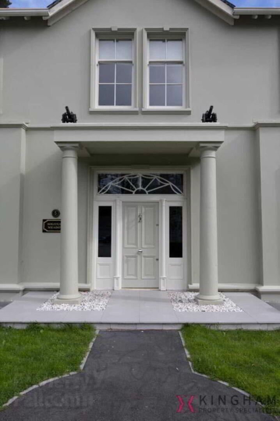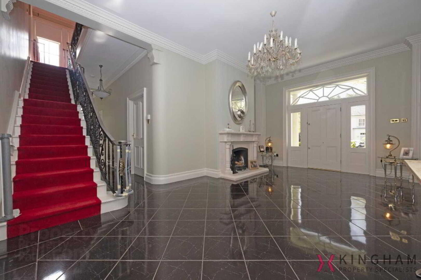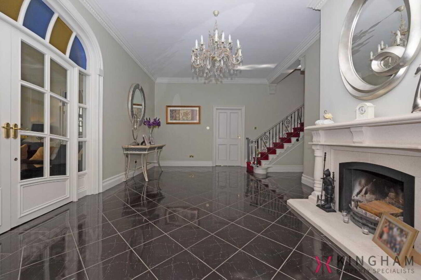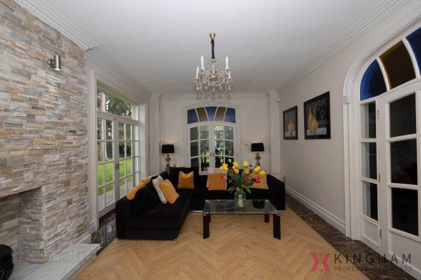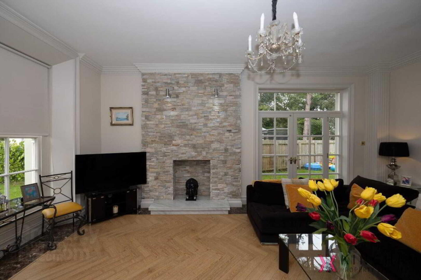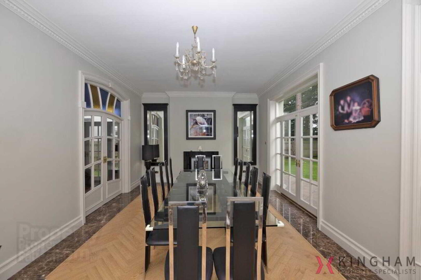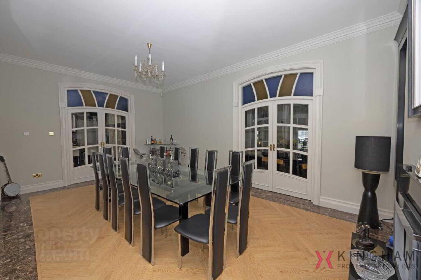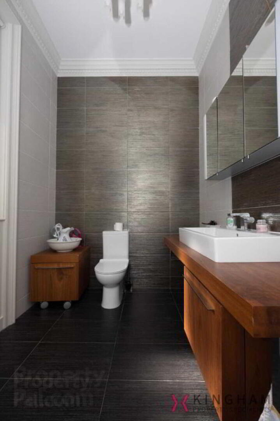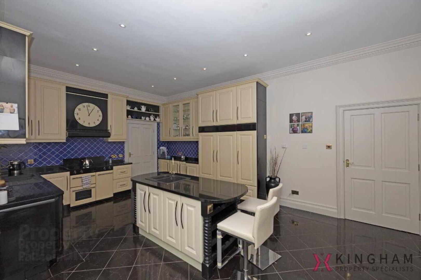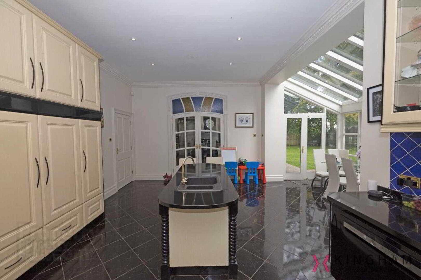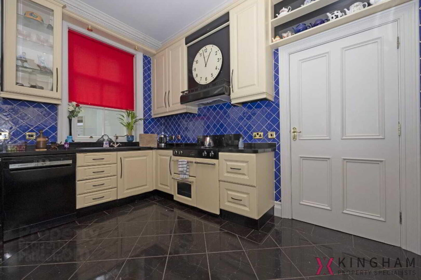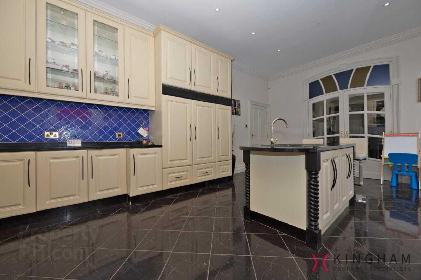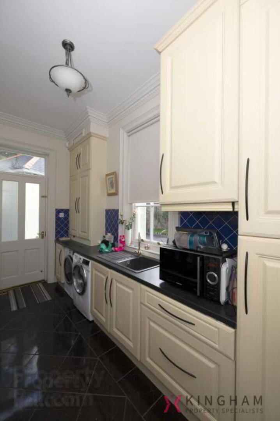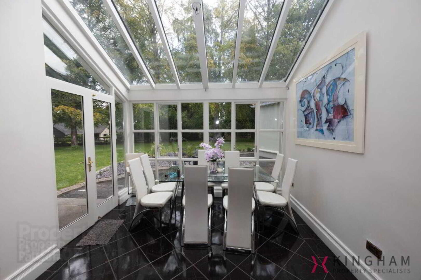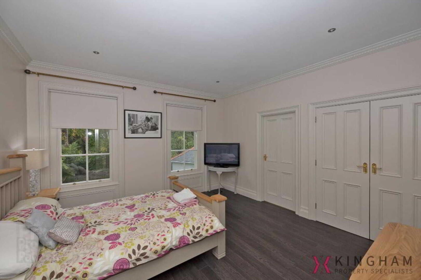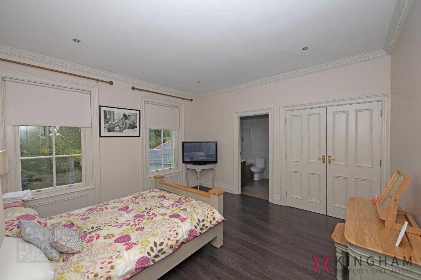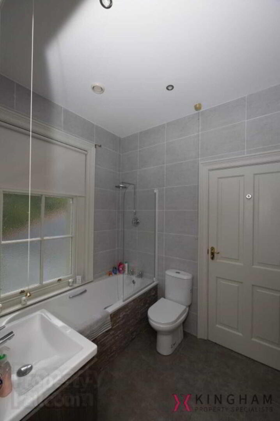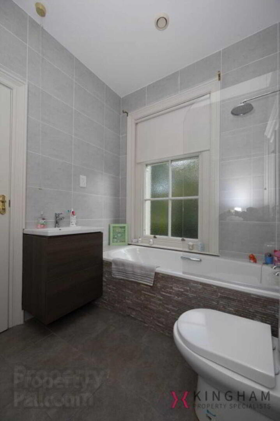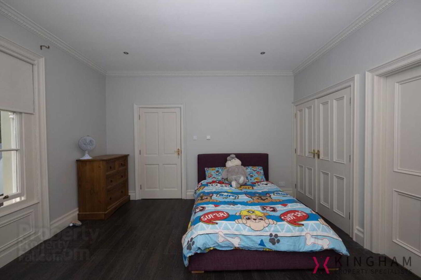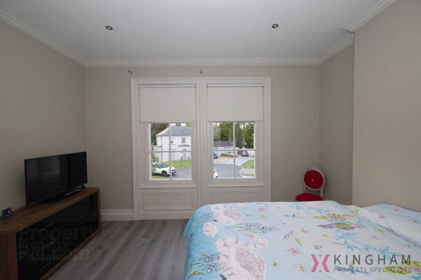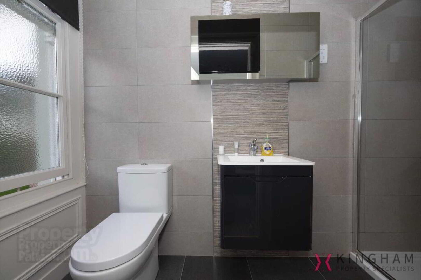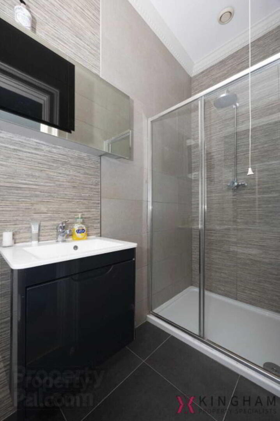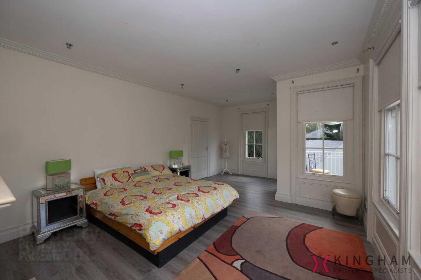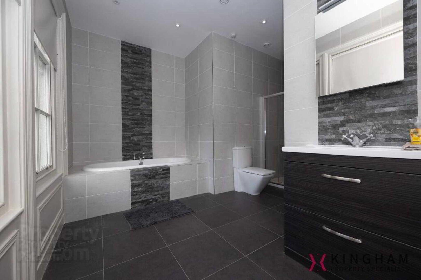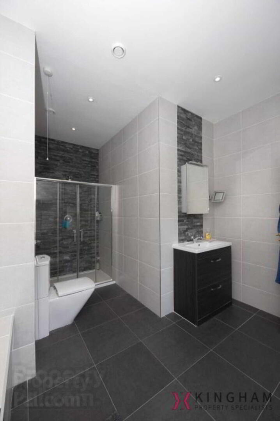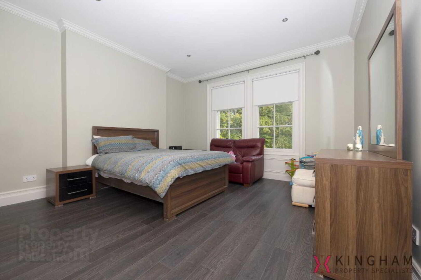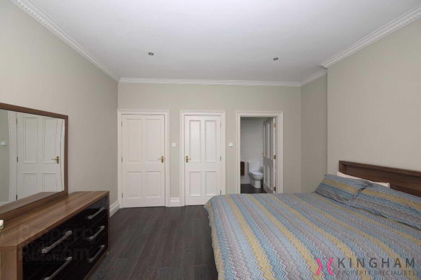5 Solitude Meadows,
Lurgan, Craigavon, BT67 9GP
5 Bed Detached House
Offers Around £775,000
5 Bedrooms
5 Bathrooms
3 Receptions
Property Overview
Status
For Sale
Style
Detached House
Bedrooms
5
Bathrooms
5
Receptions
3
Property Features
Tenure
Not Provided
Energy Rating
Heating
Oil
Broadband
*³
Property Financials
Price
Offers Around £775,000
Stamp Duty
Rates
£4,012.42 pa*¹
Typical Mortgage
Legal Calculator
In partnership with Millar McCall Wylie
Property Engagement
Views Last 7 Days
401
Views Last 30 Days
2,525
Views All Time
71,510
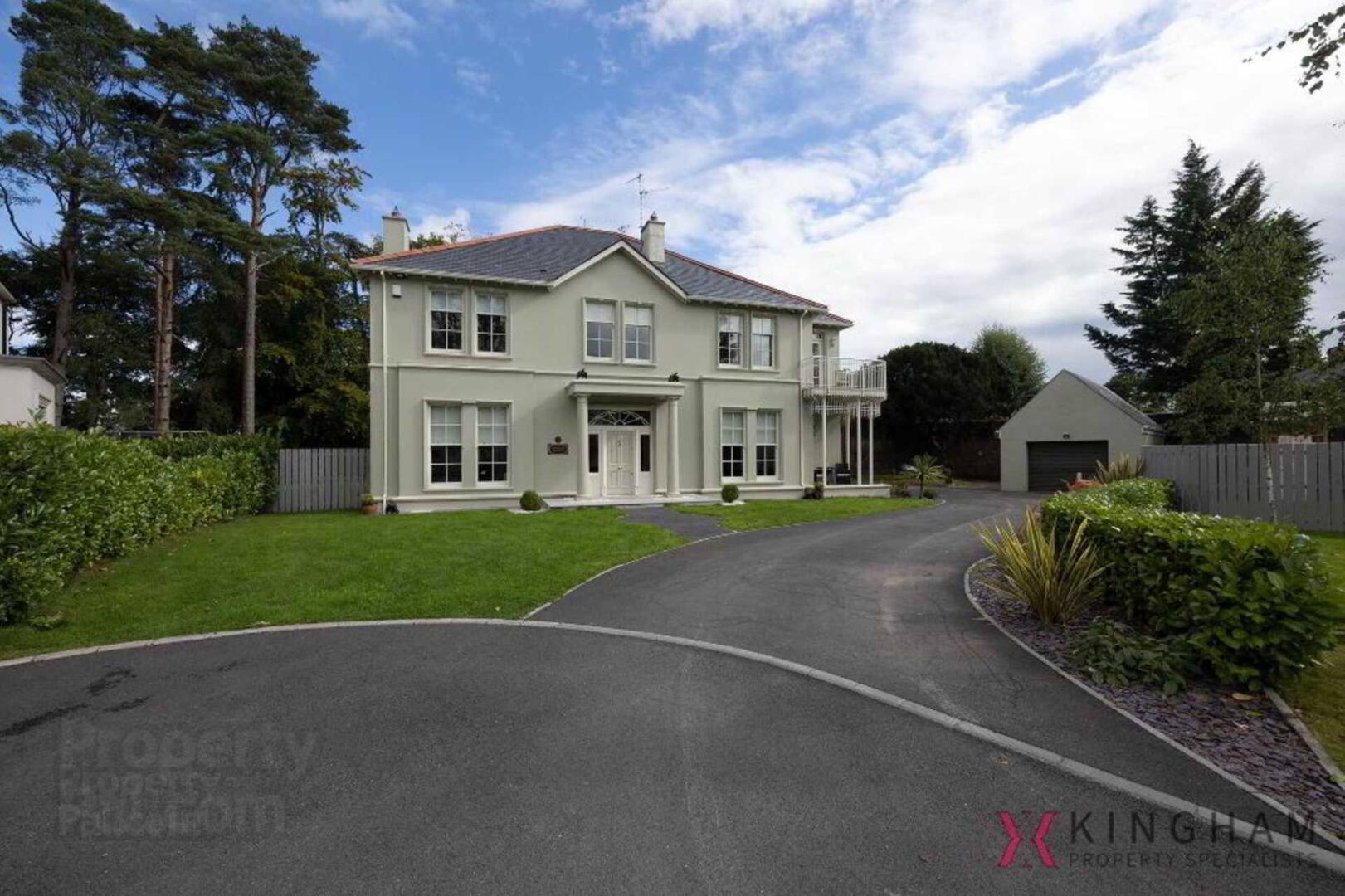 Introducing to the market for sale 5 Solitude Meadows, Kilmore Road, Lurgan`.
Introducing to the market for sale 5 Solitude Meadows, Kilmore Road, Lurgan`.We are honoured to present this truly elegant and striking residence which commands a prime position in this prestigious development off the tree lined highly respected Kilmore Road of Lurgan.
Number 5 is set apart from the rest, constructed in 2001 to the highest of standards with only the best of materials used, exceed all expectations and behind the perfect elegance lies this five-bedroom home of dramatic volume, light and versatility.
Created with family living in mind this home measures 4000sqft of elegance, and splendour with a seductive blend of charisma throughout. With many ornate period features which fit seamlessly with the contemporary design and all the conveniences of modern living, resulting in an exquisitely presented property of immense character, perfectly configured to accommodate modern family life sure to please even the most discerning of buyers.
Although this home is part of this exclusive cul-de-sac of stunning homes it is very much standalone bespoke residence of superiority inside and out. Overall, an exceptional classical country house in a stunning mature and convenient setting.
If you`re lucky enough to get to view this home, you will see that no expense has been spared in sourcing only the finest quality materials that fully embraces the overall character of the house.
THE TOUR
You approach through grand red brick pillars to this supremely prestigious residential location, as you move toward number 5 you get just a glimpse at the carefully landscaped mature beautifully presented gardens, trees, and shrubs.
Grand Entrance Hallway
Pride of place is the exquisite marble fireplace and magnificent wrought iron and stainless-steel staircase, and the entire area is flooded with light from the large original sash windows and 12ft high ceilings.
Drawing Room This tranquil room offers this slate fireplace wall with Italian marble floor tiles, and 3 delightful large windows overlooking the front and side gardens, give you the felling of relaxing in a 5-star hotel.
Formal Dining Room
Elegant room with two sets of double French doors overlooking the rear gardens. This room also extends through to the kitchen and dining are to create an enhanced open space, just perfect for entertaining.
Kitchen & Family Dining Room
Created to be the heart of this family home. This space has been cleverly designed for a more informal family room which provided masses of light from the sunroom area with floor to ceiling glazed doors at the dining area with an abundance of units in the kitchen, sleek black granite worktops and kitchen island.
Utility Room
Set off the hallway is an exceptionally decent size utility room with further storage and space for washing and drying appliances.
Family Lounge
Cosy lounge with a double aspect window overlooking the front gardens, this room is ideal for teenagers or younger children`s playroom. This room also open to a patio area to the side of the property bring the outdoors indoors.
First Floor which continuingly offers the same character, charm, and views as the main residence. Consideration has been given to the property layout with the owner`s bedroom having the best views from this delightful balcony area.
Owner`s bedroom suite beautiful light-filled bedroom with large double aspect windows, en-suite full bathroom and generous walk-in wardrobe. This owner`s bedroom takes full advantage of the garden views through from this stunning balcony, the perfect place to enjoy your morning coffee or evening glass of wine.
The remaining 4 bedrooms are all generous in size and are filled with natural light and warmth and they all benefit from ensuite bathrooms and built-in wardrobes.
The Courtyard with is extremely private and perfectly positioned and can be accessed from the kitchen and formal dining room making this a perfect area for entertaining and enjoying some al fresco dining.
Garage 1
Aesthetically pleasing, generous garage with electric remote-controlled doors.
Garden Apartment and Garage 2
This delightful abode offers a modern one-bedroom ground floor dwelling perfect for those older children still living at home or it is the perfect area for secluded home office.
Aesthetically pleasing, single garage with electric remote-controlled door, also is fitted with plumbing and electrics.
Outside
Externally, to the front of this home, there is a tarmac driveway, and the southwest-facing garden ??is expansive and has been brilliantly landscaped with several intimate zones, tropical planting landscaped gardens with an extensive garden laid in lawn offering a wonderful selection of plants, shrubs and trees ensuring privacy. With an abundance of outdoor entertainment space perfect for children to play.
This family residence is a home to fall in love with, and you will be overcome once you sample its uniqueness and charm. We would love nothing more than to talk to any interested home movers and set up your viewing
The property is conveniently situated just 2.5 miles off Moira Main Street which allows easy access to many local amenities and makes it very suitable for those who commute with the Lurgan/ Crumlin Road also just a short drive away.
Viewing Arrangements Strictly By Appointment Only for further information please contact Kingham Property Specialists on 02838348383.
Some notable features
Oil fierce central heating with underfloor heating.
Double glazed hard wood sliding sash windows.
Property is fully alarmed.
Notice
Please note we have not tested any apparatus, fixtures, fittings, or services. Interested parties must undertake their own investigation into the working order of these items. All measurements are approximate and photographs provided for guidance only.


