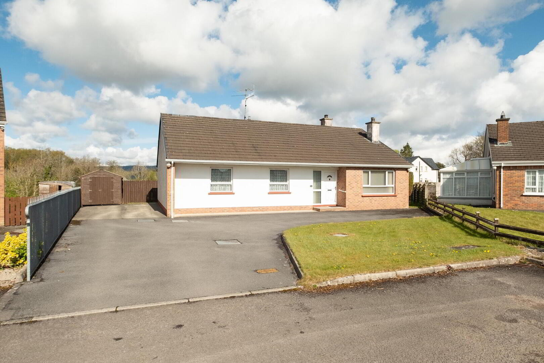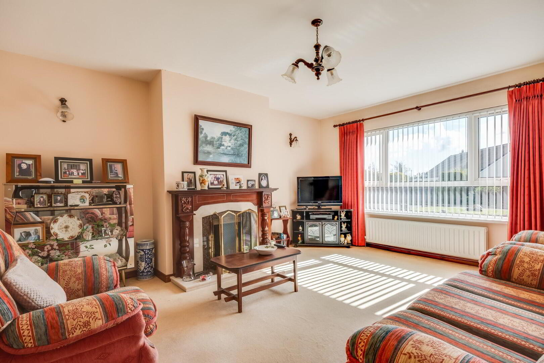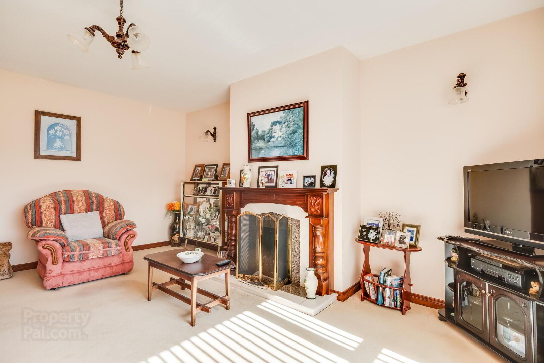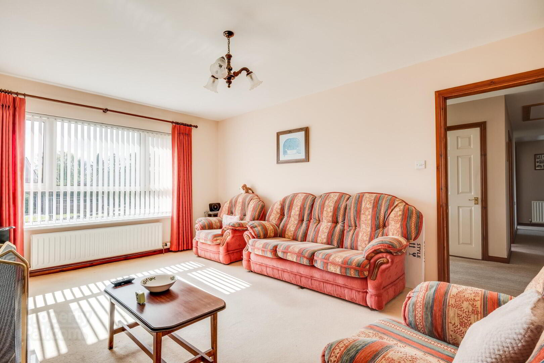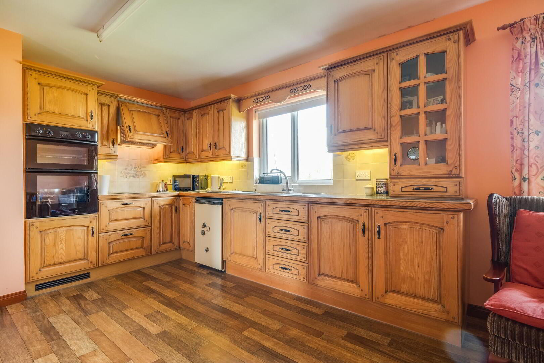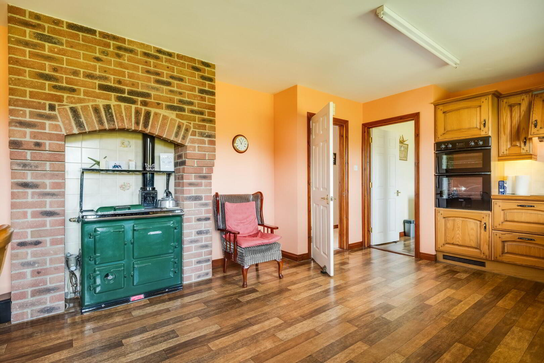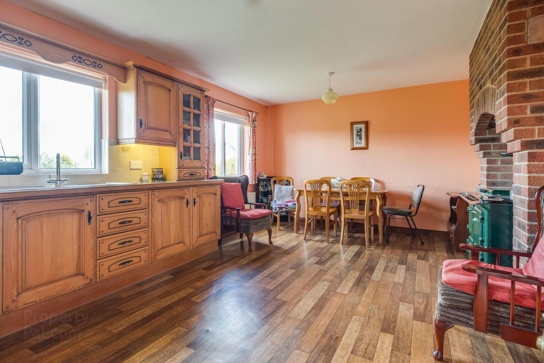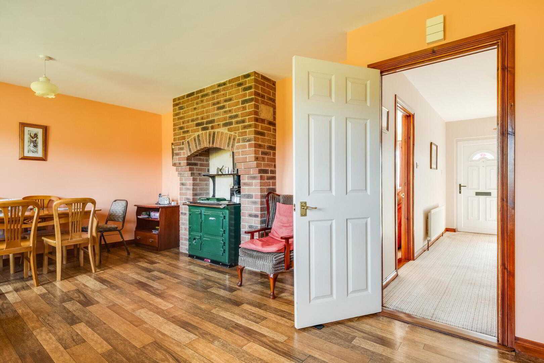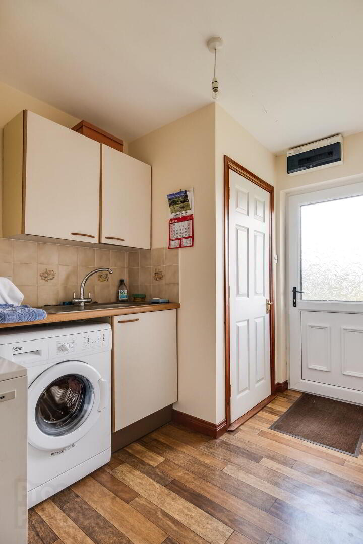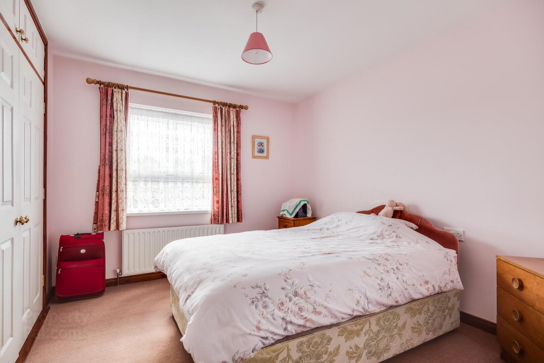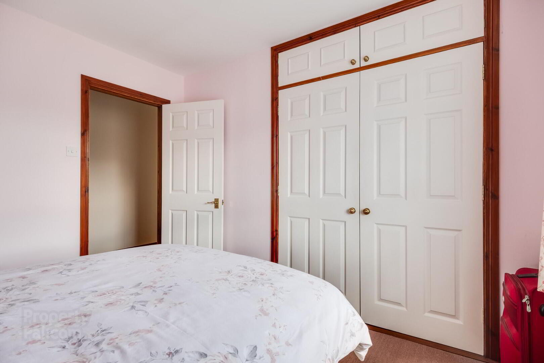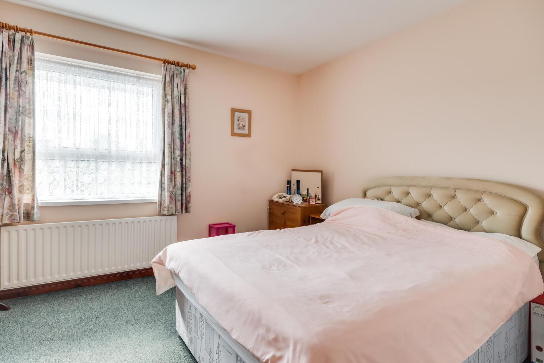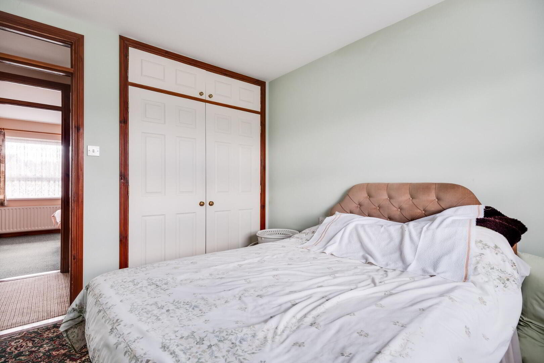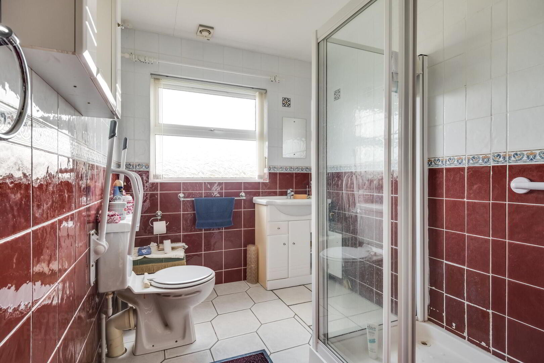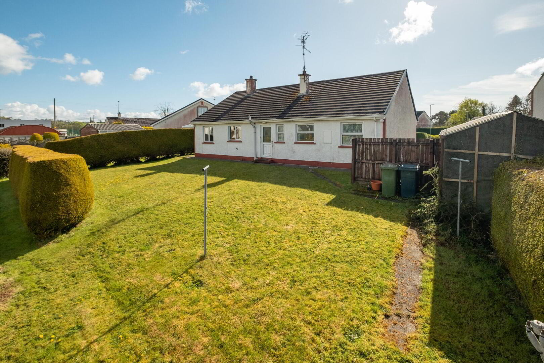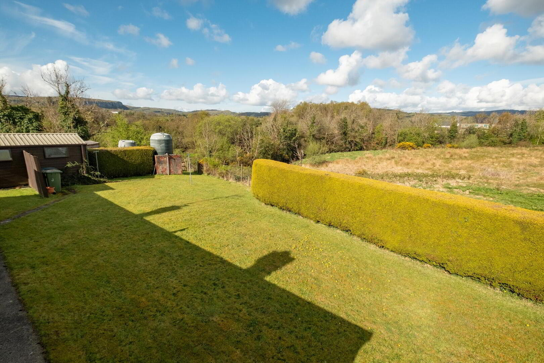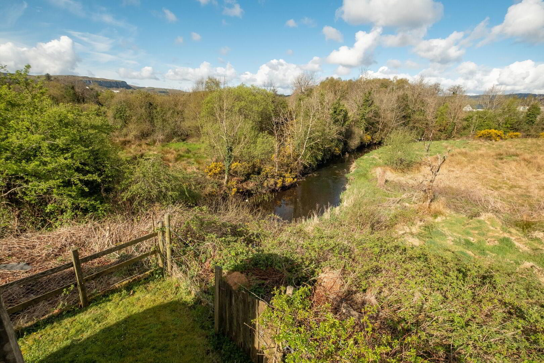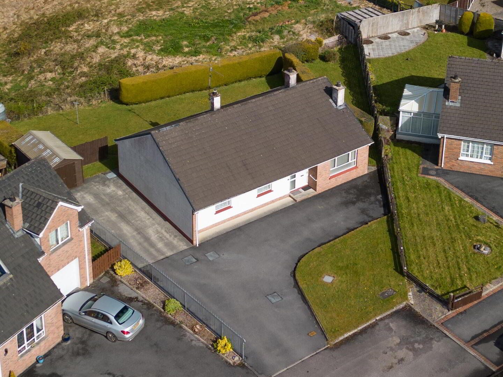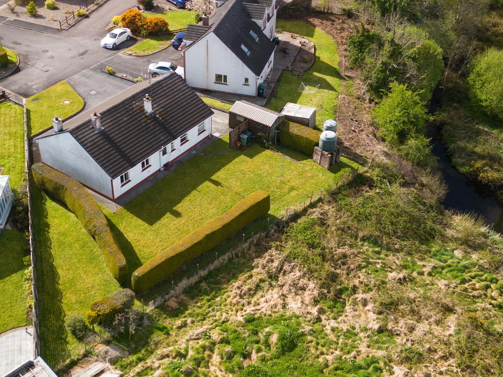5 Sillees Grove,
Derrygonnelly, BT93 6AP
3 Bed Detached Bungalow
Guide Price £210,000
3 Bedrooms
1 Bathroom
1 Reception
Property Overview
Status
For Sale
Style
Detached Bungalow
Bedrooms
3
Bathrooms
1
Receptions
1
Property Features
Tenure
Not Provided
Heating
Oil
Broadband
*³
Property Financials
Price
Guide Price £210,000
Stamp Duty
Rates
£1,015.98 pa*¹
Typical Mortgage
Legal Calculator
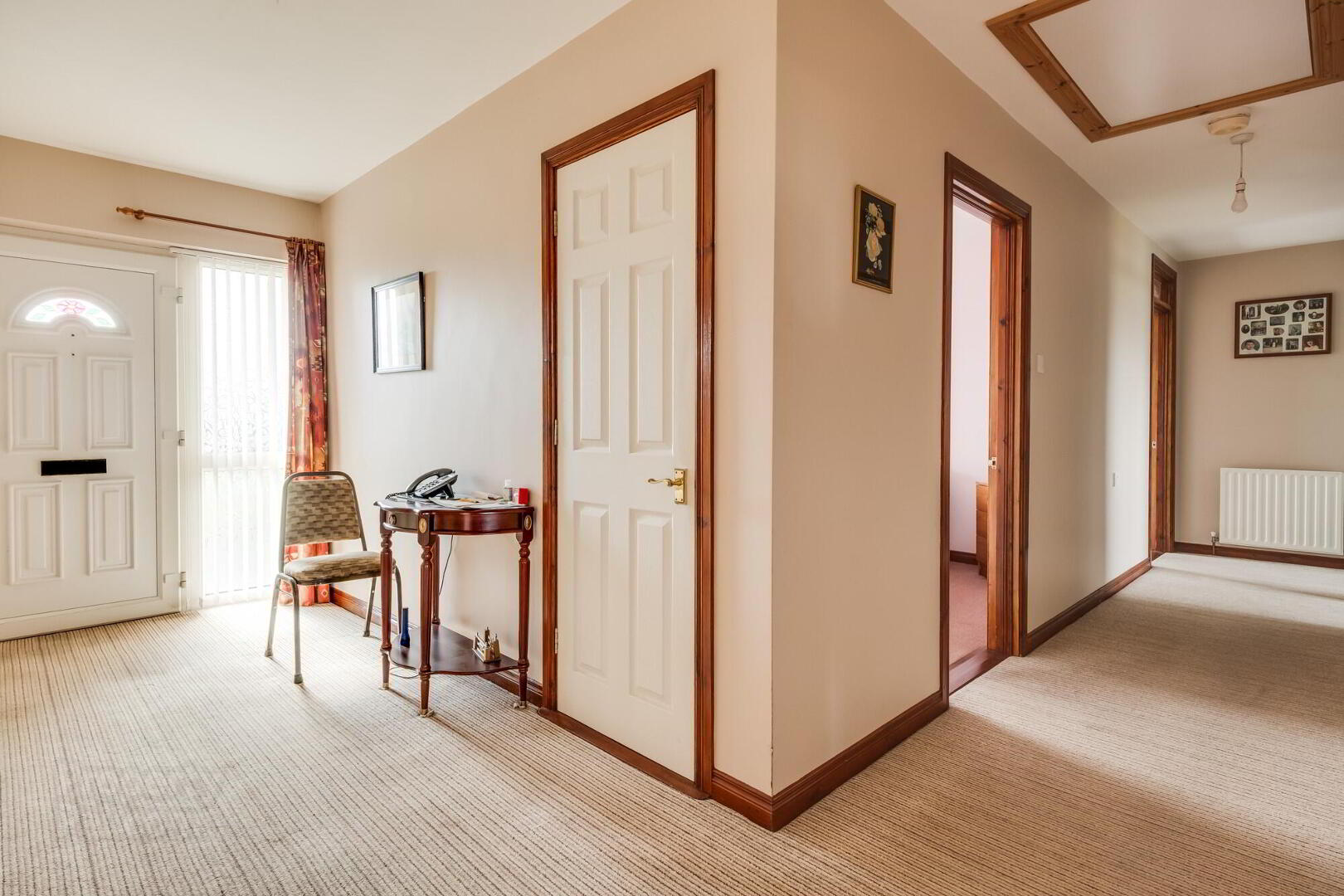
Features
- OFCH & PVC Double Glazing
- A Very Charming Property
- Provides A Comfortable Interior
- Attractive Range Of Accommodation
- Quiet Residential Area
- Mature Garden With Mountain View's To The Rear
- Spacious Parking
- Convenient Walk To Derrygonnelly Main Street
- A Short Distance To So Many Local Amenities
- A Charming Property In A Lovely Village Location
This charming bungalow residence offers the opportunity to obtain a home that has been lovingly maintained and is convenient to so much.
Set within Sillees Grove, a popular residential area within Derrygonnelly village, this lovely home provides a very comfortable interior with an attractive range of accommodation including a spacious Lounge and generously sized Bedrooms. Positioned on a mature site, its gardens provide a nice backdrop and views towards the Sillees River and the distant mountains. A charming property and a lovely home within a popular village location.
ACCOMMODATION COMPRISES
Ground Floor:-
Entrance Hall: 15’9” x 5’11”
PVC exterior door with coloured glass inset & glazed side screen, cloaks cupboard.
Lounge: 16’8” x 12’10”
Solid wood fireplace surround with decorative carving, granite inset & hearth.
Kitchen & Dining Area: 19’8” x 12’5”
Fitted kitchen with a range of high & low level units, oil fired range cooker with brickwork feature surround, integrated double oven & grill, hob, s.s. sink unit, tiled splash back, window with glimpse of the Sillees River.
Utility Room: 10’10” x 6’8” (widest points)
Fitted unit with s. s. sink, plumbed for washing machine, tiled splash back, OFCH boiler, PVC exterior door with glazed inset.
Toilet: 3’3” x 3’
W.c.
Hallway: 18’4” x 4’3”
Hotpress.
Bedroom (1): 11’ x 11’10”
Built in double wardrobe.
Bedroom (2): 11’ x 9’11”
Built in double wardrobe.
Bedroom 3: 10’10” x 9’10”
Built in double wardrobe.
Bathroom: 8’2” x 6’6”
White suite, step in shower cubicle with electric shower, vanity unit, fully tiled walls & floor.
Outside:
Tarmacadam driveway and parking to the front. Garden to the front, concrete parking area to the side. Large garden to the rear providing attractive west facing outdoor space.
Views towards the Sillees River and to the mountains including Lough Navar from the rear garden.
Rateable Value: £95,000.
Equates to £880.18 for 2025/26.
FOR FURTHER DETAILS PLEASE CONTACT THE SELLING AGENTS ON 02866320456.


