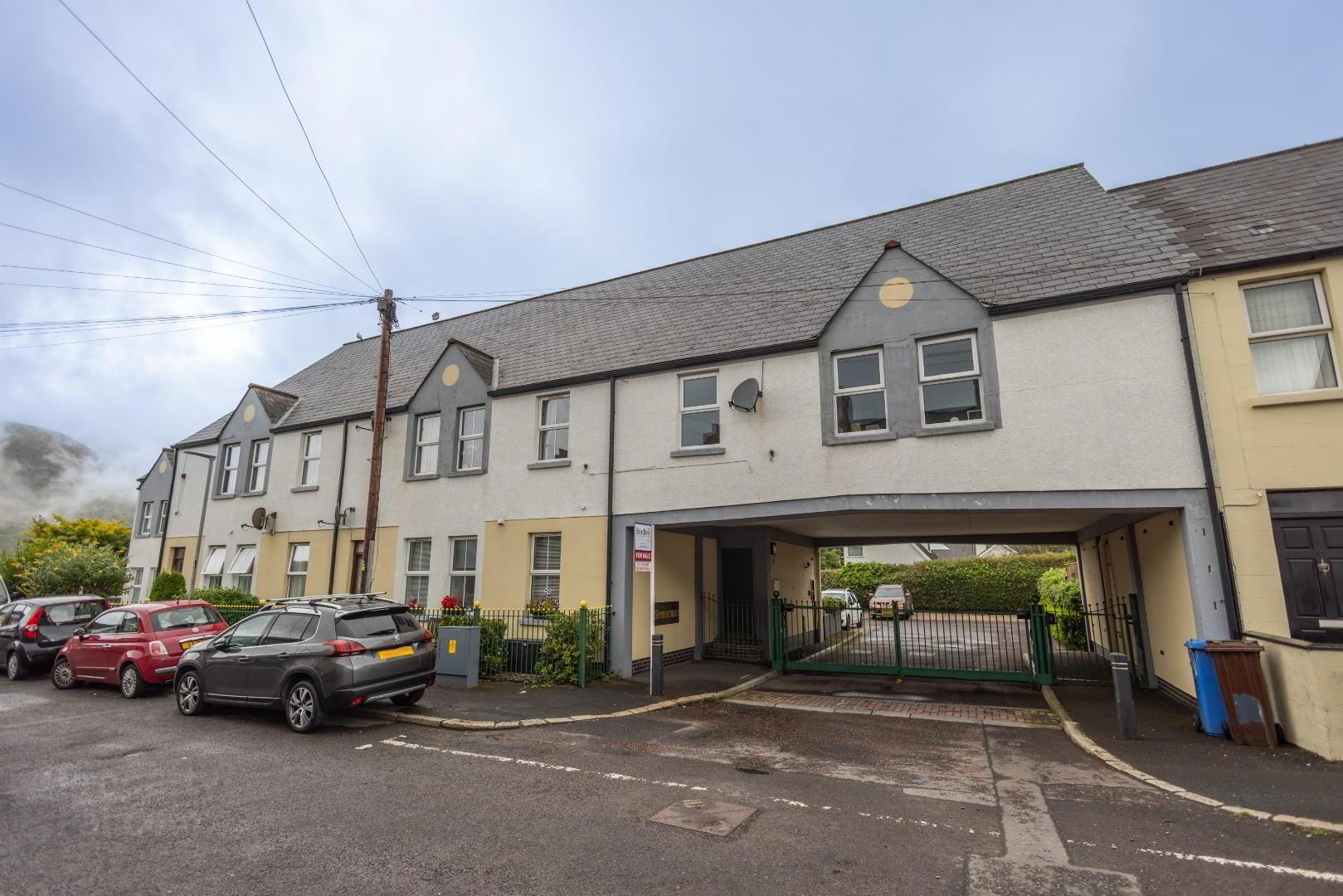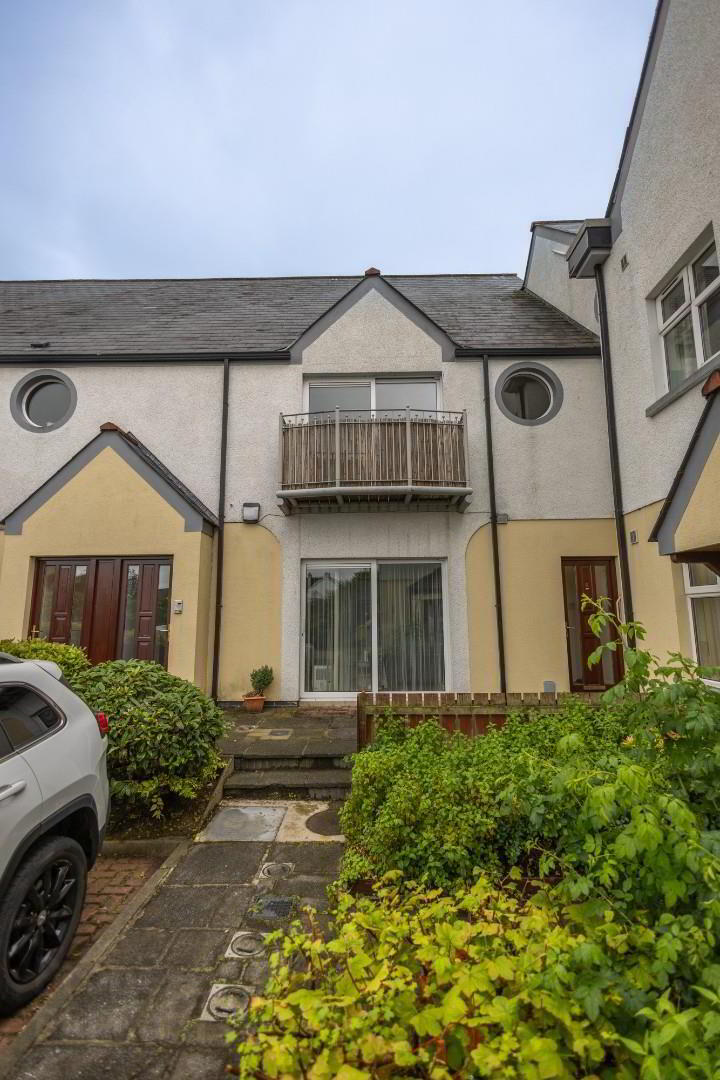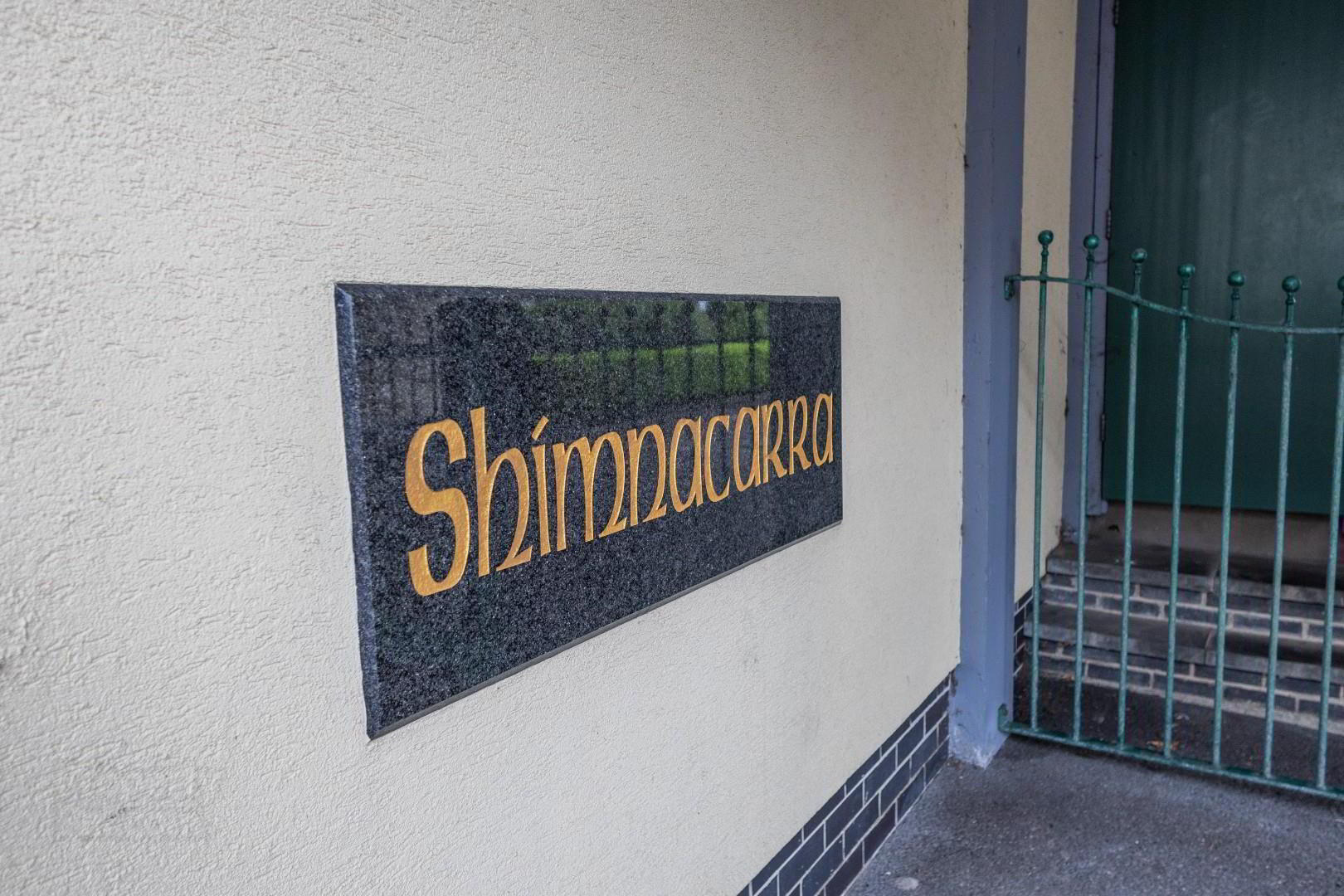


5 Shimnacarra Valentia Place,
Newcastle, BT33 0EP
2 Bed Apartment
Asking Price £122,500
2 Bedrooms
1 Bathroom
1 Reception
Property Overview
Status
For Sale
Style
Apartment
Bedrooms
2
Bathrooms
1
Receptions
1
Property Features
Tenure
Leasehold
Energy Rating
Property Financials
Price
Asking Price £122,500
Stamp Duty
Rates
Not Provided*¹
Typical Mortgage
Property Engagement
Views Last 7 Days
476
Views Last 30 Days
2,534
Views All Time
13,270
 Mortgagees in possession are now in receipt of an offer for the sum of £122,500 for 5 Shimnacarra, Valentia Place, Newcastle, BT33 0EP.
Mortgagees in possession are now in receipt of an offer for the sum of £122,500 for 5 Shimnacarra, Valentia Place, Newcastle, BT33 0EP.Anyone wishing to place an offer on the property should contact BradleyNI Estate Agents, 51 Main Street, Newcastle, County Down, BT33 0AD, 028 437 23220, before exchange of contracts or within the next 7 days whichever is sooner.
- Overview
- Proudly situated within a gated complex at Shimnacarra, Newcastle, this first floor apartment offers a prime location, known for its stunning beaches, excellent restaurants, extensive leisure facilities, and numerous tourist attractions. The property boasts two bedrooms, an open plan living space and one bathroom. An internal viewing is highly recommended— chain free, sold as seen.
All services/appliances have not and will not be tested. - Entrance Hall
- Carpet stairs leading to first floor apartment.
- Living/ Dining Room 3.62 x 6.37 (11'10" x 20'10")
- Wooden laminate flooring. Sliding doors leading on to the balcony.
- Kitchen 3.87 x 1.79 (12'8" x 5'10")
- Upper and lower laminate wood cabinets, with laminate worktop and tiled between. One bowl stainless steel sink and drainer. Free standing fridge freezer and cooker, with extractor hood above. Plumbed for a washing machine.
- Hot Press
- Water tank, shelved above.
- Master Bedroom 4.07 x 3.22 (13'4" x 10'6")
- Wooden laminate flooring.
- Bathroom 2.77 x 1.82 (9'1" x 5'11")
- White suite to include a WC and wash hand basin. Bath with mains powered shower above, tiled behind.
Tiled flooring. - Bedroom 2 4.07 x 2.15 (13'4" x 7'0")
- Wooden laminate flooring.
- Exterior
- Gated entrance, leading to a communal paved parking area.

Click here to view the video




