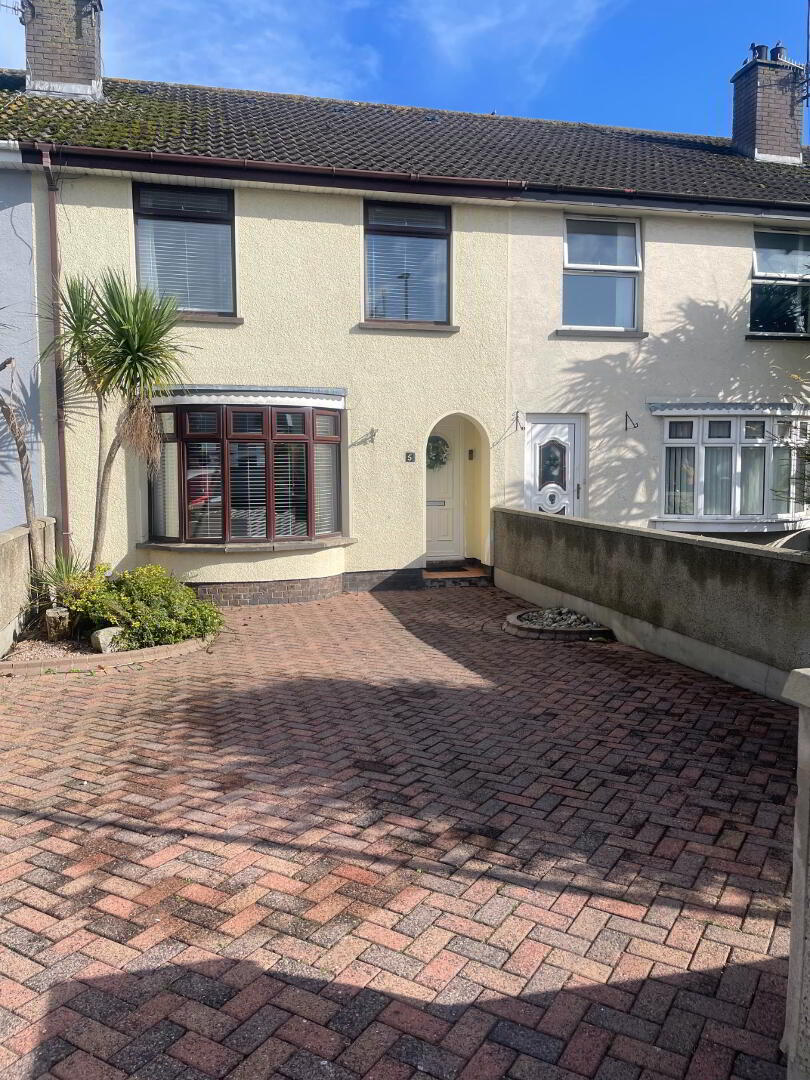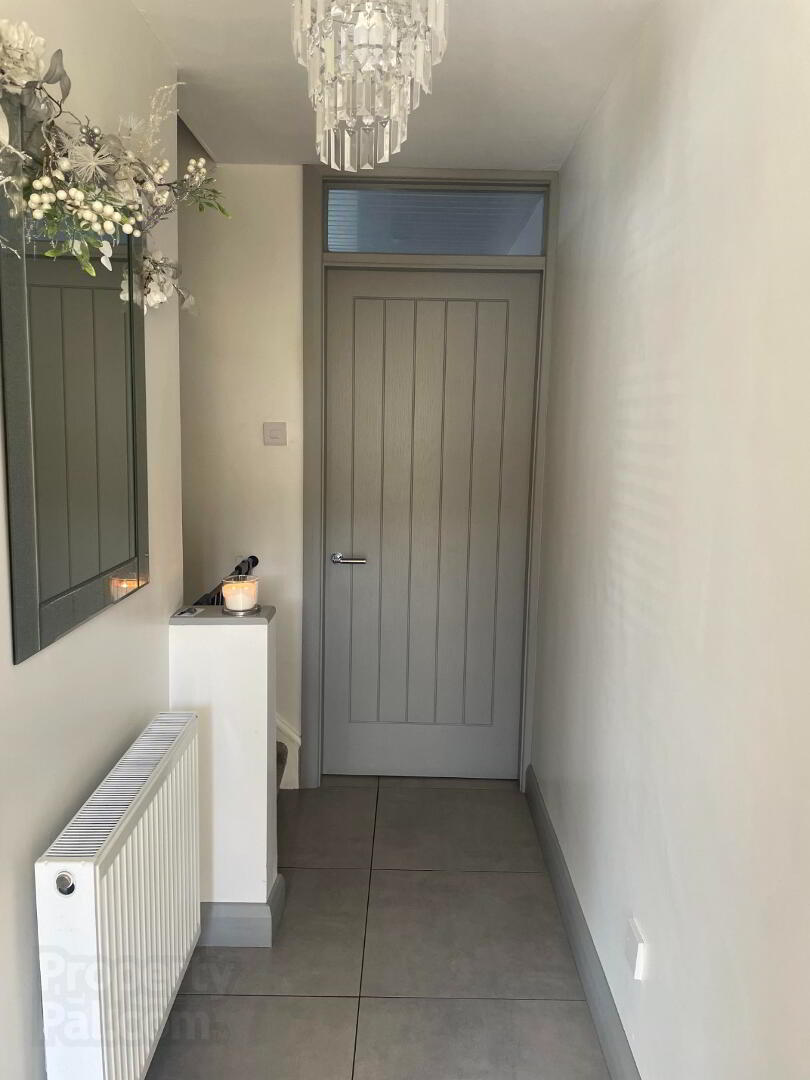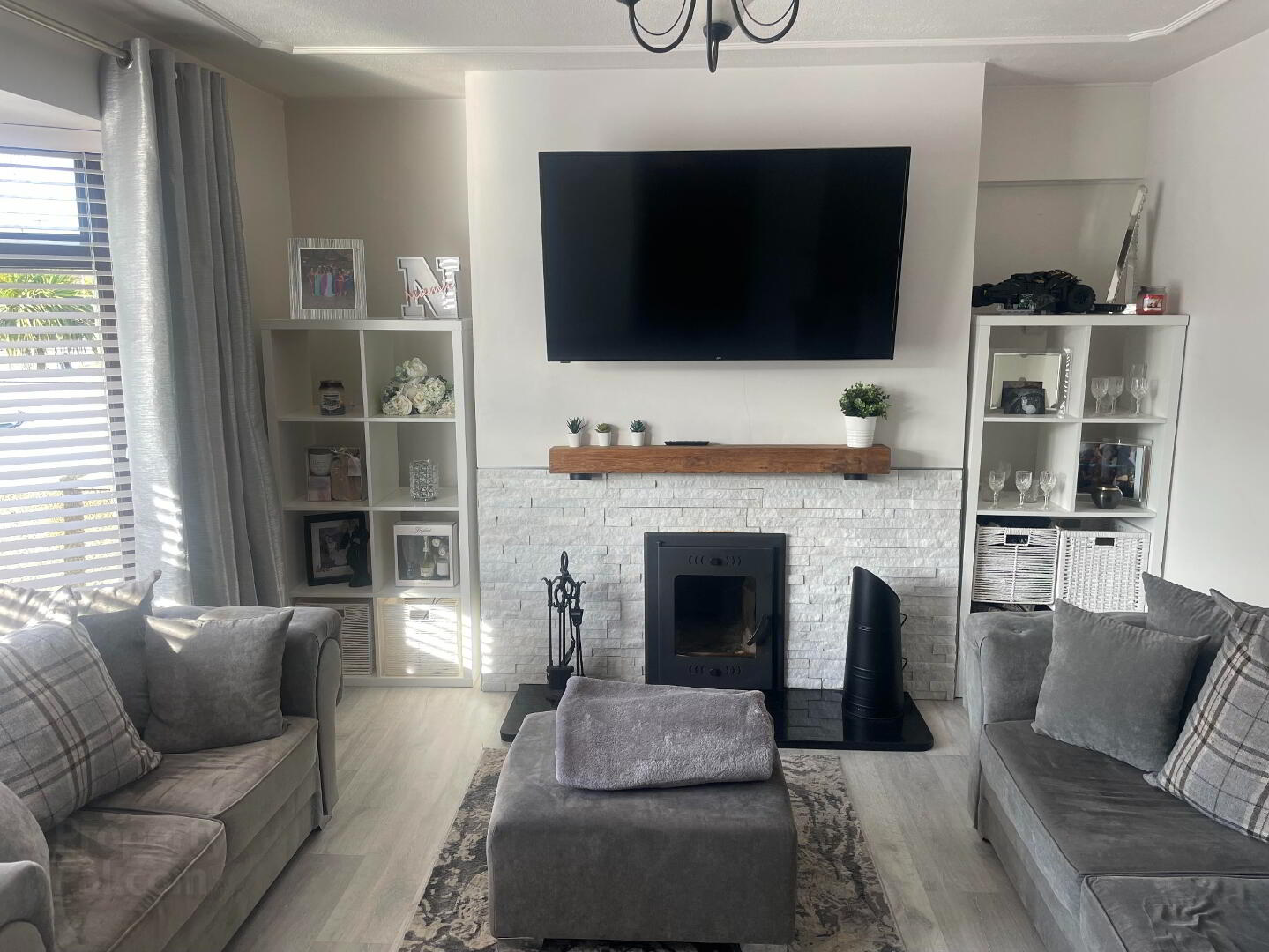


5 Seaview Avenue,
Kilkeel, BT34 4JG
3 Bed Mid-terrace House
Sale agreed
3 Bedrooms
2 Bathrooms
1 Reception
Property Overview
Status
Sale Agreed
Style
Mid-terrace House
Bedrooms
3
Bathrooms
2
Receptions
1
Property Features
Tenure
Leasehold
Energy Rating
Heating
Oil
Broadband
*³
Property Financials
Price
Last listed at Offers Over £138,500
Rates
£753.15 pa*¹
Property Engagement
Views Last 7 Days
58
Views Last 30 Days
295
Views All Time
6,329

Features
- Three Bedroom
- Two Bathrooms
- Back Boiler in Fire
- Enclosed Rear yard with detached prefabricated unit with electric
- Recently re-wired and re-plumbed throughout
- New Kitchen
- Brick paved front area for off street parking
Introducing onto the market this very modern mid terrace three bedroom house situated in Seaview avenue, Killeel. This home is ideal for a perfect starter home for that first time buyer or great investment. The property has undergone a full modernisation project and includes upgrading of kitchen, re-wiring and re-plumbed throughout, this home really needs to be seen to full potential it has to offer. There is also the added bonus of a Back Boiler in the fire, a detached pre-fabricated unit with electric connected, ideal for storage, home office, gym or beauty unit as well as built in staircase to the second floor offering excellent use of space for storage. The property is within walking distance to all local amenities in Kilkeel Town including shops, schools and leisure facilities.
Accommodation in Brief:
Entrance Hall: 3.63m x 1.16m
PVC White front door with glass inset, which has been stepped back into the property to provide a sheltered porch area, Tiled flooring, Double Radiator
Living Room: 4.12m x 3.50m
Grey laminated flooring, large bay window to the front of property, Beautifully appointed tiled fireplace surround with Solid Wooden Beam over, Open fire with the excellent advantage of a Back Boiler and door over fire. USB Plug sockets. Double Radiator and coving to ceiling.
Kitchen: 5.39m x 3.49m
Stunning New Grey Kitchen with high and low fitted units, with stainless steel sink and mixer hose like tap, integrated mid level Beko oven and Beko Touch Hob with Stainless Steel Extractor Fan over, integrated dishwasher, Spotlight and Double Radiator.
Storage: 0.88m x 2.89m
Open plan area under the stairs area which has been plumbed for washing machine and tumble dryer. Programmer for heating.
Back Porch: Off the main kitchen area with rear brown PVC Door.
Downstairs WC: 1.74m x 0.78m
Two Piece suite to include dual flush WC, Wash hand basin with grey vanity unit under. Chrome towel radiator.
Staircase: Staircase and Landing grey carpet, double door hotpress with ample shelving and second set of stairs leading to storage area on second floor. Thermostat control panel.
Bedroom 1: 3.15m x 3.52m
Front view aspect, carpet flooring, built in storage cupboard and single radiator
Bedroom 2: 2.68m x 2.21m
Front view room with grey laminated flooring. Double radiator
Bedroom 3: 2.98m x 3.58m
Rear view aspect, grey laminated flooring with built in storage cupboard and Double Radiator
Bathroom: 2.35m x 2.04m
Three piece white suite to include WC, Wash hand basin with double door mirror vanity unit over. Bath with Electric 'Redring' Electric Shower over. Fully tiled floors and walls.
Second floor storage area: 5.42m x 2.26m
Accessed via built in staircase that has been carpeted, with electric plugs, lighting and velux window
External: Large Brick paved area to the front of the property, excellent sized enclosed rear yard finished with red brick paving with prefabricated unit with electric connected. Great use of space!



