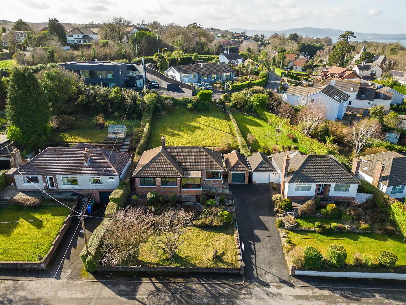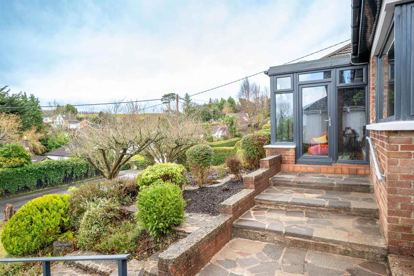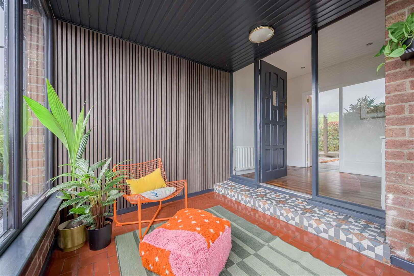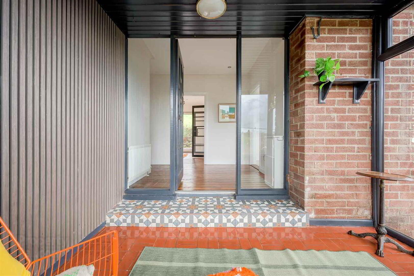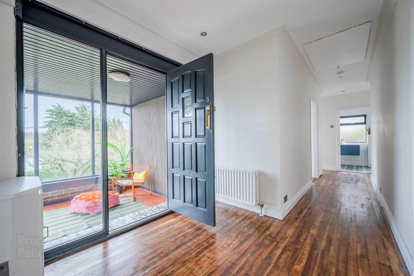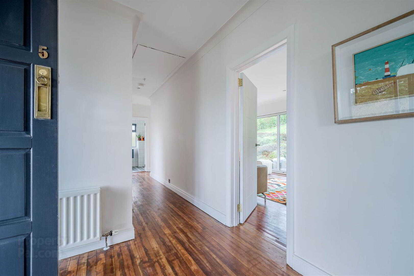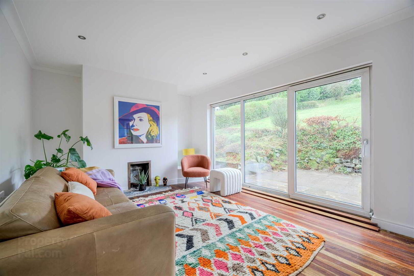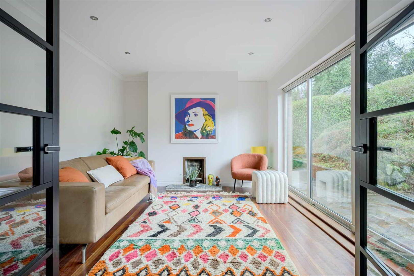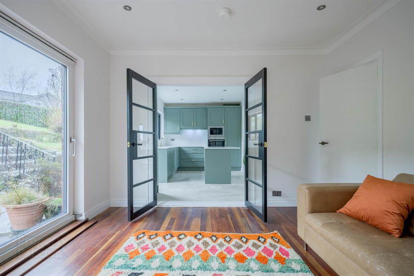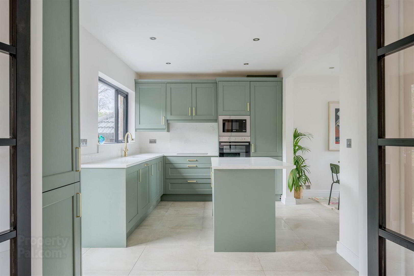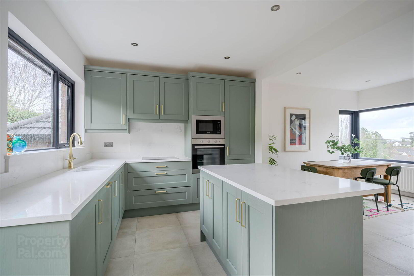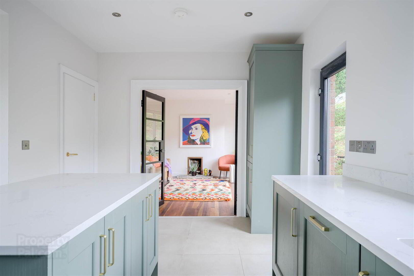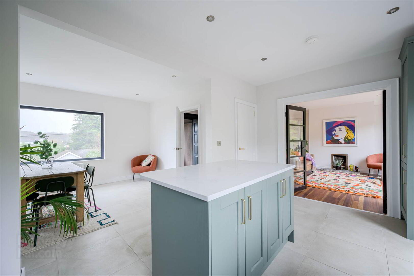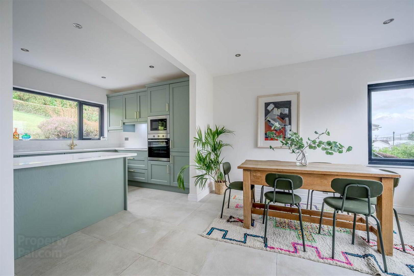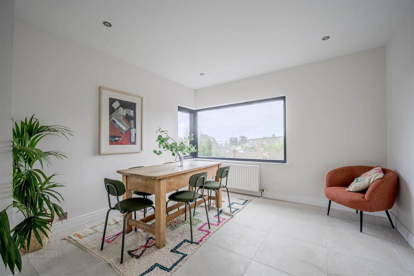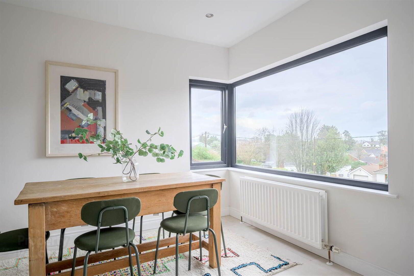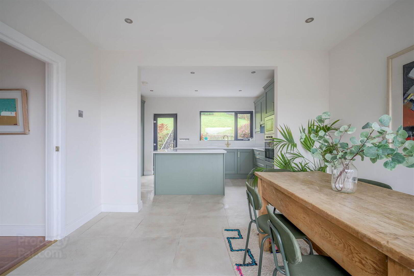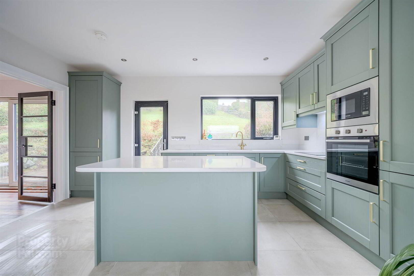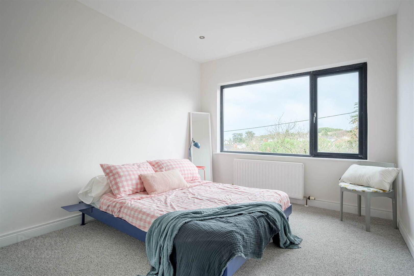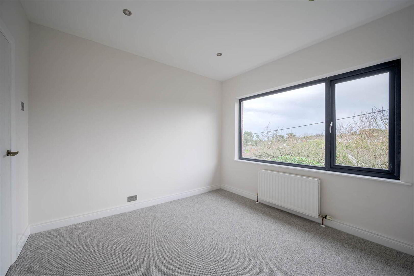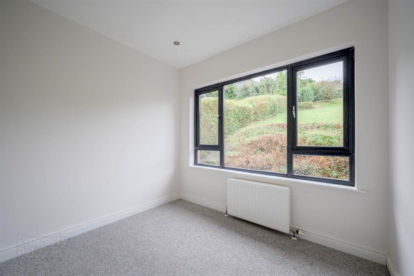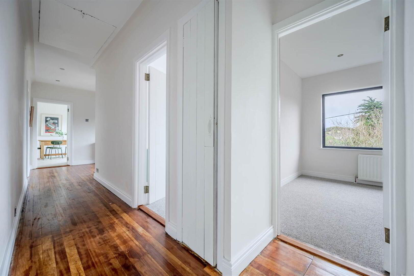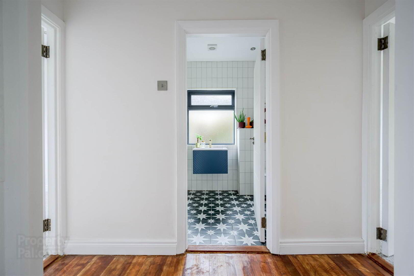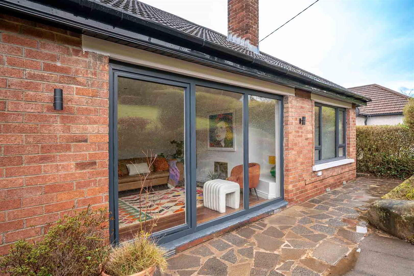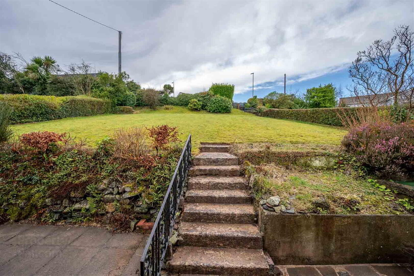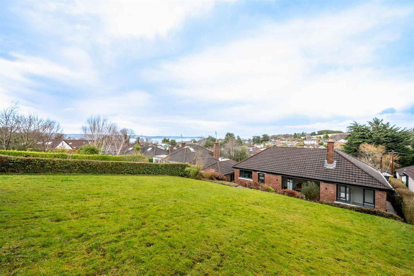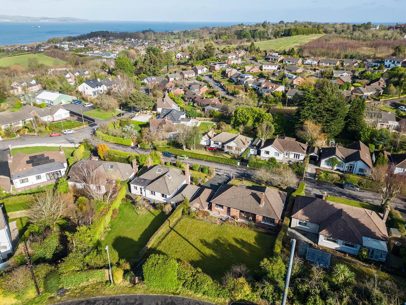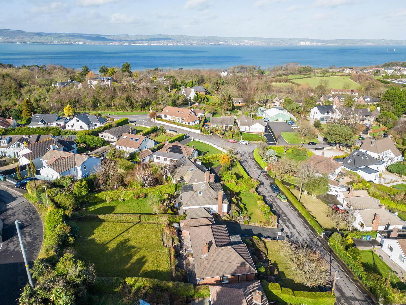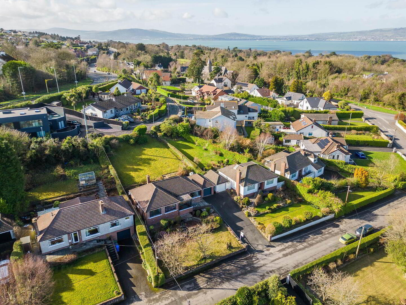5 Seahill Drive,
Holywood, BT18 0DF
3 Bed Detached Bungalow
Sale agreed
3 Bedrooms
2 Receptions
Property Overview
Status
Sale Agreed
Style
Detached Bungalow
Bedrooms
3
Receptions
2
Property Features
Tenure
Not Provided
Energy Rating
Broadband
*³
Property Financials
Price
Last listed at Asking Price £399,950
Rates
£1,859.91 pa*¹
Property Engagement
Views Last 7 Days
194
Views Last 30 Days
5,731
Views All Time
42,399
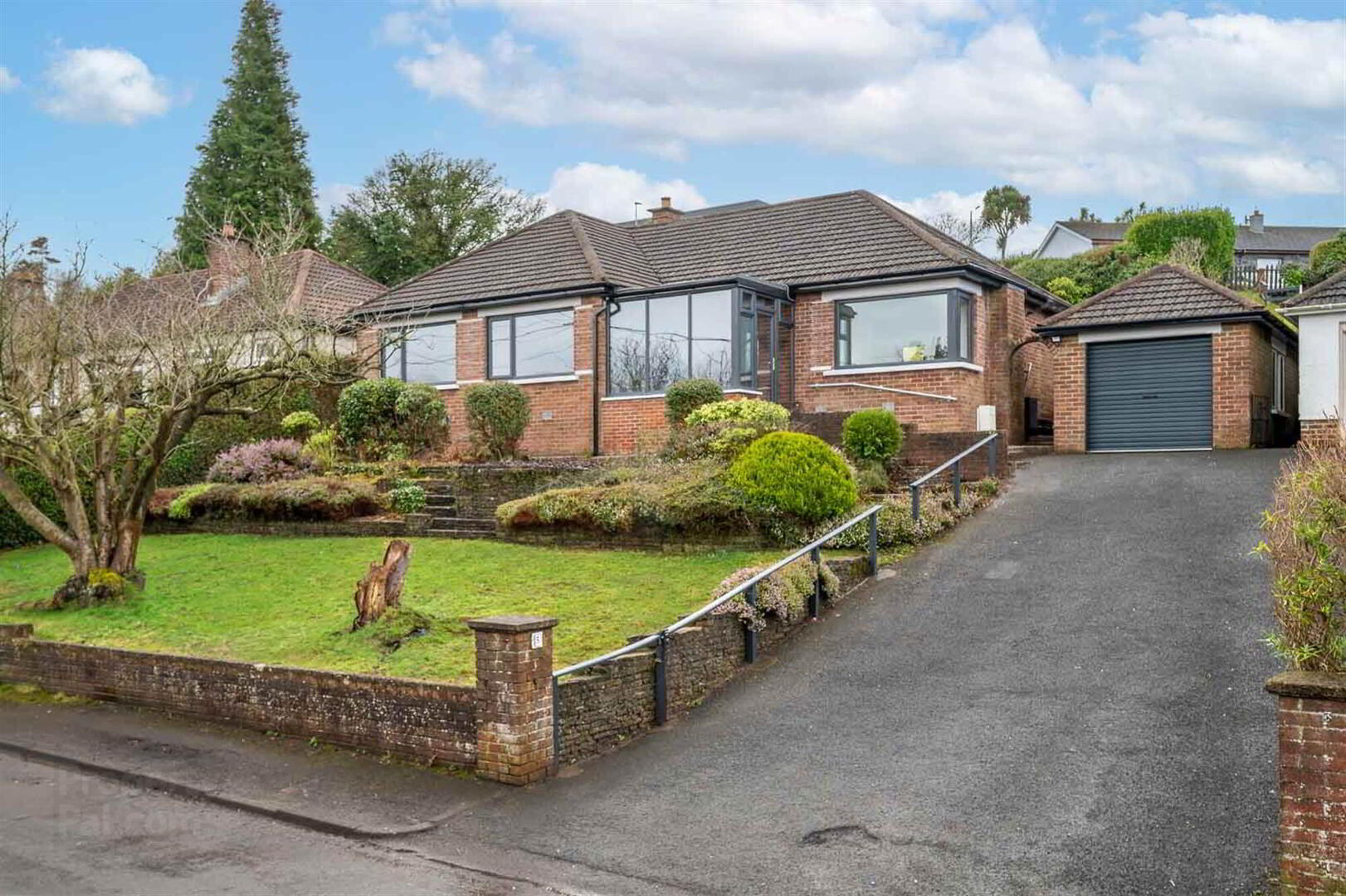
Features
- Attractive Recently Refurbished Detached Bungalow
- Occupying a Mature, Secluded and Elevated Position with Views to Belfast Lough
- Reception Porch with Elevated Views
- Reception Hall with Feature Hardwood Floor
- Fitted Modern Kitchen with Range of Integrated Appliances, Granite Work Surface, Feature Central Island Unit with Casual Breakfast Bar Dining Area, Bespoke Pantry Storage, Open to…
- Dining Room with Elevated Views
- Family Room with Open Fire and Sliding Patio Doors to Rear Garden
- Three Double Bedrooms
- Contemporary Family Shower Room
- Roofspace
- Gas Fired Central Heating
- Driveway Parking
- Detached Garage
- Front Garden with Mature Planting
- Generous Rear Garden Laid in Lawns with Beautiful Views Across Belfast Lough and to the Irish Sea Beyond
- Within Walking Distance of the Coastline and Seahill Railway Station
- Direct Access to Main Arterial Routes via Both Road and Rail
- Ultrafast Broadband Available
Upon entering, you will immediately appreciate the high standard of renovation and thoughtful design throughout the property. The heart of the home is the stunning modern kitchen, featuring sleek granite work surfaces that perfectly complement the integrated appliances. The kitchen also boasts a central island with a breakfast bar, creating a relaxed dining area that is ideal for casual meals or entertaining. Whether you are an avid cook or simply love to gather with loved ones, this kitchen will meet your needs in style.
The spacious and well-lit living areas include an inviting lounge with open fire and sliding patio doors to rear garden and additional dining room. The three generous bedrooms are beautifully presented, offering plenty of space for restful sleep, while the modern shower room is equipped with contemporary fixtures, offering a clean and stylish design.
This home also offers the practicality of a detached garage, perfect for additional storage or parking, as well as offering great flexibility for future uses such as a workshop or home gym.
The location is equally impressive. Situated in a highly desirable area known for its excellent amenities and family-friendly environment, 5 Seahill Drive is just a short stroll away from the train station, making it ideal for commuters. Additionally, the stunning North Down Coastal Path is within walking distance, providing easy access to beautiful walks along the coast with panoramic views of the surrounding landscapes. This is a location that perfectly balances convenience with natural beauty, offering something for everyone.
Whether you are looking for a peaceful retreat, a family-friendly environment, or a home with modern finishes and spacious living areas, 5 Seahill Drive is the perfect choice.
Entrance
- ENTRANCE PORCH:
- uPVC and double glazed front door and porch with elevated outlook over Seahill and the Antrim Hills, with feature panelled walls, panelled ceiling and tiled porch leading to hardwood inner door with glazed side lights.
Ground Floor
- RECEPTION HALL:
- With original hardwood floor, inset low voltage LED spotlights, electrics and fuse board.
- LOUNGE:
- 4.98m x 3.63m (16' 4" x 11' 11")
With original hardwood floor, uPVC and double glazed sliding patio doors to rear, central open fire, cornice detail bordering, inset spotlights. - KITCHEN/DINING
- 6.27m x 4.65m (20' 7" x 15' 3")
With ample space for dining, feature corner window with elevated outlook, kitchen with range of high and low level units, integrated oven, integrated microwave, four ring Indesit hob, concealed extractor, granite work surface, sink and a half with polished brass mixer taps, outlook to rear, integrated washing machine, integrated dishwasher, integrated fridge, integrated freezer, island unit with storage and casual breakfast bar dining area, tiled floor, pantry cupboard and concealed gas fired boiler, double doors leading through to family room. - HALLWAY:
- From hallway, access to roofspace via Slingsby ladder, cloaks cupboard.
- BEDROOM (1):
- 3.84m x 3.1m (12' 7" x 10' 2")
Outlook to front with elevated outlook. - BEDROOM (2):
- 3.3m x 3.23m (10' 10" x 10' 7")
Outlook to front. - BEDROOM (3):
- 2.9m x 2.84m (9' 6" x 9' 4")
Outlook to rear. - FAMILY SHOWER ROOM
- White suite comprising of close coupled WC, wall hung wash hand basin, polished brass mixer tap, vanity storage below, walk-in thermostatically controlled shower, telephone handle attachment, drencher above, glazed shower screen, ceramic tiled floor, feature tiled walls, extractor fan, inset spotlights.
Outside
- Ample gardens to front with mature planting, cherry blossom trees, driveway parking, detached garage, rear garden laid in lawns with mature planting with views across Belfast Lough to the Antrim Hills.
Roofspace
- Suitable for conversion subject to necessary consents.
Directions
Travelling along the main dual carriageway from Holywood in the direction of Bangor turn left at the traffic lights at the Devil's Elbow into Seahill Road. Continue along Seahill Road. Old Seahill Road is a continuation of Seahill Road. Turn right into Seahill Drive. Number 5 is located on the right hand side.


