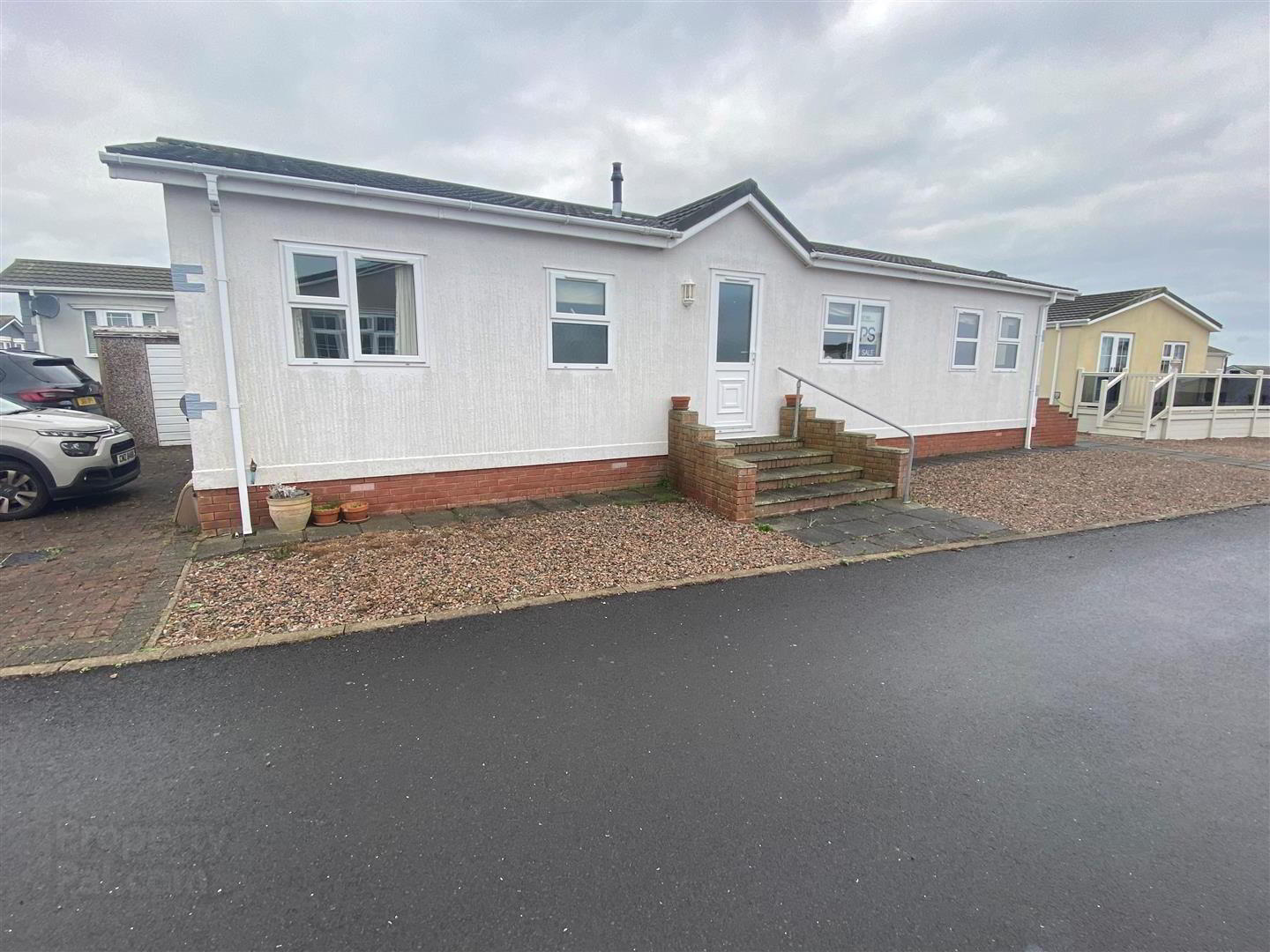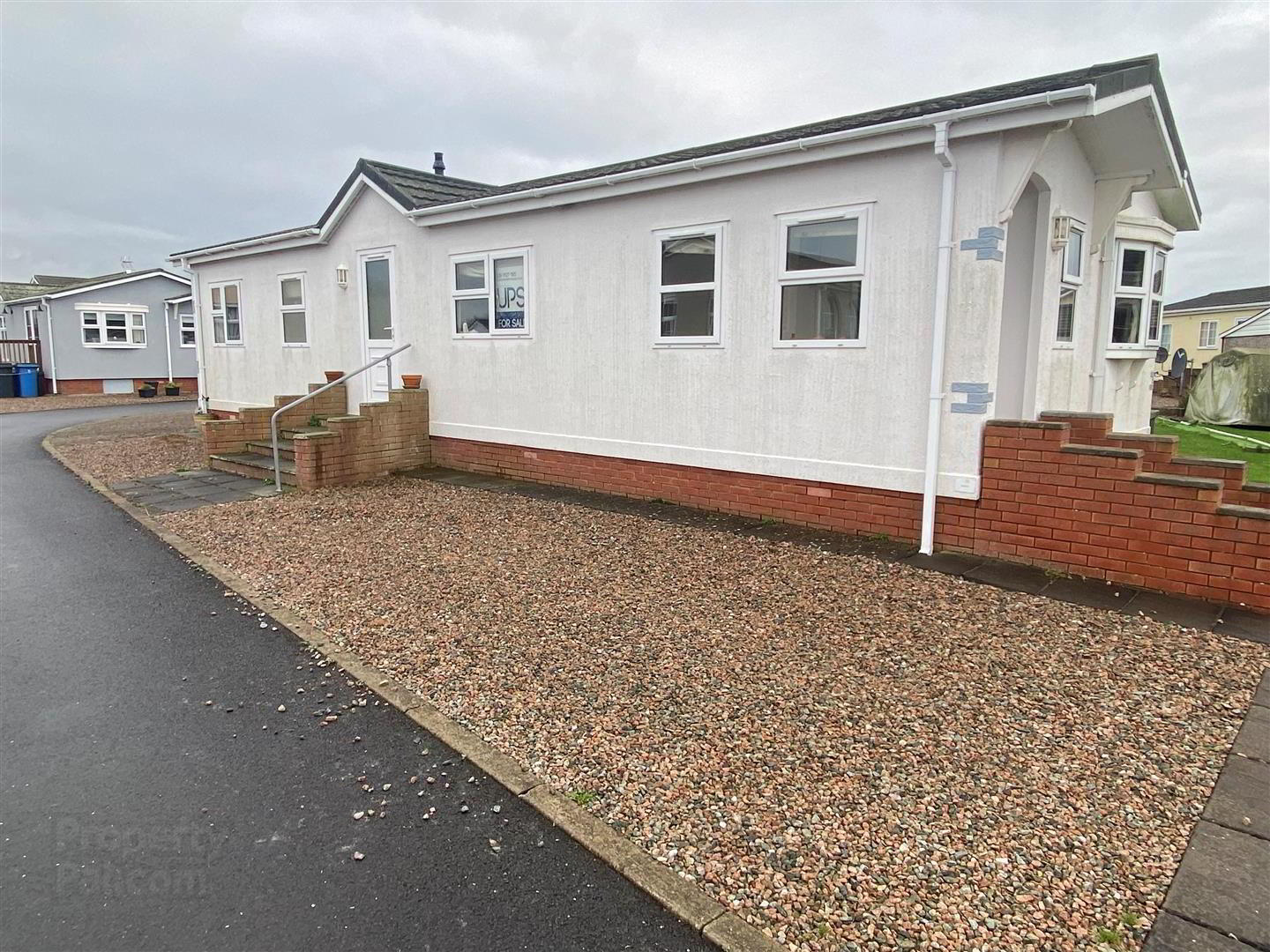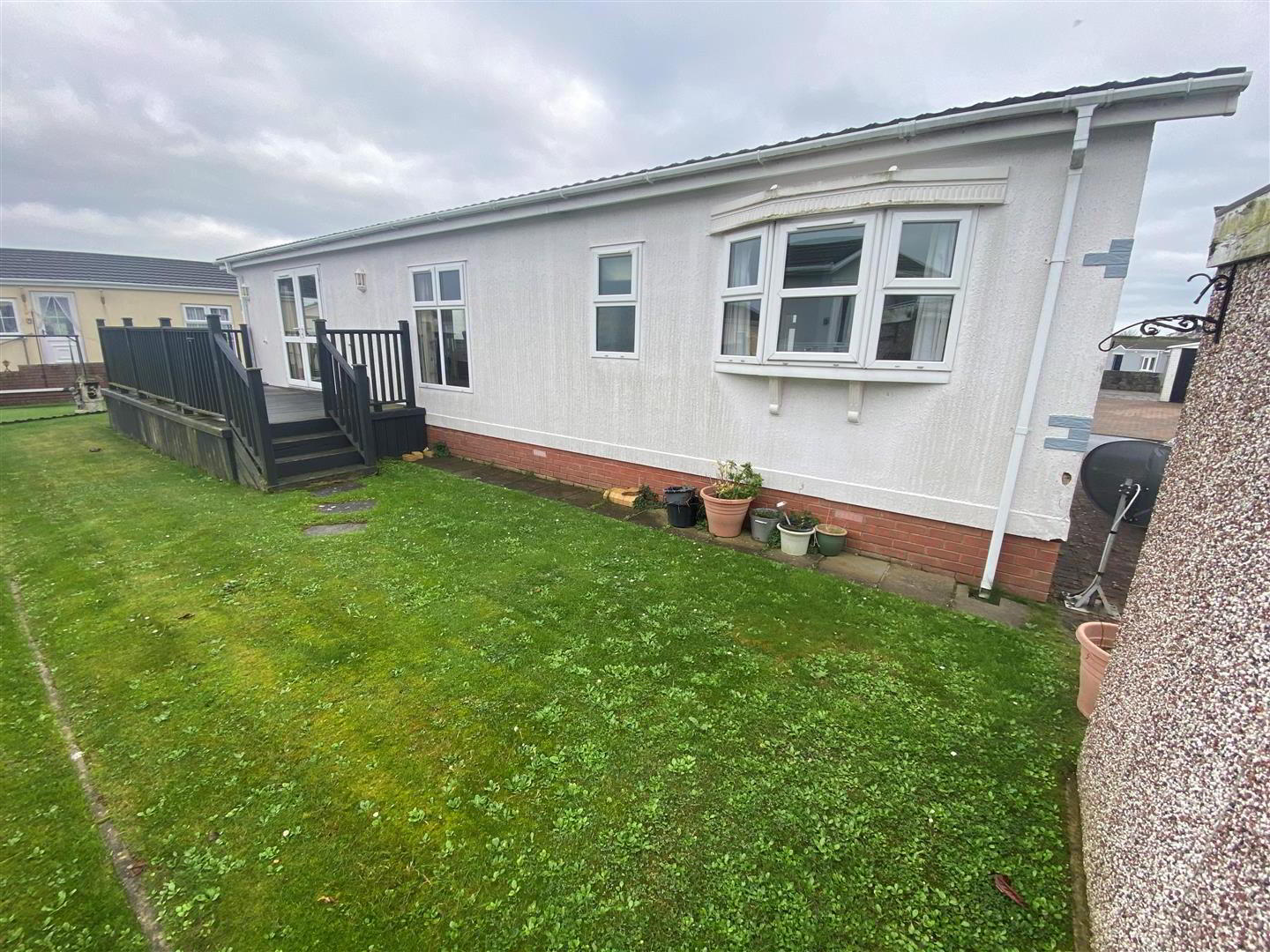


5 Seahaven Close,
Groomsport, Bangor, BT19 6PN
2 Bed House
Sale agreed
2 Bedrooms
2 Bathrooms
2 Receptions
Property Overview
Status
Sale Agreed
Style
House
Bedrooms
2
Bathrooms
2
Receptions
2
Property Features
Tenure
Leasehold
Energy Rating
Broadband
*³
Property Financials
Price
Last listed at Offers Around £105,000
Rates
£753.80 pa*¹
Property Engagement
Views Last 7 Days
38
Views Last 30 Days
193
Views All Time
2,721

Features
- Open Plan Lounge/Dining Area
- Two Bedrooms
- Master Bedroom Ensuite & Walk-in Wardrobe
- Well Appointed Kitchen
- Separate Bathroom
- Gas Central Heating/Double Glazing
- Brick Paved Car Parking arae. Lawn & Decking
- Sea Glimpses
The concept of the development in providing community spirit within which one can feel secure is alive and well in the form of this particular home. All this awaits through an appointment to view!
The property comprises of an entrance hall, open plan lounge/dining area, separate kitchen, two bedrooms one with ensuite and walk-in wardrobe and a bathroom. Externally the home boasts a brick paved drive wand a raised decked area adjacent to the lawn to ensure enjoyment of the healthy sea air. Within walking distance of Groomsport Village and a short drive from Bangor and Donaghadee not to mention the shore tow path, beach and sea the home is sure to appeal to even the most discerning of purchasers!
- ACCOMMODATION
- White uPVC double glazed front door.
- ENTRANCE HALL
- White uPVC double glazed windows. Corniced ceiling.
- CLOAK/ WASH ROOM
- White uPVC double glazed windows. Single panel radiator. Corniced ceiling. Built-in cupboard and drawers.
- LOUNGE 5.41m max x 4.29m max (17'9" max x 14'1" max)
- White uPVC double glazed windows and white uPVC double doors to side decking. Corniced ceiling. Mock fireplace with inset electric fire. Wall light points. Single plan radiator. Open arch to ...
- DINING AREA 2.69m x 2.64m (8'10" x 8'8")
- White uPVC double glazed windows. Single panel radiator. Corniced ceiling.
- INNER HALL
- Corniced ceiling. Access to roofspace. Built-in storage cupboard with Single panel radiator.
- KITCHEN 5.18m max x 2.69m max (17'0" max x 8'10" max)
- High and low level units with roll edge work surfaces. Sink unit with mixer taps. Extractor fan. Integrated 4 ring gas hob and electric oven. Integrated fridge/freezer and dishwasher. Corniced ceiling. Part tiled walls. White uPVC double glazed windows and side door.
- BEDROOM 1 3.25m x 2.69m (10'8" x 8'10")
- White uPVC double glazed windows. Single panel radiator. Corniced ceiling. Fitted chest of drawers.
- ENSUITE
- White uPVC double glazed windows. White low flush W.C. Tiled shower cubicle with shower. Pedestal wash hand basin with tiled splash back. Single panel radiator. Extractor fan. Corniced ceiling.
- WALK-IN WARDROBE
- Single panel radiator.
- BEDROOM 2 2.72m x 2.39m (8'11" x 7'10")
- White uPVC double glazed windows. Single panel radiator. Built-in wardrobes. Corniced ceiling.
- BATHROOM
- White suite comprising: Panelled bath. Low flush W.C. Pedestal wash hand basin. Part tiled walls around bath. Corniced ceiling. Single panel radiator. White uPVC double glazed windows.
- OUTSIDE
- Brick paved drive. Paved path. Area laid in stones. Outside tap. Garden store. Garden decking. Light point.
- PITCH FEE
- The vendor advises that the present pitch fee 5/11/24 is £161.43 per month




