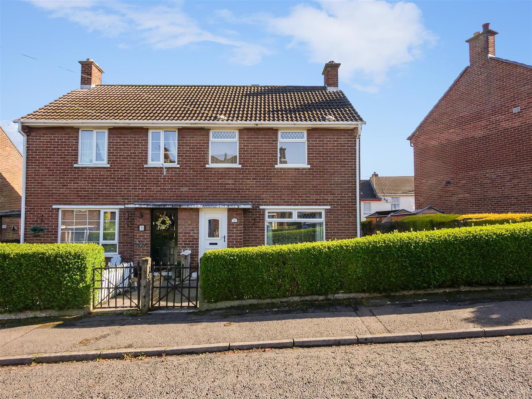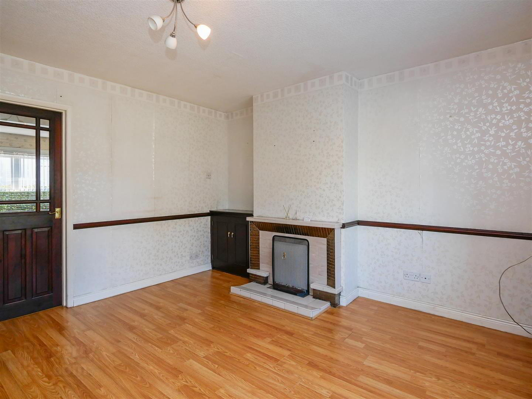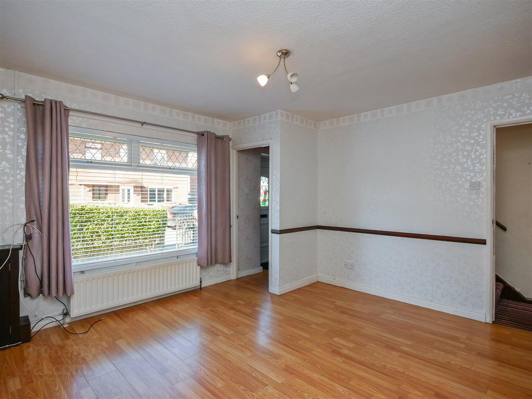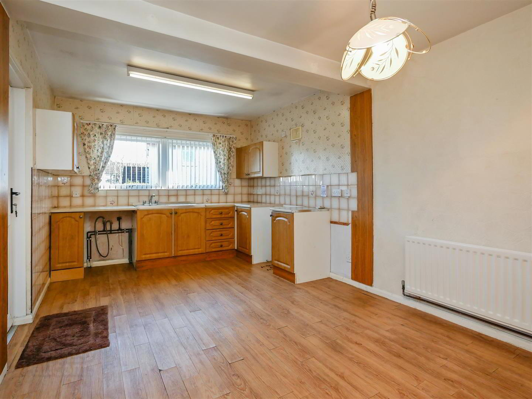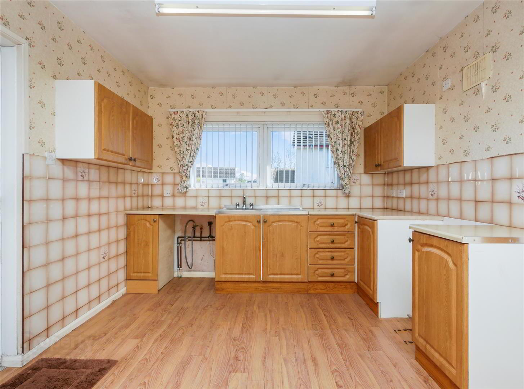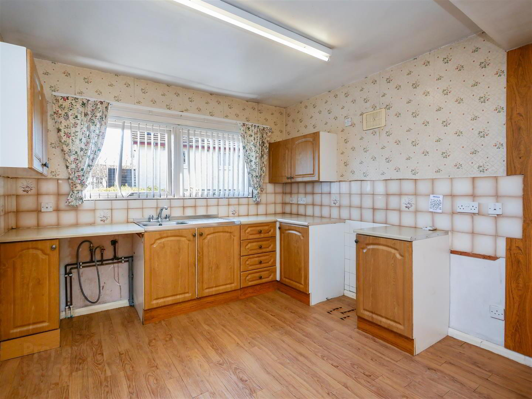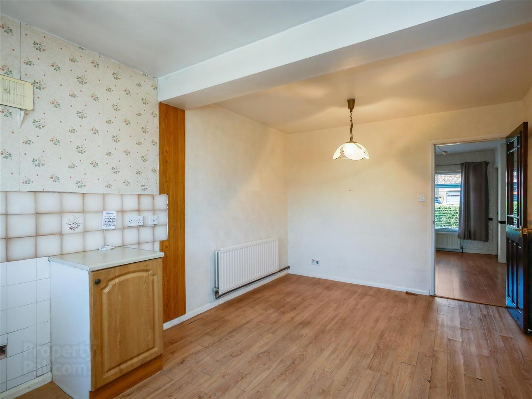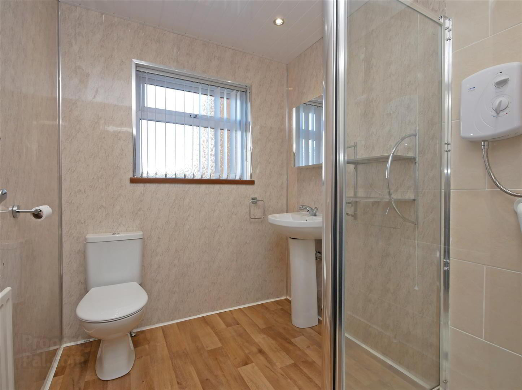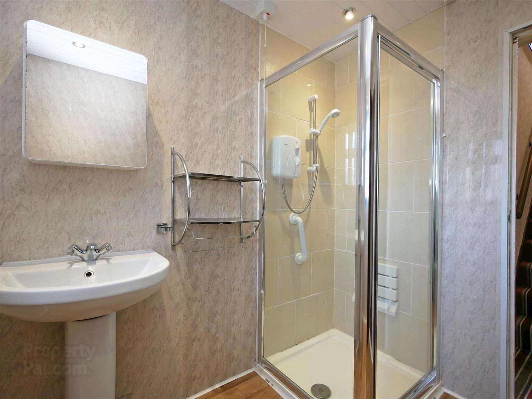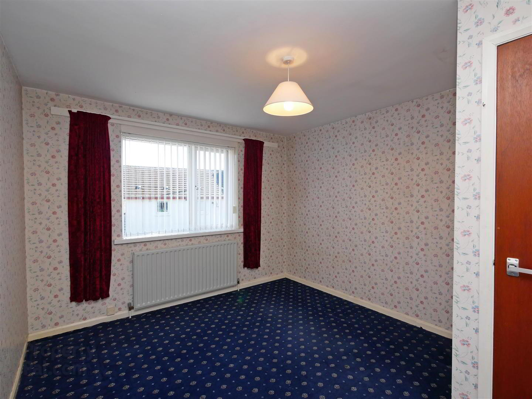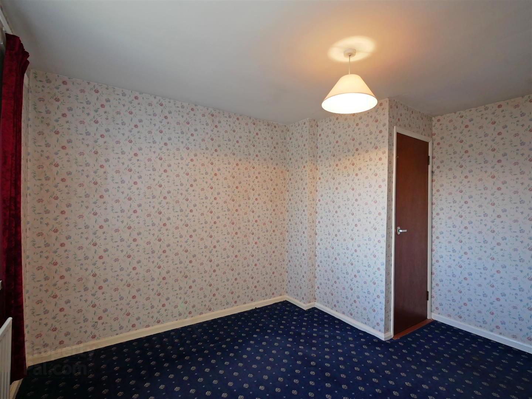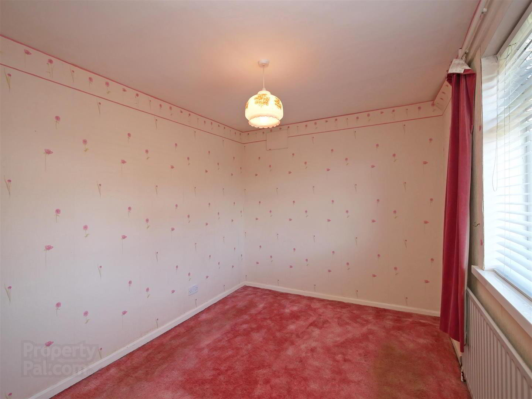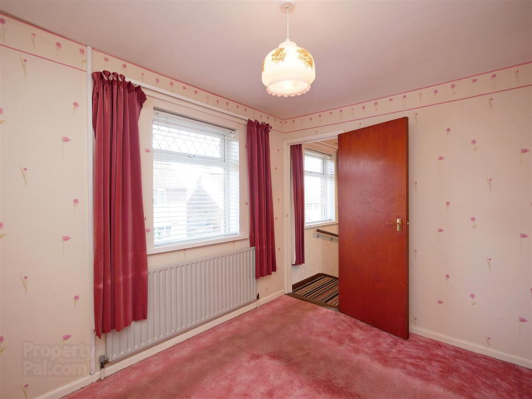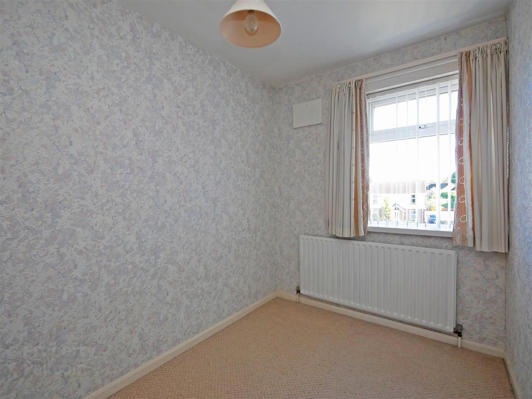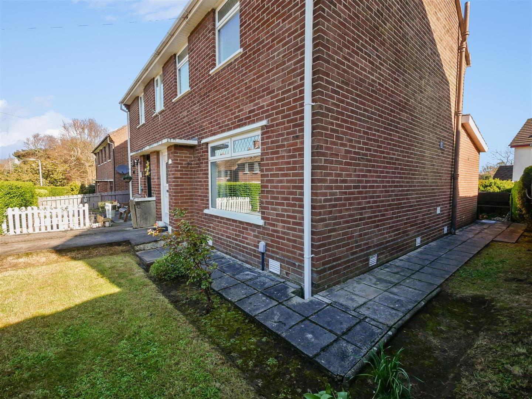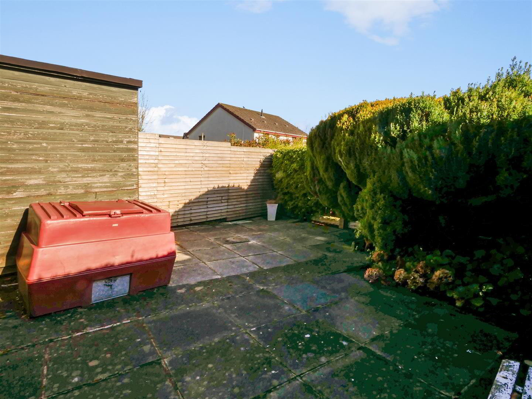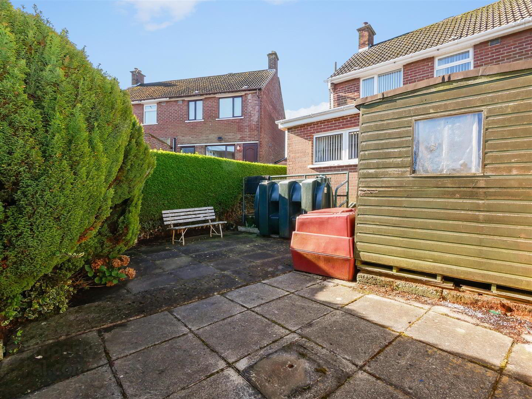5 Rogers Park,
Newtownbreda, Belfast, BT8 7BX
3 Bed Semi-detached House
Asking Price £159,950
3 Bedrooms
Property Overview
Status
For Sale
Style
Semi-detached House
Bedrooms
3
Property Features
Tenure
Leasehold
Broadband
*³
Property Financials
Price
Asking Price £159,950
Stamp Duty
Rates
£1,000.78 pa*¹
Typical Mortgage
Legal Calculator
In partnership with Millar McCall Wylie
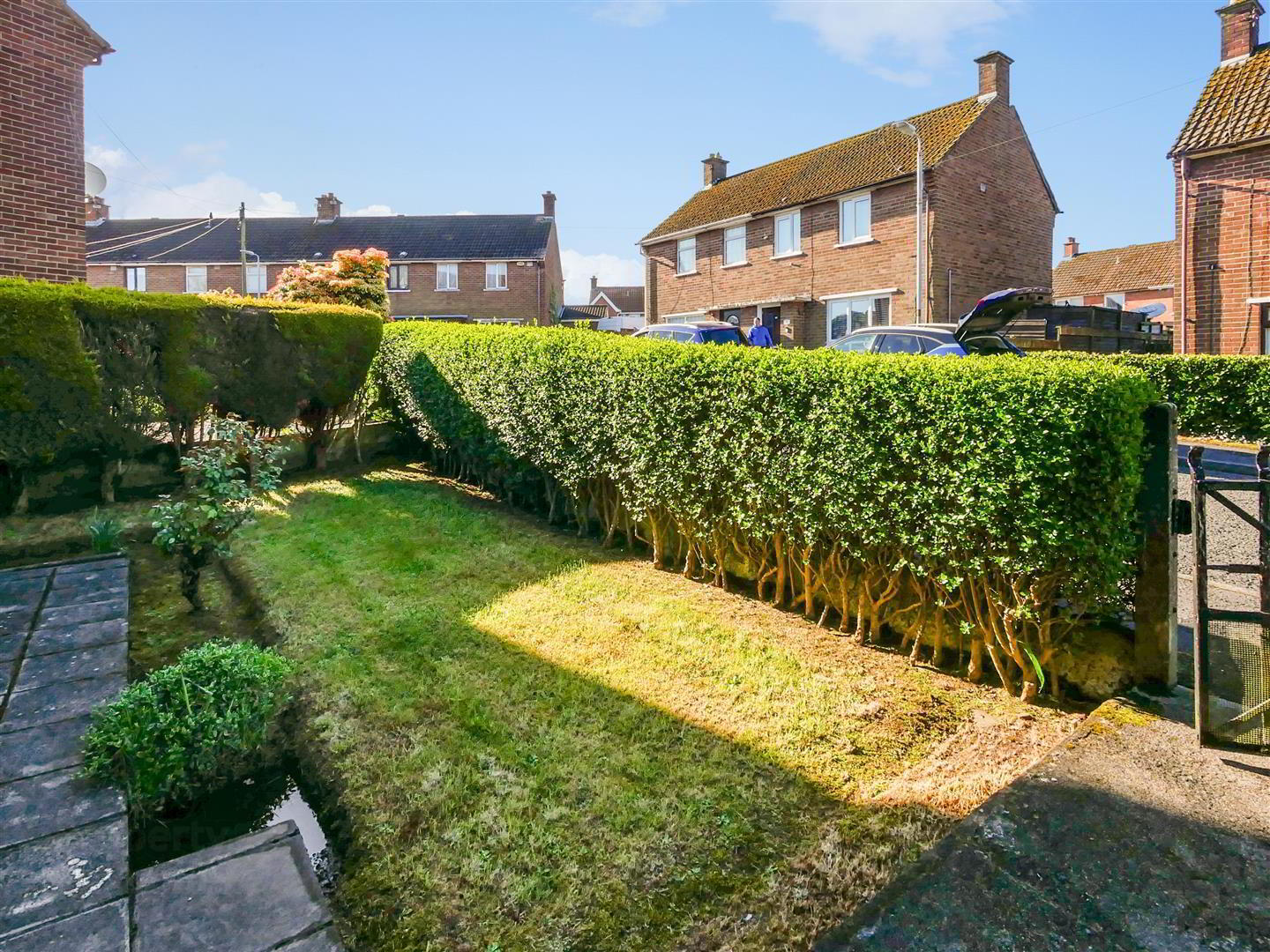
Features
- Extended Semi-Detached Home
- Three Good Sized Bedrooms
- Separate Lounge
- Spacious Kitchen / Dining room
- Ground Floor Shower Room
- Oil Fired Central Heating
- Double Glazed (Bar Kitchen Windows)
- Enclosed Gardens to Front and Rear
- Quiet cul-de-sac close to many Shops, Parks and Transport links
- Excellent First Time Purchase
Positioned in a quiet cul-de-sac located just off School Road in Newtownbreda, an excellent selection of primary and post primary schools, shopping facilities including Forestside Shopping Centre and Tesco Newtownbreda, and parks / open green areas such as Belvoir Park Forest & The Cregagh Glen are all found within walking distance. Public transport facilities are also found nearby on the Saintfield road giving residents and easy commute to Belfast city centre and its surrounding areas.
An excellent, chain free home for a first time buyer or young family looking to get onto the property ladder in the ever popular South East Belfast. Viewings are available now on request so make to sure to book in at your earliest convenience!
- Entranced Hall
- Glazed upvc front door opens onto entrance hall with access to under-stair storage.
- Lounge 4.11m x 3.87 (13'5" x 12'8")
- (at widest points) Spacious lounge with tiled fireplace and hearth. Laminate flooring.
- Extended Kitchen 5.17m x 3.08m (16'11" x 10'1")
- Extended kitchen with a selection of upper and lower level units complete with formica worktops and stainless teel sink with drainer. Plumbed for washing machine. Wooden effect vinyl flooring. Glazed upvc door opens onto enclosed rear garden.
- Ground Floor Shower Room 2.19m x 1.81m (7'2" x 5'11")
- Ground floor white shower suite comprising of corner electric shower cubicle with tiled splash back, pedestal wash hand basin and low flush w.c. Wooden effect vinyl flooring and upvc wall panelling. Recessed spotlights.
- First Floor
- Bedroom 1 2.71m x 1.88m (8'10" x 6'2")
- (at widest points) Access to hot press
- Bedroom 2 3.24m x 2.50m (10'7" x 8'2")
- Bedroom 3 3.64m x 3.10m (11'11" x 10'2")
- Property Front
- Enclosed garden with laid lawn bordered by mature hedges.
- Enclosed Rear Garden
- Low maintenance enclosed rear garden bordered by timber fencing and mature hedges covered in flagged patio slabs.


