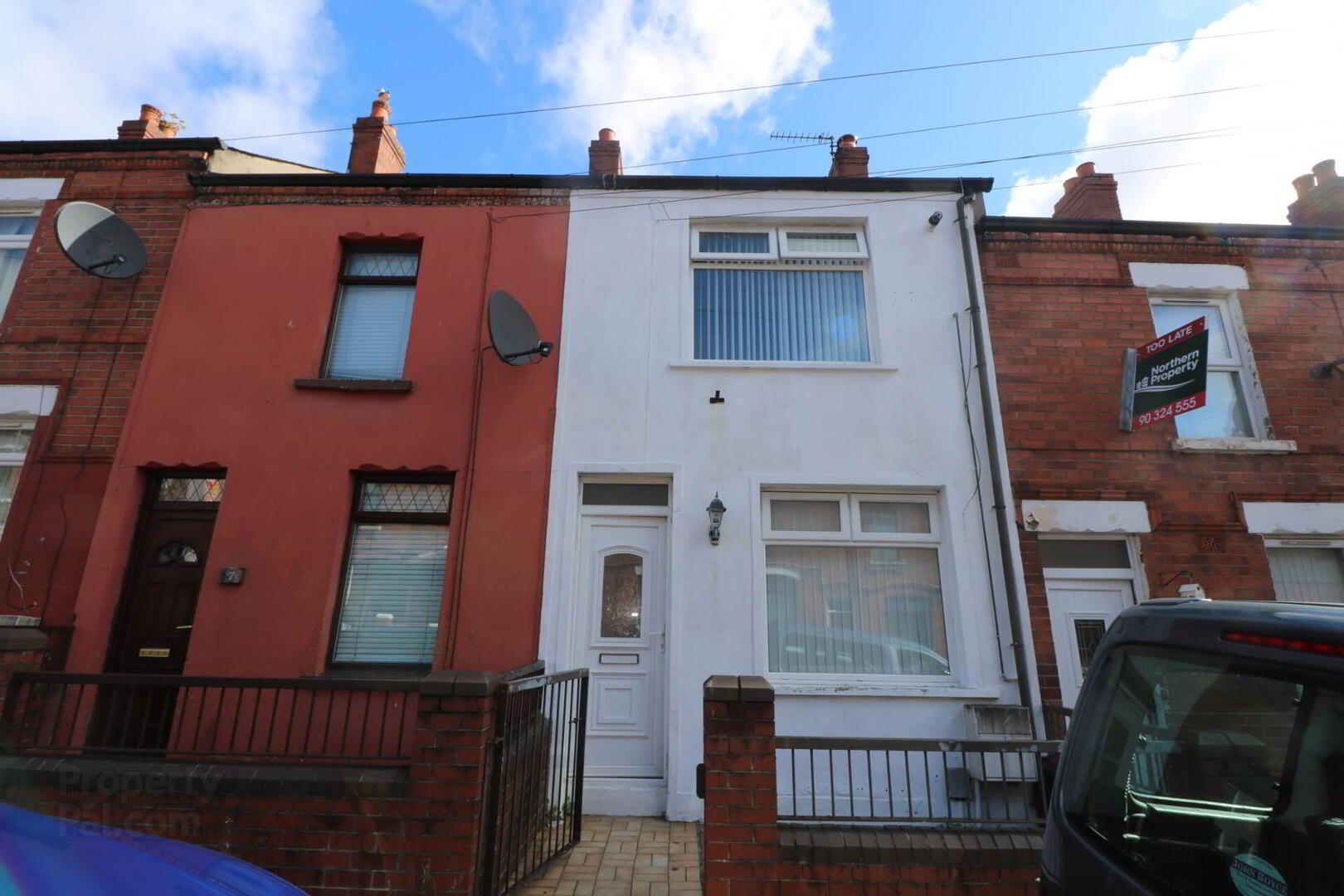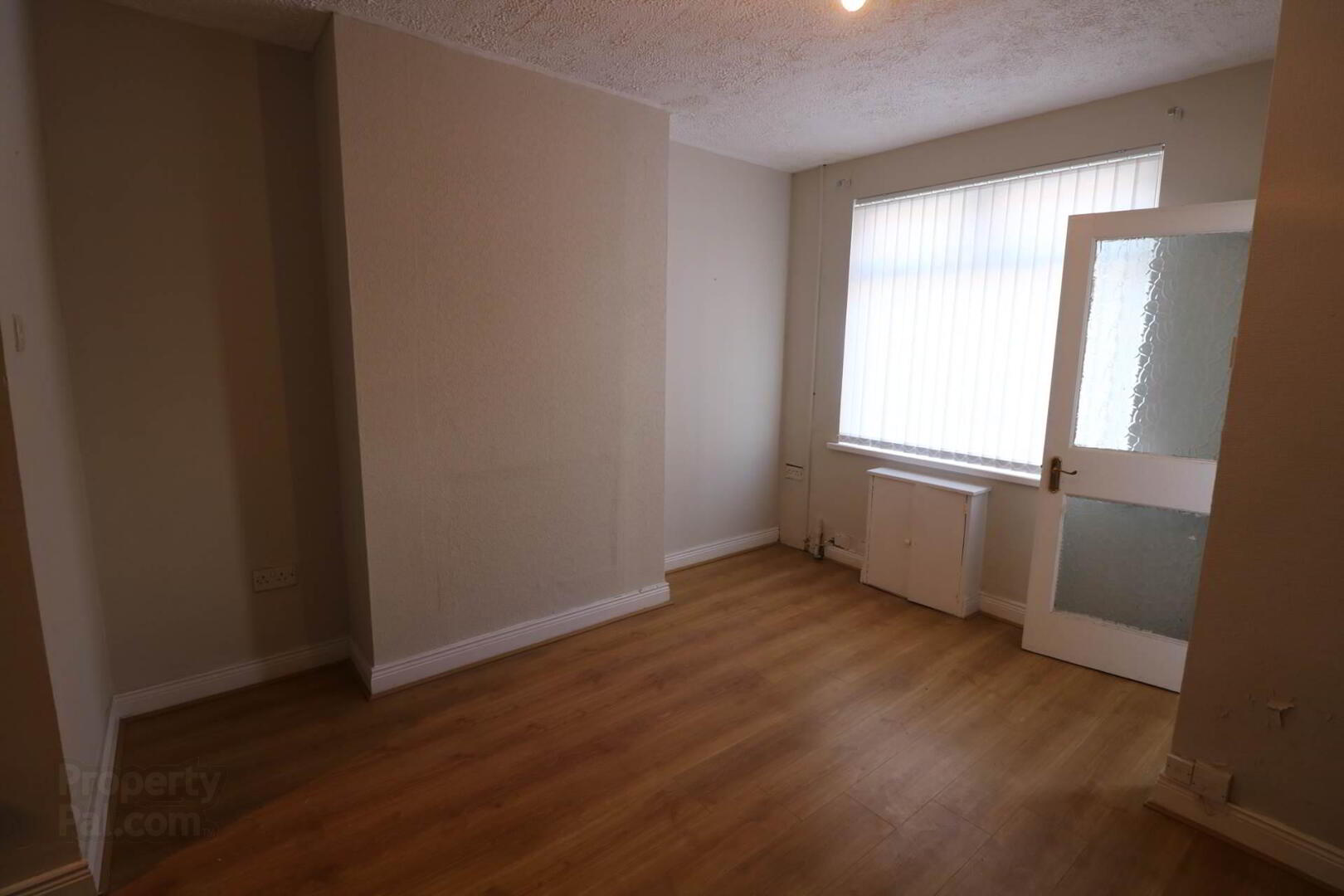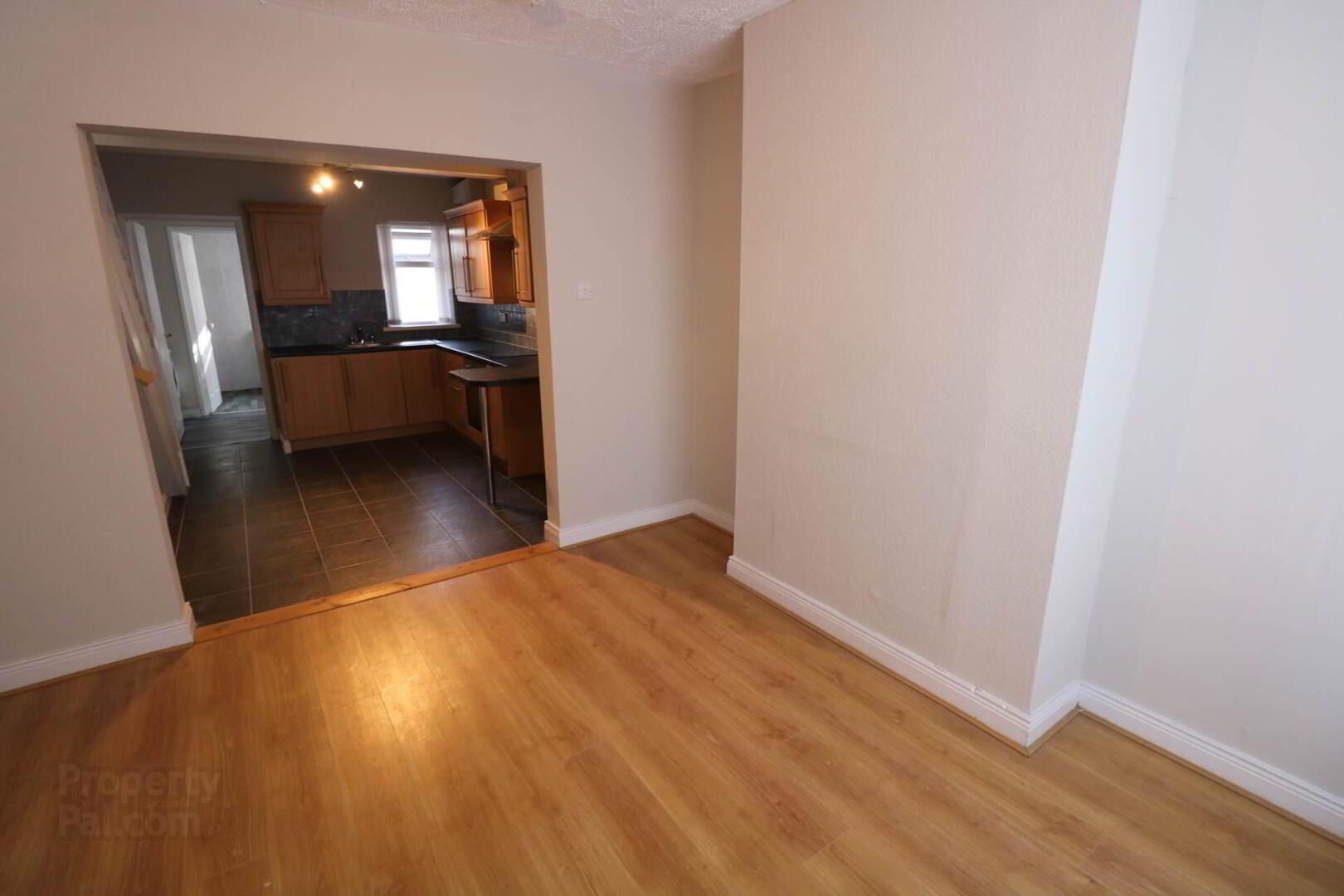


5 Rockville Street,
Belfast, BT12 7PB
3 Bed Terrace House
£700 per month
3 Bedrooms
1 Bathroom
1 Reception
Property Overview
Status
To Let
Style
Terrace House
Bedrooms
3
Bathrooms
1
Receptions
1
Available From
Now
Property Features
Energy Rating
Heating
Gas
Broadband
*³
Property Financials
Deposit
£700
Property Engagement
Views All Time
2,073

Features
- Mid Terrace Residence
- Spacious Lounge
- Modern Fitted Kitchen
- Utility Room
- Family Shower Room
- Three Bedrooms
- Unfurnished
- DHSS Accepted
A small gated forecourt leads directly to the property where you will find on the ground floor a bright and airy reception room, modern kitchen with dining area, utility room and family shower room is also situated on the ground floor. On the first floor there are three good sized bedrooms.
The Gas Central Heating ensures that the property is warm and cosy all year round.
This property offers a fantastic opportunity for those looking for a beautiful family home in a highly desirable location.
Do not hesitate! Book a viewing today!
Ground floor
LOUNGE - 11'9" (3.58m) x 11'11" (3.63m)
Laminate floor
KITCHEN - 12'3" (3.73m) x 11'5" (3.48m)
Modern fitted kitchen with a range of high and low level units, formica work surfaces, stainless steel sink drainer, ceramic floor and wall tiles
UTILITY - 5'3" (1.6m) x 7'0" (2.13m)
BATHROOM - 5'8" (1.73m) x 7'7" (2.31m)
Shower cubicle, low flush WC, pedestal wash hand basin, pvc, vinyl flooring
First floor
BEDROOM (1) - 8'8" (2.64m) x 9'8" (2.95m)
BEDROOM (2) - 7'1" (2.16m) x 7'3" (2.21m)
BEDROOM (3) - 7'1" (2.16m) x 15'8" (4.78m)
Outside
REAR
Courtyard
Notice
All photographs are provided for guidance only.
Redress scheme provided by: Property Redress Scheme (PRS013604)
Client Money Protection provided by: TDS Northern Ireland (NI658)




