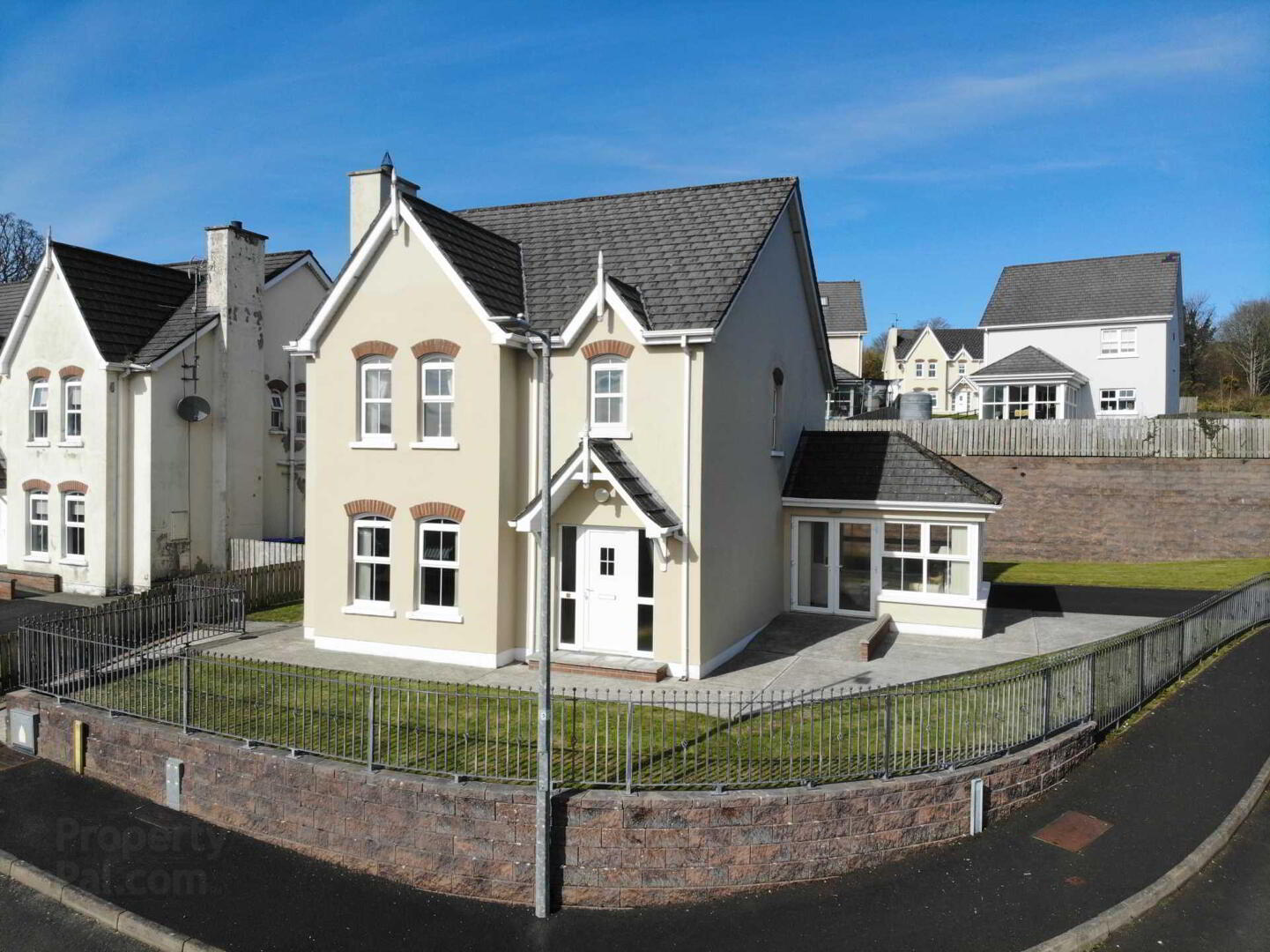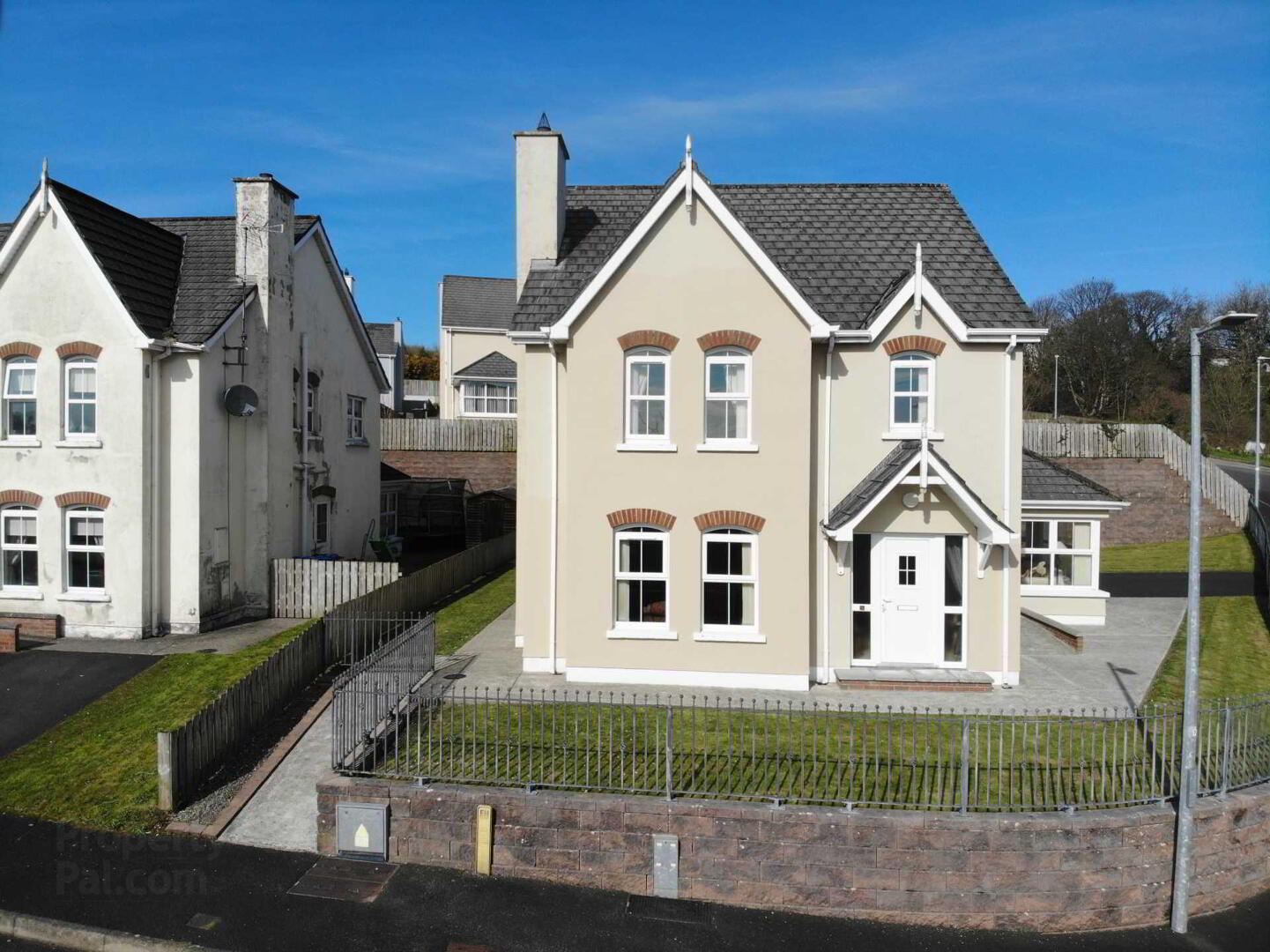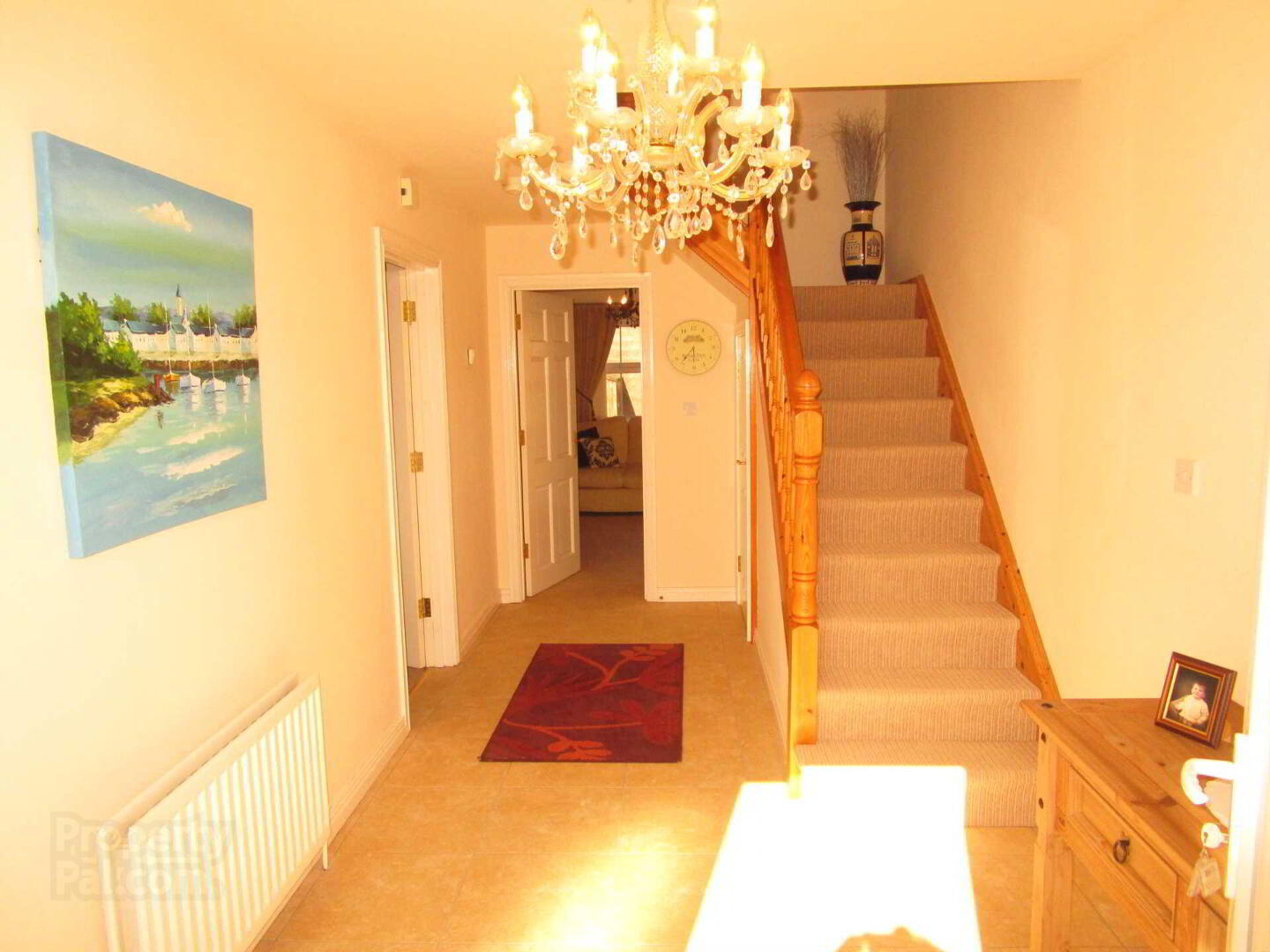


5 Riverwood,
Moville, F93N7P6
4 Bed Detached House
Offers Around €190,000
4 Bedrooms
2 Bathrooms
1 Reception
Property Overview
Status
For Sale
Style
Detached House
Bedrooms
4
Bathrooms
2
Receptions
1
Property Features
Tenure
Freehold
Energy Rating

Property Financials
Price
Offers Around €190,000
Stamp Duty
€1,900*²
Rates
Not Provided*¹
Property Engagement
Views Last 7 Days
149
Views Last 30 Days
827
Views All Time
13,833

Features
- Quality 4 bedroom house with sun room
- Prominent 0.15 acre enclosed site
- 6% MICA, Strong compressive strengths
- Negligible Freeze thaw
- Popular residential development
- Walking distance of town
Laboratory tests on the block work (IS465) showed the following:
River gravel aggregate
6% Mica
Strong CSTs. 10.3N - 11.2N outer leaf; 12.9N inner leaf
Negligible susceptibility to Freeze Thaw
Low risk of deterioration
The Eircode for the property is F93 N7P6
ACCOMMODATION COMPRISES
Enter through gate over tarmac drive, walk around to front of house over concrete pathway, enter over front door step into;
GROUND FLOOR
Entrance Hallway - 8'0" (2.44m) x 17'10" (5.44m)
Tiled floor, enter into;
Living Room - 13'9" (4.19m) x 16'9" (5.11m)
Front south facing with woollen carpet, 2 front windows, fireplace with black granite hearth, cast iron surround and carved stained oak mantle, enter into;
Kitchen / Dining Room - 13'9" (4.19m) x 23'0" (7.01m)
Open plan with tiled floor with oak effect kitchen cabinets with chrome handles, brown, black and grey speckled work top, 4 ring ceramic hob with extractor fan above and electric oven below, one and a half sink, integrated dishwasher,
Rear Porch / Utility Room - 5'7" (1.7m) x 9'4" (2.84m)
Side facing with tiled floor, oak effect kitchen cabinets with chrome handles, plumbed for washing machine and tumble dryer, sink.
WC - 5'8" (1.73m) x 5'3" (1.6m)
Tiled floor, dual flush WC, corner contemporary wash hand basin with chrome mixer taps and mirror above.
Sun Room - 12'0" (3.66m) x 10'6" (3.2m)
Front, side and rear facing accessed from Kitchen / Dining area with tiled floor and front patio doors leading to concrete patio area, glass panel doors
Pine Staircase
Carpeted leading to;
FIRST FLOOR
Landing - 7'4" (2.24m) x 7'3" (2.21m)
Side facing with carpet
Bedroom 1 - 10'8" (3.25m) x 9'2" (2.79m)
Front facing with carpet floor and
Built in wardrobes - 2'5" (0.74m) x 5'1" (1.55m)
Master Bedroom - 13'0" (3.96m) x 13'5" (4.09m)
Front facing with 2 front view windows and woollen carpet floor leading to;
En Suite - 5'0" (1.52m) x 6'9" (2.06m)
Tiled floor, tiled half way up wall, dual flush WC, contemporary wash hand basin with chrome mixer tap, mirror above, corner shower fully tiled with Red ring electric shower
Bathroom - 10'0" (3.05m) x 6'2" (1.88m)
Side facing with tiled floor, tiled half way up wall, bath, dual flush WC, contemporary wash hand basin with chrome mixer tap with mirror above, with
Recess shower - 2'7" (0.79m) x 2'10" (0.86m)
Fully tiled mains fed
Bedroom 3 - 13'9" (4.19m) x 13'5" (4.09m)
Rear facing with carpet floor
Bedroom 4 - 15'6" (4.72m) x 9'3" (2.82m)
Rear facing with carpet floor
Doors
6 panel wooden doors painted white with brass handles
Directions
From Moville town centre drive out the Malin Road, at the outskirts of town turn right into Riverwood development, No.5 is the 5th property on the left hand side on the corner of Cul De Sac surrounded by galvanized gates with vehicular access to the side with space for 3 / 4 cars.
what3words /// weekday.precedents.slang
Notice
Please note we have not tested any apparatus, fixtures, fittings, or services. Interested parties must undertake their own investigation into the working order of these items. All measurements are approximate and photographs provided for guidance only.
BER Details
BER Rating: C1
BER No.: 116362849
Energy Performance Indicator: Not provided

Click here to view the video

