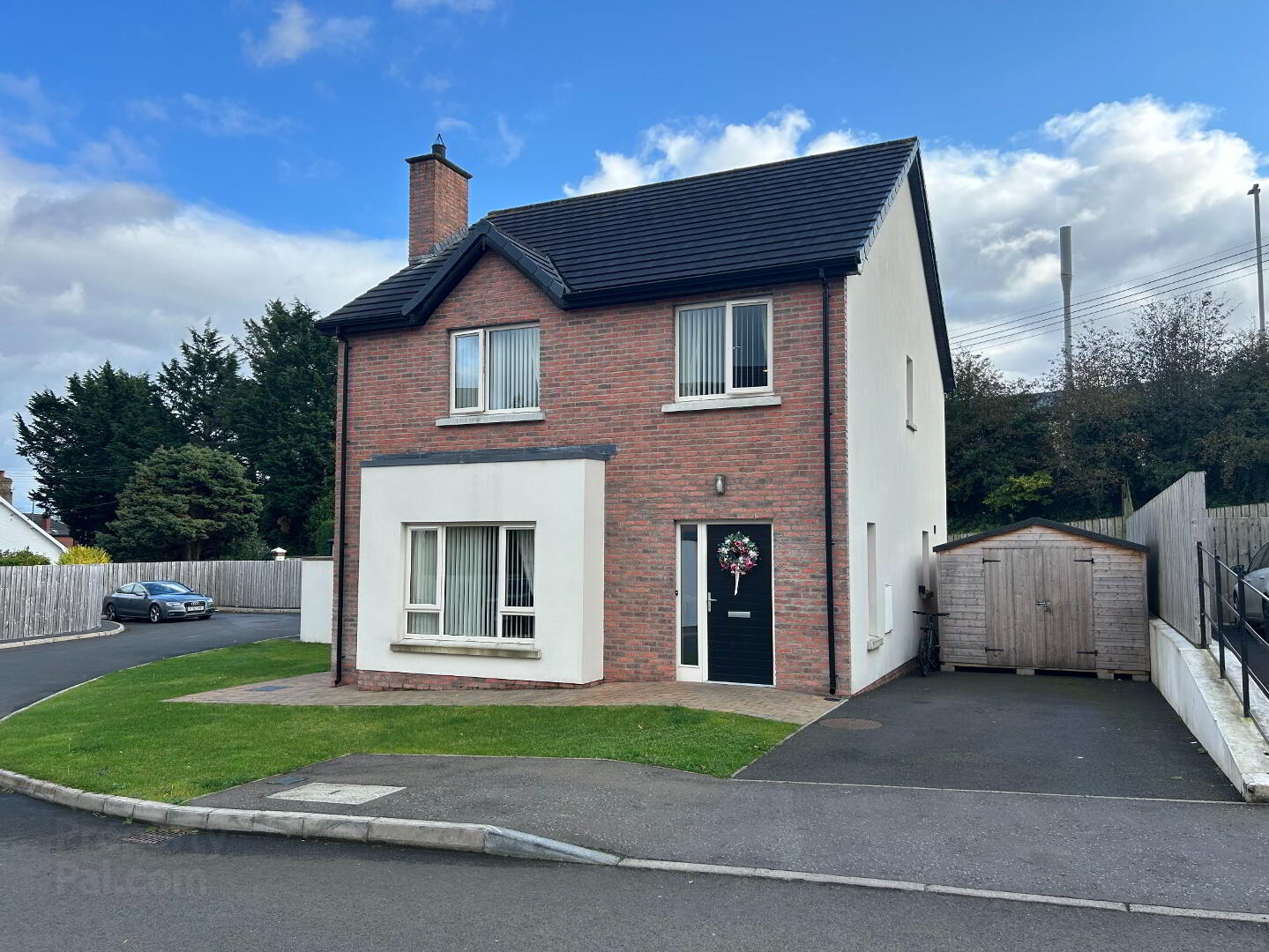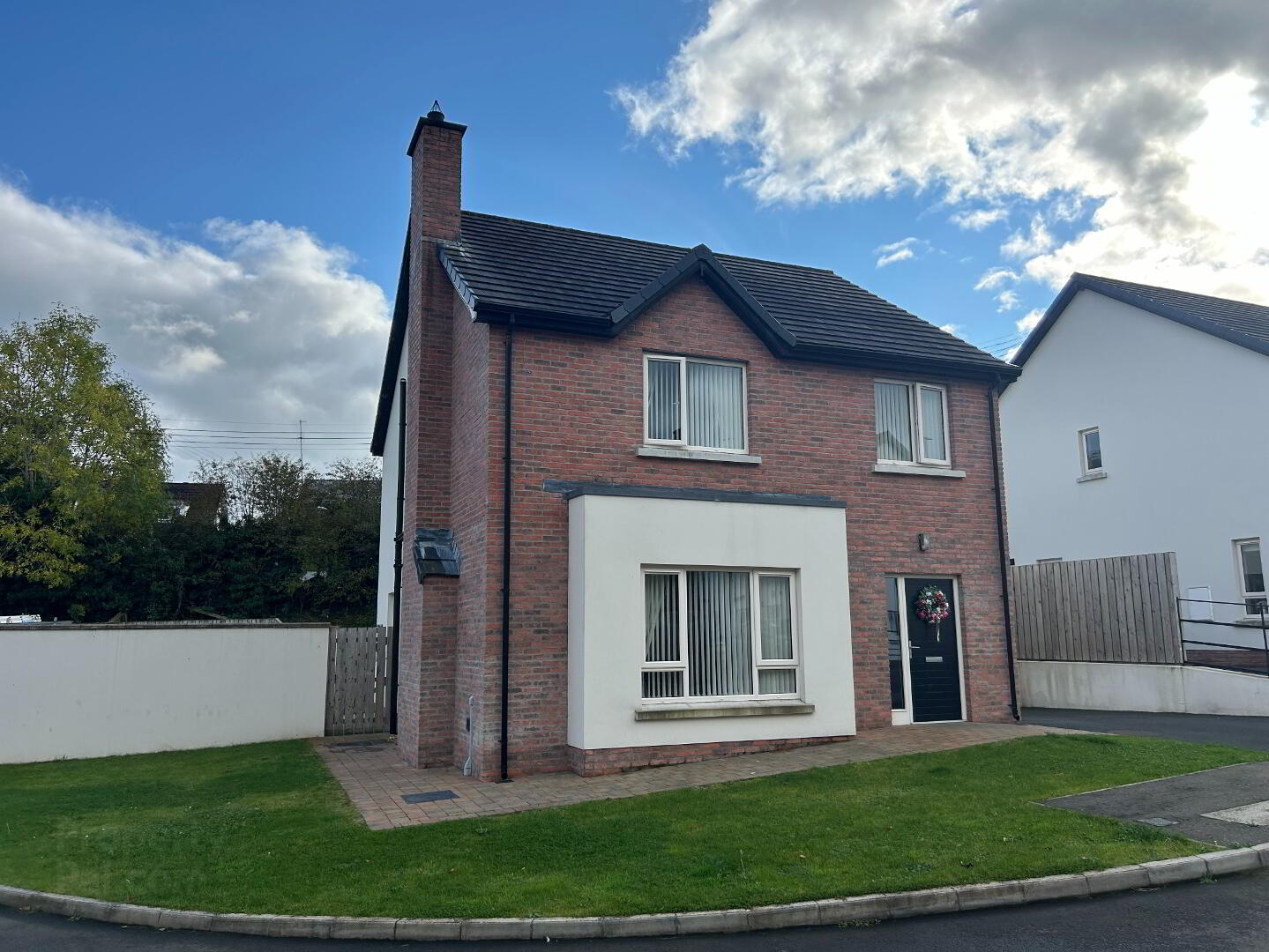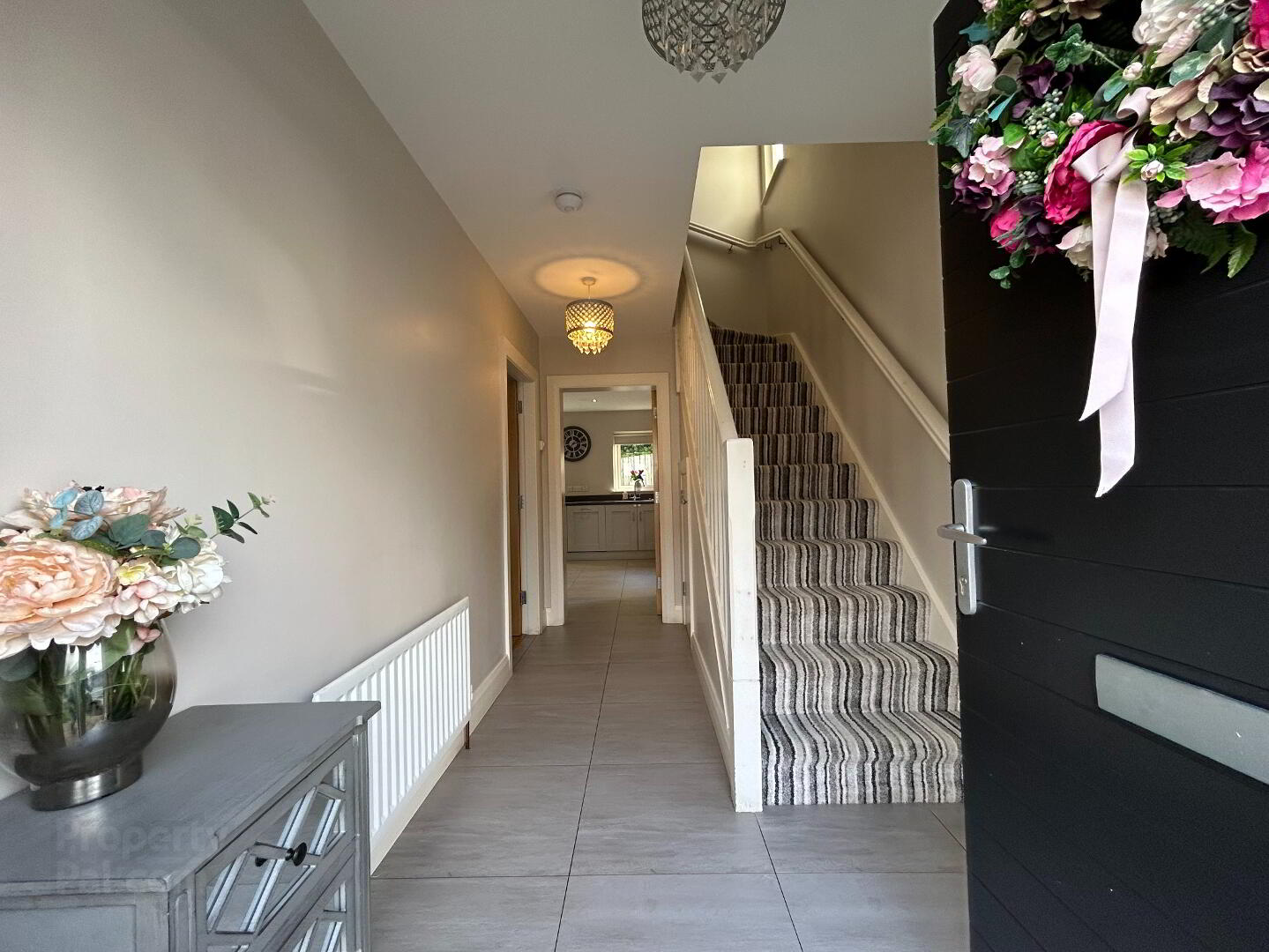


5 River Grove,
Clady, Portglenone, BT44 8FF
3 Bed Detached House
Asking Price £750 per month
3 Bedrooms
3 Bathrooms
1 Reception
Property Overview
Status
To Let
Style
Detached House
Bedrooms
3
Bathrooms
3
Receptions
1
Viewable From
1 Dec 2024
Available From
1 Dec 2024
Property Features
Furnishing
Unfurnished
Energy Rating
Heating
Oil
Broadband
*³
Property Financials
Deposit
£750
Lease Term
12 months minimum
Rates
Paid by Landlord
Property Engagement
Views Last 7 Days
2,810
Views Last 30 Days
7,312
Views All Time
7,312

Features
- Stunning Property
- Fantastic Village Location
- Three Spacious Bedrooms (One En-suite)
- Large Reception Room
- Spacious Kitchen / Dining Area
- Ground Floor W/C and Family Bathroom
- Convenient Utility
- Oil Fired Central Heating
- uPVC Double Glazed Windows
- Energy Efficient Home
- Driveway Car Parking
- Enclosed Rear Garden
- £750 P/M
McAteer Solutions Estate Agents are delighted to welcome for let this beautiful 3-bedroom detached home situated in the popular River Grove development in the village of Clady. This is a stunning property and finished to a high standard both inside and outisde. The nearby town of Portglenone boasts an array of shops, bars, cafes and restaurants, as well as many other local amenities, including a beautiful marina and nearby Portglenone forest park.
Within easy access to the M2 motorway for commute to Belfast City Centre and the vibrant shopping towns of Ballymena and Magherafelt. This property presents an ideal opportunity for a professional or a family to rent in a welcoming community.
The property consists of the following:
Entrance Hall: A bright, spacious and elegant entrance hall with composite front door, modern tile flooring and leading to painted stairwell with luxurious carpet. Measurements: 2.13m x 4.12m.
Living Room: An elegant and tastefully decorated reception room with laminate flooring and woodburning stove on a marble hearth. Measurements: 4.59m x 4.90m.
Kitchen/Dining Area: A high specification kitchen with tile flooring throughout. High and low rise kitchen units with laminate worktops and tile splashback. The kitchen enjoys the following integrated appliances: 4-ring hob, dishwasher, oven and fridge / freezer. This area enjoys a spacious dining area and French patio door access to the property rear. Measurements: 5.23m x 4m.
Utility: A A convenient utility room with tile flooring, high and low rise utility units with services for washer and dryer. Measurements: 1.80m x 2.69m.
Ground Floor W/C: Modern tile flooring, white two-piece suite with high quality sanitary ware. Measurements: 1.27m x 1.78m.
First Floor Comprises Of:
Landing Area: Spacious landing with luxurious carpet flooring.
Bedroom 1: A large double bedroom with laminate flooring and en-suite. Bedroom Measurements: 3.76m x 3.84m. En-suite: White three-piece suite with high quality sanitary ware and power shower. Measurements: 2.61m x 1.22m.
Bedroom 2: A bright and spacious rear facing double bedroom with laminate flooring and built-in store. Measurements: 3.84m x 3.12m. Store measurements: 2m x 0.89m.
Bedroom 3: A bright and spacious double bedroom with laminate flooring. Measurements: 3.18m x 3.78 (LP).
Family Bathroom: An elegant finished four-piece white bathroom suite with tile flooring. High quality sanitary ware, vanity unit, power shower and bath. Measurements: 3.38m x 2.16m.
Hotpress: Shelved area off the landing.
Store: Spacious storage area of the landing.
Exterior: Externally, this beautiful property has a well-tended garden to the front, side and rear with mixture of lawn and paved pathway. Rear patio area with enclosed wall and fence boundary, pedestrian access to the side of the property. A tarmac driveway to the side of the property available for multiple vehicles parking.
If you would like to apply for this property, please contact McAteer Solutions Estate Agents Toomebridge office on 028 79659 444.
www.mcateersolutions.co.uk





