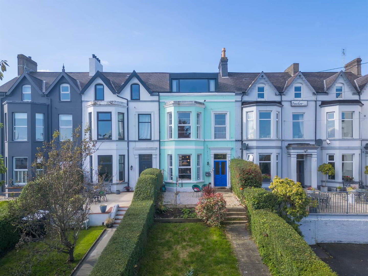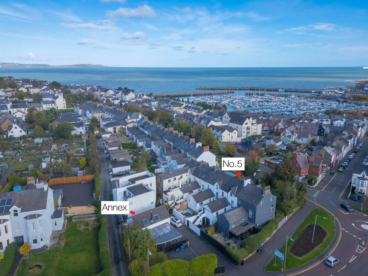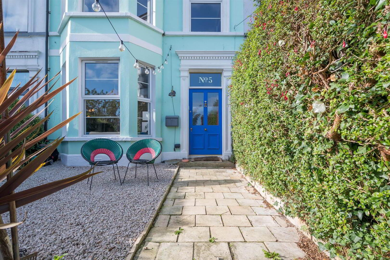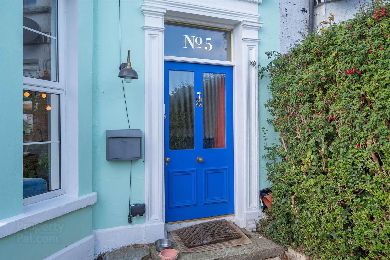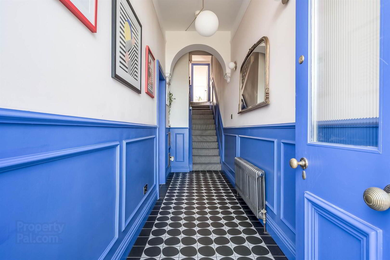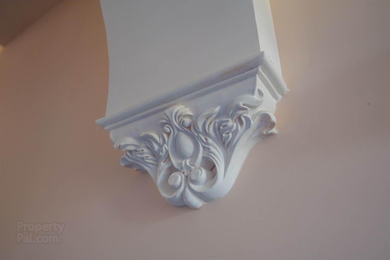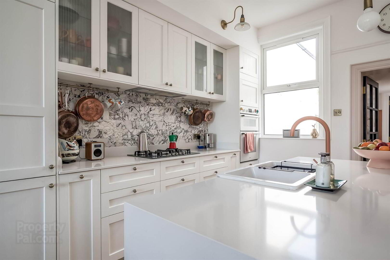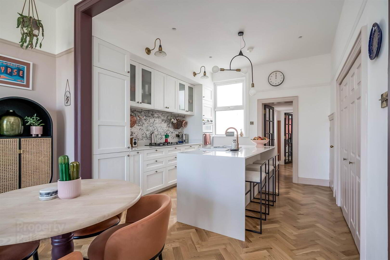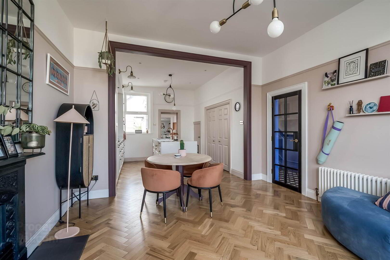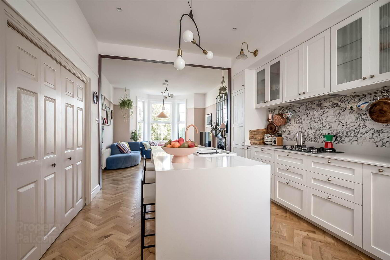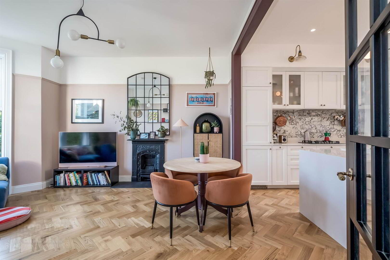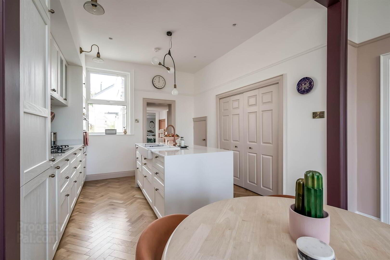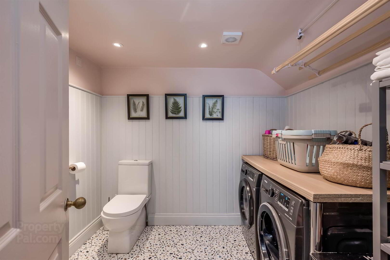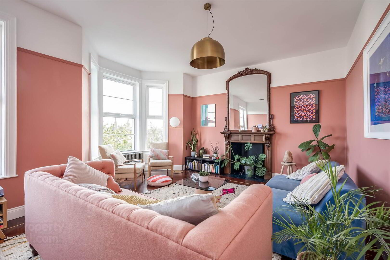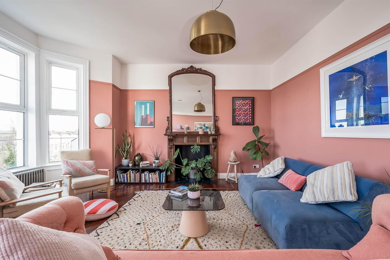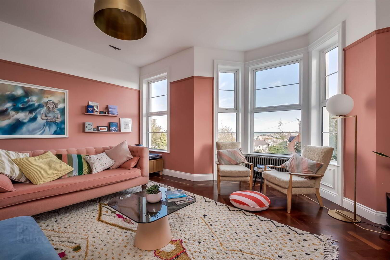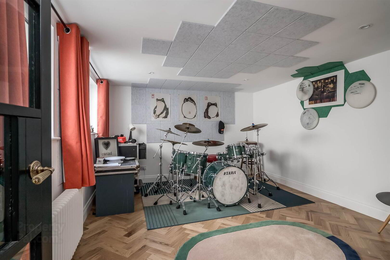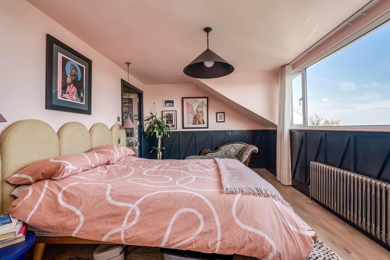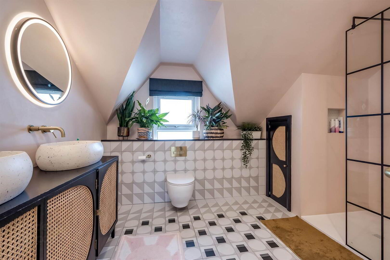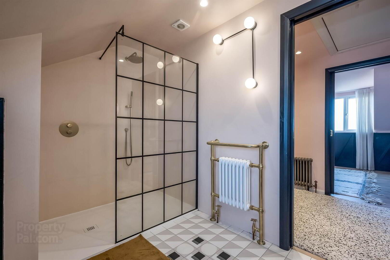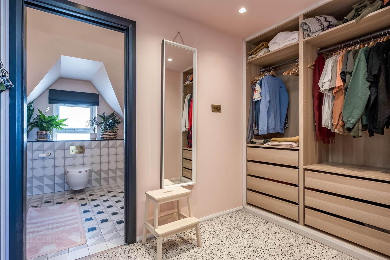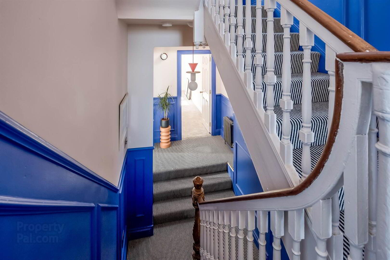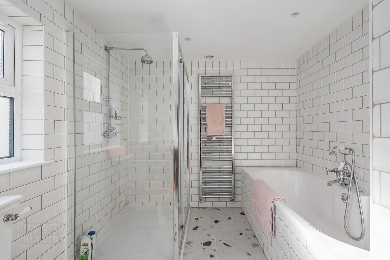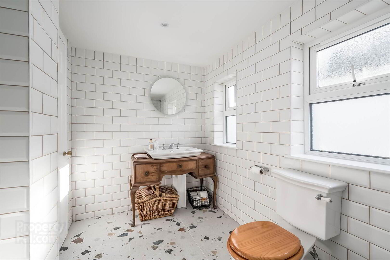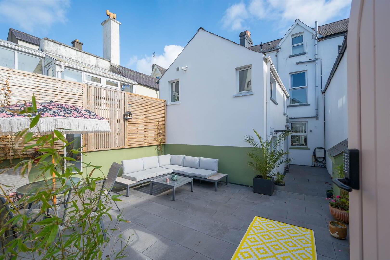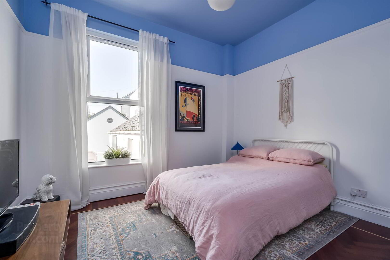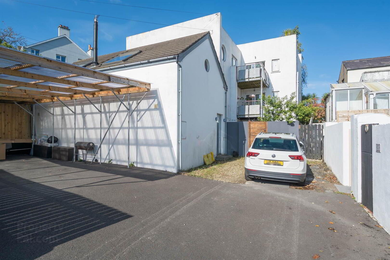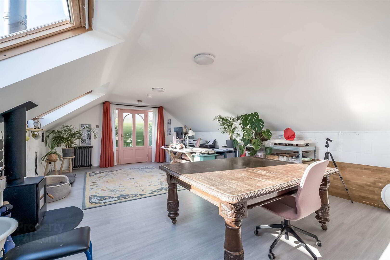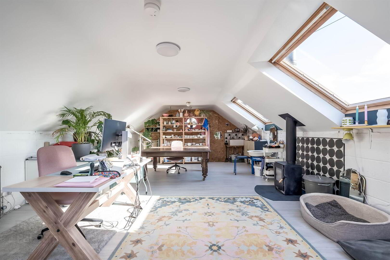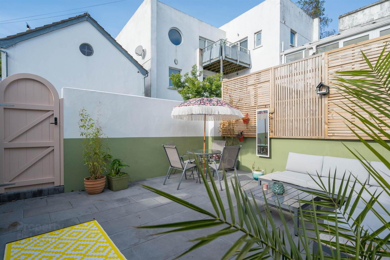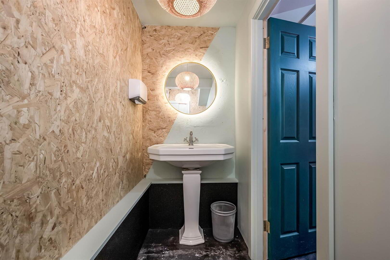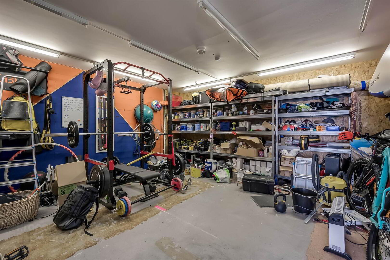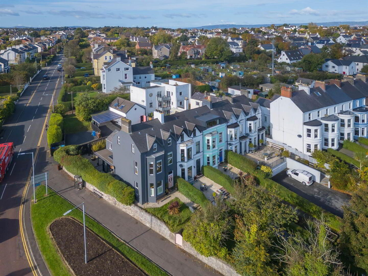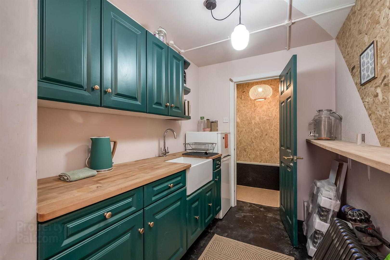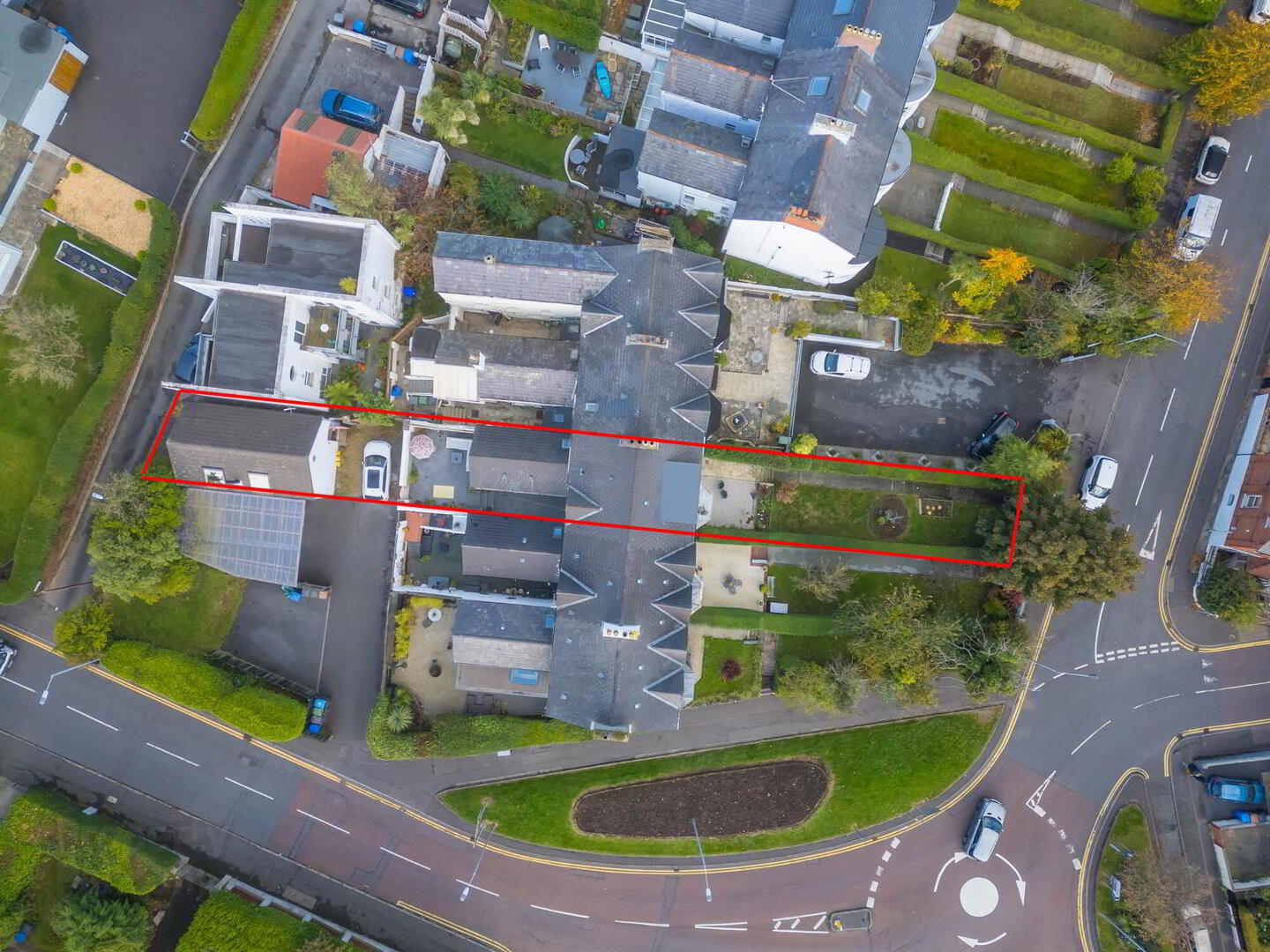5 Princetown Road,
Bangor, BT20 3TA
4 Bed Mid-terrace House
Sale agreed
4 Bedrooms
3 Receptions
Property Overview
Status
Sale Agreed
Style
Mid-terrace House
Bedrooms
4
Receptions
3
Property Features
Tenure
Not Provided
Energy Rating
Heating
Gas
Broadband
*³
Property Financials
Price
Last listed at Offers Over £495,000
Rates
£2,241.43 pa*¹
Property Engagement
Views Last 7 Days
7,911
Views Last 30 Days
28,119
Views All Time
60,949
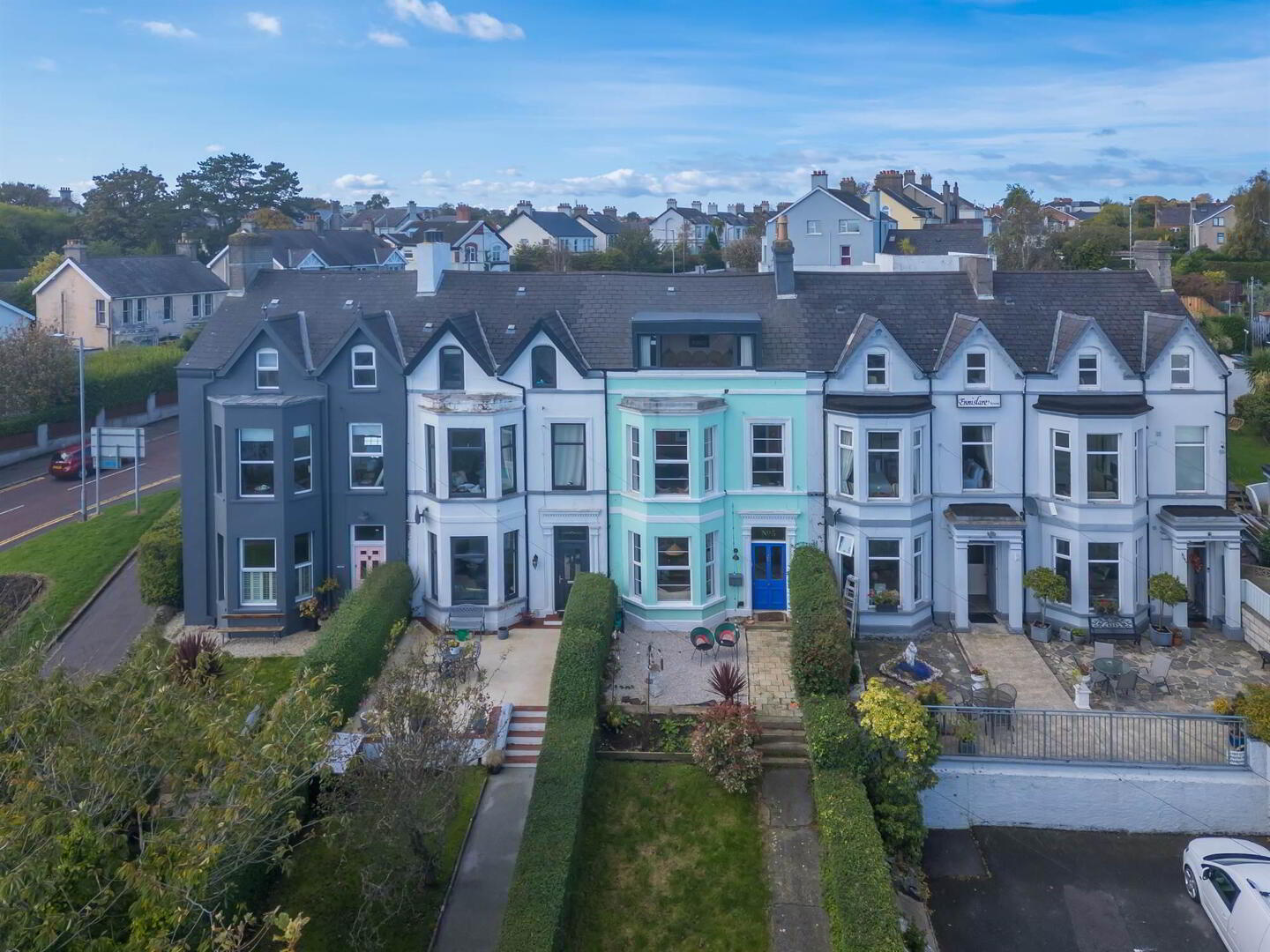
Features
- Spectacular mid-terrace home, impeccably presented with breathtaking views of Bangor Marina, Belfast Lough, and beyond.
- Expansive open-plan kitchen, living, and dining area featuring a large pantry/storage, adjacent utility room, and a versatile music room.
- Luxurious principal bedroom suite with a walk-in wardrobe, elegant ensuite, and panoramic views.
- Spacious first-floor family room with a charming antique fireplace and stunning views.
- Four generously sized bedrooms spread over three floors, accompanied by a spacious, modern family bathroom.
- Detached annex with separate access from Bryansburn Lane, offering a studio workspace, gym, kitchenette, and WC.
- Beautifully landscaped front garden with lawn, flower beds, gravel patio entertainment area, and a private suntrap courtyard at the rear.
- Energy-efficient uPVC double-glazed windows.
- Gas-fired central heating for comfort and efficiency.
- Ideally located within walking distance of Bangor town centre, bus and rail stations, and scenic coastal walks
Ground Floor
- Bespoke hardwood front door with glazed panels into . . .
- ENTRANCE HALL:
- Ceramic tiled floor.
- KITCHEN AND LIVING AREA:
- 8.8m x 3.9m (28' 10" x 12' 10")
(at widest points) - LIVING AREA:
- Parquet floor, cast iron fireplace, large windows with sea views.
- KITCHEN:
- Excellent range of high and low level units, built-in fridge/freezer and dishwasher, integrated Smeg gas hob, Hotpoint double oven, large ceramic sink with mixer tap, large storage area for coats, shoes as well as serving as a pantry with an additional storage cupboard underneath the stairs.
- UTILITY ROOM:
- Plumbed for washer and dryer, low flush wc, heated towel radiator, sink with gold mixer taps and vanity unit with storage beneath, ceramic tiled floor, low voltage spotlights. Access to the rear courtyard.
- FAMILY ROOM:
- 4.1m x 3.6m (13' 5" x 11' 10")
(at widest points, currently used as music room). Parquet wooden floor, low voltage spotlights, overlooking the rear courtyard.
First Floor
- BATHROOM:
- Ceramic tiled floor, fully tiled walls, Lefroy Brooks shower cubicle with overhead ‘Rain’ shower attachment, heated towel radiator, a bath with chrome mixer taps and telephone shower attachment, low flush wc, vanity unit housing Imperial bathroom company sink with taps, low voltage spotlights, access to roofspace.
- BEDROOM (2):
- 5.1m x 3.5m (16' 9" x 11' 6")
Carpeted, low voltage spotlights, view to the rear.
Second Floor
- LARGE FAMILY ROOM:
- 4.8m x 5.4m (15' 9" x 17' 9")
(at widest points) Parquet wooden floor, high ceilings, ornate wooden fireplace, amazing sea views. - BEDROOM (3):
- 3.5m x 3.7m (11' 6" x 12' 2")
Parquet wooden floor, high ceilings, large window to the rear of the property.
Third Floor
- PRINCIPAL BEDROOM:
- 5.4m x 3.3m (17' 9" x 10' 10")
(at widest points) Large feature window with a views to the front of the property which takes in the Marina, all of Bangor and as far as Scotland. Laminate effect wooden floor and oak panelling. - DRESSING ROOM:
- Wood effect laminate flooring, low voltage lighting. Access to . . .
- ENSUITE SHOWER ROOM:
- Crittall Shower enclosure with ‘Rain’ overhead shower unit and body spray attachment, ceramic tiled floor, low flush wc, vanity unit housing double sink unit with gold mixer taps, heated towel radiator, low voltage spotlights.
Outside
- Front garden in lawn with paved patio area and area in stones. Enclosed rear courtyard, double water tap, seating area.
- ANNEX:
- 4.7m x 8.3m (15' 5" x 27' 3")
(at widest points) Separate private entrance, bespoke hardwood door with glazed panels, wood effect laminate flooring, two large velux windows, wood burning stove, electric radiators, Belfast sink with chrome mixer taps. Currently used as a home office. - GARAGE:
- 4.8m x 4.4m (15' 9" x 14' 5")
Currently used as a gym with large storage area. Small kitchen with a space for a fridge freezer, Belfast sink with chrome mixer taps high and low level units. Access to . . - WC:
- Low flush WC, sink unit with chrome mixer taps.
Directions
Travelling out of Bangor on Gray's Hill, turn right at the mini roundabout and into Princetown Road. No 5 is on the left hand side.


