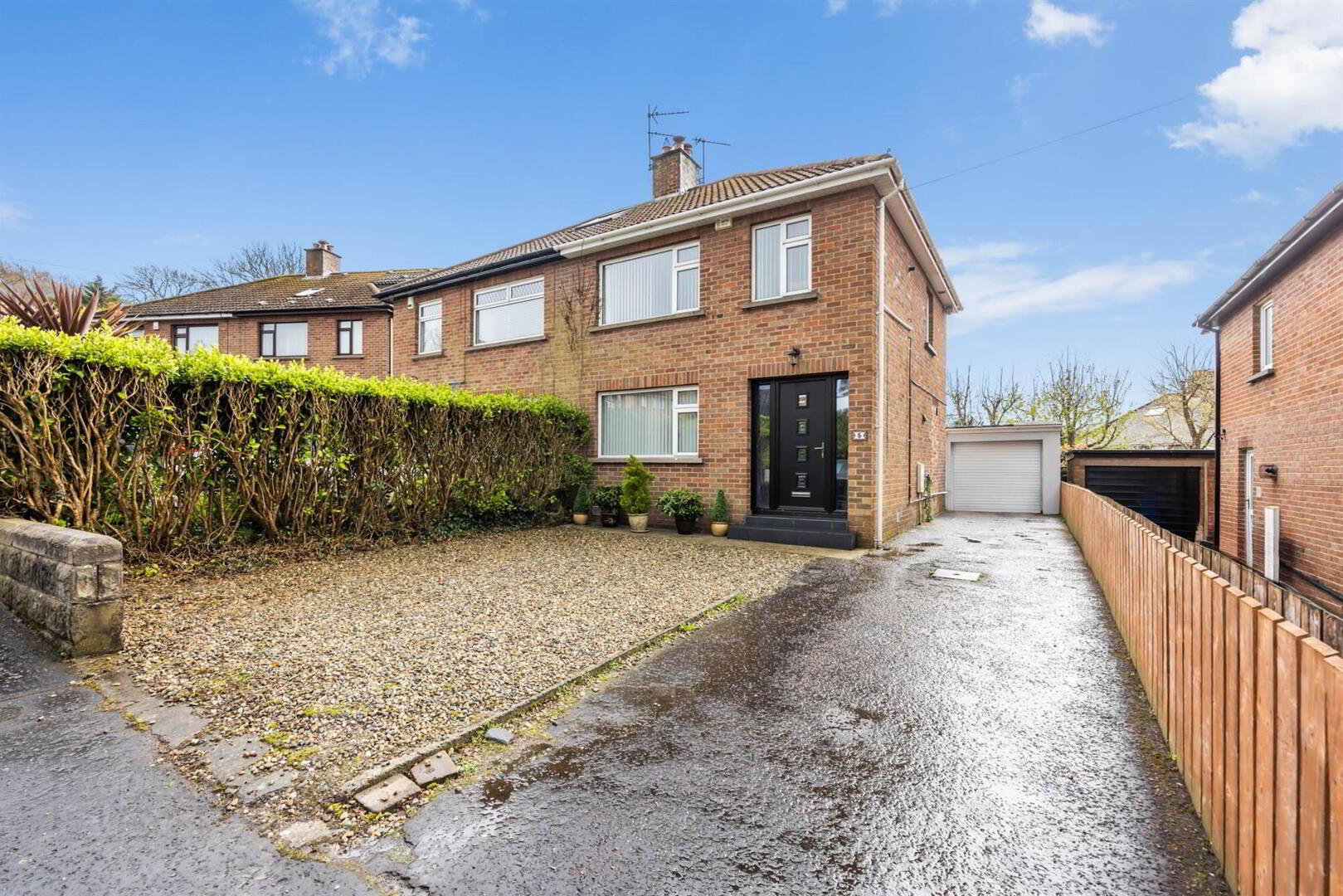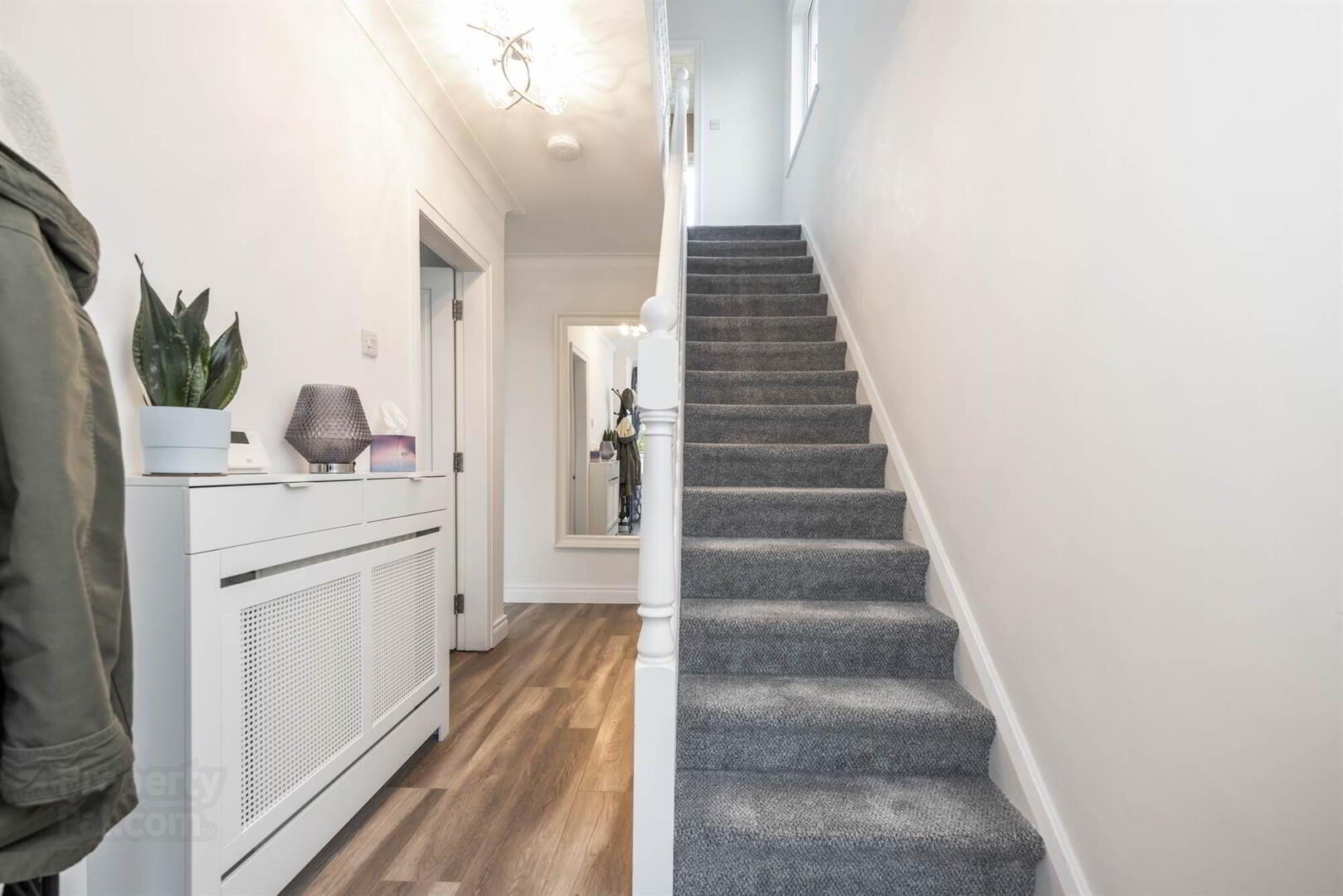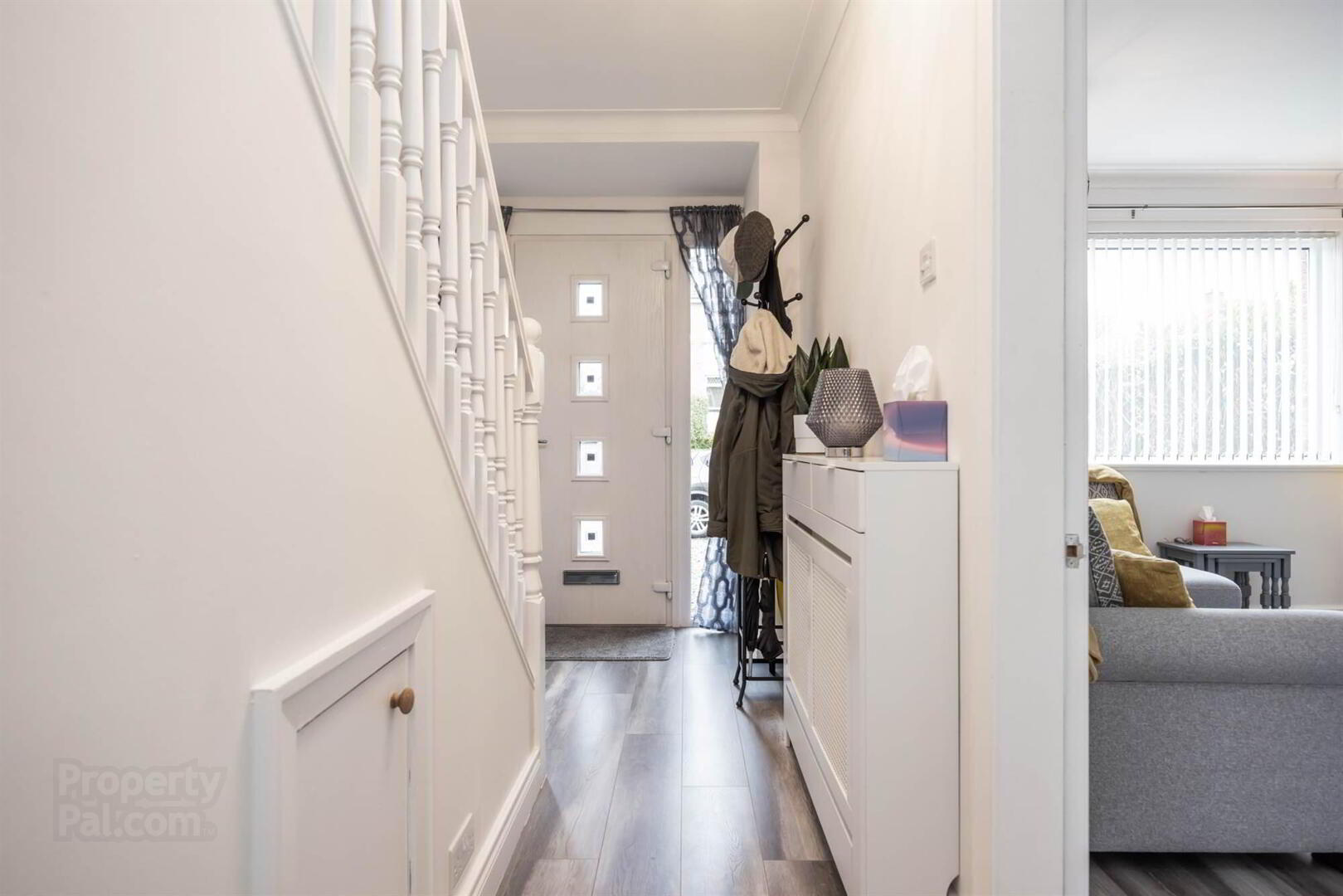


5 Princess Park,
Holywood, BT18 0PP
3 Bed Semi-detached House
Sale agreed
3 Bedrooms
2 Receptions
Property Overview
Status
Sale Agreed
Style
Semi-detached House
Bedrooms
3
Receptions
2
Property Features
Tenure
Not Provided
Energy Rating
Heating
Gas
Broadband
*³
Property Financials
Price
Last listed at Asking Price £295,000
Rates
£1,370.55 pa*¹
Property Engagement
Views Last 7 Days
40
Views Last 30 Days
207
Views All Time
6,265

Features
- Semi-detached home within walking distance of Holywood High Street
- Quiet cul-de-sac location
- Living room with multi-fuel stove
- Open plan kitchen and dining space to the rear
- Three bedrooms
- Main bathroom on first floor
- Fully floored roof space with velux window accessed via Slingsby ladder
- Large garage with utility facilities
- Private garden to rear with a southerly aspect
- Gas central heating (smart thermostat system installed)
- Double glazed windows
- Alarm system installed
- Driveway parking with space for 4-5 cars
- Ideally located within minutes of all local amenities, public transport links, main arterial routes to Belfast and the North Down coastal path
Internally the accommodation comprises of; entrance hall, living room with cast iron stove, open plan modern fitted kitchen with dining space and double opening dors to the rear gardens. There is a WC under the stairs also. On the first floor are three bedrooms and a main bathroom, there is also access to the fully floored roofpsace via a Slingsby ladder from the landing. The property benefits from gas central heating, double glazed windows and has an alarm system installed.
Externally there is a generous south facing back garden with patio space which enjoys afternoon and evening sunshine. There is a detached garage which is plumbed for utility facilities. The driveway can also take up to 5 cars.
Early viewing is highly recommended. Viewings strictly by appointment only.
Ground Floor
- Composite entrance door with glazed side panels.
- ENTRANCE HALL:
- Tiled floor, under stairs storage cupboard , gas fired boiler.
- LIVING ROOM:
- 3.76m x 3.48m (12' 4" x 11' 5")
Fire surround with cast iron stove with fire surround and slate hearth. Wood laminate floor. - KITCHEN/DINING:
- 5.44m x 3.76m (17' 10" x 12' 4")
High and low level units with quartz worktops, porcelain sink unit with mixer tops, recess for gas range, integrated fridge freezer, partially tiled, recessed lighting. Dining space for 6-8. Double opening doors to the rear gardens.
First Floor
- LANDING:
- Access to fully floored roofspace via Slingsby ladder.
- BATHROOM:
- 2.18m x 1.63m (7' 2" x 5' 4")
White suite comprising of low flush WC, wash hand basin, corner shower, panelled Jacuzzi bath with mixer tap, tiled floor, fully tiled walls, chrome heated towel rail, recessed lighting. - BEDROOM (1):
- 3.78m x 2.54m (12' 5" x 8' 4")
Full length built in wardrobes. - BEDROOM (2):
- 3.76m x 3.12m (12' 4" x 10' 3")
- BEDROOM (3):
- 2.21m x 2.18m (7' 3" x 7' 2")
Built in storage cupboard with gas boiler.
Outside
- GARAGE:
- 5.13m x 2.69m (16' 10" x 8' 10")
Up and over door, power and light, plumbed for washing machine. - Driveway parking for 4-5 cars to front.
- Large south facing garden to rear in lawn.
Directions
Off Croft Road, Holywood





