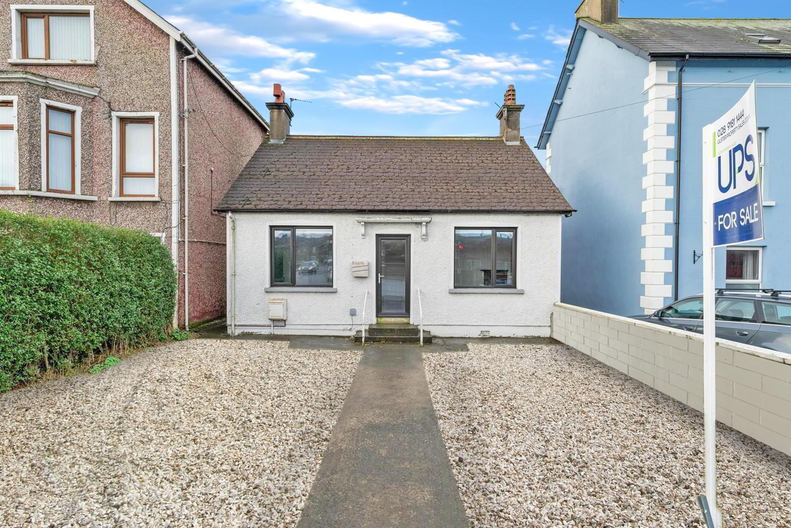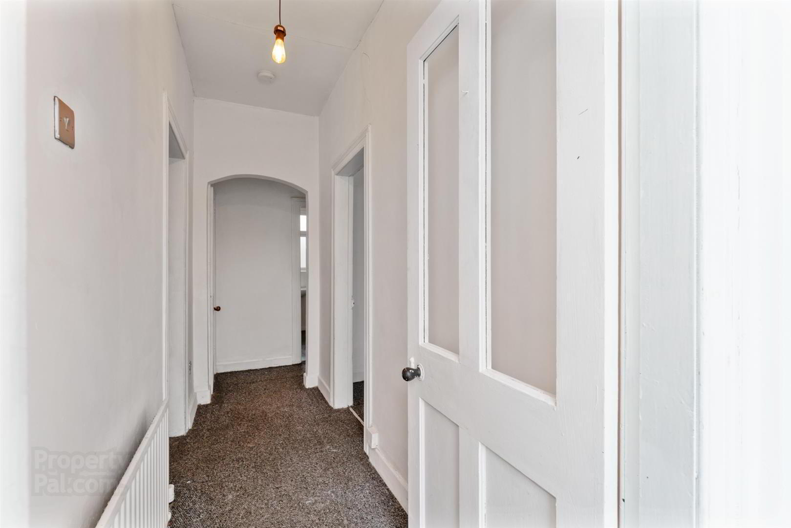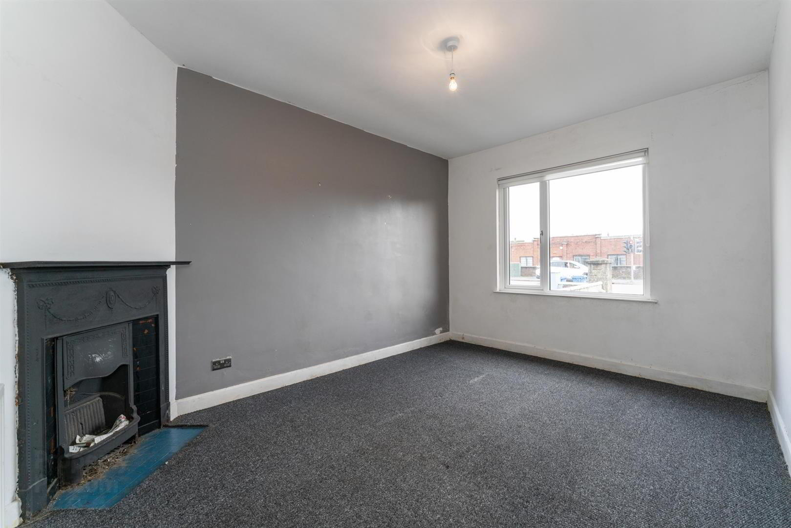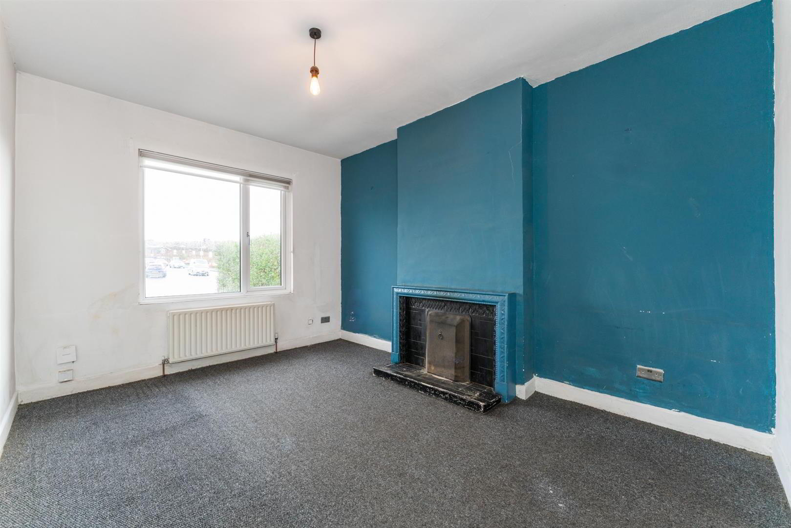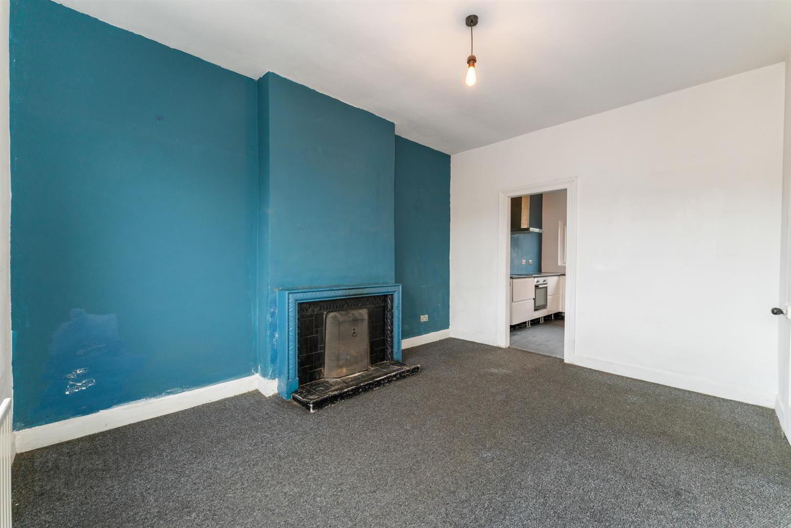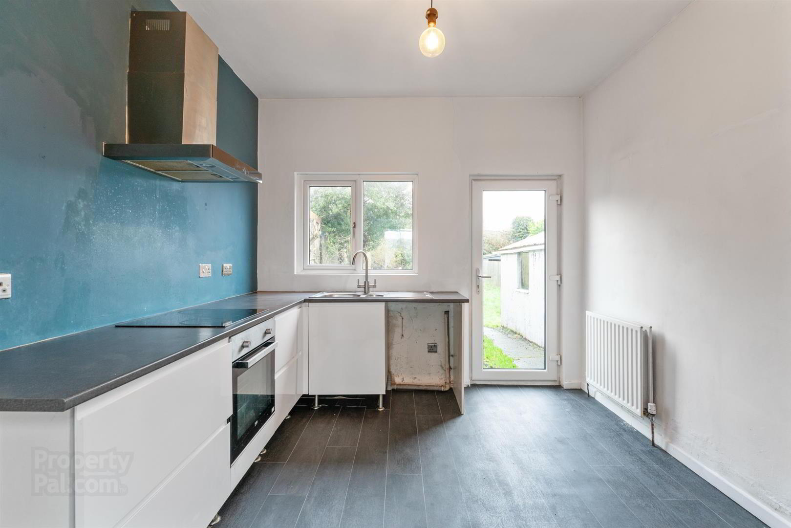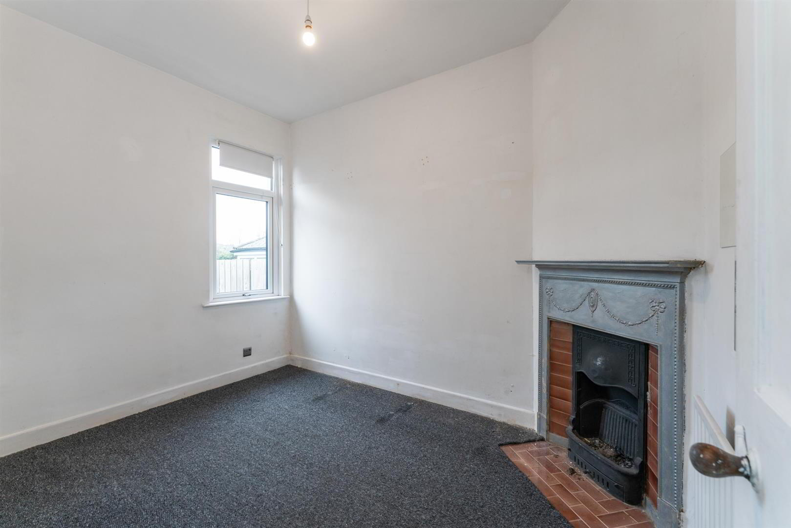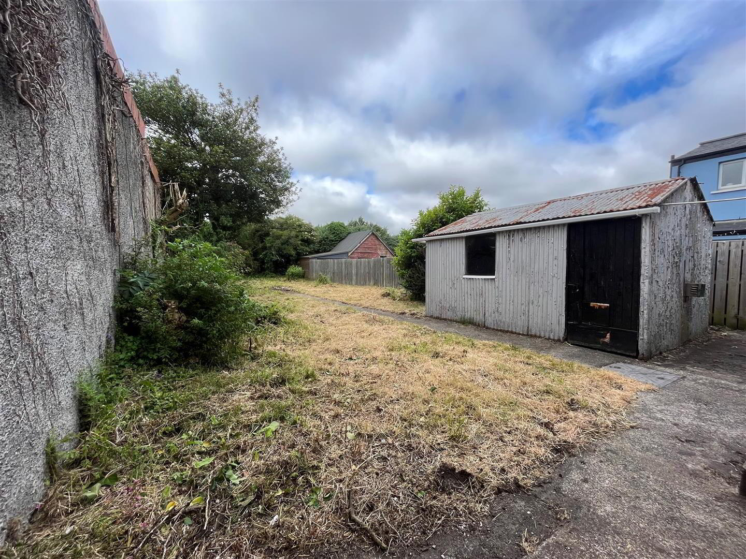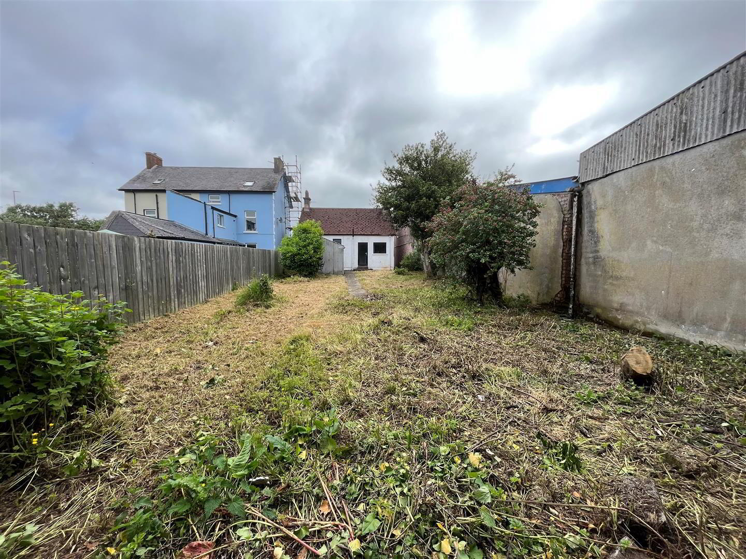5 Portaferry Road,
Newtownards, BT23 8NN
2 Bed Detached Bungalow
Offers Around £115,000
2 Bedrooms
1 Bathroom
1 Reception
Property Overview
Status
For Sale
Style
Detached Bungalow
Bedrooms
2
Bathrooms
1
Receptions
1
Property Features
Tenure
Freehold
Energy Rating
Broadband
*³
Property Financials
Price
Offers Around £115,000
Stamp Duty
Rates
£1,096.87 pa*¹
Typical Mortgage
Legal Calculator
In partnership with Millar McCall Wylie
Property Engagement
Views Last 7 Days
845
Views Last 30 Days
5,759
Views All Time
8,411
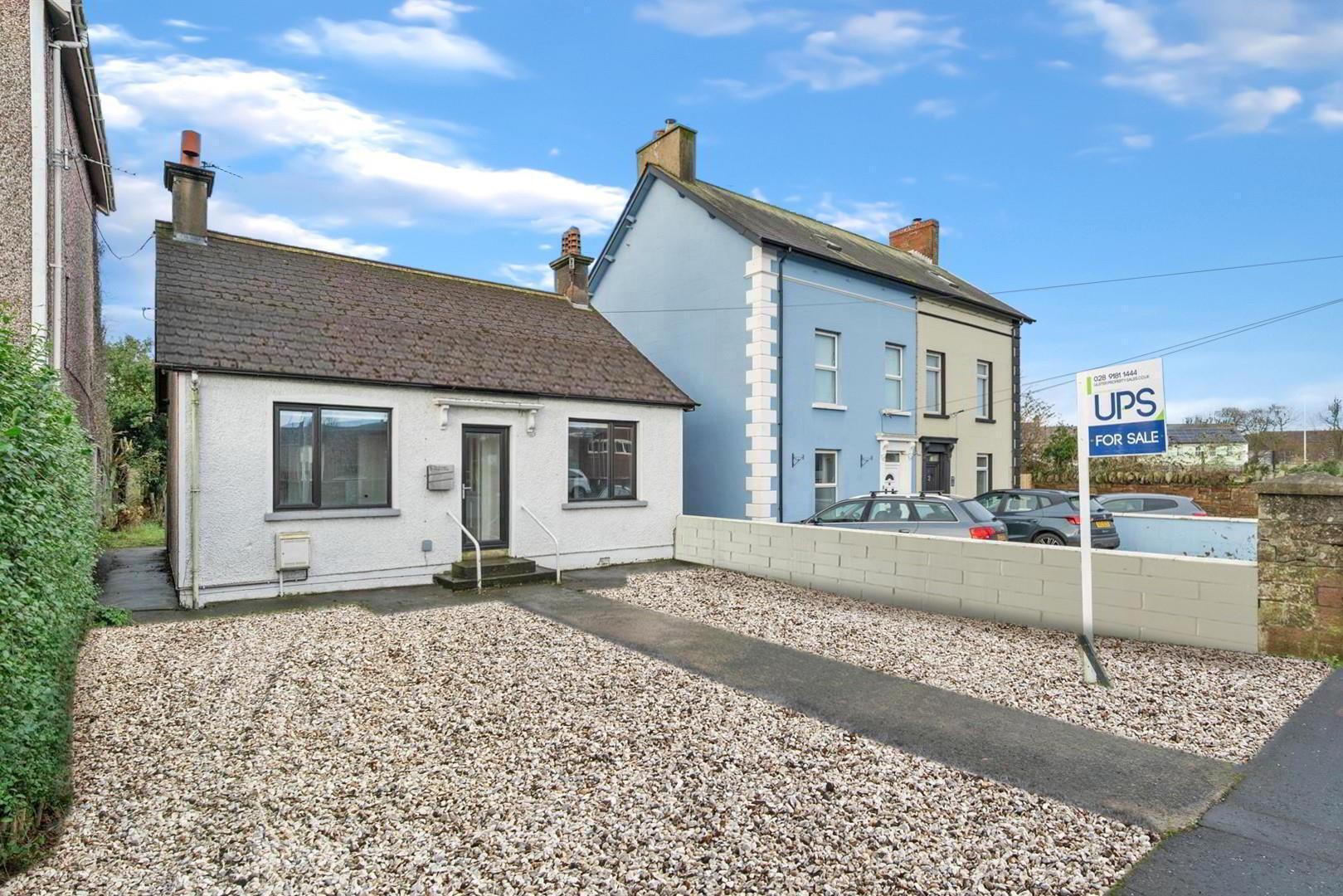
Features
- Two Bedroom Detached Bungalow Within Walking Distance Of Newtownards Town Centre
- Good Sized Living Room With Open Fireplace
- Kitchen With A Good Range Of Units
- Family Bathroom Comprising White Suite
- Gas Fired Central Heating And uPVC Double Glazed Windows
- Two Bedrooms With Original Fireplaces
- Off Street Parking To The Front Of The Property And Large Rear Garden With Outhouse
- Early Viewing Is Highly Recommended
The property offers a tiled porch, hallway, living room with open fireplace, good sized kitchen, family bathroom comprising white suite and two bedrooms with feature fireplaces.
The property is gas fired central heating and has double glazed windows.
Externally, there is a stoned driveway to the front of the property with space for two vehicles and to the rear there is a large garden with outhouse. The property will appeals to investors, downsizers and first time buyers alike.
- Accommodation Comprises:
- Entrance Porch
- Tiled floor.
- Entrance Hall
- Living Room 3.19 x 4.27 (10'5" x 14'0")
- Open fireplace with tiled hearth, cast iron surround and mantle.
- Kitchen
- Range of low level units, laminate work surfaces, one and a quarter stainless steel sink with mixer tap and drainer, four ring electric hob, integrated oven, stainless steel extractor fan and hood, plumbed for washing machine, space for fridge/freezer, gas fired boiler, back door to enclosed rear garden.
- Bedroom 1 3.20 x 4.25 (10'5" x 13'11")
- Double bedroom, fireplace with tiled hearth, cast iron surround and wooden mantle.
- Bedroom 2 2.44 x 3.35 (8'0" x 10'11")
- Fireplace with tiled hearth, cast iron surround and wooden mantle.
- Bathroom
- White suite comprising panelled bath with mixer tap, wall mounted overhead shower and glass shower screen, pedestal wash hand basin with mixer tap, low flush w/c, part tiled walls.
- Outside
- Front - Stoned driveway with space for two vehicles, paved walkway to front door.
Rear - Area in lawn, paved walkway, area in mature shrubs and hedging, outside tap.


