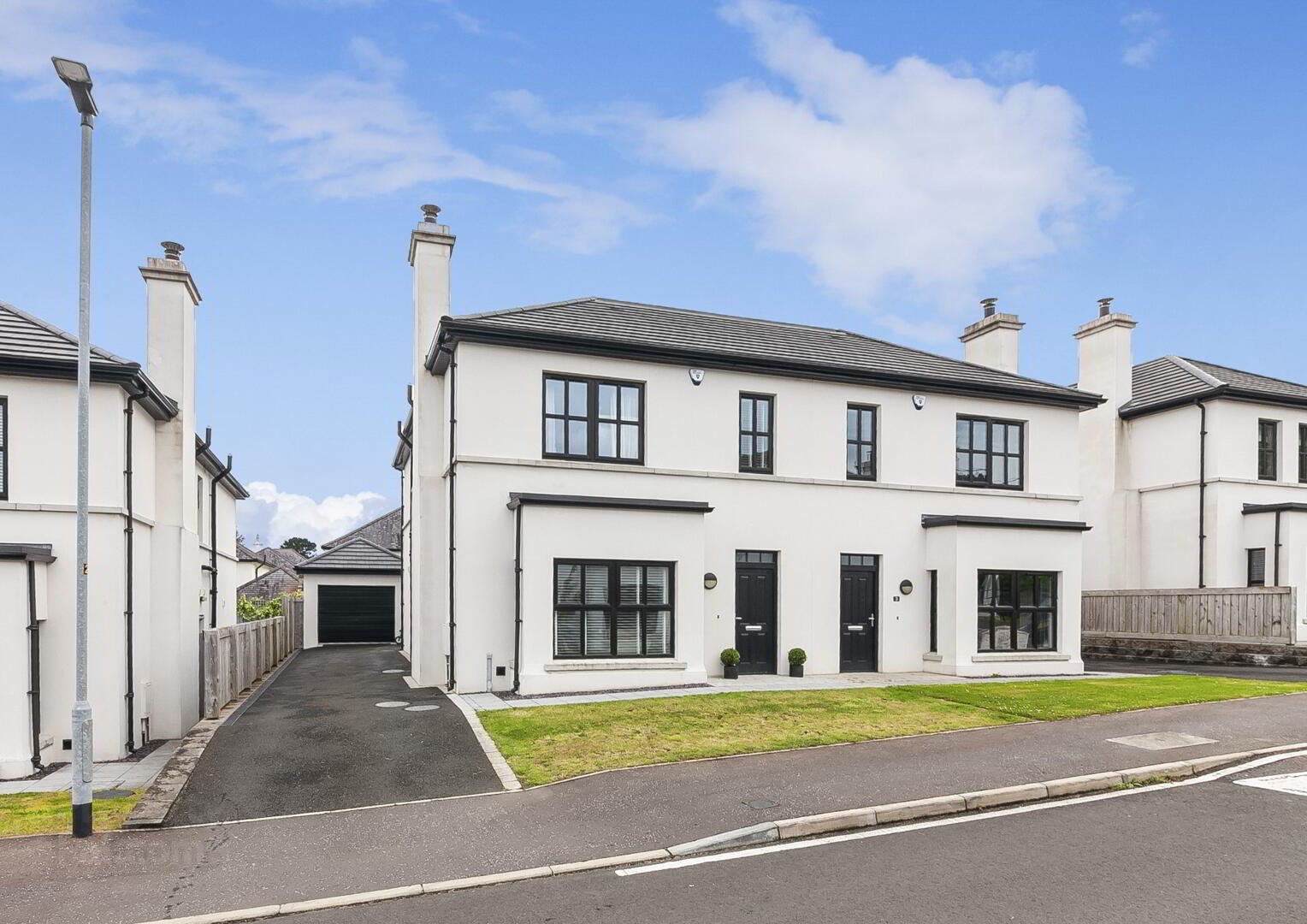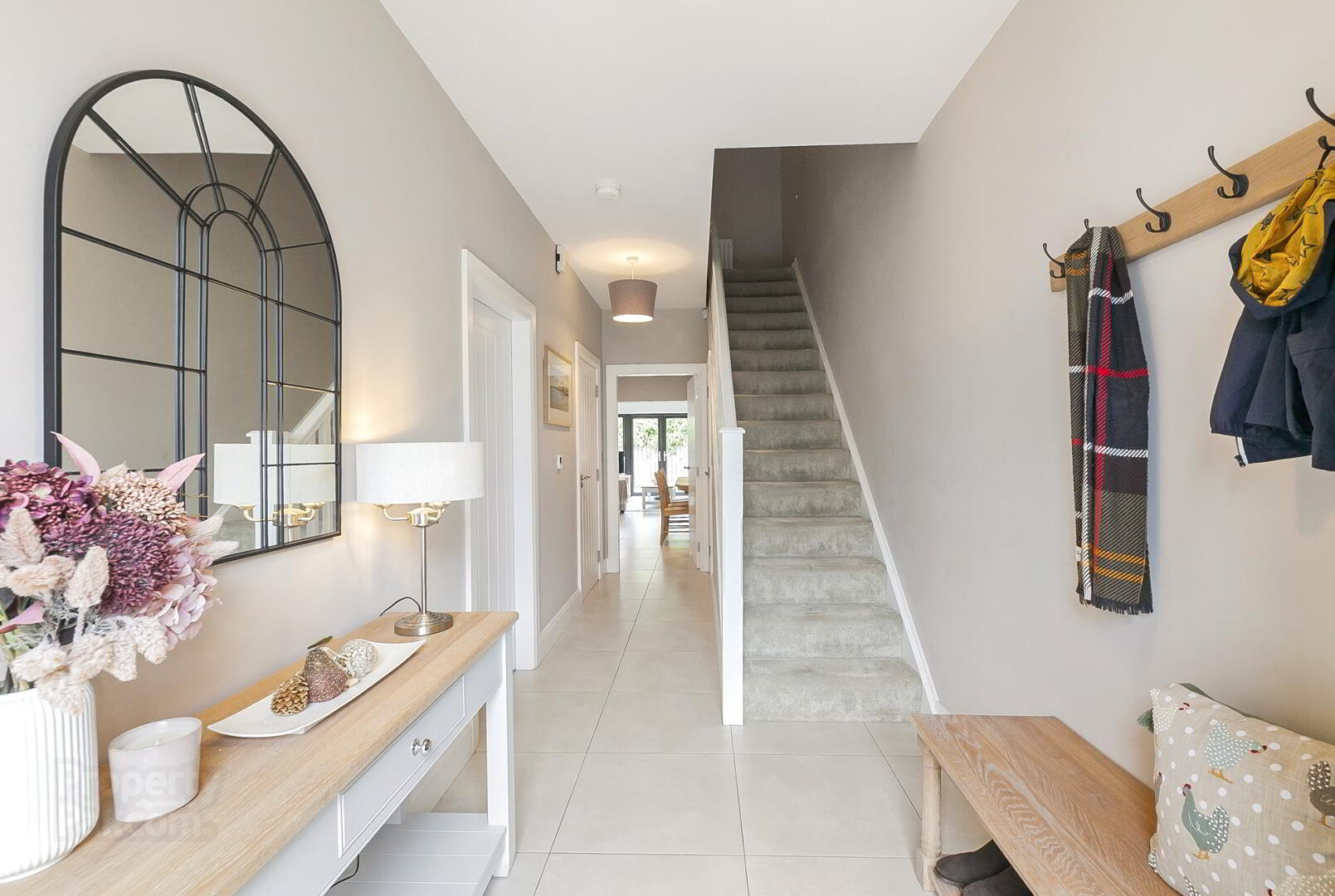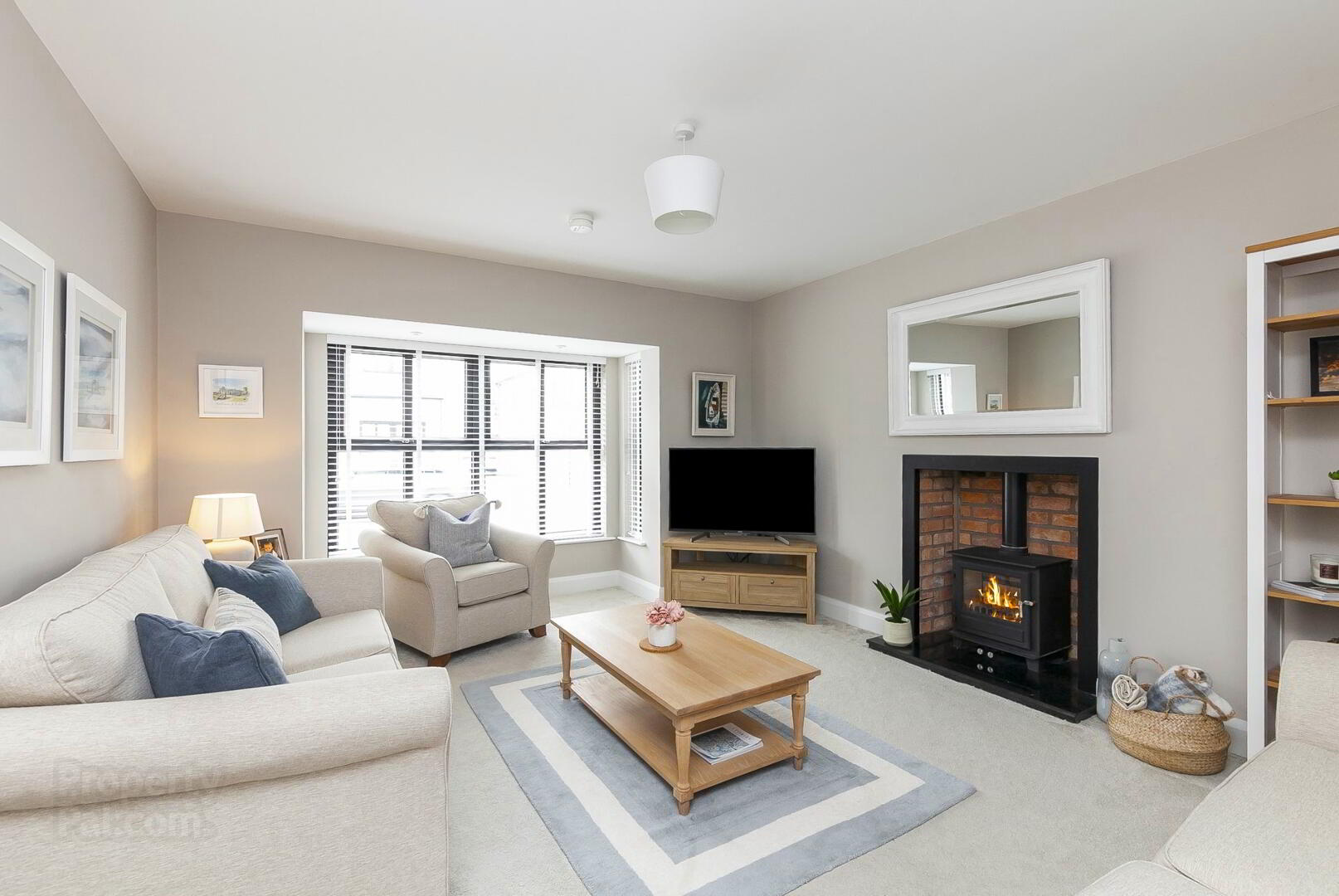


5 Pantridge Lane,
Royal Hillsborough, BT26 6FU
4 Bed Semi-detached House
Let agreed
4 Bedrooms
2 Bathrooms
2 Receptions
Property Overview
Status
Let Agreed
Style
Semi-detached House
Bedrooms
4
Bathrooms
2
Receptions
2
Available From
Now
Property Features
Furnishing
Furnished
Energy Rating
Heating
Gas
Broadband
*³
Property Financials
Deposit
£1,850
Lease Term
10 months maximum
Property Engagement
Views Last 7 Days
34
Views Last 30 Days
152
Views All Time
6,057

Features
- Flexible lease term option.
- A superb, fully furnished four bedroom home, with detached garage and fully enclosed rear garden.
- Constructed 2019/ Finished and presented to an exacting standard throughout.
- EPC B83 offering exceptionally high energy efficiency.
- Located in the award-winning and historic village of Royal Hillsborough.
- Boasting luxurious interiors and furnishings throughout to include:
- Elegant lounge with feature bay window and multi-fuel stove.
- Impressive spacious contemporary kitchen and dining room open to:-
- Sun/garden room with French doors to rear patio and garden.
- Four well proportioned bedrooms.
- Master bedroom with luxury ensuite shower room.
- Contemporary principal bathroom with four-piece suite.
- Utility/boot room with door to side.
- Downstairs Cloaks/W.C.
- Zoned gas-fired central heating with high efficiency boiler and underfloor heating to ground floor.
- Modern black uPVC high performance double glazed windows.
- Security alarm system.
- Detached garage (Part Gym/Part storage).
- Delightful and easily maintained gardens to front and rear.
- Only a few-minute walk to all the excellent amenities on offer in Royal Hillsborough.
- Within easy access of Sprucefield shopping complex, and main arterial and commuter links, leading to Belfast City, the International and Dublin airports.
Downshire Estate Agents are delighted to present to the prestigious home rental market, No.5 Pantridge Lane, Royal Hillsborough. This is a rare opportunity to acquire a luxurious, fully furnished, contemporary home, offering spacious and bright living space finished to an exacting standard and beautifully presented with on-trend décor and impressive high-quality furnishings throughout.
This stunning property, constructed in 2019, offers an exceptional modern build quality and boasts an energy efficient EPC rating of B83, an enviable interior design and versatile layout, and is superbly positioned in an exclusive private development only a short stroll from the excellent amenities on offer in the idyllic, and prestigious village of Royal Hillsborough.
Ground floor accommodation includes an elegant lounge with bespoke multi-fuel stove, a stunning kitchen with large matching island/breakfast bar, boasting a full complement of integrated appliances and open to dining and sun/garden room, with French doors to the fully enclosed rear garden, perfect for families and socialising.
The essential downstairs cloaks/W.C. and utility room complete the ground floor accommodation.
The first floor boasts, four well-proportioned bedrooms, master with ensuite shower room and a principal family bathroom with luxury tiling and four-piece suite.
The exterior offers, easily maintained gardens, with open aspect to the front, a tarmac driveway with parking for up to three cars and a fully enclosed rear garden with patio, perfect for alfresco dining and entertaining,
This superb, turn-key property is further enhanced by uPVC double glazed windows, zoned gas-fired central heating with thermostatically controlled radiators and under floor heating to ground floor, and a security alarm system.
The property is only a few minutes’ walk to the excellent amenities on offer in the beautiful and historic village of Royal Hillsborough, including the prestigious Downshire Primary School, a host of private fitness, health, and leisure facilities, together with an ever-expanding list of speciality shops, artisan bakeries and cafes, award winning bars and restaurants, and beautiful scenic walks through both the Forest Park and Hillsborough Castle and Gardens.
Royal Hillsborough is Ideally situated for commuters, with ease of access to both the A1 and M1 road networks, leading to Lisburn, Belfast, Dublin and beyond. For the business traveller, Belfast International Airport is a mere forty minutes by car, with Belfast City Airport thirty minutes and Dublin Airport just over an hour away.
Finished and presented to an exacting standard throughout, this fully furnished, turn-key family home will appeal to those seeking a luxurious and energy efficient home within this highly convenient and sought after location.
Accommodation :-
Entrance Hallway:-
Composite front door. Ceramic tiled floor. Under stairs storage. Recessed spotlights.
W.C. – 5’3” x 4’9”
Low flush W.C. Wash hand basin with tiled splash back. Ceramic tiled floor.
Lounge: - 18'1 x 12'10 (Into bay window).
Feature inset cast iron multi-fuel stove with rustic brick effect chamber and granite hearth.
Kitchen/Dining Room: - 19’10” x 15’0”
Luxury kitchen, boasting an extensive range of high and low level cabinetry, in a contemporary nude-tone finish, offering superb storage and superior finishes and extras to include a central matching island and breakfast bar, complementary luxury quartz worktops, and full complement of quality integrated ‘Simens’ appliances including, a 5 ring gas hob, double oven, and grill, dishwasher, and fridge freezer. Ceramic tiled flooring.
Open to:
Sun/Garden Room:- 11’11” x 11’7”.
Feature glazing. French doors to rear. Ceramic tiled floor.
Utility Room:- 7’7” x 5’4”.
Luxury cabinetry withtainless steel sink unit and mixer tap. ‘Hoover washing machine and tumble dryer. Larder and ''Viessmann' energy efficient combi gas fired boiler. Door to side.
First Floor:-
Landing:-
Hotpress with pressurised water storage system, and immersion heater.
Master Bedroom: - 13’8” x 11’5”
Front aspect.
En-suite shower Room: -
Shower enclosure with thermostatically controlled shower. Wall mounted wash basin with mirror and light above. Low flush W.C. Luxury tiled floor and part tiled walls. Extractor fan. Recessed spotlights.
Bedroom (2) : - 10’10” x 10’2”.
Bedroom (3) :- 10’10” x 9’2”.
Bedroom (4):- 9’4” x 8’11”.
Principal Bathroom: - 12’8”x 7’3” (At longest and widest)
Luxury contemporary suite comprising, fitted bath with feature central taps, fully tiled shower enclosure with thermostatically controlled shower, an dual shower heads, shelf mounted wash hand basin with mirror above and storage underneath, and low flush W.C. Chrome heated towel rail. Luxury tiled floor and splashbacks. Extractor fan.
Outside:-
Front:-
Open aspect gardens laid in lawns and complemented by paved pathways. Tarmac driveway.
Rear:-
Fully enclosed gardens laid in lawns, with timber fence, offering privacy and seclusion. Paved patio and pathways. Outside tap and lights.
Detached Garage:-
Part gym/part storage.
These particulars do not represent any part of an offer or contract and none of the statements contained should be relied upon as fact. Please note we have not tested any systems in this property, and we recommend the purchaser checks all systems are working prior to completion. All measurements are taken to the nearest 3 inches. The floor plans are for illustrative purposes only and do not represent of constitute part of the sale.
Additional Information for applicants:
All applicants must register online with their full details and complete a questionaire prior to viewing
Tenancy applications are subject to a credit check.
Tenants are required to provide one month security deposit and a guarantor, who must be a homeowner and reside in Northern Ireland.
Smoking is strictly prohibited inside this property.
Viewing is strictly by appointment only.





