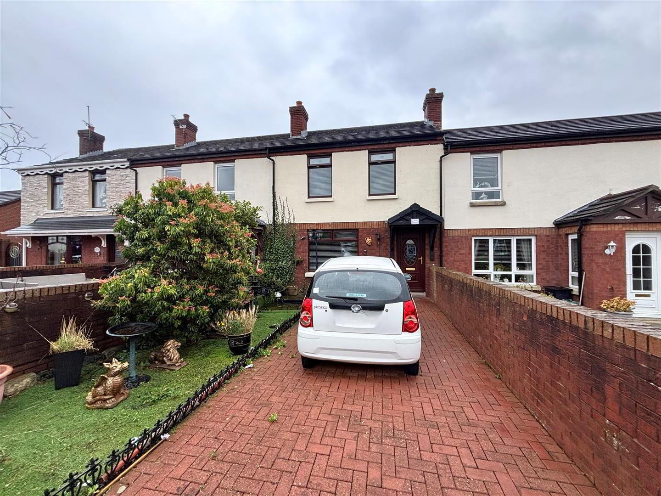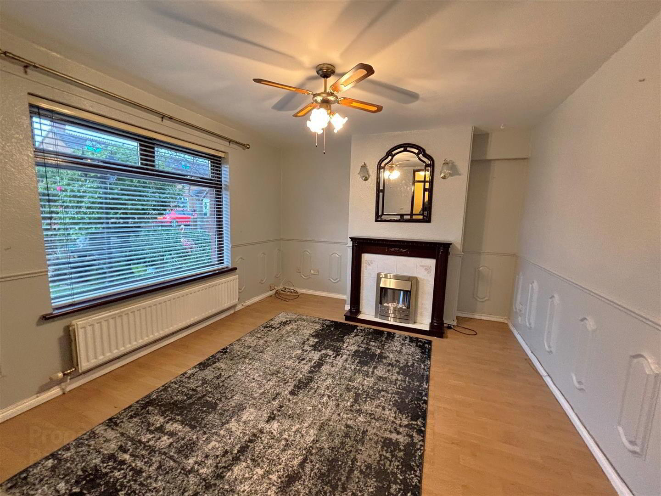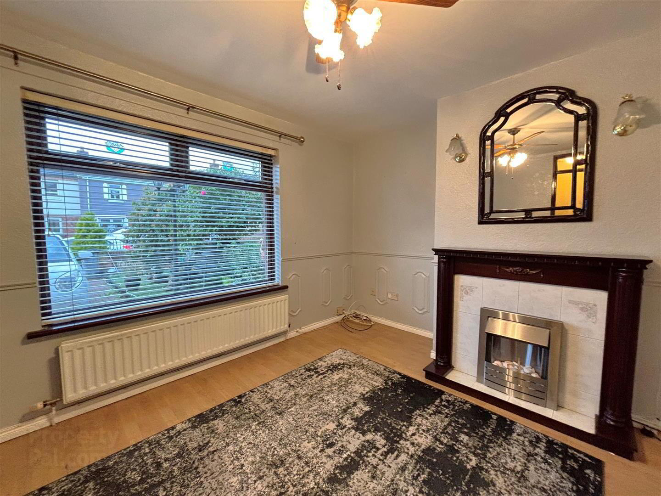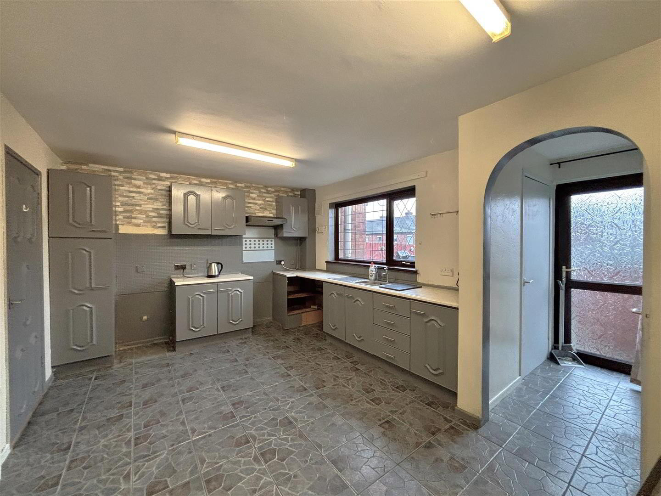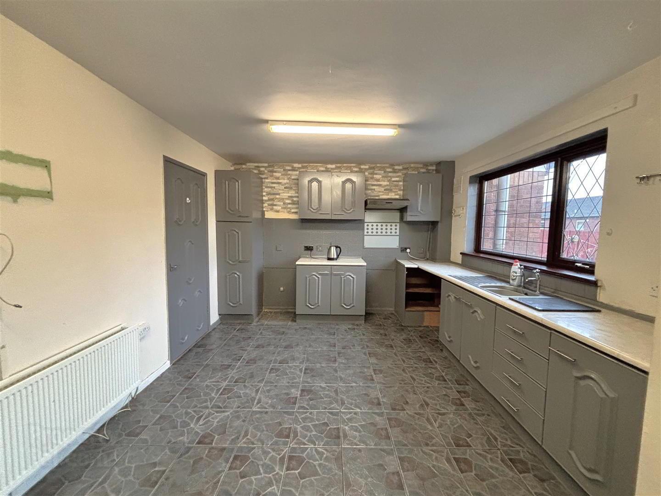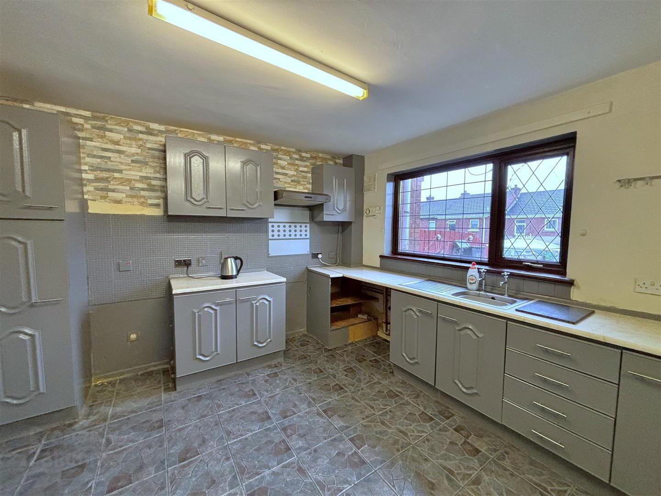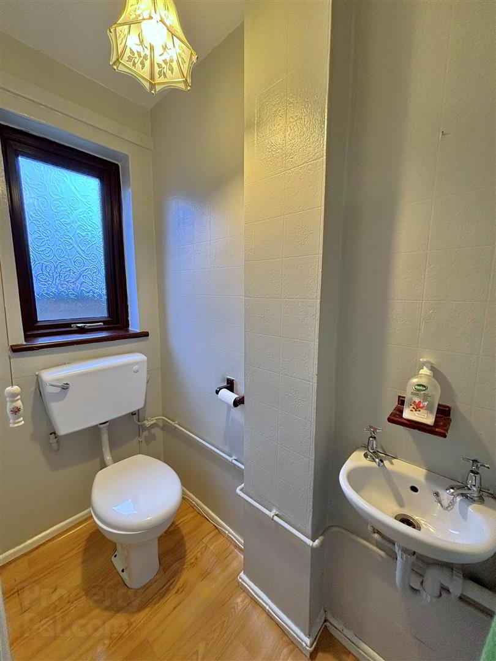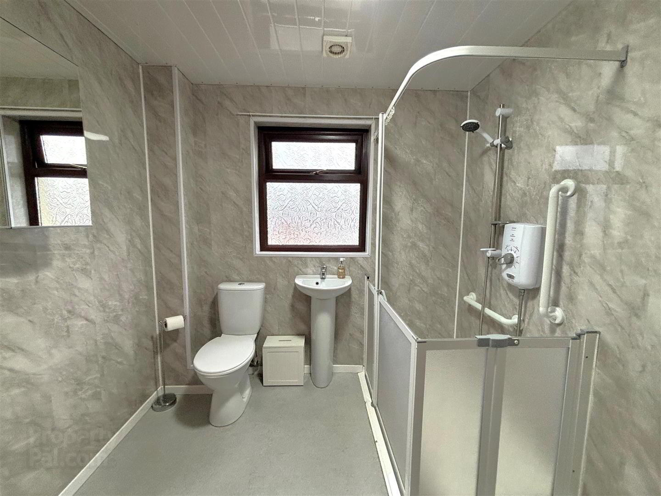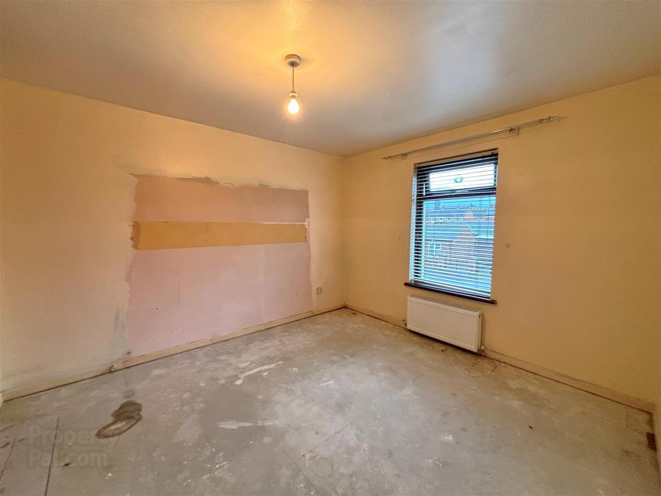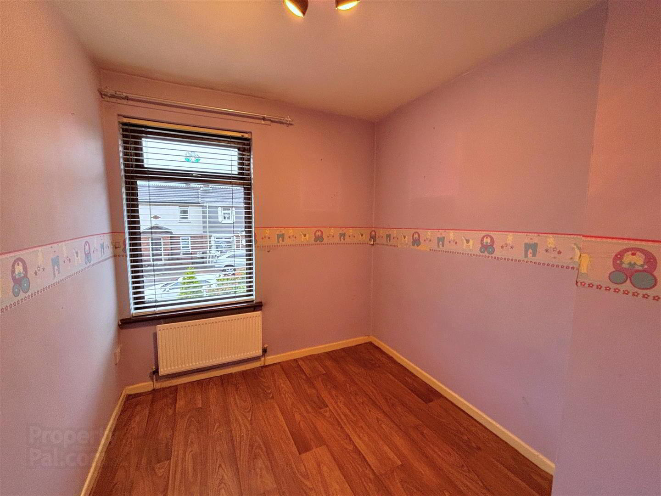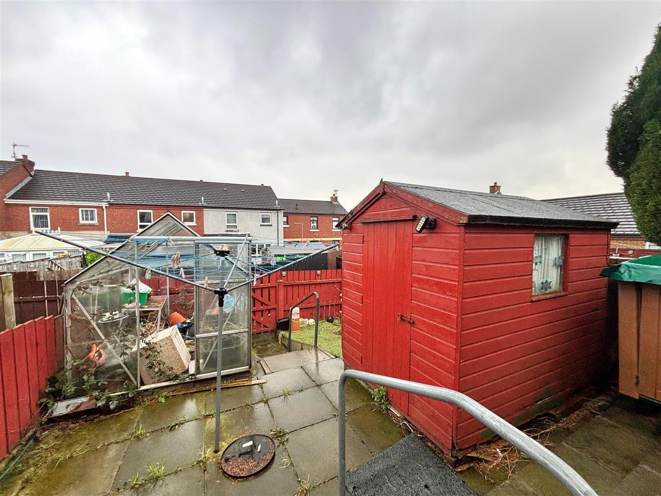5 Oregon Gardens,
Belfast, BT13 3HJ
3 Bed Townhouse
Sale agreed
3 Bedrooms
2 Bathrooms
1 Reception
Property Overview
Status
Sale Agreed
Style
Townhouse
Bedrooms
3
Bathrooms
2
Receptions
1
Property Features
Tenure
Freehold
Energy Rating
Broadband
*³
Property Financials
Price
Last listed at Offers Around £119,950
Rates
£647.53 pa*¹
Property Engagement
Views Last 7 Days
23
Views Last 30 Days
152
Views All Time
4,337
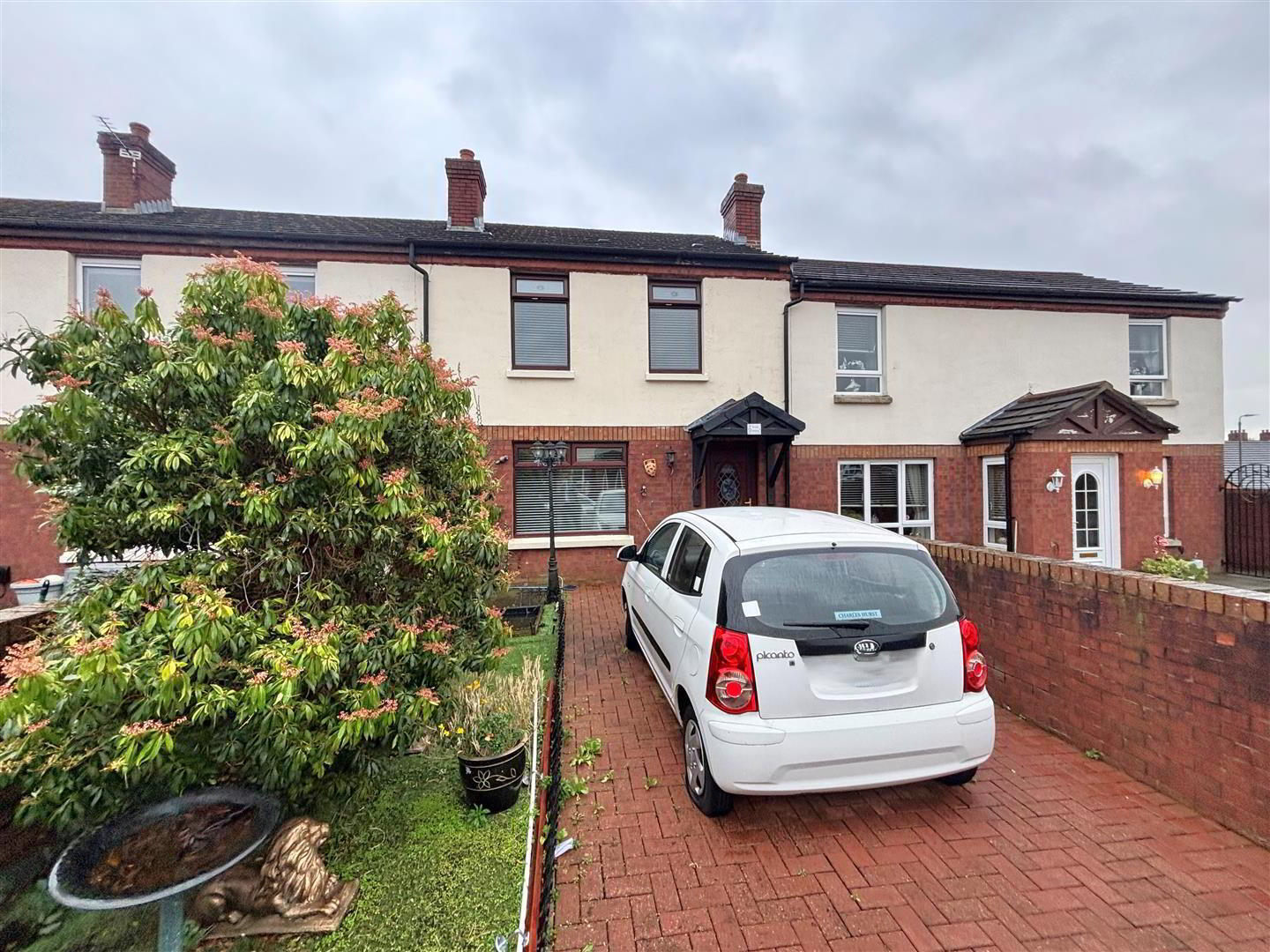
Features
- Modern Constructed Town Tearrce
- 3 Bedrooms
- Lounge With Attractive Fireplace
- Fitted Kitchen/Dining Area
- Modern White Bathroom
- Downstairs Cloakroom
- Upvc Double Glazed Windows
- Oil Fired Central Heating
- Off Street Carparking
- Quiet Cul de Sac Position
Holding an excellent site within a quiet cul de sac this superb modern constructed town terrace will have immediate appeal. The modernised interior comprises 3 bedrooms, lounge with attractive fireplace, fitted kitchen incorporating dining area alongside downstairs cloakroom with low flush wc and modern white bathroom suite. The dwelling further offers uPvc double glazed windows and exterior doors, oil fired central heating and has benefitted from improvement works in past years. Brick paved driveway for off street carparking and hard landscaped gardens to rear makes this home ideally suited to young and old alike, immediate viewing is strongly recommended.
- Entrance Hall
- Upvc double glaze entrance door, wood laminate floor.
- Lounge 4.15 x 3.47 (13'7" x 11'4")
- Attractive fireplace, wood laminate floor, double panelled radiator.
- Kitchen/Dining 5.43 x 3.47 (17'9" x 11'4")
- Single drainer stainless steel sink unit, extensive range of high and low level units, formica worktops, cooker space, stainless steel extractor fan, fridge/freezer space, ceramic tiled floor, built-in storage.
- Rear Lobby
- Ceramic tiled floor, built-in storage, pvc door to rear.
- Downstairs Cloakroom
- Pedestal wash hand basin, low flush wc.
- First Floor
- Landing, built-in storage, hot-press.
- Bathroom
- Modern white bathroom to wet room standards comprising walk-in shower, electric shower, pedestal wash hand basin, low flush wc, built-in storage, pvc panelled walls & ceiling, extractor fan.
- Bedroom 3.48 x 3.19 (11'5" x 10'5")
- Built-in storage, panelled radiator.
- Bedroom 3.03 x 3.45 (9'11" x 11'3")
- Built-in storage, panelled radiator.
- Bedroom 2.21 x 2.49 (7'3" x 8'2")
- Wood laminate floor, panelled radiator.
- Outside
- Front garden with brick paved driveway, rear hard landscaped garden with patio, pvc oil tank, boiler house, outside tap & light, vertical panelled fencing.


