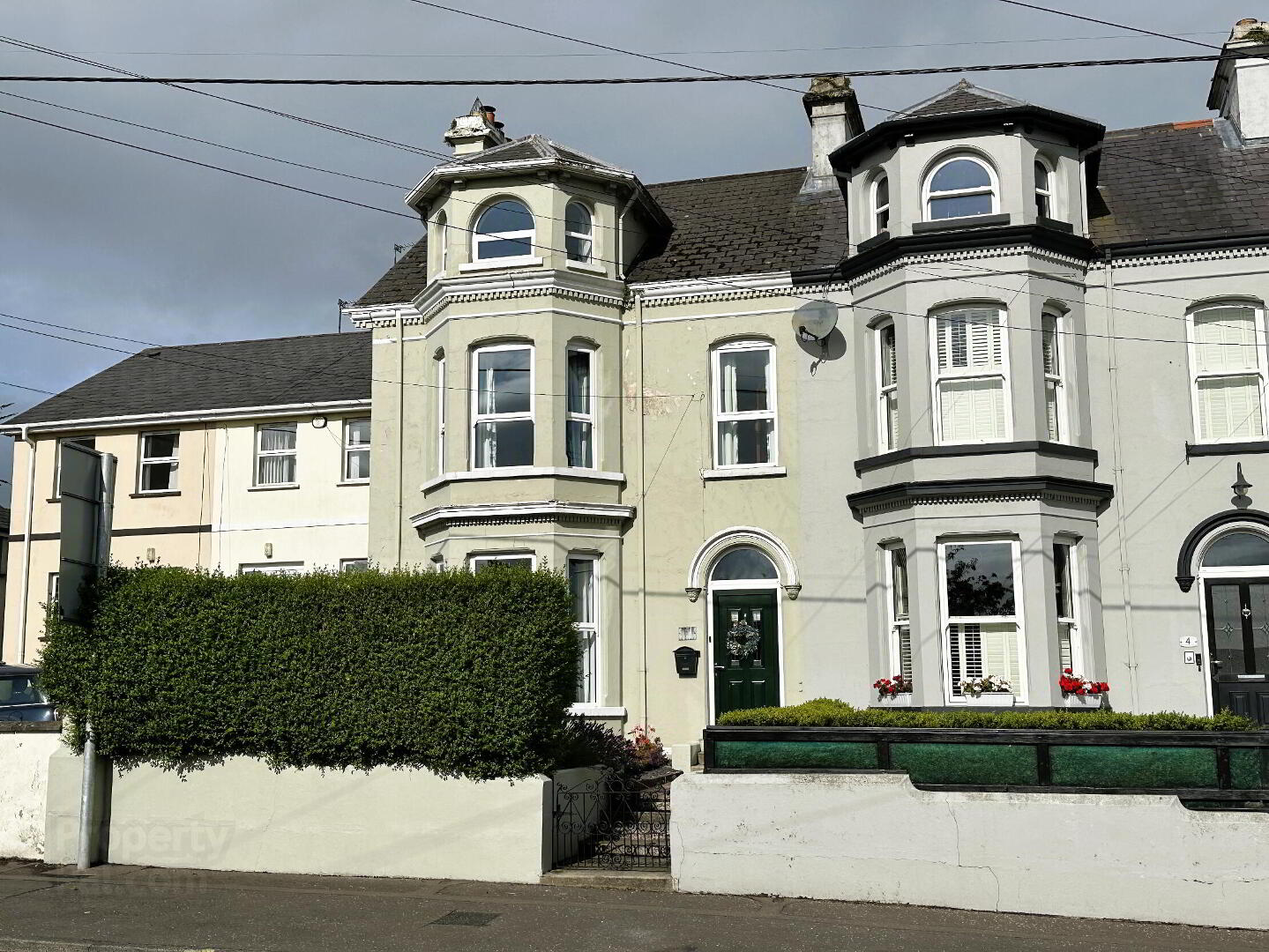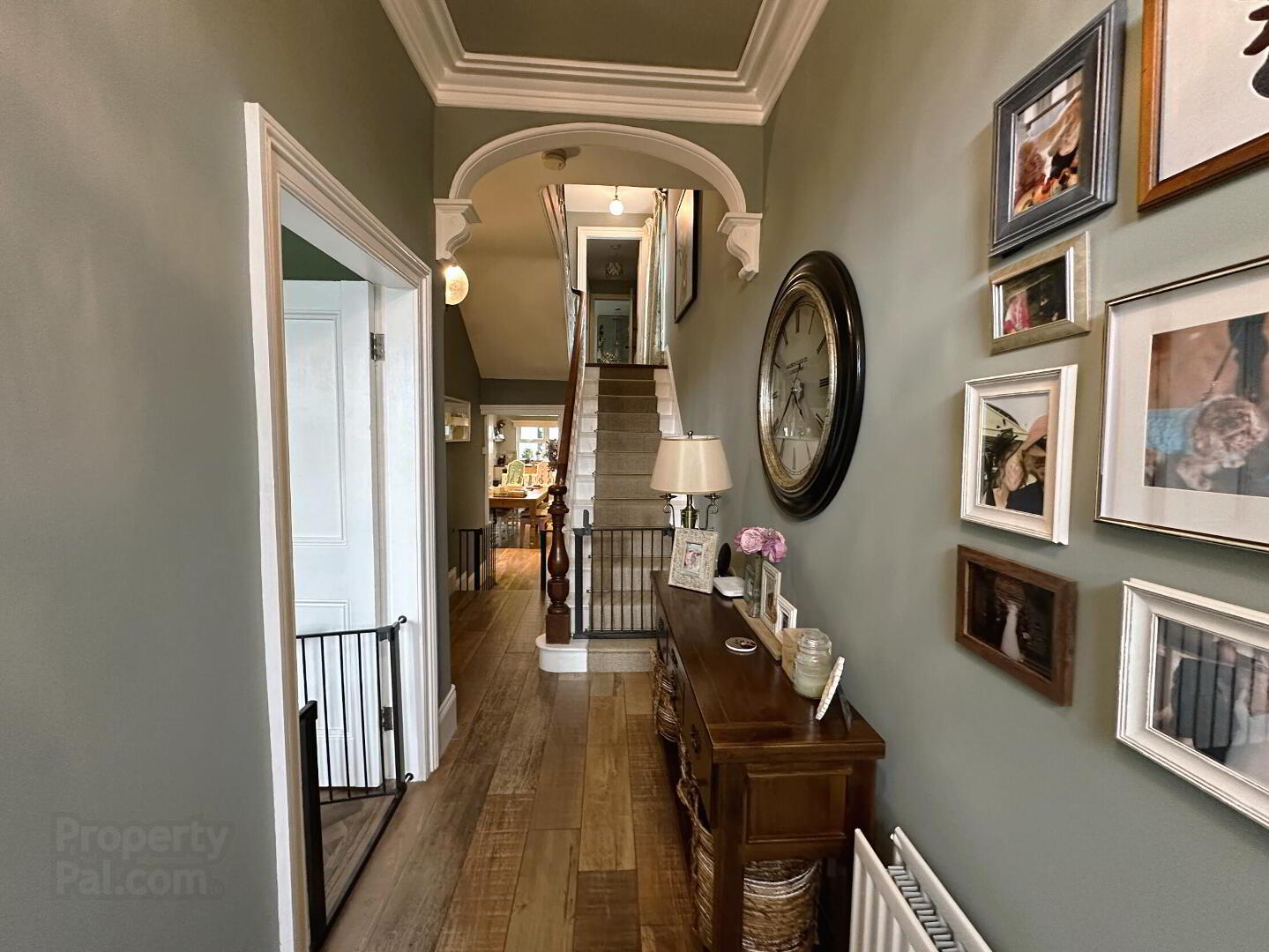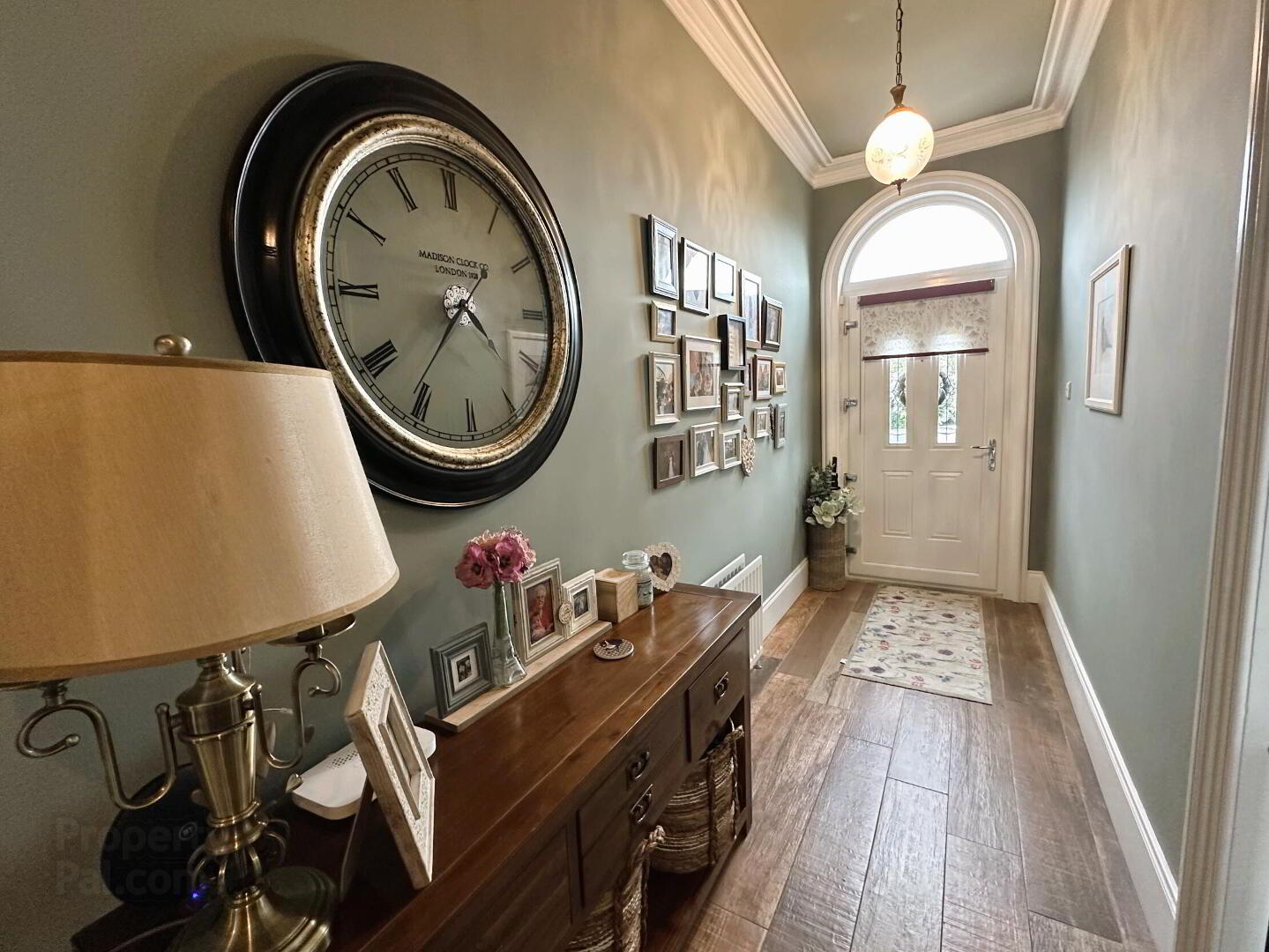


5 Mourneview Terrace,
Banbridge, BT32 3HJ
4 Bed House
Sale agreed
4 Bedrooms
1 Bathroom
3 Receptions
Property Overview
Status
Sale Agreed
Style
House
Bedrooms
4
Bathrooms
1
Receptions
3
Property Features
Tenure
Not Provided
Energy Rating
Broadband
*³
Property Financials
Price
Last listed at £285,000
Rates
£1,364.72 pa*¹
Property Engagement
Views Last 7 Days
75
Views Last 30 Days
245
Views All Time
12,367

Features
- PVC Double Glazing
- Oil Fired Central Heating
- Beautifully Presented & Finished
- Stunning Features, Fixtures & Fittings
- Spacious Accommodation
- Courtyard & Outbuilding To Rear
- Private Parking Accessed From Fort Street
- Viewing For Full Appreciation Is Essential
Attractive Period Property In A Great Location Close To All Amenities
This attractive period property has been lovingly modernised and improved by the current owners, with a superb compliment of 'old and new' to provide a warm and comfortable home, outside the attractive courtyard leads to a stone outbuilding which features a new roof and provides a utility room, everyday storage space and a loft that could be utilised as a playroom home/office space. Situated in a highly desirable location only a short walk from local shops, the town centre, schools and major transport links, the property will hold while appeal and we strongly invite appointments to view for full appreciation.
- Entrance Hall
- Composite double glazed front door with feature fan light to entrance hall with wood effect fully tiled floor, coved ceiling, understairs storage cupboard, double radiator.
- Lounge 15' 11'' x 14' 4'' (4.85m x 4.37m) (Into Bay)
- Feature cast iron fireplace with slate hearth, coved ceiling, picture rail and bay window, herringbone wooden floor, double radiator.
- Family Room 11' 10'' x 11' 1'' (3.60m x 3.38m) (Max)
- Multi fuel cast iron stove with tiled hearth and brick inset, herringbone wooden floor, double radiator.
- Kitchen / Dining 24' 3'' x 11' 5'' (7.39m x 3.48m)
- Full range of high and low level fitted modern units with 1 1/2 bowl ceramic sink unit and mixer tap, pantry unit and contrasting island unit with breakfast bar and quartz worktop. Range cooker space with tiled splashback, surround and extractor, space for American style fridge/freezer and fully integrated dishwasher. Fully tiled wood effect floor, part tiled walls, recessed ceiling spots, feature vertical radiator, PVC double glazed patio doors to side.
- Mezzanine Landing
- Laminate wooden floor, double radiator.
- WC 4' 0'' x 3' 4'' (1.22m x 1.02m)
- With low flush WC and wash hand basin, tiled floor, recessed ceiling spot.
- Bedroom 3 / Dressing Room 7' 7'' x 6' 9'' (2.31m x 2.06m)
- 1 radiator.
- Bathroom 11' 4'' x 9' 4'' (3.45m x 2.84m)
- Luxury white suite comprising low flush WC, pedestal wash hand basin, freestanding bath with claw feet and centre telephone shower mixer tap and walk-in tiled shower enclosure with thermostatic mixer shower, handheld and fixed rain head attachments, tiled wood effect floor, recessed ceiling spots, double radiator.
- Walk-In Hotpress
- With light and radiator.
- 1st Floor
- Bedroom 1 19' 6'' x 15' 11'' (5.94m x 4.85m) (Max)
- Feature cast iron fireplace with tiled inset and hearth with attractive marble surround, coved ceiling, varnished floor boards, 2 double radiators.
- Bedroom 2 11' 9'' x 11' 1'' (3.58m x 3.38m) (Max)
- Laminate wooden floor, double radiator.
- 2nd Floor
- Bedroom 4 22' 2'' x 11' 0'' (6.75m x 3.35m) (Max)
- Laminate wooden floor, exposed ceiling beam, double radiator.
- Study / Playroom 9' 9'' x 6' 11'' (2.97m x 2.11m)
- Laminate wooden floor, 1 radiator.
- Outside
- Private space and attractive outbuilding leading to private off road parking to rear.
- Enclosed Courtyard
- Concrete print patio area and paths, outside lighting and water tap.
- Outbuilding
- Attractive stone outbuilding, with new roof (2020), comprising…
- Utility room 12' 0'' x 6' 2'' (3.65m x 1.88m)
- Fitted low level units with single drainer stainless steel sink unit and mixer tap, plumbed for automatic washing machine, space for tumble dyer and raised ‘dog shower’ area, light and power.
- Store 20' 0'' x 13' 10'' (6.09m x 4.21m) (Max)
- Light and power, access to loft and parking area to rear.
- Loft 18' 0'' x 13' 0'' (5.48m x 3.96m)
- Light & power.





