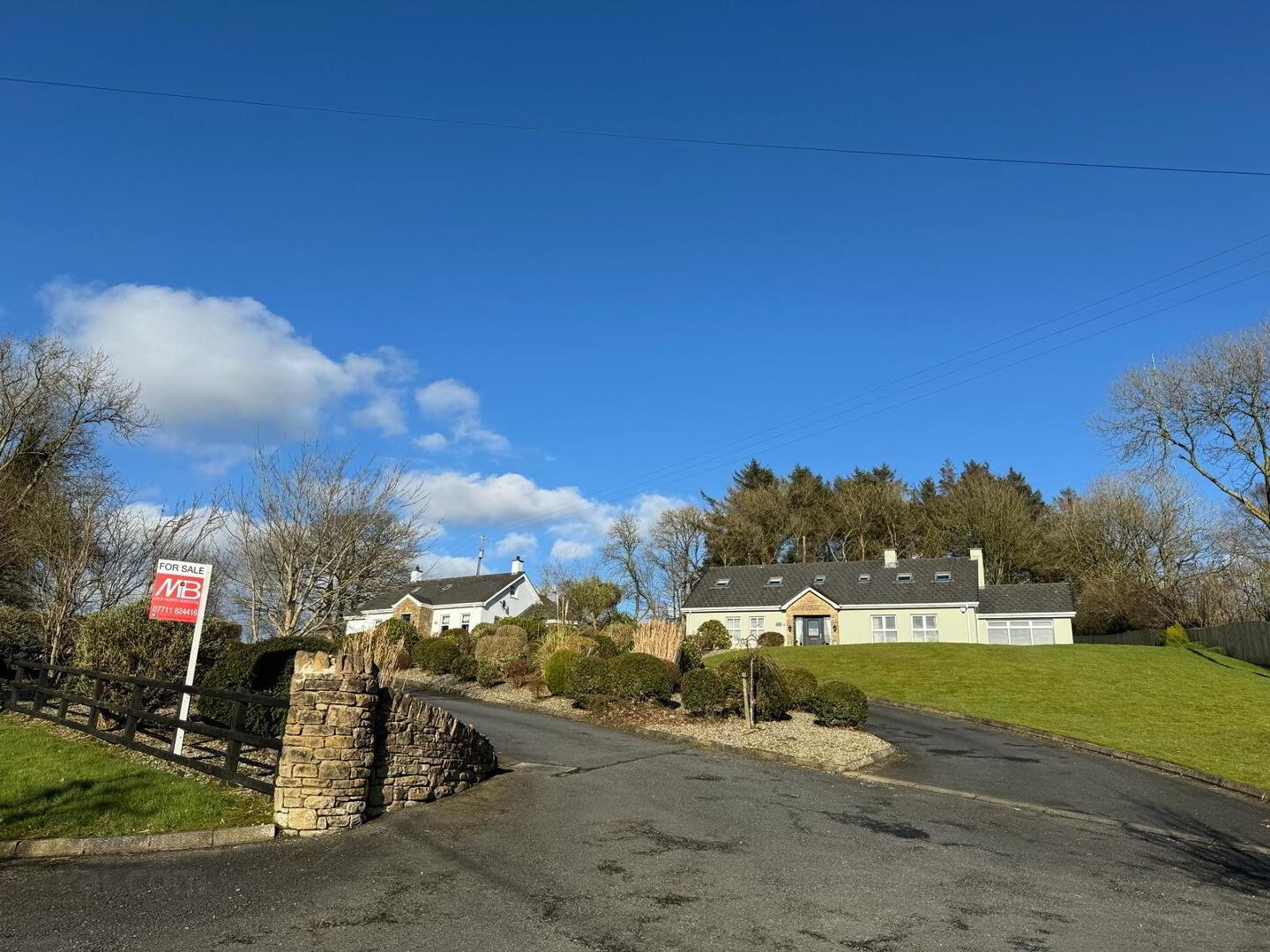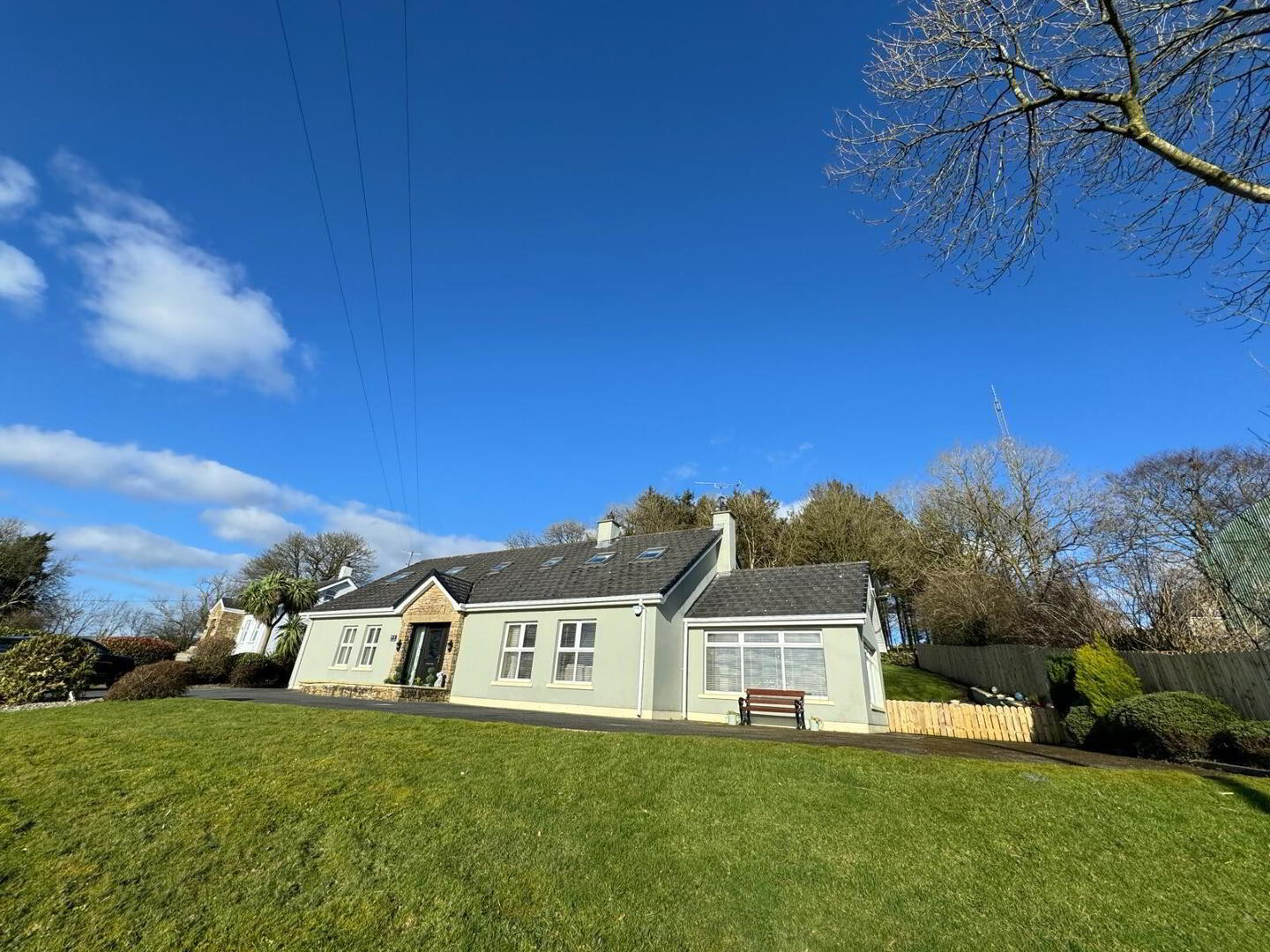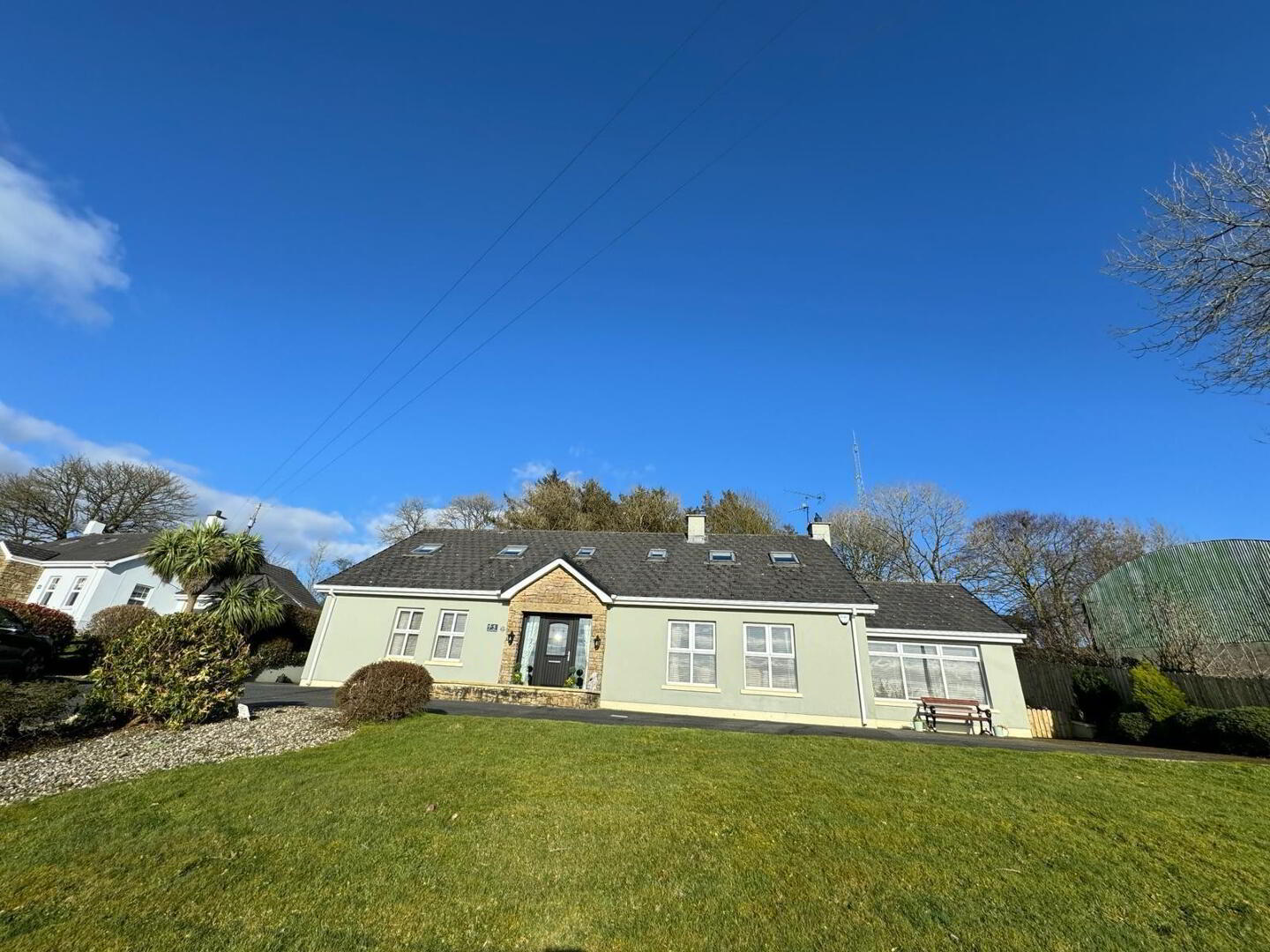


5 Mountfield Road,
Claudy, BT47 4HE
4 Bed Detached House
Sale agreed
4 Bedrooms
5 Bathrooms
2 Receptions
Property Overview
Status
Sale Agreed
Style
Detached House
Bedrooms
4
Bathrooms
5
Receptions
2
Property Features
Tenure
Not Provided
Energy Rating
Heating
Oil
Broadband
*³
Property Financials
Price
Last listed at Offers Around £349,950
Rates
£1,889.04 pa*¹
Property Engagement
Views Last 7 Days
63
Views Last 30 Days
318
Views All Time
13,037

An absolute stunning property on the outskirts of Claudy village with uninterrupted mountain views. Set on a large raised site this detached chalet bungalow comes with four bedrooms, two receptions and WC’s. This property will prove to be a very popular listing so an early viewing is highly recommended.
An absolute stunning property on the outskirts of Claudy village with uninterrupted mountain views. Set on a large raised site this detached chalet bungalow comes with four bedrooms, two receptions and WC’s. This property will prove to be a very popular listing so an early viewing is highly recommended.
Accommodation Comprises Of:
Ground Floor –
Entrance Hall:
UPVC Composite front door, oak laminate flooring and a double hot press.
WC:
White two piece suite comprising of a WC and wash hand basin, tiled flooring.
Living Room: 19’6 x 13’2
Open fire with cast iron insert, surround and granite hearth.
Sun Room: 15’4 x 13’2
Open fire with pine mantle and tiled hearth, tiled flooring. Patio doors leading to a private garden / patio.
Kitchen / Dining Area: 19’6 x 14’8
Excellent range of units with matching worktops, stainless steel sink unit with mixer taps, stand alone ‘Rangemaster’ double oven and gas hob, extractor fan and tiled flooring
Utility Room: 7’8 x 7’8
Excellent range of oak units with worktops, plumbed for washing machine and ducted for tumble dryer, tiled flooring and UPVC back door leading to a private yard.
Bedroom 1 With Ensuite: 15’8 x 10’8
Grey laminate flooring.
Ensuite – White three piece suite comprising of a WC, wash hand basin and a walk in electric ‘Redring’ shower, extractor fan and tiled flooring.
Bedroom 2 With Ensuite: 12’2 x 12’2
Walk in wardrobe and light brown laminate flooring.
Ensuite – White three piece suite comprising of a WC, wash hand basin and a walk in mains shower, extractor fan and tiled flooring.
First Floor –
Landing:
Bedroom 3: 17’0 x 17’0
Velux window and pine laminate flooring.
Computer Area: 7’6 x 7’4
Bedroom 4 With Ensuite: 14;16 x 12’8
Full range of built in robes.
Ensuite – White three piece suite comprising of a WC, wash hand basin and a mains shower, extractor fan, Velux window and laminate flooring.
Bathroom: 9’6 x 7’4
White four piece suite comprising of a WC, wash hand basin, corner bath and a walk in mains power shower, extractor fan and tiled flooring.
Exterior Features Include:
Large elevated front garden with beautiful landscaped area and large grass area. Large tarmac driveway providing off street car parking. Fantastic panoramic views. Large private garden with patio area. Outside tap and lighting. PVC oil tank. Newly erected boundary fence.
NEW CONDENCING BOILER.
Large Detached Garage: 19’8 x 14’10
Electric roller door and power points.



