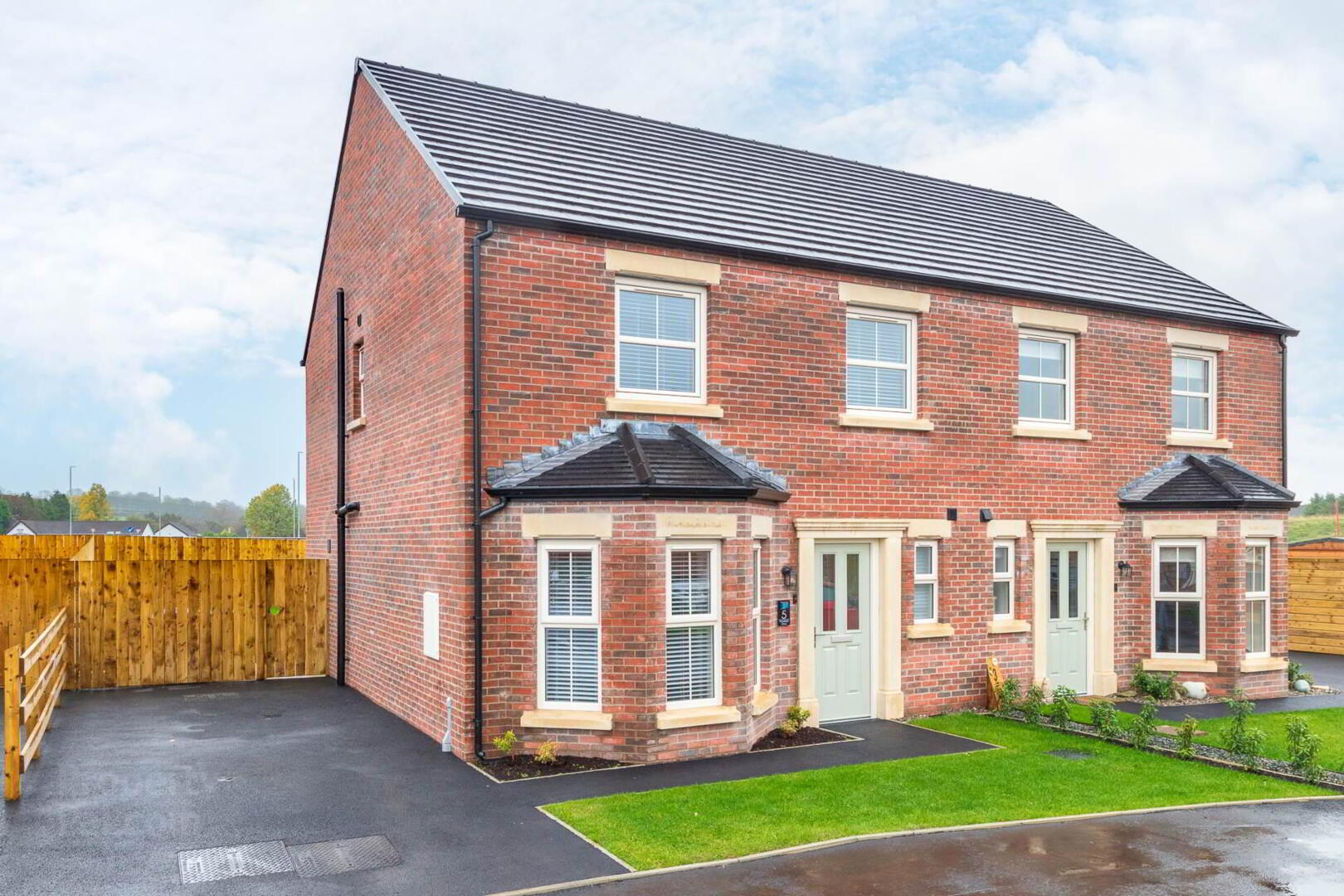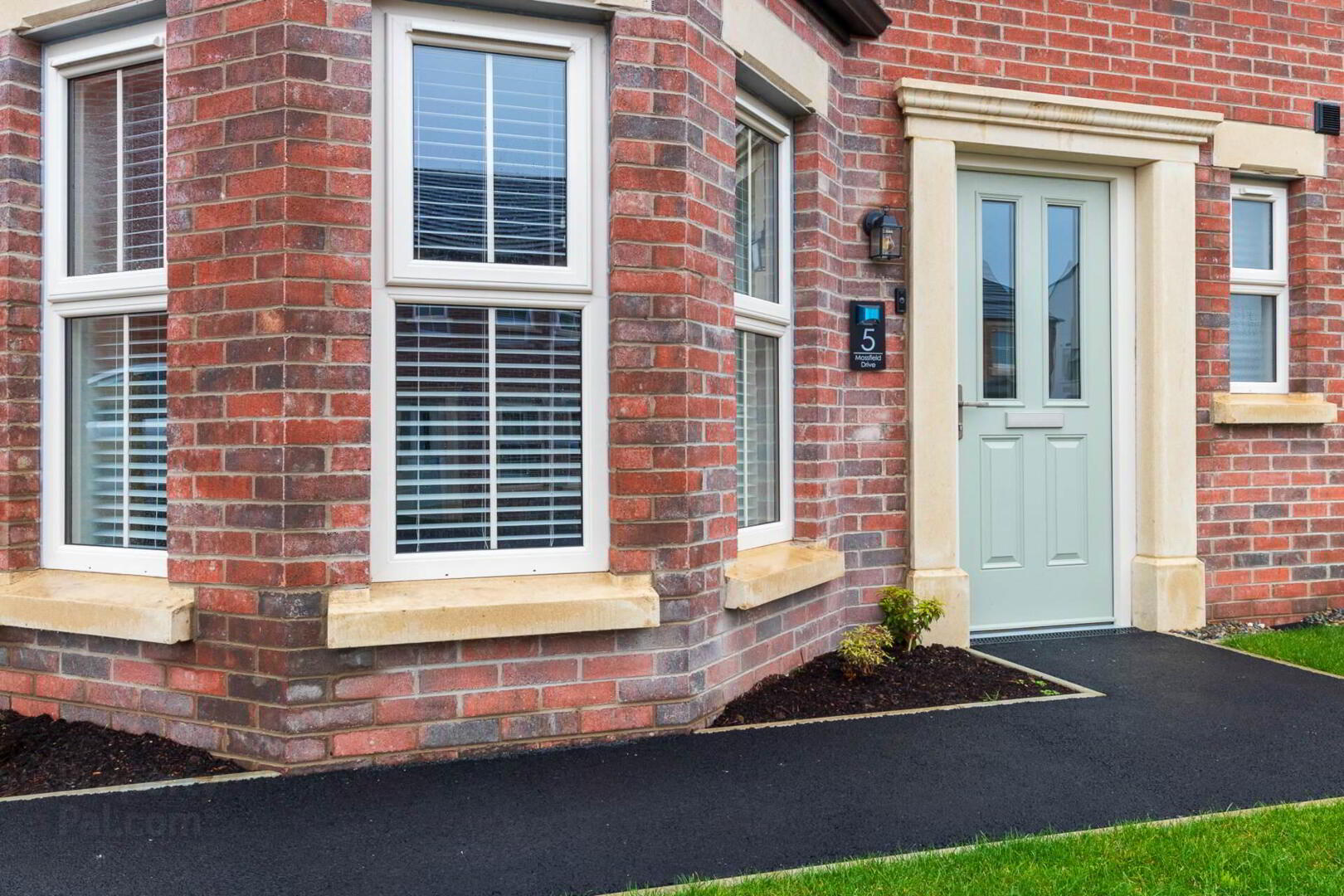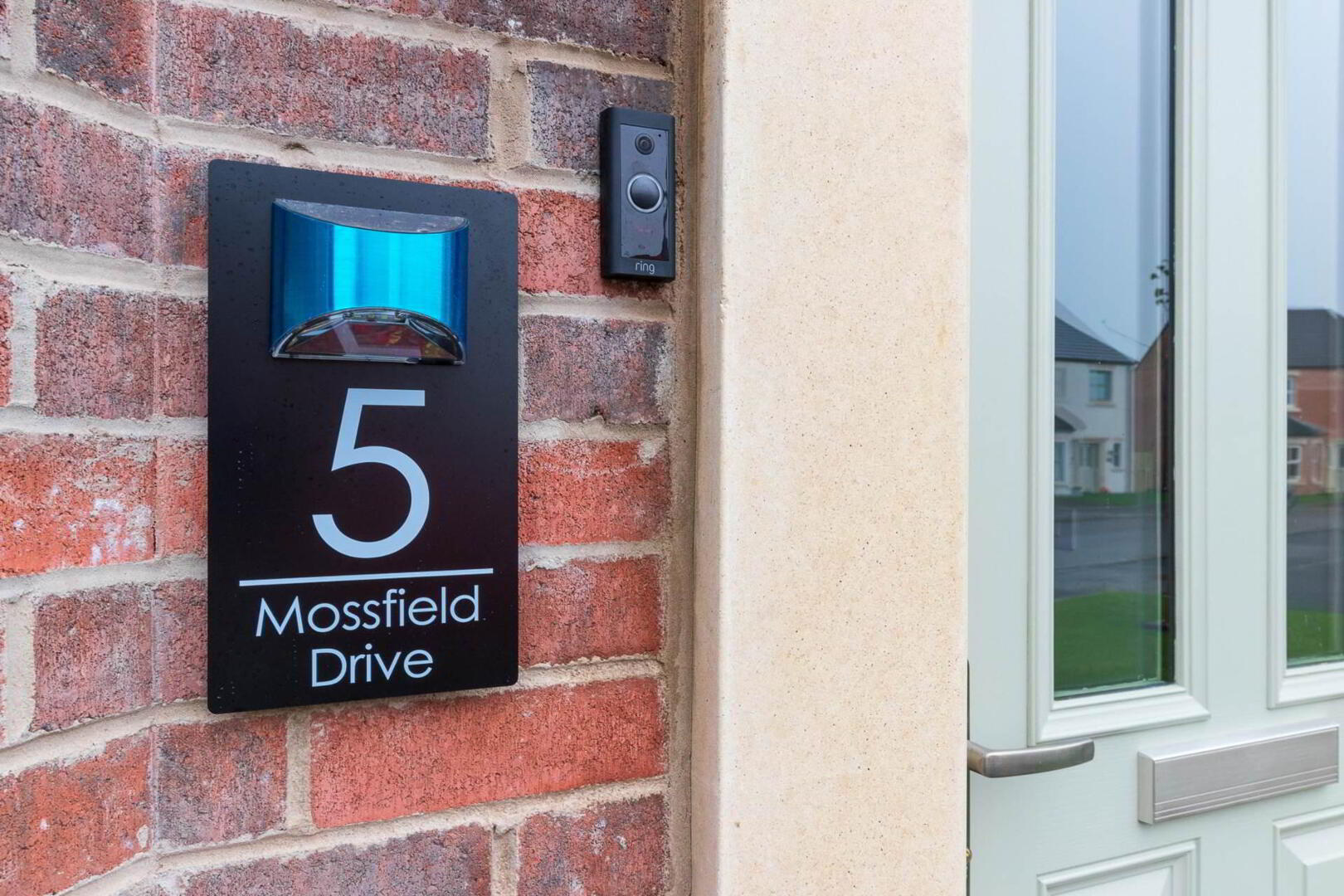


5 Mossfield Drive,
Ballyclare, BT39 8AL
3 Bed Semi-detached House
Offers Over £210,000
3 Bedrooms
2 Bathrooms
1 Reception
Property Overview
Status
For Sale
Style
Semi-detached House
Bedrooms
3
Bathrooms
2
Receptions
1
Property Features
Tenure
Freehold
Energy Rating
Property Financials
Price
Offers Over £210,000
Stamp Duty
Rates
£959.28 pa*¹
Typical Mortgage
Property Engagement
Views Last 7 Days
2,668
Views Last 30 Days
2,668
Views All Time
2,668

Features
- Beautifully Presented Semi Detached Property
- Air Source Heat Pump and Double Glazed
- Good Size Lounge with Feature Electric Fire
- Spacious Kitchen Open Plan to Dining with French Doors to Rear Garden
- Downstairs Cloakroom with Two Piece Suite
- Three Well Appointed Bedrooms - Master with Ensuite Shower Room
- Family Bathroom with White Suite
- Tarmac Driveway to Side with Ample Car Parking Facilities
- Large Enclosed Garden to Rear with Spacious Patio Area
- Book an Early Appointment to View
PVC with glazed inset panel to:
ENTRANCE HALLWAY:
LOUNGE: - 18'0" (5.49m) x 11'1" (3.38m)
Remote control electric fire.
DOWNSTAIRS WC:
Two piece suite with half pedestal wash hand basin and push button WC.
KITCHEN/DINING: - 15'4" (4.67m) x 19'0" (5.79m)
Excellent range of high and low level units with contrasting work surfaces and feature centre set island unit. Built in hob with matching oven and overhead extractor canopy, integrated dishwasher, integrated fridge freezer, integrated washing machine. Inlaid sink unit with mixer tap. French doors to rear garden.
From entrance hallway - staircase to first floor landing with shelved storage and roofspace access.
BATHROOM:
Superb four piece white family bathroom suite comprising panelled bath, 1/2 pedestal wash hand basin and push button wc. Walk in shower enclosure, fully panelled with glazed screen door and shower fitting. Chrome radiator.
BEDROOM (2): - 11'1" (3.38m) x 11'8" (3.56m)
BEDROOM (1): - 12'4" (3.76m) x 11'8" (3.56m)
ENSUITE:
Excellent three piece suite comprising 1/2 pedestal wash hand basin and push button wc. Walk in shower enclosure fully panelled with shower fitting and glazed screen door. Chrome radiator.
BEDROOM (3): - 9'1" (2.77m) x 8'2" (2.49m)
OUTSIDE:
Tarmac driveway to side with ample car parking facilities. Small front garden laid in lawn. Good size enclosed garden to rear with spacious paved patio. Outside water tap and light.
Notice
Please note we have not tested any apparatus, fixtures, fittings, or services. Interested parties must undertake their own investigation into the working order of these items. All measurements are approximate and photographs provided for guidance only.



