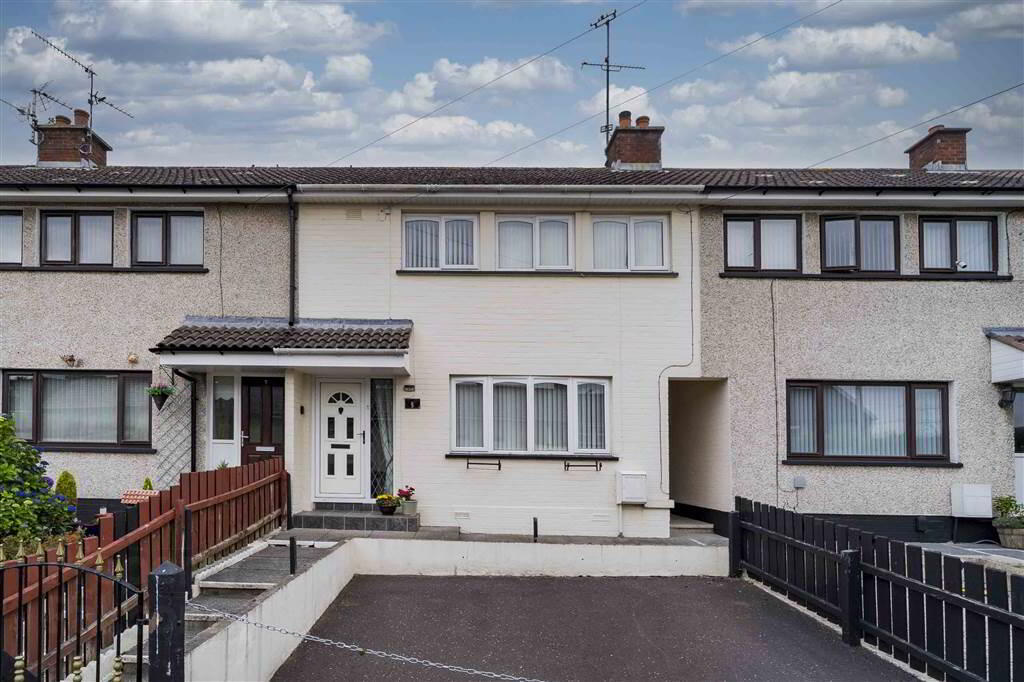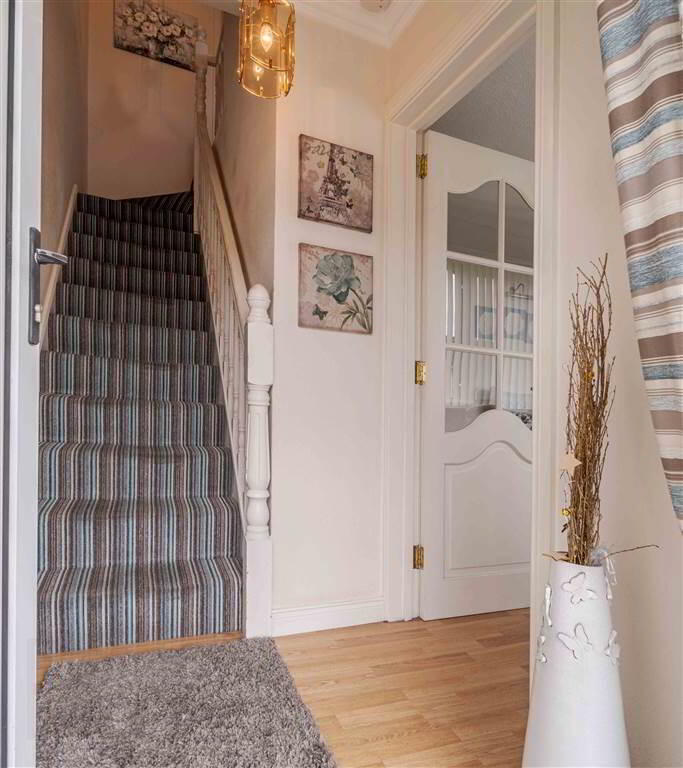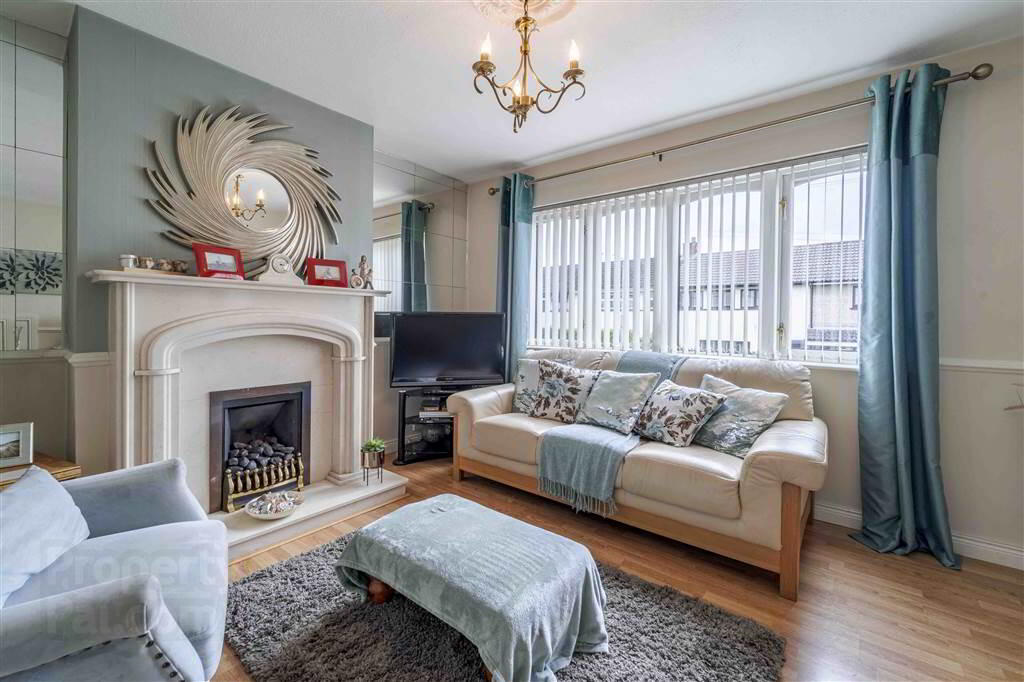


5 Milltown Gardens,
Lisburn, BT28 3TY
3 Bed Terrace House
Sale agreed
3 Bedrooms
2 Receptions
Property Overview
Status
Sale Agreed
Style
Terrace House
Bedrooms
3
Receptions
2
Property Features
Tenure
Not Provided
Energy Rating
Heating
Electric Heating
Broadband
*³
Property Financials
Price
Last listed at Offers Over £120,000
Rates
£504.60 pa*¹
Property Engagement
Views Last 7 Days
125
Views Last 30 Days
387
Views All Time
9,097
 A most attractive mid terrace house in a cul de sac setting and a short distance from the Derriaghy Road, local shops and bus services. Belfast City Centre is about 8 miles and Lisburn City Centre only three miles away.
A most attractive mid terrace house in a cul de sac setting and a short distance from the Derriaghy Road, local shops and bus services. Belfast City Centre is about 8 miles and Lisburn City Centre only three miles away. The house enjoys the benefit of a modern kitchen, conservatory and refitted bathroom and large rear garden.
The accommodation in brief comprises:
Ground Floor: Reception hall, lounge with fireplace, modern fitted kitchen with dining area and conservatory.
First Floor: Landing, 3 Bedrooms and refitted bathroom with bath and separate shower. PVC double glazed windows are fitted. Heating is via electric storage heaters. Mains gas is installed for the lounge fire.
Presented in good decorative order which can only be appreciated by viewing.
Outside
Two private car parking spaces to front. Path. Shared path to side of house to rear garden.
Long rear garden with paved area with utility room and boiler house.
Steps up to lawn with shrubs and decking.
Ground Floor
- RECEPTION HALL:
- PVC partly glazed door with matching side panel. Laminate flooring. Storage heater. Cornice ceiling.
- LOUNGE:
- 3.67m x 3.46m (12' 0" x 11' 4")
Laminate floor. Fireplace with marble effect surround and inset with mains gas fire. Storage under stairs. Storage heater. - FITTED KITCHEN WITH DINING AREA:
- 5.27m x 2.63m (17' 3" x 8' 8")
Good range of high and low level units with cream doors and wood effect worktop. Coloured sink unit with mixer tap. Integrated dishwasher. Creda double oven, four ring electric hob with extractor over. Matching breakfast bar.
Dining Area: Laminate floor. Daddo rail. - CONSERVATORY:
- 4.m x 2.27m (13' 1" x 7' 5")
Tiled floor. Storage heater. Two wall light points. Patio door.
First Floor
- LANDING
- BEDROOM 1:
- 3.44m x 3.m (11' 3" x 9' 10")
Laminate floor. Ceiling downlighting. - BEDROOM 2:
- 3.28m x 2.6m (10' 9" x 8' 6")
Laminate floor. Ceiling downlighting. - BEDROOM 3:
- 2.5m x 2.2m (8' 2" x 7' 3")
Plus wall length range of built-in units. Laminate floor. - REFITTED BATHROOM:
- Standalone roll top bath with claw feet and antique mixer tap with telephone shower attachment. Quadrant shower cubicle with Mira Sport electric shower. Tiled walls and floor. Wall mounted chrome towel radiator. Ceiling downlighting.
Directions
Located from Derriaghy Road turn into Milltown Avenue. Milltown Gardens is off Milltown Avenue.






