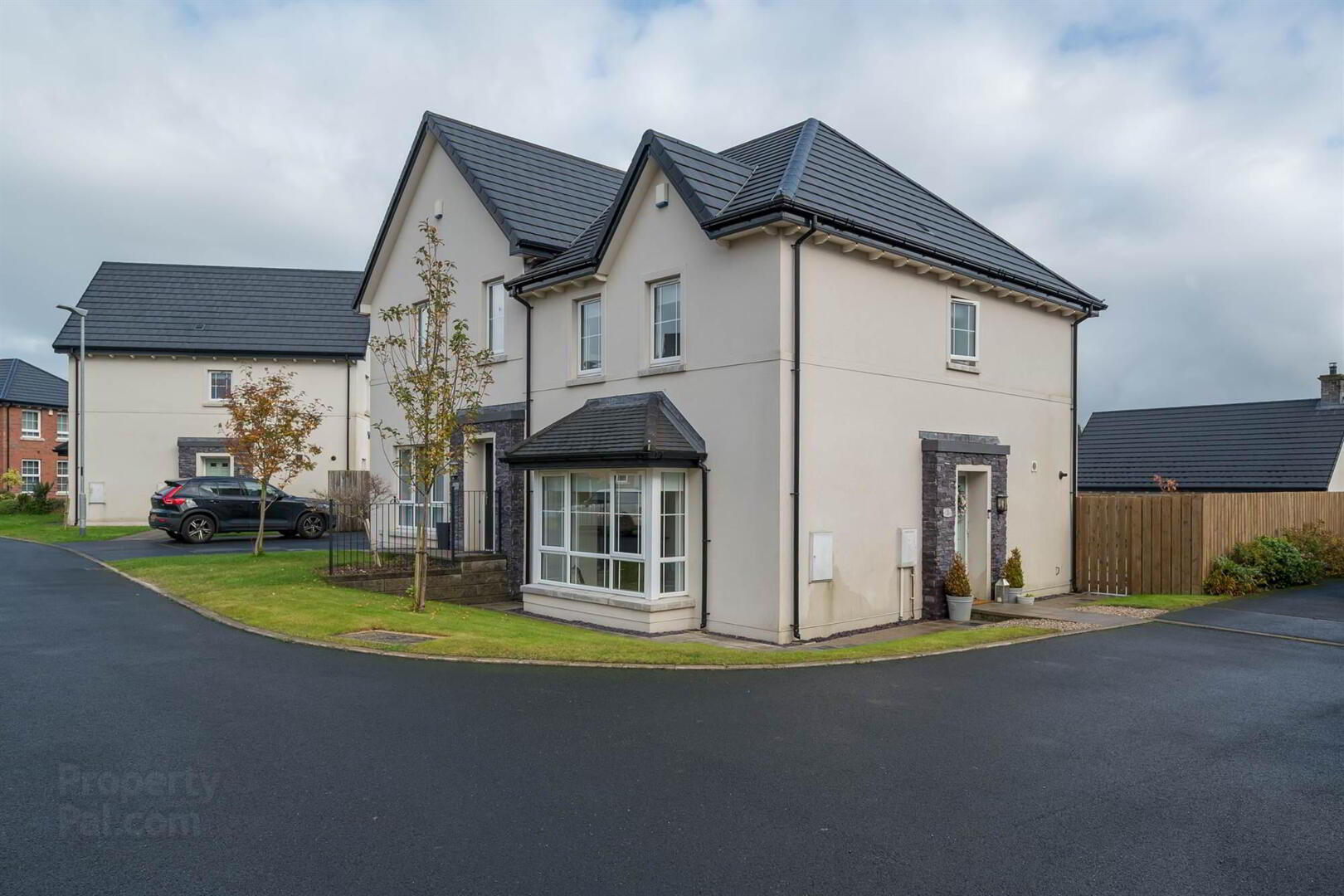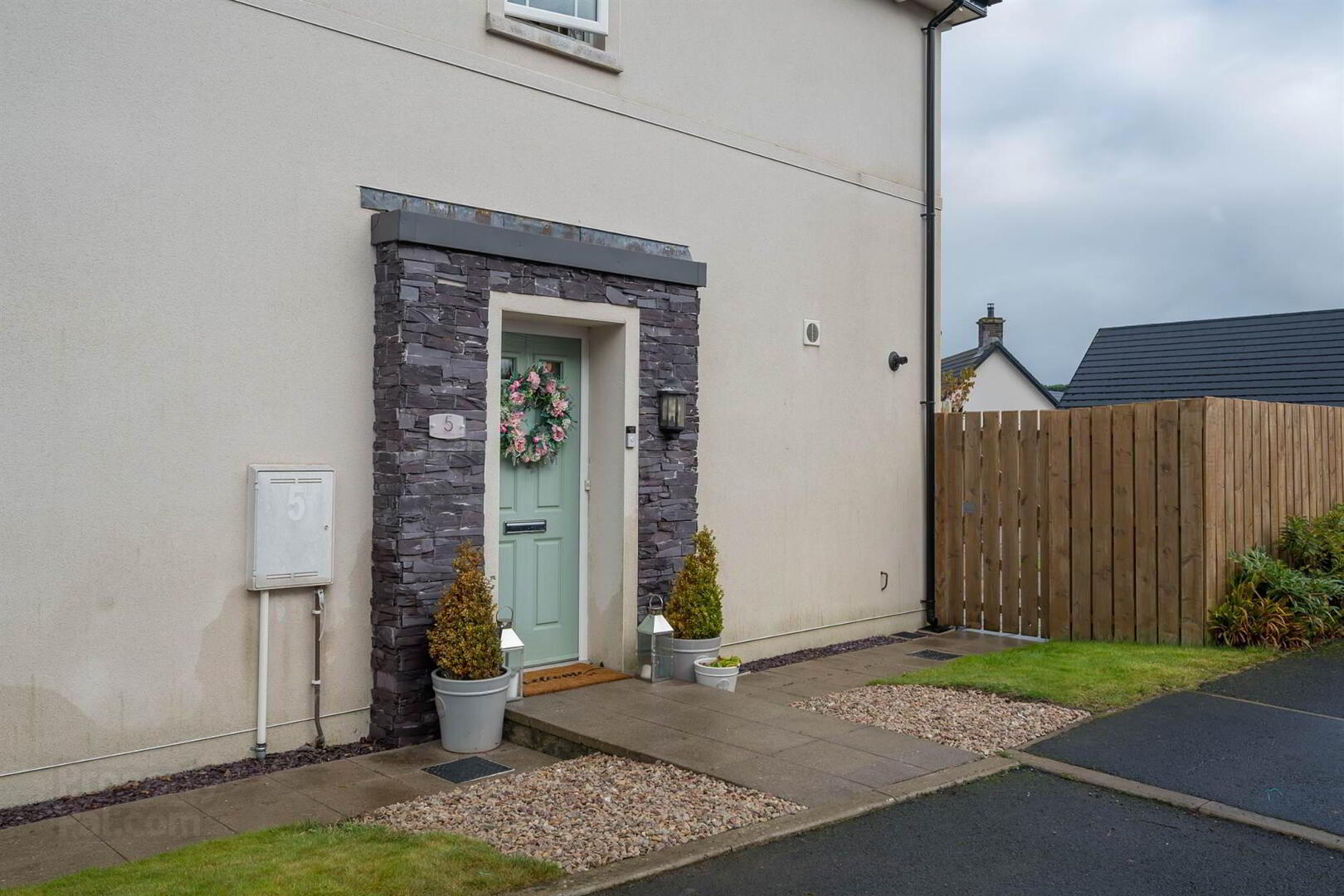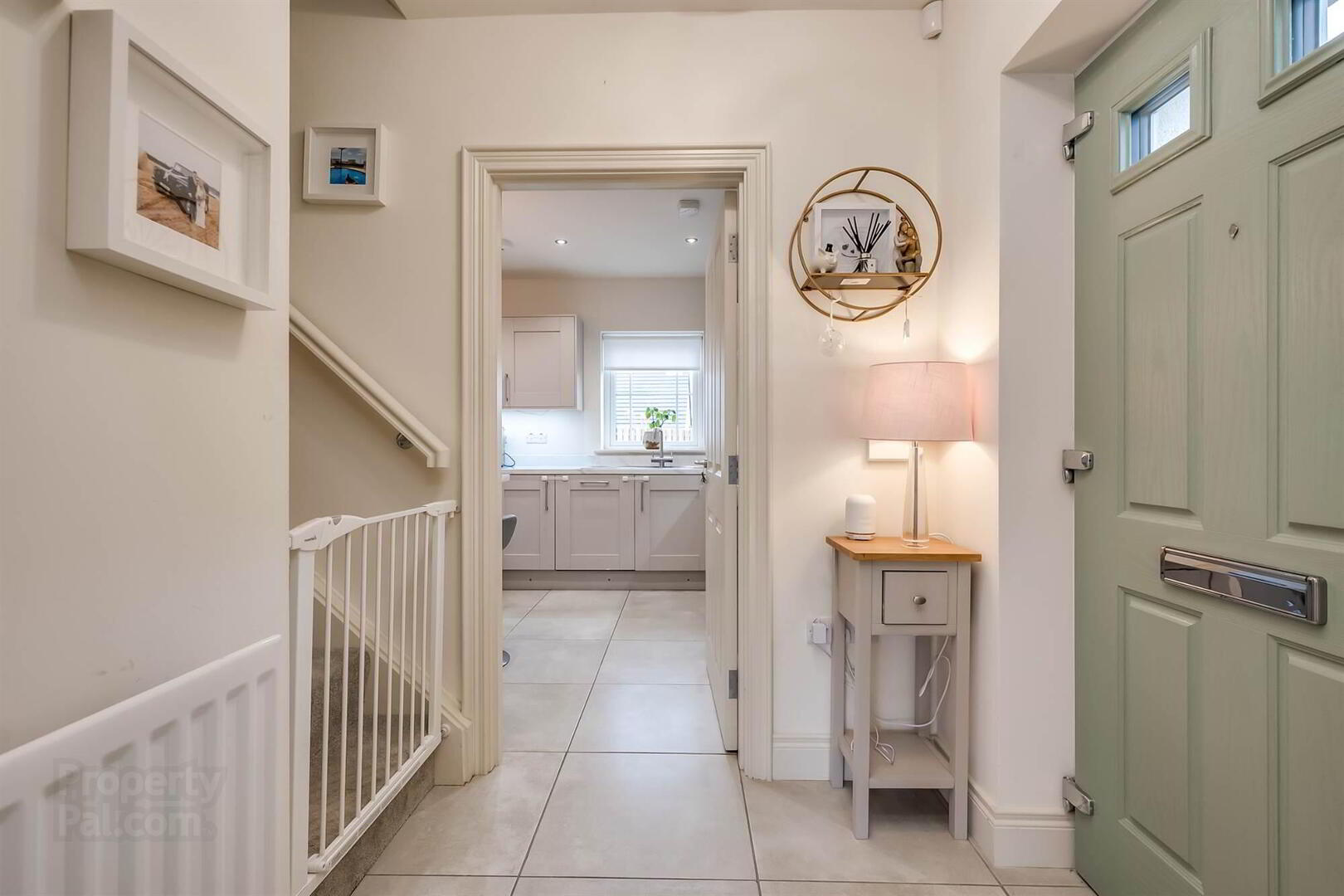


5 Millmount Village Close,
Dundonald, Belfast, BT16 1AU
3 Bed Semi-detached House
Sale agreed
3 Bedrooms
2 Receptions
Property Overview
Status
Sale Agreed
Style
Semi-detached House
Bedrooms
3
Receptions
2
Property Features
Tenure
Leasehold
Energy Rating
Heating
Gas
Property Financials
Price
Last listed at Offers Over £249,500
Rates
£1,131.00 pa*¹
Property Engagement
Views Last 7 Days
1,386
Views All Time
5,260

Features
- Beautifully presented Semi detached home in quiet cul de sac
- Spacious lounge with bay window
- Kitchen with range of built in appliances and centre island
- Sunroom with access to rear garden
- Three bedrooms, principal with ensuite
- Family bathroom/Ground floor WC
- Gas central heating/uPVC Double Glazing
- Private, South facing rear garden in lawn with patio seating area
- Close to Eastside Entertainment Village, Ballyhackamore and Stormont Estate
The bright and airy accommodation in brief comprises of spacious lounge, kitchen open to sunroom, and three bedrooms, principal with ensuite. The property also benefits from ground floor WC and floored roof space, excellent for storage.
Externally, there is a delightful private and enclosed, south-facing rear garden in lawn with generous patio seating area, plus driveway parking to the front.
Ground Floor
- Composite door to . . .
- ENTRANCE HALL:
- Tied floor.
- LOUNGE:
- 5.49m x 4.44m (18' 0" x 14' 7")
(into bay) Feature fireplace with electric fire. - KITCHEN:
- 5.49m x 2.92m (18' 0" x 9' 7")
Modern fitted kitchen with range of high and low level units, worktops, stainless steel 1.5 bowl sink unit, integrated dishwasher, integrated washing machine, gas boiler cupboard, 4 ring gas hob, electric oven, stainless steel extractor hood, storage and breakfast bar area, low voltage spotlights, tiled floor. - WC:
- White suite comprising low flush wc, pedestal wash hand basin, tiled floor.
- SUNROOM:
- 3.18m x 3.1m (10' 5" x 10' 2")
Tiled floor, low voltage spotlights. Glazed double doors to rear.
First Floor
- Access to floored roofspace via Slingsby ladder.
- BEDROOM (1):
- 3.33m x 2.9m (10' 11" x 9' 6")
- ENSUITE:
- White suite comprising fully tiled shower cubicle with 'rainhead' shower and telephone hand shower, tiled floor, chrome heated towel rail.
- BEDROOM (2):
- 3.71m x 2.72m (12' 2" x 8' 11")
(at widest points) Storage cupboard. - BEDROOM (3):
- 2.67m x 2.64m (8' 9" x 8' 8")
- BATHROOM:
- White suite comprising low flush wc, pedestal wash hand basin,panelled bath with mixer taps and telephone hand shower, part tiled walls, tiled floor, chrome heated towel rail.
Outside
- FRONT: Driveway parking for several cars.
REAR: Private and enclosed rear garden in lawn with patio seating area, outside tap, timber shed, electric points, lights.
Directions
From Comber Road turn into Millmount Road. Right into Millmount Village Way and continue to top. Left and first right into Millmount Village Avenue and the Close is on the right hand side.



