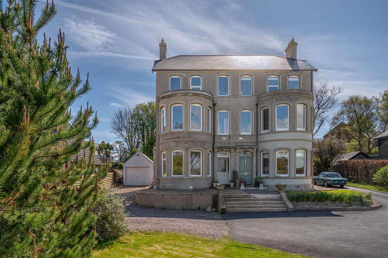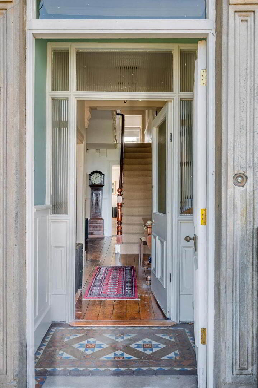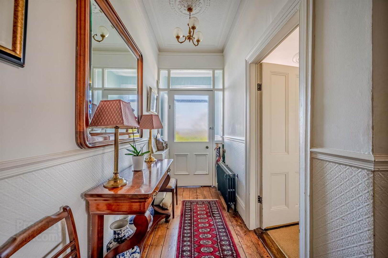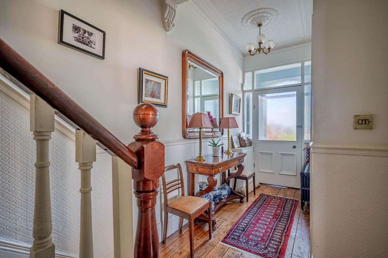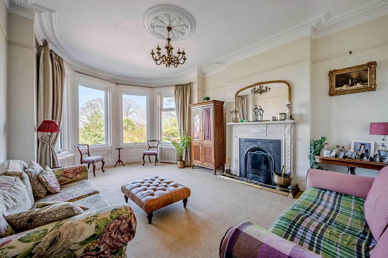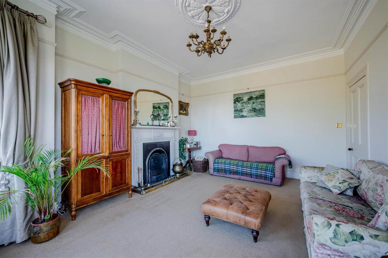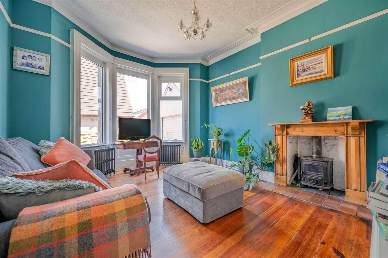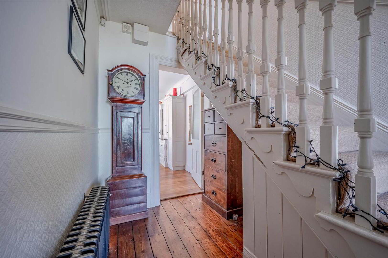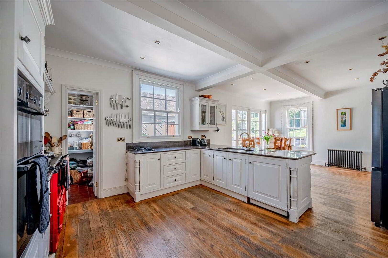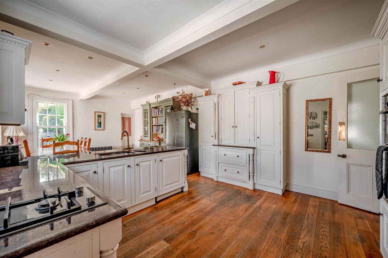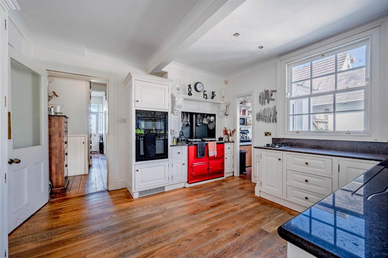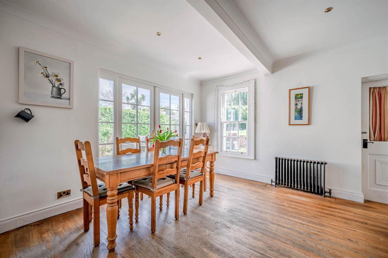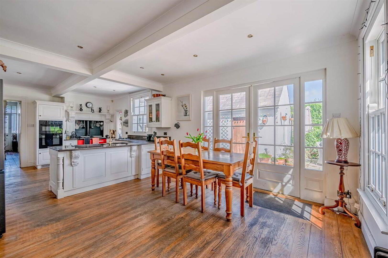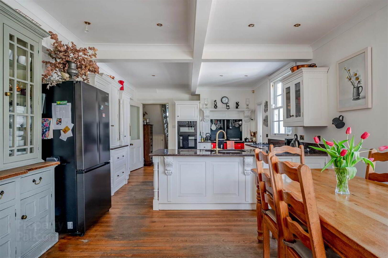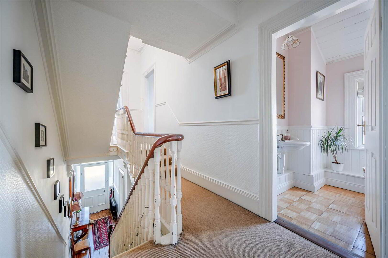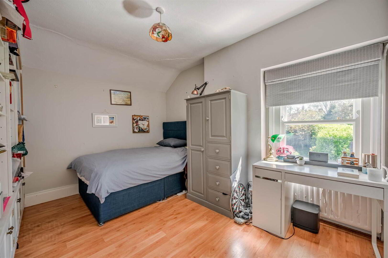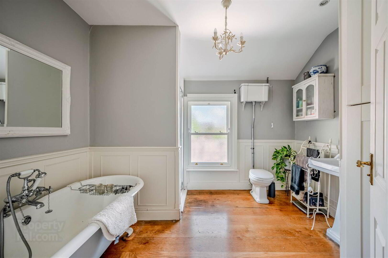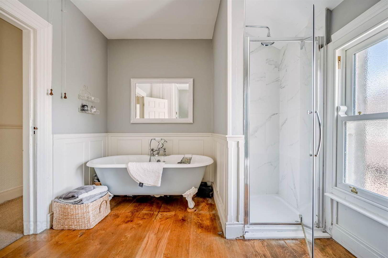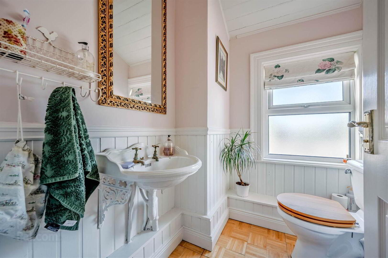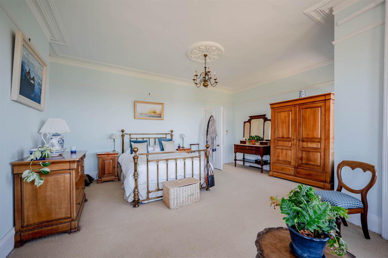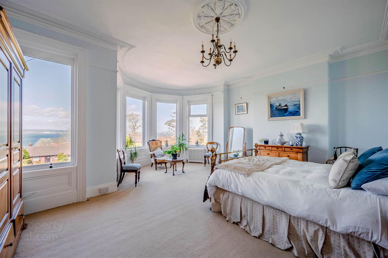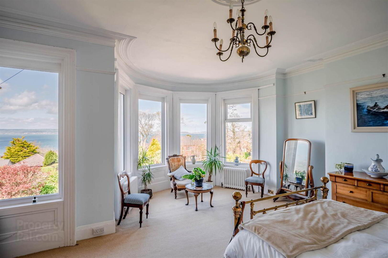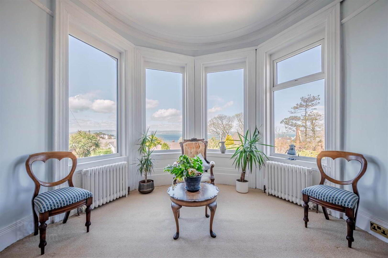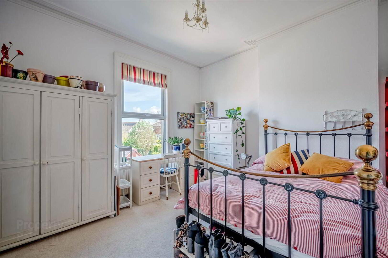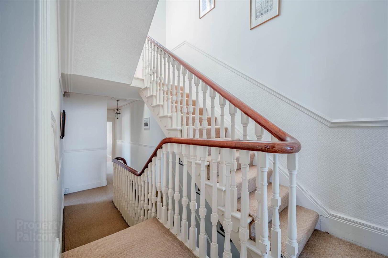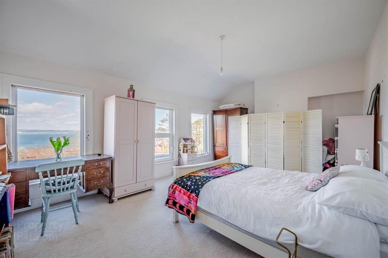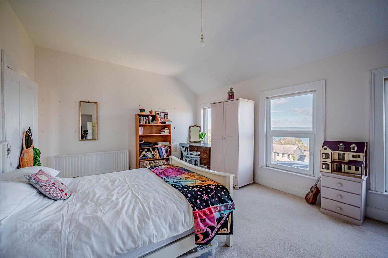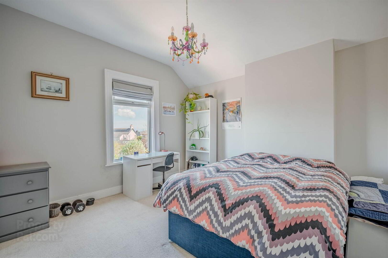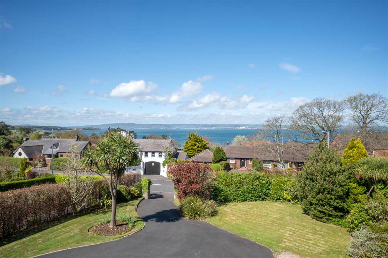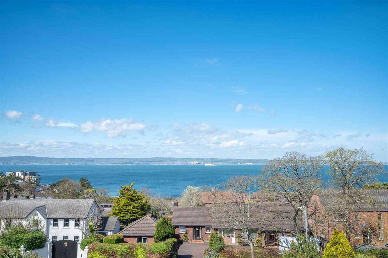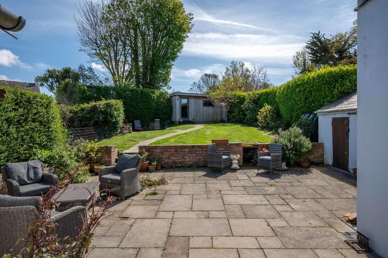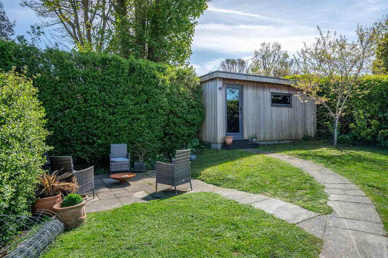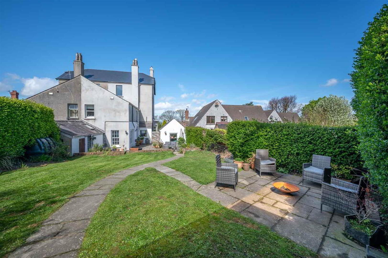5 Maxwell Road,
Bangor, BT20 3RA
5 Bed Semi-detached House
Offers Around £635,000
5 Bedrooms
2 Receptions
Property Overview
Status
For Sale
Style
Semi-detached House
Bedrooms
5
Receptions
2
Property Features
Tenure
Not Provided
Energy Rating
Broadband
*³
Property Financials
Price
Offers Around £635,000
Stamp Duty
Rates
£3,433.68 pa*¹
Typical Mortgage
Legal Calculator
In partnership with Millar McCall Wylie
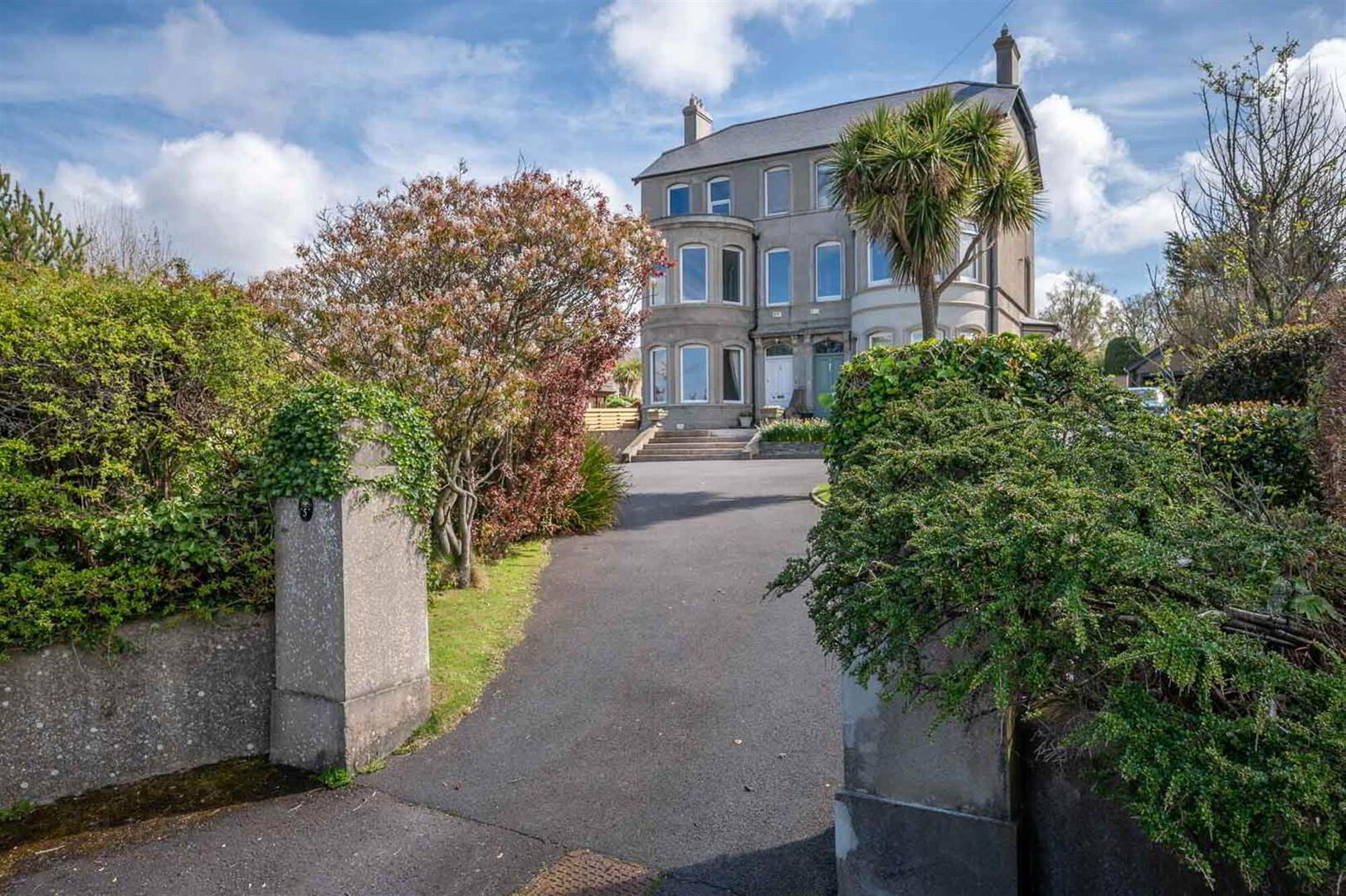
Features
- Elegant Period Semi Detached Family Residence
- Elevated Position Commanding Breathtaking Views Across Bangor to Belfast Lough, the Irish Sea and Scotland Beyond
- Exceptionally Well Presented Throughout
- High Standard of Fixtures and Fittings
- Tasteful Internal Décor Combined with Generously Proportioned Family Accommodation
- Magnificent Drawing Room with Feature Bow Window
- Family Room with Feature Wood Burning Stove
- Many Period and Original Features are Retained Including High Cornice Ceilings as well as Numerous Fireplaces
- Stylish Hand Painted Kitchen open to Dining Space with a Range of Integrated Appliances and Patio Doors to Rear Garden
- Separate Utility Room
- Four Generous Bedrooms
- Home Office/Bedroom Five
- Family Bathroom
- Separate WC
- Fabulous Views from All Levels
- Gas Fired Central Heating
- Double Glazed
- Driveway with Ample Parking
- Detached Garage
- Mature Front and Rear Gardens Laid in Lawns, Mature Shrubs and Lawns, Ideal Space for Outdoor Entertaining or Children at Play
- Enclosed Rear Courtyard
- Prestigious and Convenient Location within walking distance of Bangor's City Centre, Bus and Rail Networks, Pickie Fun Park, Bangor Marina and the Costal Path
- Within the Catchment Area to a Range of Primary and Grammar Schools
- Ultrafast Broadband Available
From the moment you step inside, you are greeted by an inviting atmosphere, with period features enhancing the home’s charm and character. High ceilings, ornate cornicing, and exquisite fireplaces add to the sense of grandeur, while modern updates ensure contemporary comfort throughout. The property offers exceptional versatility, with four or five generously proportioned bedrooms to accommodate a variety of lifestyle needs.
The living spaces are equally impressive. The elegant lounge is a true highlight, featuring a magnificent bow window that not only enhances the room’s character but also provides an uninterrupted view of the stunning seascape beyond. A second reception room offers a cozy yet sophisticated space, perfect for entertaining or quiet relaxation.
The heart of the home is the stylish open-plan kitchen and dining area, designed for both everyday family life and hosting guests. Thoughtfully equipped, it includes a walk-in pantry for ample storage and a separate utility room for additional convenience. French doors open to the garden, seamlessly connecting indoor and outdoor spaces for al fresco dining and entertaining.
The property also boasts a detached garage, which provides secure parking and storage, alongside a fully soundproofed music room/garden room. This versatile space is ideal for musicians, artists, or those seeking a peaceful retreat for work or leisure.
The generously sized bedrooms continue the home’s theme of space and light, with the primary bedroom mirroring the lounge’s exquisite bow window, framing breathtaking sea views that create a truly serene sanctuary. The additional bedrooms offer flexibility, whether for family, guests, or a dedicated home office.
Situated in an exclusive and highly desirable neighbourhood, 5 Maxwell Road is surrounded by a wealth of local amenities, excellent schools, and scenic coastal walks. This is a rare opportunity to acquire a home of timeless beauty, modern convenience, and unparalleled views—an exquisite residence that perfectly balances elegance, comfort, and location.
Entrance
- Hardwood front door, arched top light.
- RECEPTION PORCH:
- Original Victorian tiled floor, cornice ceiling, glazed and etched inner door, fluted side lights and top light.
- SPACIOUS RECEPTION HALL:
- Cornice ceiling, ceiling rose, exposed wooden flooring, carved polished newel post and turned spindle staircase to first floor return.
Ground Floor
- DRAWING ROOM:
- 5.56m x 4.34m (18' 3" x 14' 3")
Measurement into bow window, fabulous mature views across front garden to Maxwell Road, across Belfast Lough to the Antrim Hills and coastline, carved period fireplace surround, cast iron inset, slate hearth, cornice ceiling, ceiling rose, picture rail. - FAMILY ROOM:
- 4.7m x 3.89m (15' 5" x 12' 9")
Pitch pine wooden flooring, measurement into bay window, bay window to side, cornice ceiling, picture rail, pine fireplace surround with natural brick recess, Heather Brown tiled hearth, cast iron wood burning stove, bespoke built-in cabinetry, book and display shelving, cabinets below. - KITCHEN / DINING / LIVING SPACE:
- 7.85m x 3.94m (25' 9" x 12' 11")
In-frame hand painted kitchen with pewter fittings, granite work surface and upstand, red Aga oil fired range with pelmet and mantel, integrated high level double ovens, Welsh style dresser unit with large pantry and china cabinets, peninsula unit with stainless steel inset sink and a half sink unit, brushed brass antique style mixer taps, two ring Bosch gas hob, plumbed for dishwasher, solid oak wooden flooring, open to dining and living space with uPVC double glazed French doors to rear stone patio and mature gardens, cornice ceiling, walk-in pantry with built-in shelving. - UTILITY ROOM:
- 3.86m x 1.7m (12' 8" x 5' 7")
With range of high and low level units, Velux window, Heather Brown tiled floor, cloaks area and excellent storage, plumbed for washing machine.
First Floor Return
- BEDROOM (5):
- 3.94m x 3.05m (12' 11" x 10' 0")
Laminate wooden flooring, bespoke built-in book and display shelving with in-frame cabinets beneath, outlook to mature rear gardens. - BATHROOM:
- 3.2m x 2.92m (10' 6" x 9' 7")
Solid oak wooden flooring, Victorian style white suite comprising high flush WC, pedestal wash hand basin, cast iron ball and claw foot bath with antique style mixer taps, telephone hand shower, part wood panelled walls, built-in fully tiled shower cubicle with antique style chrome thermostatically controlled shower unit, overhead drencher and shower attachment, hotpress, lagged copper cylinder, built-in shelving and storage. - SEPARATE WC:
- 1.91m x 1.83m (6' 3" x 6' 0")
Wood block flooring, white suite comprising low flush WC, floating wash hand basin, part wood panelled walls, tongue and groove ceiling.
First Floor
- BEDROOM (1):
- 5.89m x 5.56m (19' 4" x 18' 3")
Measurement into bow window, breathtaking elevated views across Bangor West, Carnalea Golf Course, across Belfast Lough to the Antrim Hills and coastline and the Irish Sea, cornice ceiling, ceiling rose, picture rail. - BEDROOM (2):
- 3.89m x 3.86m (12' 9" x 12' 8")
Cornice ceiling, outlook to side. - BEDROOM (3):
- 5.89m x 4.14m (19' 4" x 13' 7")
Fabulous views to Maxwell Road across Bangor West, Belfast Lough, County Down coastline to Crawfordsburn, Helen’s Bay and across the Lough to the Antrim Hills and coastline, Irish Sea and Scotland beyond. - BEDROOM (4):
- 3.89m x 3.86m (12' 9" x 12' 8")
Outlook to side, elevated views to Bangor Bay, the Irish Sea and Scotland beyond.
Outside
- Access through pillared shared entrance, tarmac driveway leading to loose pebbled driveway with ample parking, mature front gardens laid in lawns, mature shrubs and planting, driveway leads to garage. Rear gardens laid in lawns, mature shrubs, mature planting, bounded by hedging, outdoor lighting, water tap, stone paved pathway and additional patio area. Pathway leads to sound proofed garden room.
- GARAGE:
- With roller shutter door, light and power, side access door to enclosed rear garden with stone paved patio.
- SOUND PROOFED GARDEN ROOM:
- Sound proofed timber clad garden room with double glazing, light and power and air conditioning cassette.
- GARDEN ROOM:
- With Worcester Bosch gas fired boiler.
Directions
Travelling from Crawfordsburn, in the direction of Bangor, continue along Crawfordsburn Road which becomes Bryansburn Road. Turn left at the roundabout onto Maxwell Road. Continue along Maxwell Road. Number 5 is located on the right hand side.


