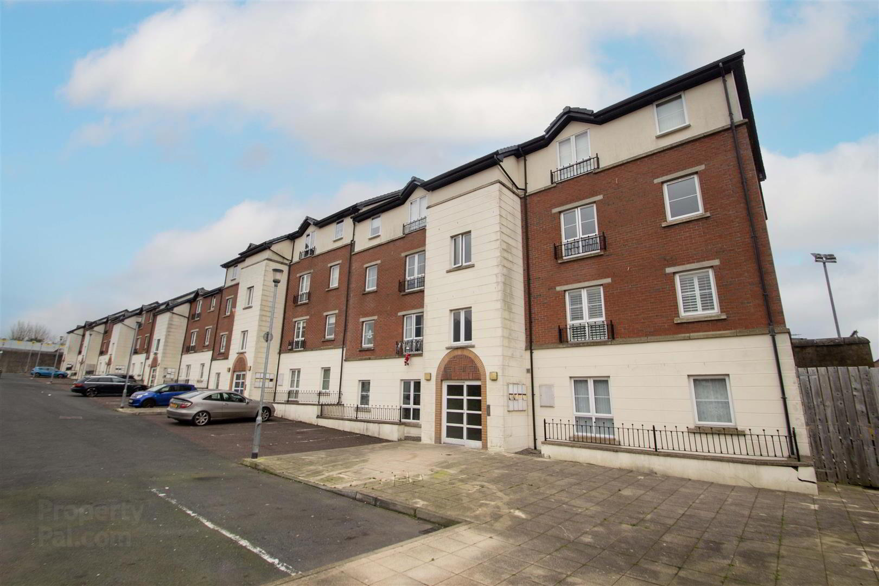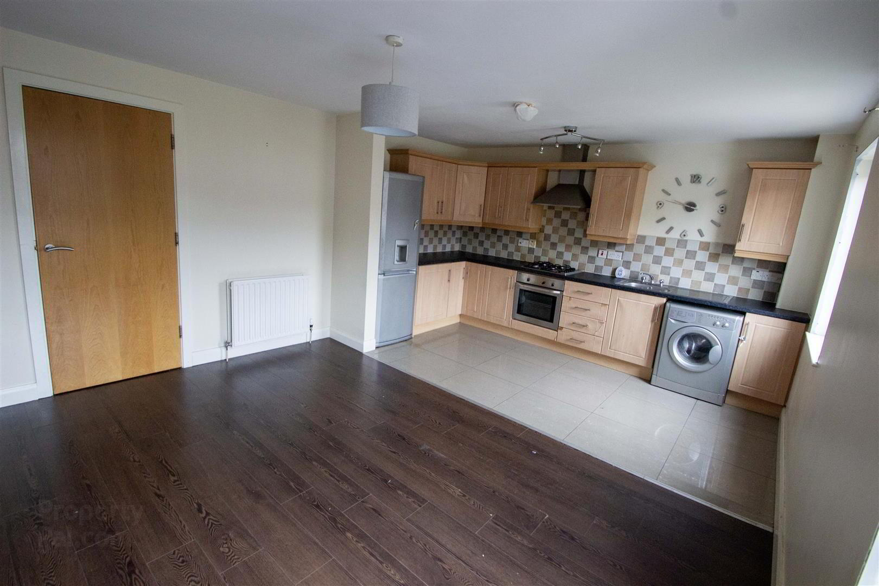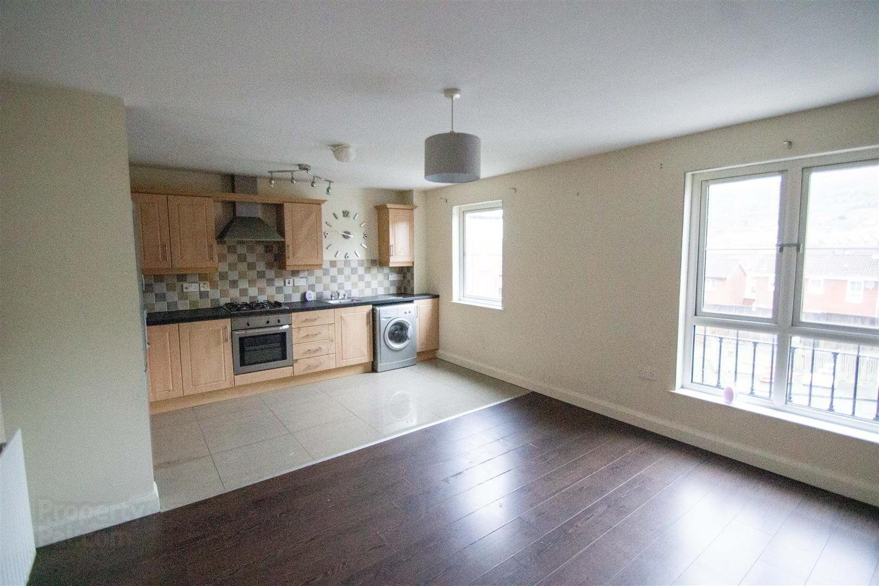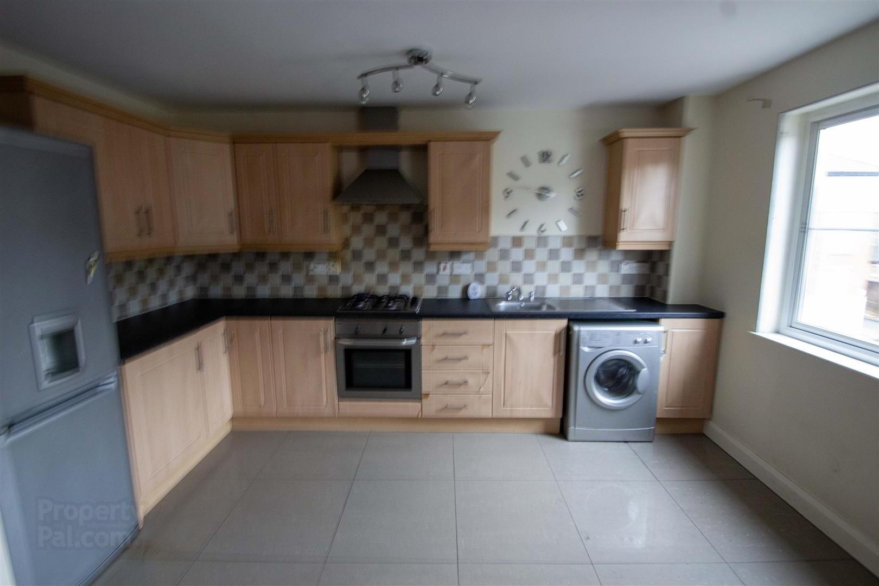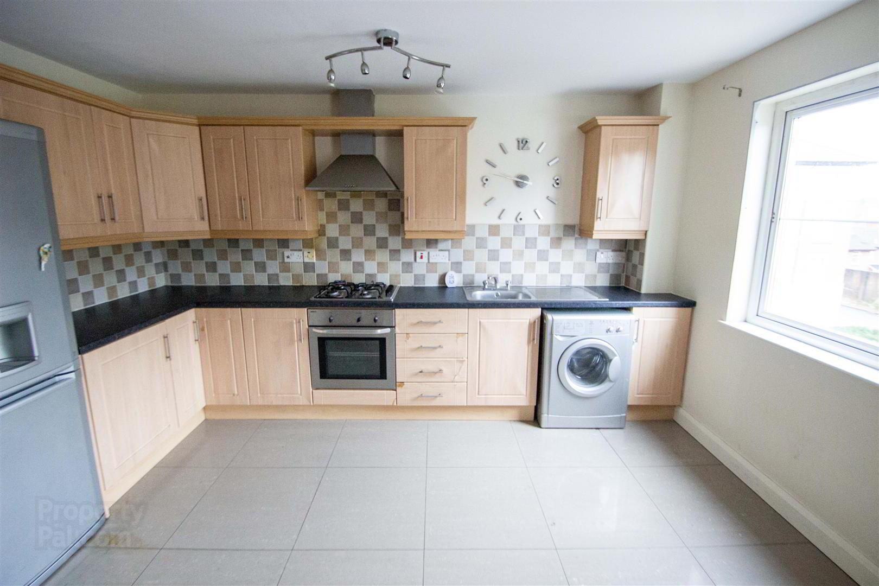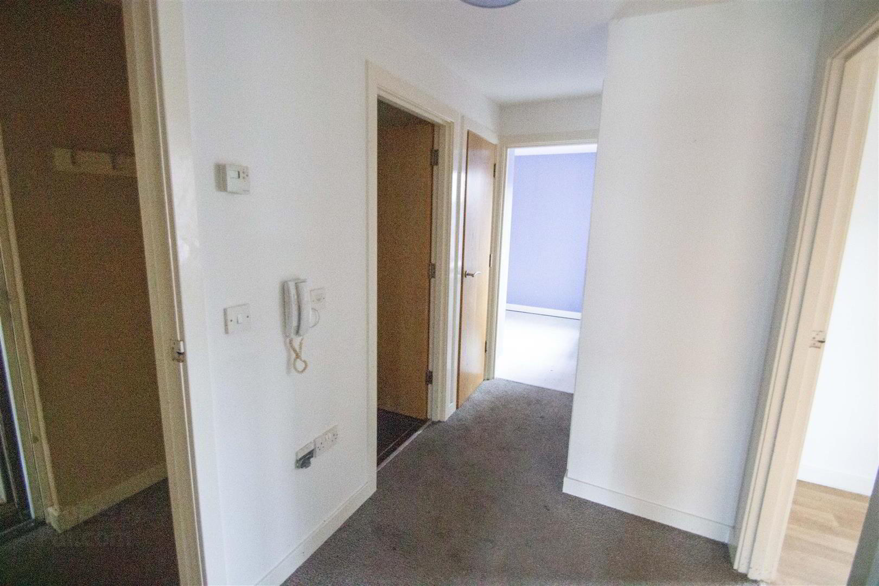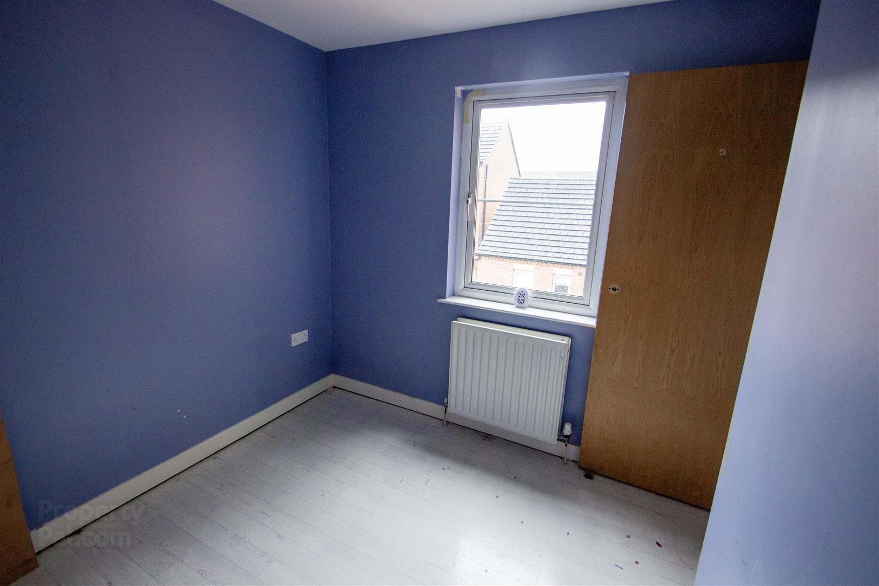5 Maple Villa,
Sliabh Dubh View, Belfast, BT12 7SN
2 Bed Apartment
Asking Price £79,950
2 Bedrooms
1 Bathroom
1 Reception
Property Overview
Status
For Sale
Style
Apartment
Bedrooms
2
Bathrooms
1
Receptions
1
Property Features
Tenure
Leasehold
Energy Rating
Broadband
*³
Property Financials
Price
Asking Price £79,950
Stamp Duty
Rates
£767.44 pa*¹
Typical Mortgage
Legal Calculator
In partnership with Millar McCall Wylie
Property Engagement
Views Last 7 Days
521
Views Last 30 Days
2,440
Views All Time
14,174
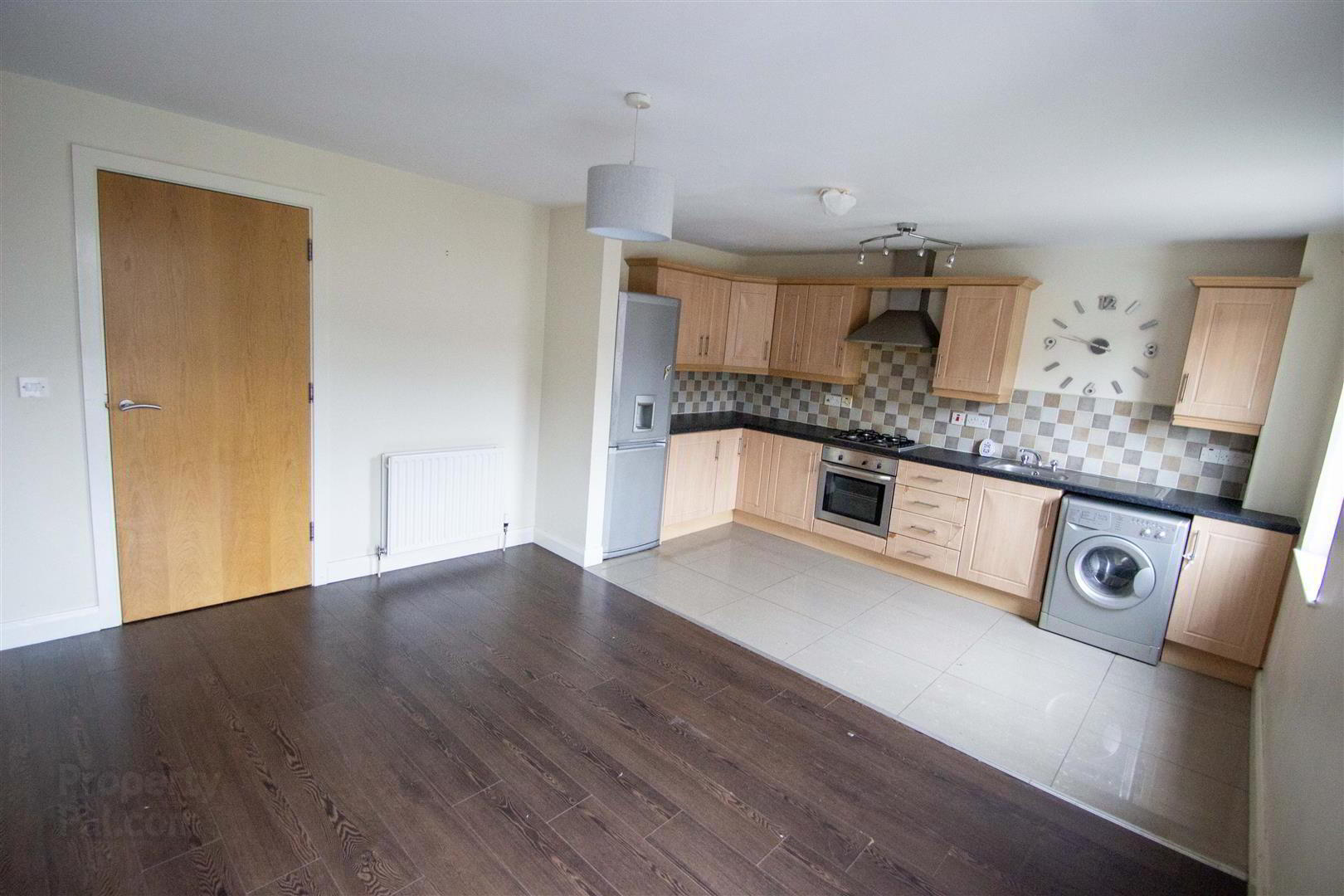
Features
- Second floor apartment positioned in this popular location convenience to schools, shops and transport links.
- Two bedrooms.
- Living room open plan to kitchen / dining area.
- White bathroom suite.
- Gas fired central heating system.
- Upvc double glazing.
- Communal car parking.
- Chain free.
- Early viewing recommended.
ADDRESS 5 Maple Villa, Sliabh Dubh View
We are acting in the sale of the above property and have received an offer of £88,000
Any interested parties must submit any higher offers in writing to the selling agent before an exchange of contracts takes place
EPC Rating: 76/80
A second-floor apartment positioned in this popular location that is convenient to lots of schools, shops, and transport links, as well as having accessibility to the city centre and the Royal Victoria Hospital, as well as arterial routes and the wider motorway network, to name a few! Two bedrooms. Living room open plan to kitchen/dining area. White bathroom suite. Gas-fired central heating. UPVC double glazing. Communal car parking. Chain free. Early viewing recommended.
- GROUND FLOOR
- Stairs to;
- SECOND FLOOR
- APARTMENT ENTRANCE
- To;
- ENTRANCE HALL
- To;
- LIVING / KITCHEN / DINING AREA 6.27m x 3.91m (20'7 x 12'10)
- Range of high and low level units, single drainer stainless steel sink unit.
- BEDROOM 1 3.48m x 2.64m (11'5 x 8'8)
- BEDROOM 2 3.51m x 2.49m (11'6 x 8'2)
- WHITE BATHROOM SUITE
- Bath, low flush w.c, pedestal wash hand basin.
- OUTSIDE
- Communal car parking.
- Tenure
- We are advised the property is Leasehold with 883 years remaining and ground rent is payable at £1.00 per annum.


