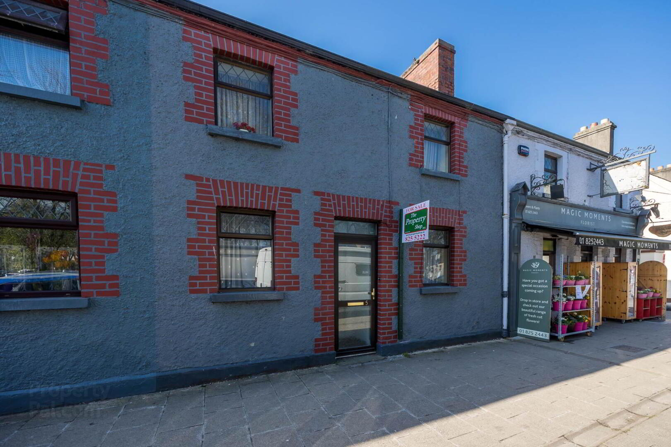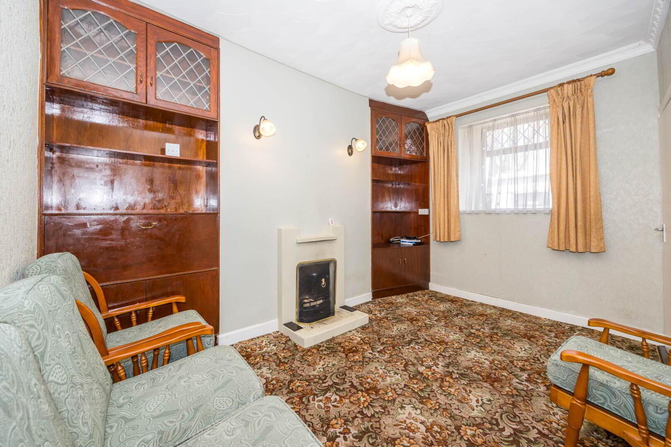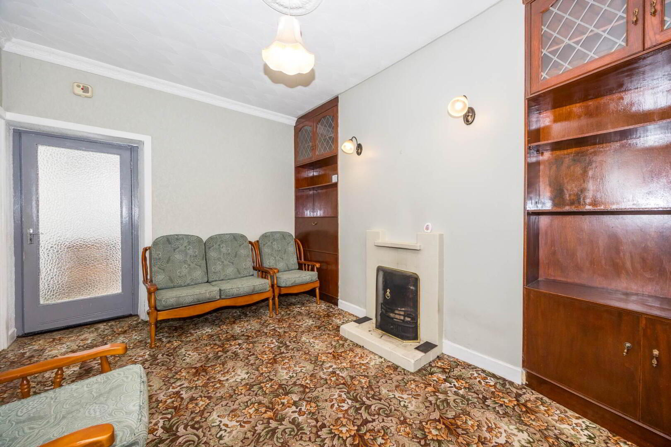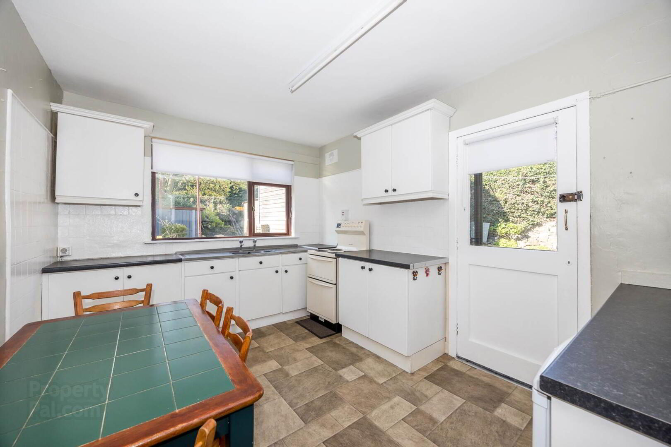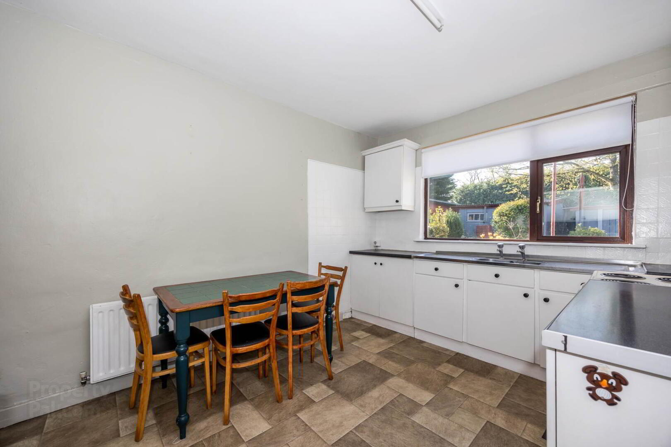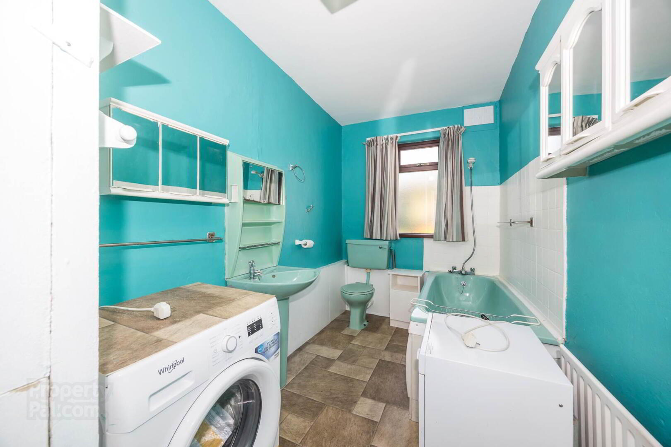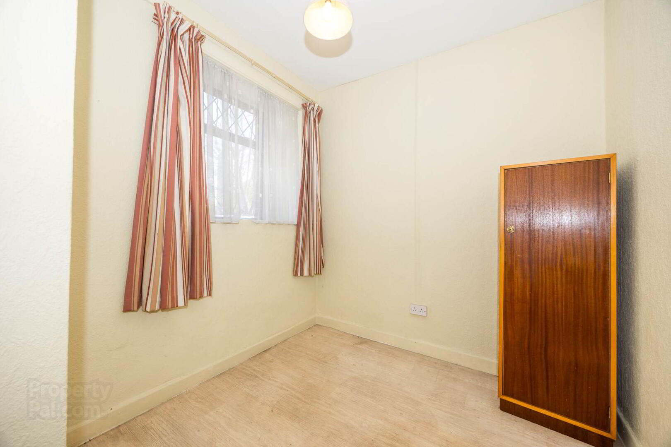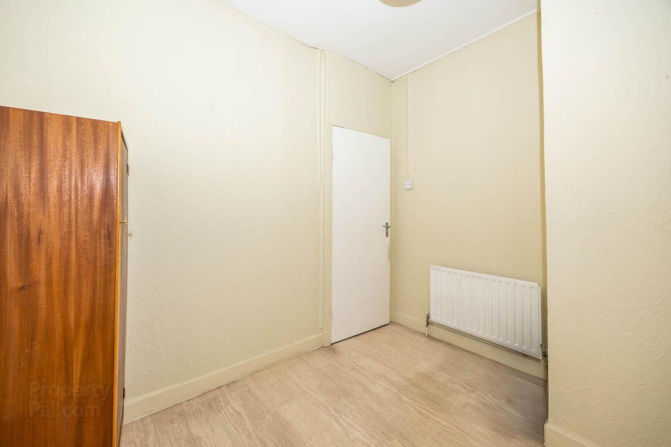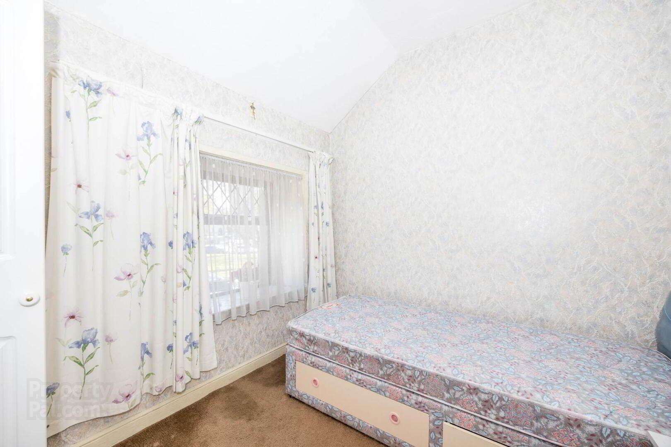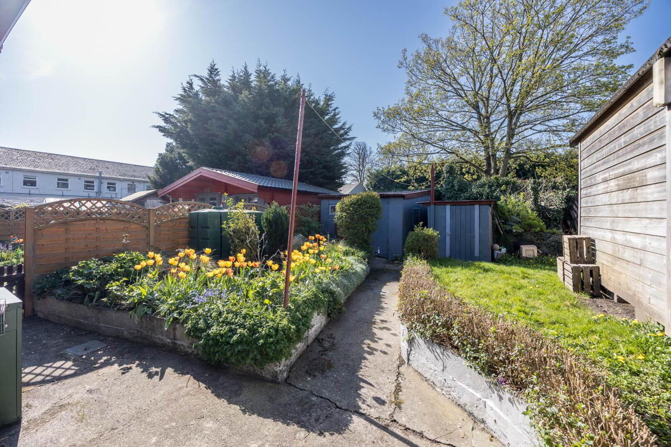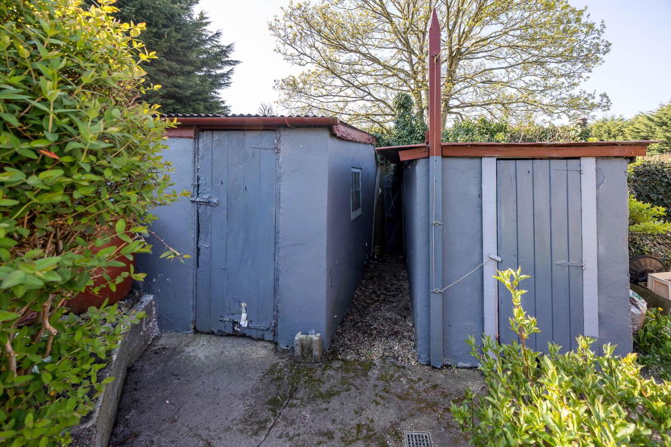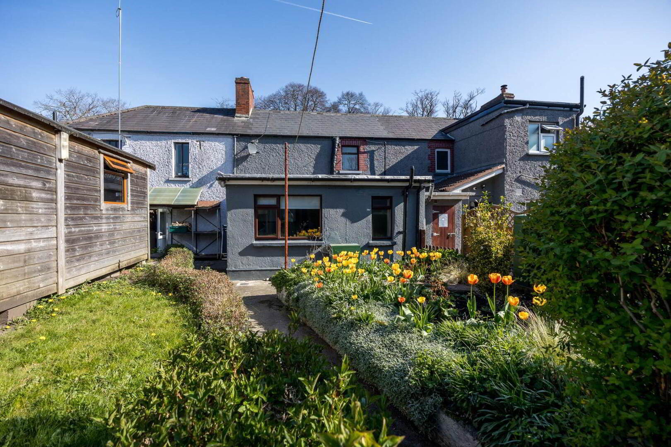5 Main Street,
Dunboyne, A86X046
3 Bed Terrace House
Guide Price €295,000
3 Bedrooms
1 Bathroom
1 Reception
Property Overview
Status
For Sale
Style
Terrace House
Bedrooms
3
Bathrooms
1
Receptions
1
Property Features
Tenure
Freehold
Energy Rating

Heating
Oil
Property Financials
Price
Guide Price €295,000
Stamp Duty
€2,950*²
Property Engagement
Views All Time
58
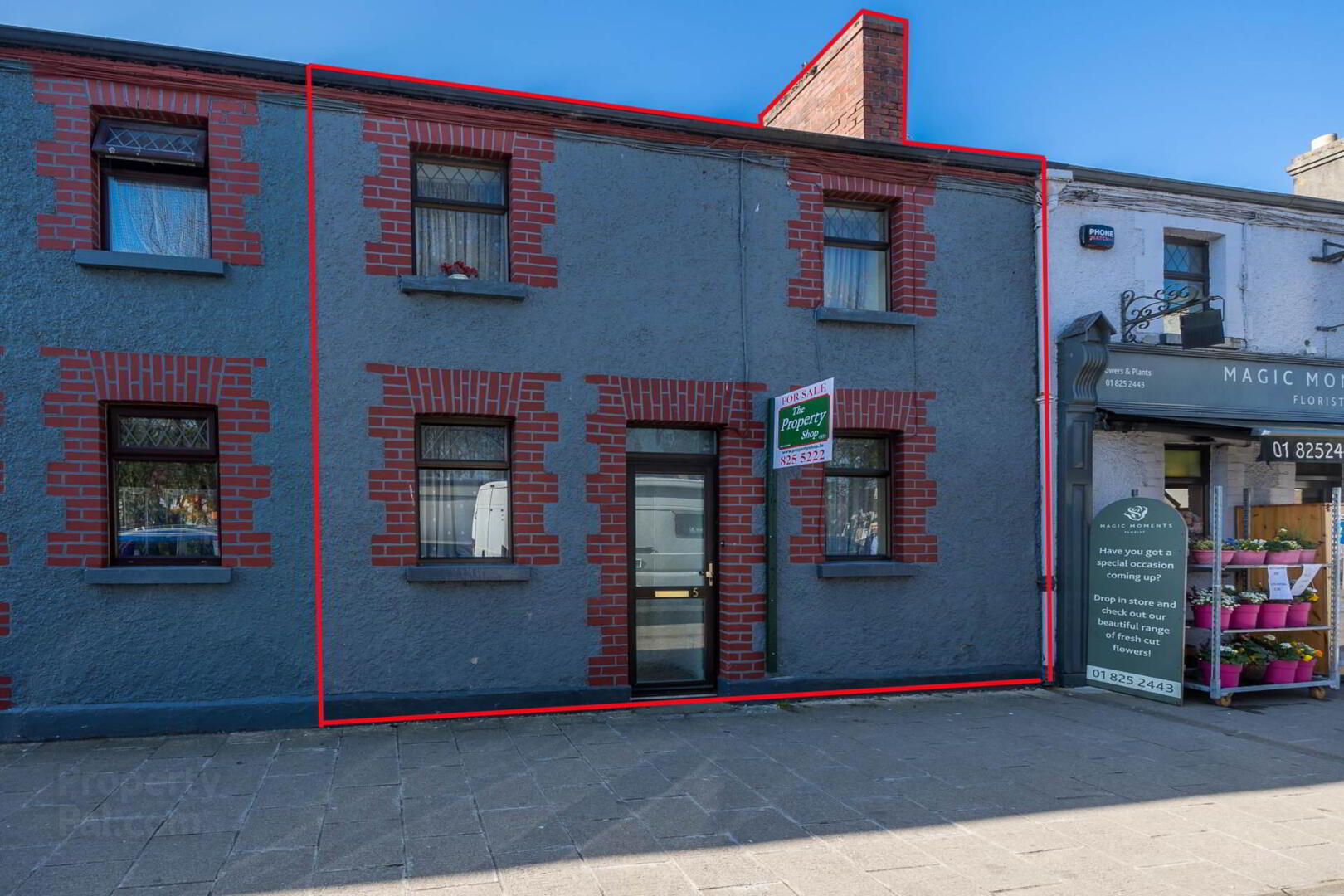
Features
- Situated in the heart of Dunboyne Village
- Overlooking the village green
- All local amenities on the doorstep
- Mix of single & double glazed windows
- Oil fired central heating
- Extension to the rear
ENTRANCE
Enter from street to porch with carpet floor and access to the living room.
LIVING ROOM - 4m (13'1") x 2.09m (6'10") : 8.36 sqm (90 sqft)
with feature fireplace with open fire built in shelving units and carpet flooring.
KITCHEN/DINING - 3.88m (12'9") x 2.92m (9'7") : 11.33 sqm (122 sqft)
with a range of eye and low level storage units, tile splash, dining area and access to the rear garden.
BATHROOM - 3.9m (12'10") x 1.84m (6'0") : 7.18 sqm (77 sqft)
with wc, whb, bath with tile surround and hot press. Also plumbed for washing machine.
STUDY / BEDROOM THREE - 2.86m (9'5") x 2.37m (7'9") : 6.78 sqm (73 sqft)
Located on the ground floor and suitable for many uses such as a third bedroom, home office or study.
BEDROOM ONE - 4.03m (13'3") x 3.07m (10'1") : 12.37 sqm (133 sqft)
Double room with built in wardrobes and carpet flooring.
BEDROOM TWO - 2.81m (9'3") x 2.35m (7'9") : 6.60 sqm (71 sqft)
Located to the front of the property with carpet flooring.
GARDEN
South facing rear garden, not overlooked and part laid to lawn with garden and fuel sheds.
what3words /// romantic.hunk.squares
Notice
Please note we have not tested any apparatus, fixtures, fittings, or services. Interested parties must undertake their own investigation into the working order of these items. All measurements are approximate and photographs provided for guidance only.

Click here to view the video
