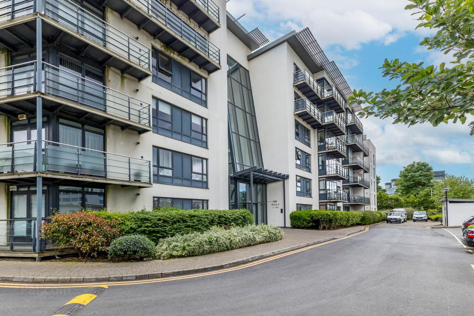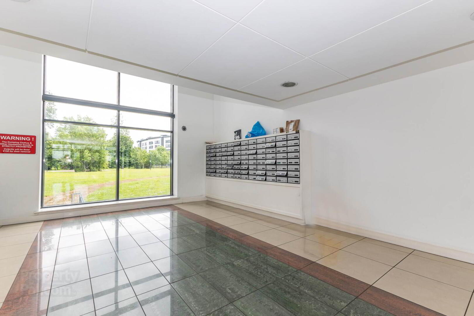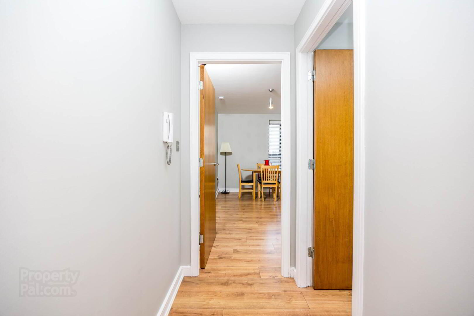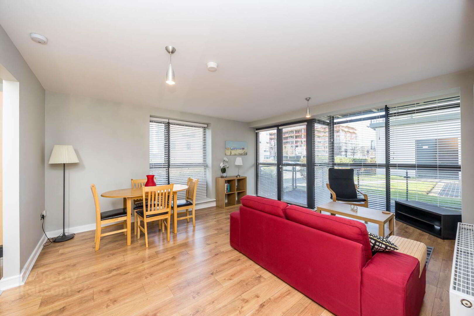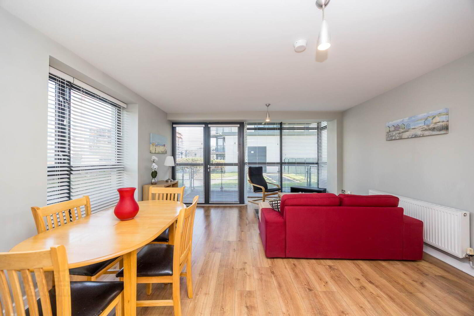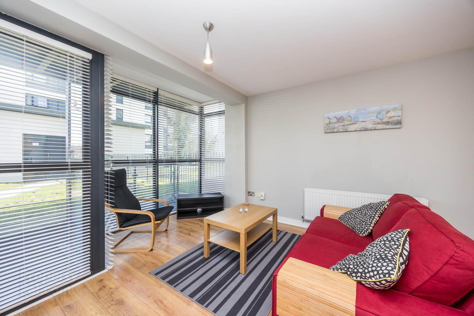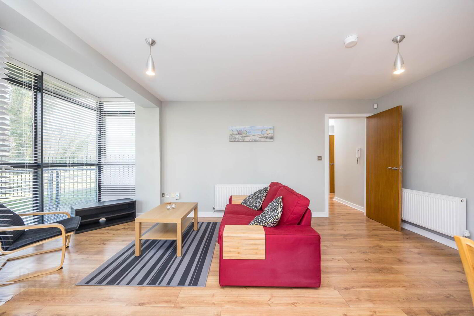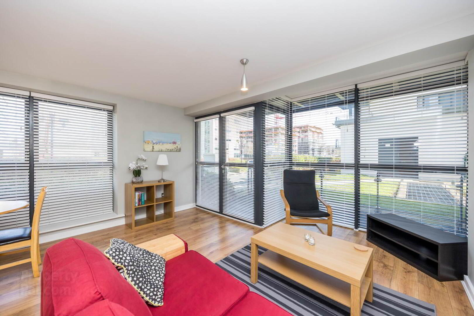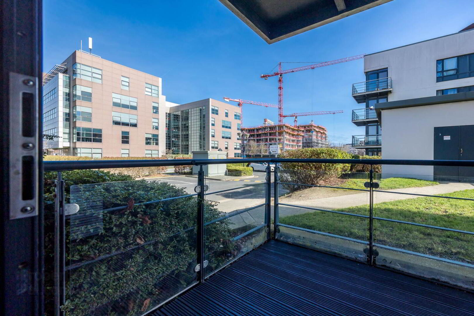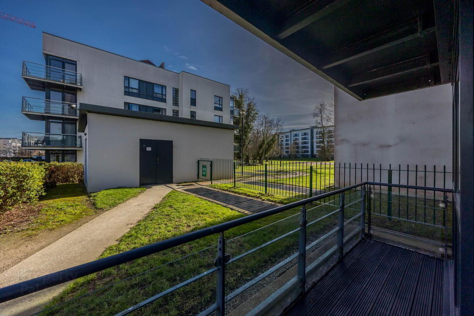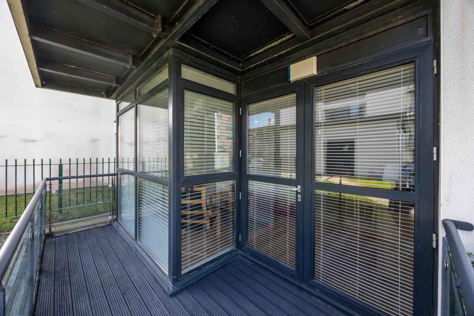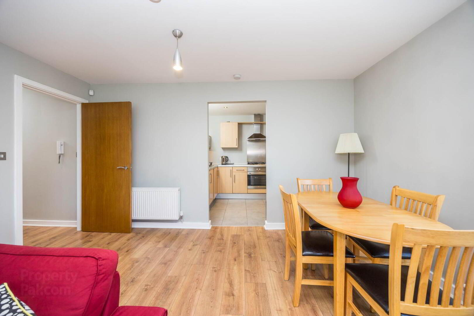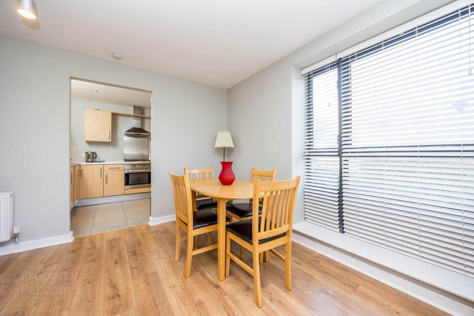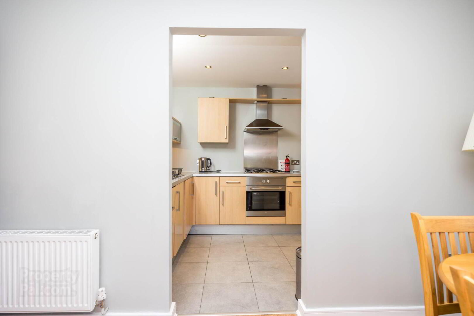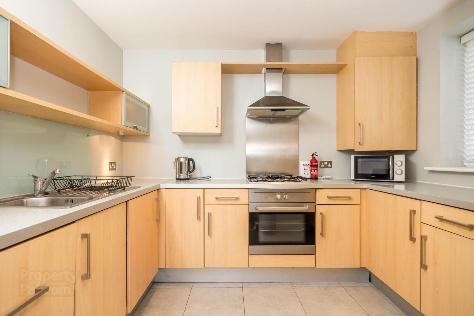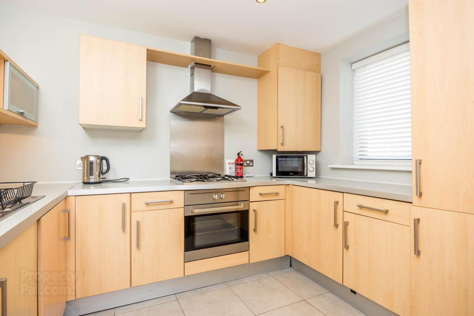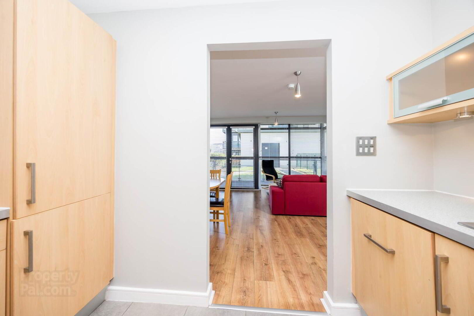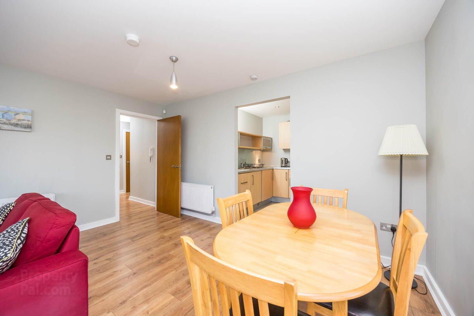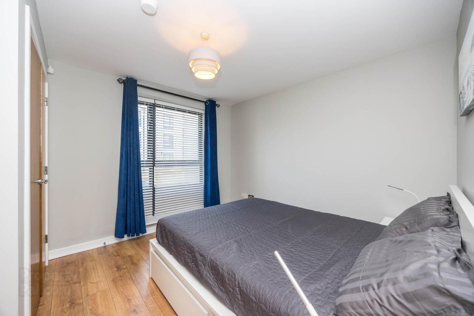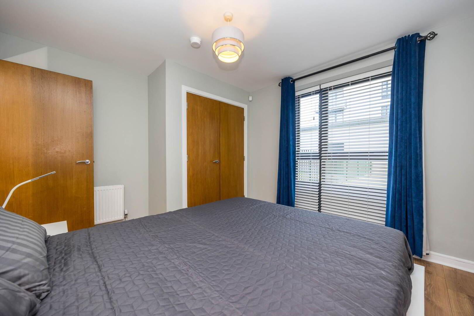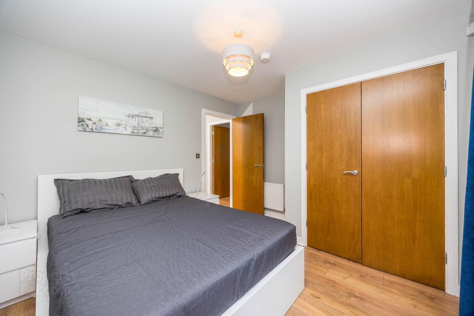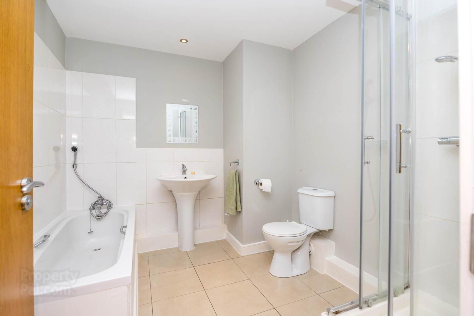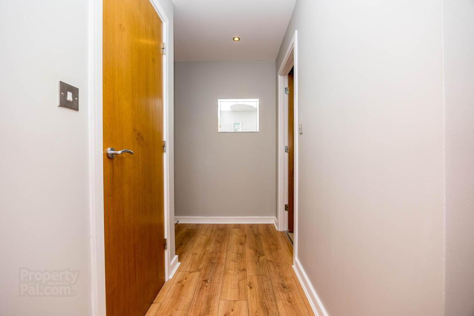5 Lymewood Mews Block, A Santry,
Dublin, D09EC66
1 Bed Apartment
Price €265,000
1 Bedroom
1 Bathroom
1 Reception
Property Overview
Status
For Sale
Style
Apartment
Bedrooms
1
Bathrooms
1
Receptions
1
Property Features
Tenure
Not Provided
Energy Rating

Property Financials
Price
€265,000
Stamp Duty
€2,650*²
Property Engagement
Views Last 7 Days
27
Views All Time
274
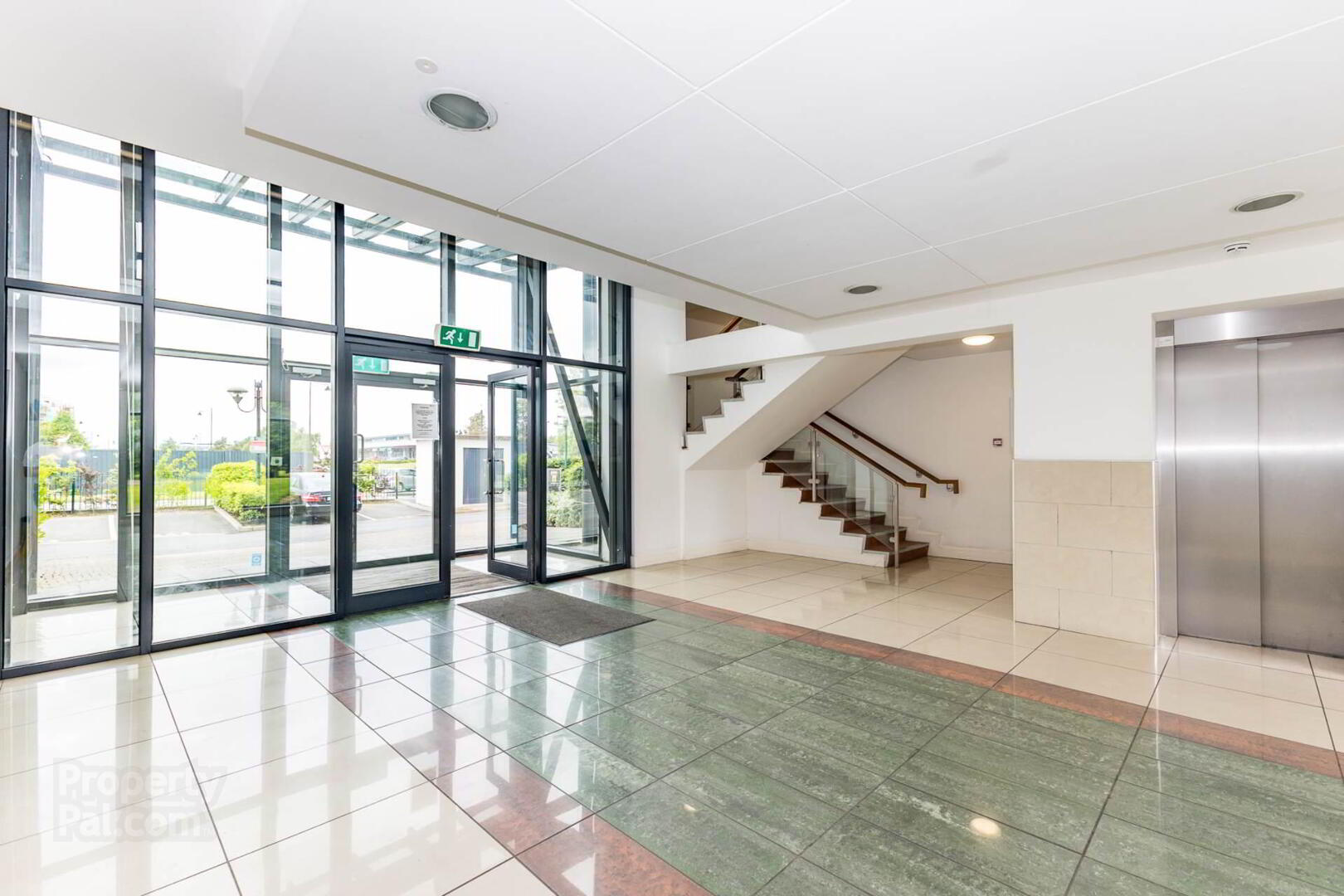
Features
- One allocated car parking space
- Ground floor
- Veranda
- Double glazed windows
- Gas central heating
- Chain free
- Alarm
- Easy driving distance to M50 M1 and the city centre
The accommodation features a welcoming entrance hallway, a spacious double bedroom fitted with a built in wardrobe, and a bright open-plan living/dining area with direct access to a private patio. A fully fitted kitchen, a modern main bathroom, and a convenient storage room complete the space.
Situated in the desirable Northwood development, residents can enjoy beautifully maintained communal gardens and a fantastic selection of nearby amenities, including a local supermarket, shops, bars, restaurants, Ben Dunne Fitness Centre, Gourmet Food Parlour, and the Crowne Plaza Hotel. The location also offers excellent connectivity, with easy access to DCU, the M1, M50, Dublin Airport, the newly refurbished Omni Park Shopping Centre, and Beaumont Hospital. Plus, Dublin`s City Centre is just 15 minutes away via the Port Tunnel.
Service charges are c.€1,713.25/annum.
Accommodation
Bedroom (3.3m x 3.6m)
Spacious room with laminate wood flooring, built-in wardrobe, fitted blinds, curtain pole, and curtains.
Living Room (5.6m x 3.0m)
Bright, open-plan living area featuring laminate wood flooring, fitted blinds, and access to a generously sized veranda.
Dining Area (4.7m x 1.4m)
Laminate wood flooring with a double-glazed window fitted with blinds.
Kitchen (2.5m x 3.0m)
Tiled flooring with ample wall and floor units. Plumbed for a washing machine and dishwasher. Features a double-glazed window with fitted blinds, spotlights, and integrated appliances, including an oven/grill, gas hob, and extractor fan.
Bathroom (2.3m x 2.7m)
Half-wall and floor tiling, spotlights, bathtub, corner walk-in shower unit with glass sliding doors, wash hand basin, wall-mounted mirror, and W.C.
Hallway (2.4m x 1.0m)
Laminate wood flooring with access to the hot press and additional storage space.
Veranda (Excluded) (2.0m x 4.5m)
Generous-sized veranda with timber decking.
Total area: 60 sqm (645.8 sqft)
Externally:
One allocated parking space, with impeccably maintained grounds both internally and externally, managed by the property management company.
Disclaimer: Please note we have not tested any apparatus, fixtures, fittings, furniture, or services. Interested parties must undertake their own investigation into the working order of these items. All measurements are approximate, and photographs are provided for guidance only. Furniture shown is for representation purposes only; please consult the estate agent to confirm what will remain in the property.
what3words /// things.sting.achieving
Notice
Please note we have not tested any apparatus, fixtures, fittings, or services. Interested parties must undertake their own investigation into the working order of these items. All measurements are approximate and photographs provided for guidance only.

