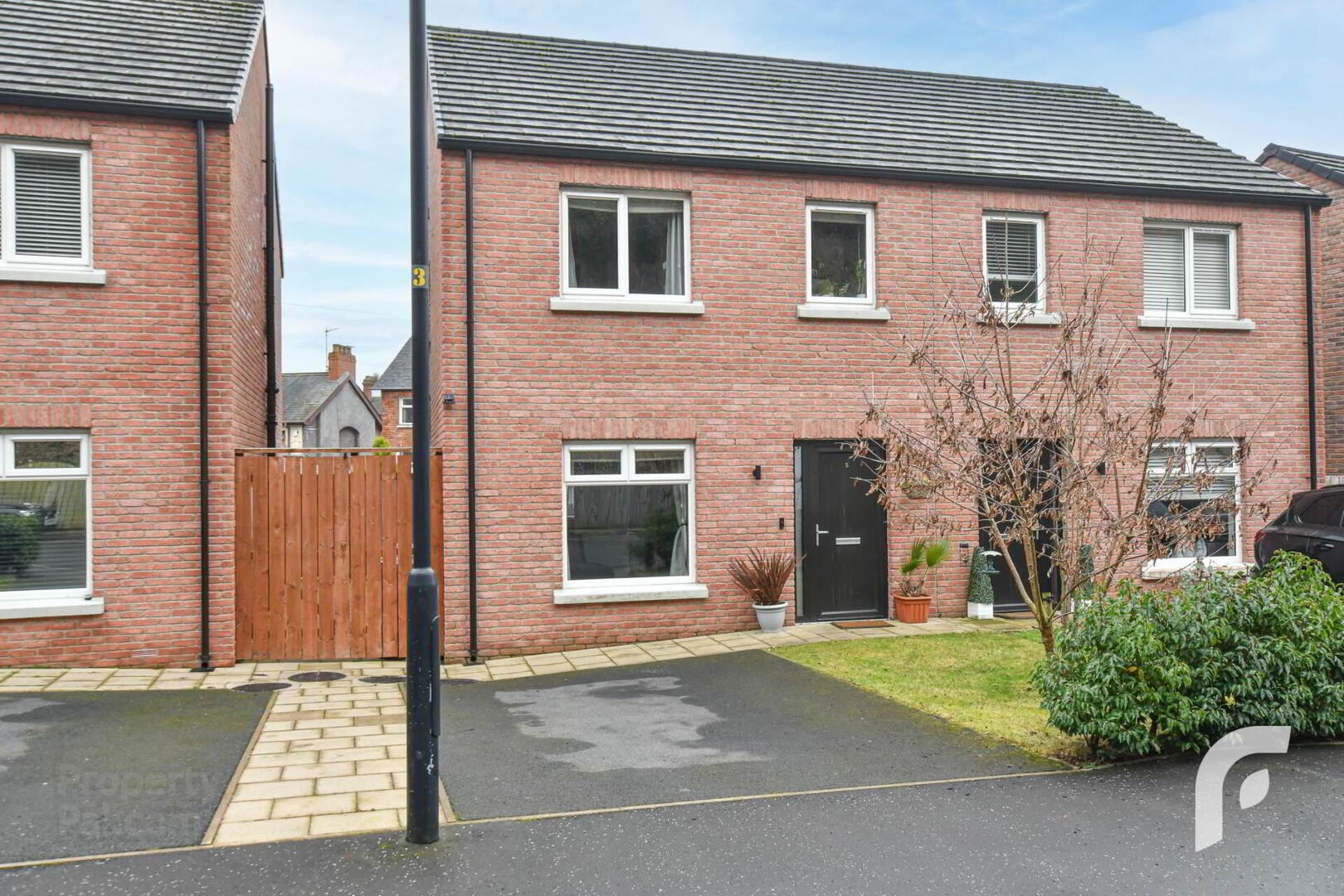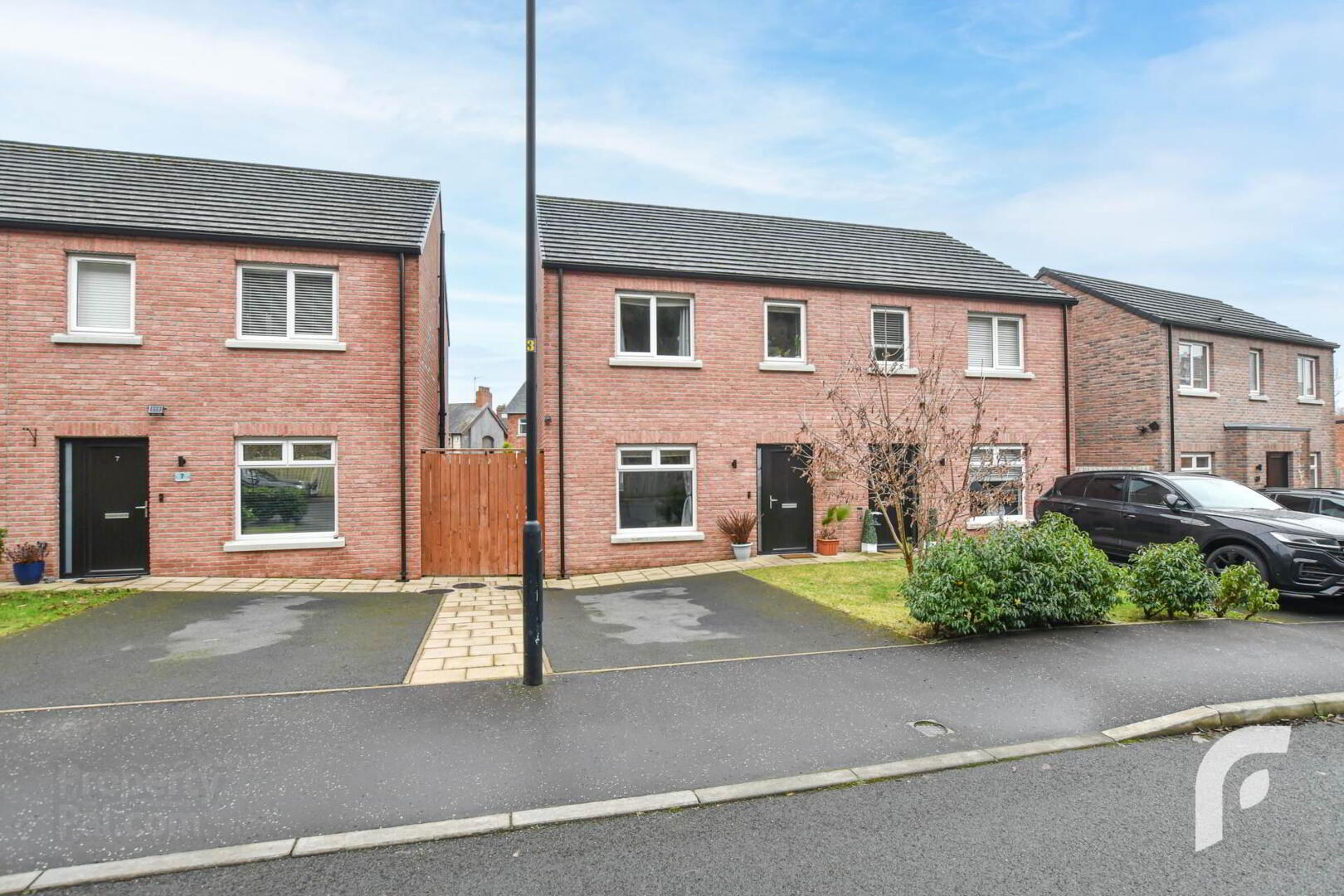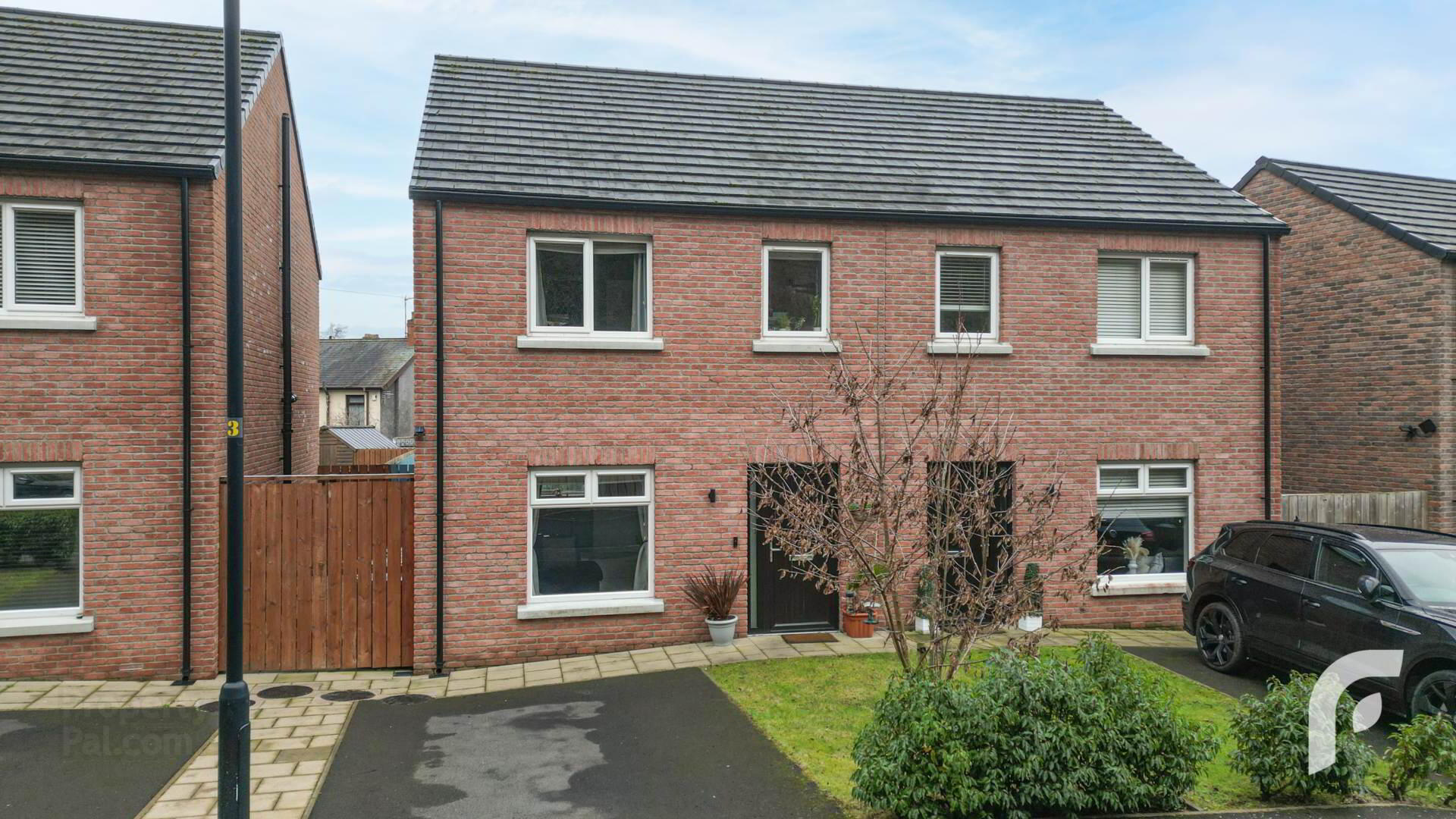


5 Loughside Chase,
Belfast, BT15 4JE
3 Bed Semi-detached House
Offers Over £199,950
3 Bedrooms
3 Bathrooms
1 Reception
Property Overview
Status
For Sale
Style
Semi-detached House
Bedrooms
3
Bathrooms
3
Receptions
1
Property Features
Tenure
Freehold
Energy Rating
Heating
Gas
Broadband
*³
Property Financials
Price
Offers Over £199,950
Stamp Duty
Rates
£818.82 pa*¹
Typical Mortgage

Features
- Modern red-brick semi-detached house
- Only 7-years old - build completed in 2018
- Open-plan living and kitchen area
- Separate utility room + downstairs WC
- Three well-allocated bedrooms (master with ensuite)
- Tarmac driveway for parking multiple vehicles
- Generous rear garden (largest in development)
- Includes purpose built garden room with insulation + electricity
- High energy rating of B
- Fantastic private location with convenient access to motorway
Internally, it comprises hallway through to open-plan living room/kitchen area, under stairs storage cupboard, separate utility room, and WC. Upstairs, there are three well allocated bedrooms (master with ensuite and third with storage), and a modern family bathroom. Externally, to the front of the property, there is a well-maintained grass lawn and a tarmac driveway for parking multiple vehicles. To the rear, there is a generous size garden (largest in the development), complete with extended patio area, grass lawn and decked seating area. In addition, there is a purpose built garden room/workshop which is insulated and fitted with light and power. Further benefits include Gas fired central heating, and under stairs storage.
Arranging an in-person viewing is highly encouraged to fully appreciate all this home has to offer!
-
Hallway - 5`5` x 5`9`
Living Room 13`2` x 14`4` - under stairs storage, wood-effect flooring.
Kitchen - 9`11` x 11`9` - good range of high and low-level grey wooden units, white counter tops, integrated appliances (including fridge/freezer, oven/grill. electric hob, overhead extractor fan, and dishwasher), stainless steel sink with mixer tap and draining bay, tile splashback, tiled flooring.
Utility - 7`4` x 6`2` - plumbed for washing machine, additional grey wooden units for storage, stainless steel sink with mixer tap and draining bay, door to rear garden, tiled flooring.
Toilet - 3`6` x 6`2` - wash basin, tiled flooring.
Landing - 10`4` x 6`9`
Bedroom 1 - 12`3` x 9`5`
Ensuite - 2`11` x 9`5` - walk-in shower, wash basin, toilet, tiled flooring.
Bedroom 2 - 10`2` x 9`5`
Bedroom 3 - 8`6` x 6`9`
Storage - 2`8` x 3`3`
Bathroom - 6`7` x 6`9` - modern with white three-piece suite (shower over bath), tiled flooring.
-
Notice
Please note we have not tested any apparatus, fixtures, fittings, or services. Interested parties must undertake their own investigation into the working order of these items. All measurements are approximate and photographs provided for guidance only.





