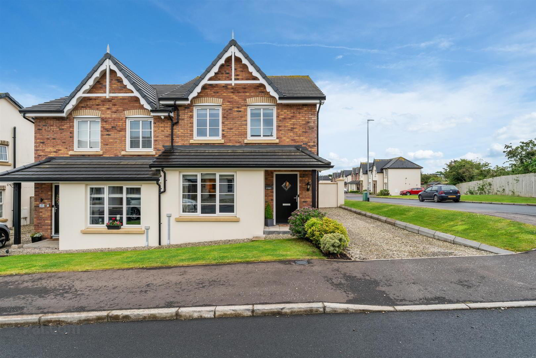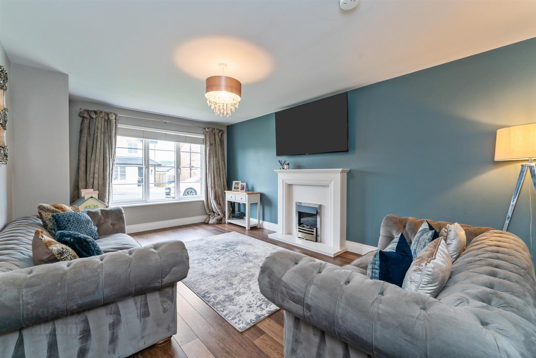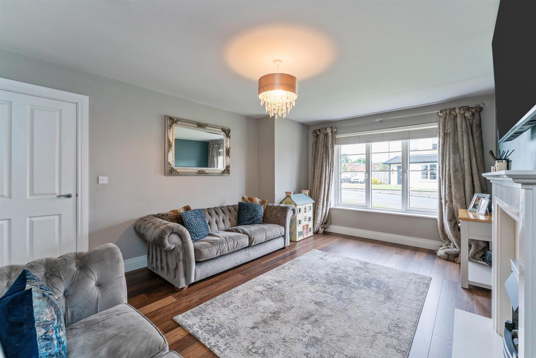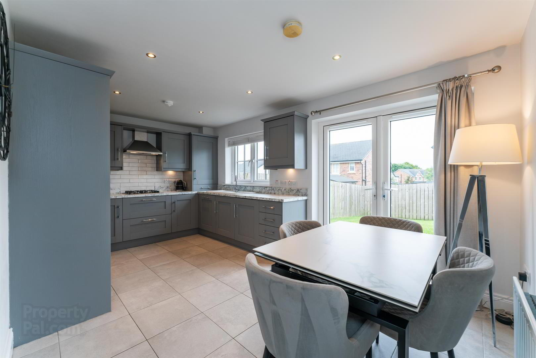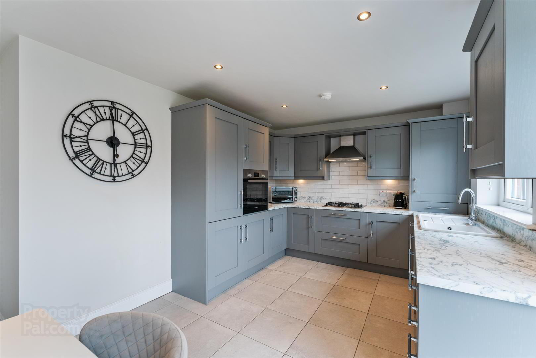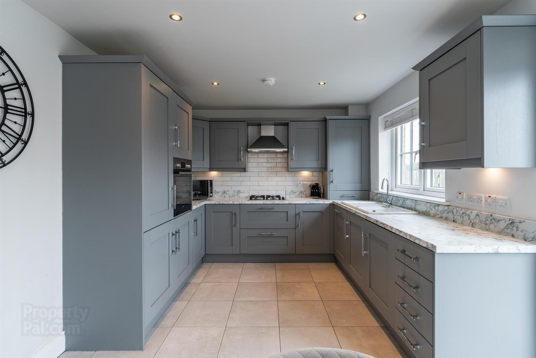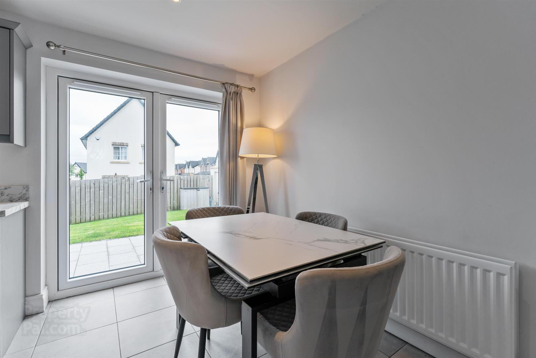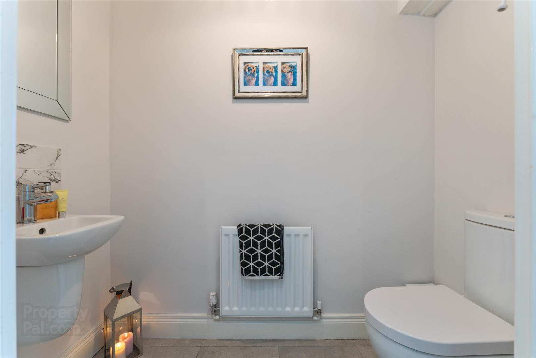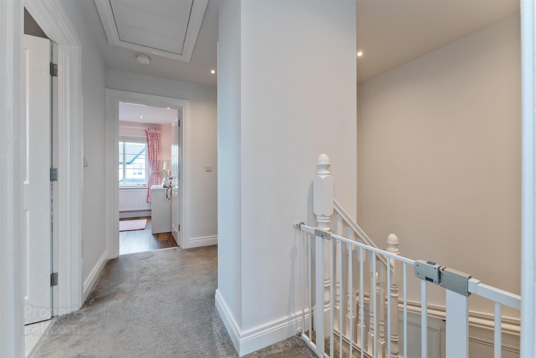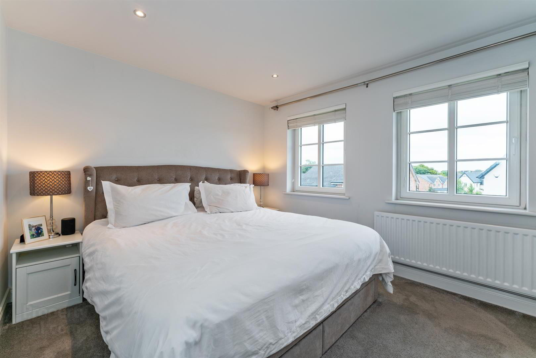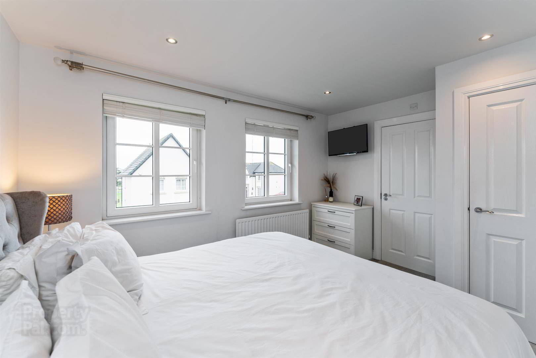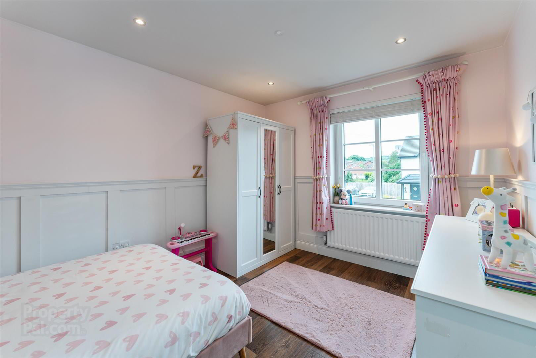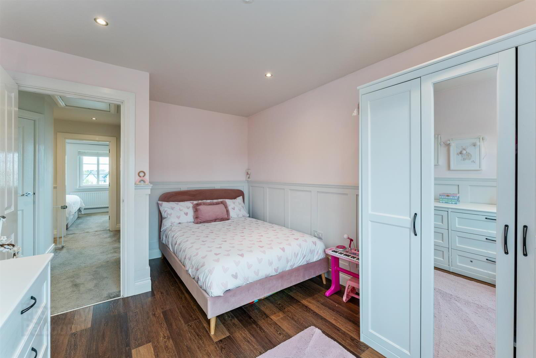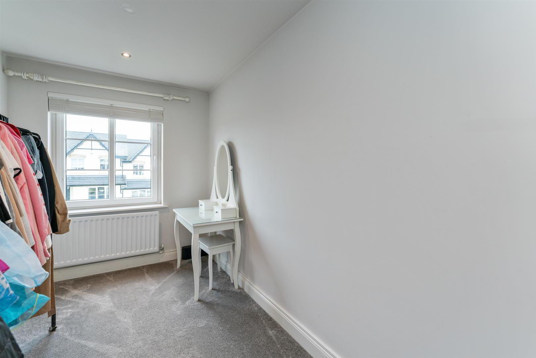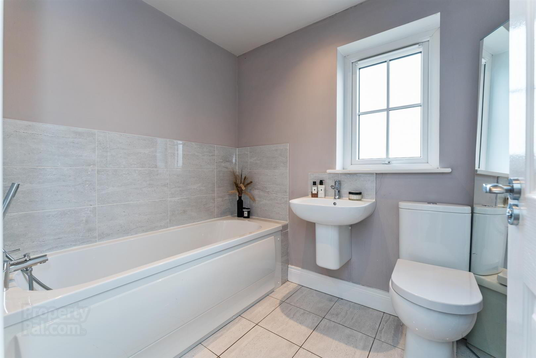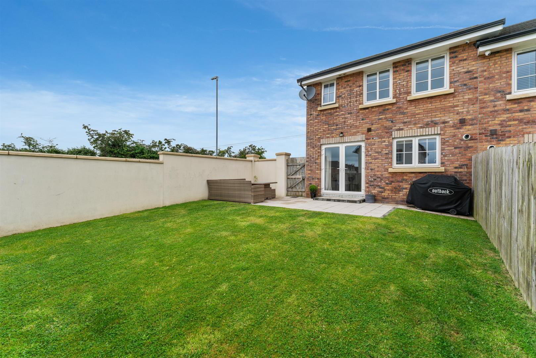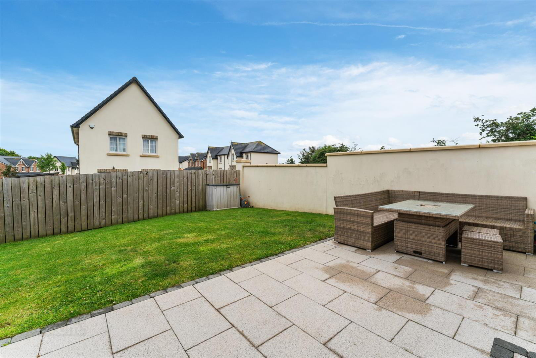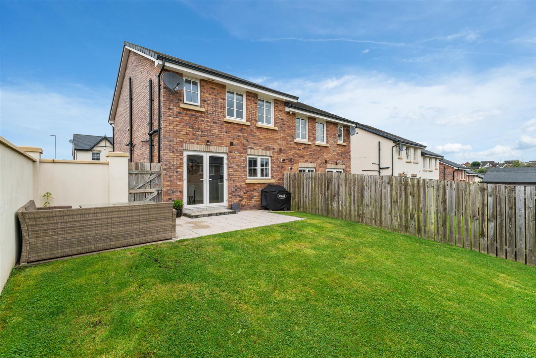5 Lily Wood Lane,
Newtownards, BT23 7GF
3 Bed Semi-detached House
Sale agreed
3 Bedrooms
3 Bathrooms
1 Reception
Property Overview
Status
Sale Agreed
Style
Semi-detached House
Bedrooms
3
Bathrooms
3
Receptions
1
Property Features
Tenure
Freehold
Energy Rating
Broadband
*³
Property Financials
Price
Last listed at Offers Around £214,950
Rates
£1,239.94 pa*¹
Property Engagement
Views Last 7 Days
155
Views All Time
3,448
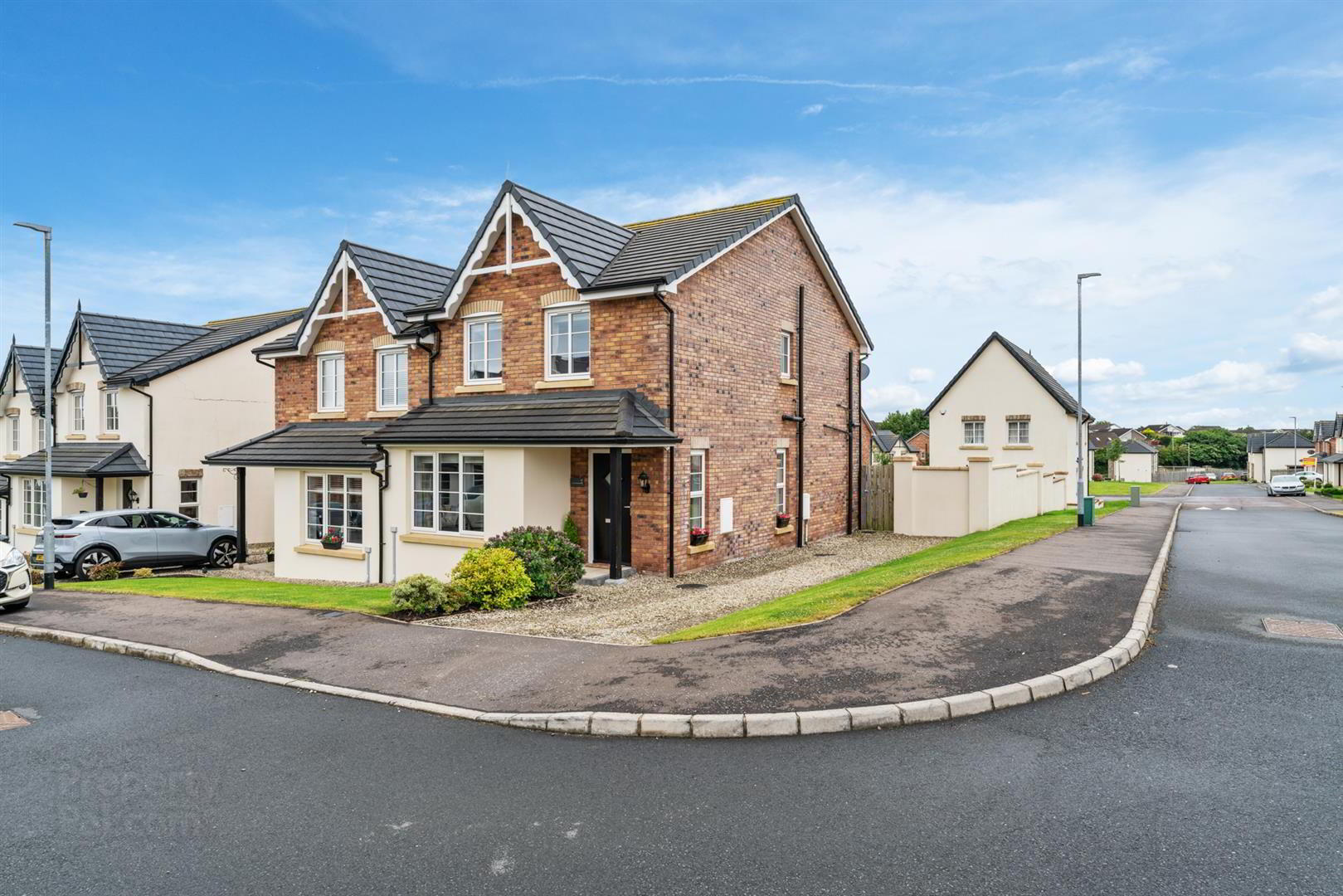
Features
- Spacious Semi-Detached Home In The Popular Lily Wood Development
- Good Sized Living Room With Feature Electric Fireplace
- Modern Kitchen With A Great Range Of Integrated Appliances
- Ground Floor Guest WC And First Floor Family Bathroom
- Three Well Proportioned Bedrooms, Master With Ensuite
- Driveway In Stone For Multiple Vehicles And Fully Enclosed Rear Garden
- Gas Fired Central Heating And uPVC Double Glazed Windows
- Early Viewing Is Highly Recommended
Beautifully presented and finished to an excellent standard, the accommodation offers a spacious reception room with solid wood flooring, ground floor w.c., and a modern fitted kitchen. The first floor benefits from three bedrooms, master with ensuite shower room, and a separate family bathroom. This property has ample space for a growing family or those who love to entertain. The various upgrades, including an enhanced electrical specification and a floored roof space, add a touch of luxury to this already impressive home.
Step outside to the fully enclosed rear garden, complete with an extended patio area, perfect for enjoying a morning coffee or hosting summer barbecues. The attention to detail is evident throughout, with feature wood panelling in the hall and landing, adding character and charm to the property. With 5 years remaining on the NHBC warranty, you can have peace of mind knowing that this attractive home is not only beautiful but also well-protected.
Early viewing is highly recommended for this deceptively spacious, beautifully finished property.
- Accommodation Comprises:
- Entrance Hall
- Tiled flooring, part panelled walls and recessed spotlights.
- Living Room 3.43 x 5.19 (11'3" x 17'0")
- Wooden floor and electric inset fireplace with surround.
- Kitchen/Dining Room 2.93 x 5.09 (9'7" x 16'8")
- Modern range of high and low level units with quartz work surfaces, inset composite sink unit with mixer tap, integrated appliances to include; fridge/freezer, washing machine, built in electric under oven, four ring gas hob with stainless steel extractor fan and dishwasher, space for informal dining, recessed spotlights, part tiled walls and patio doors for access to rear garden.
- W/C
- White suite comprising low flush wc, corner wall mounted wash hand basin with tiled splashback, extractor fan and tiled flooring.
- First Floor
- Landing
- Part panelled walls, recessed spotlights, access to floored roof space via Slingsby type ladder and access to hot press.
- Bedroom 1 2.93 x 3.76 (9'7" x 12'4")
- Double bedroom with built in storage.
- Ensuite
- White suite comprising low flush wc, corner wall mounted wash hand basin with tiled splashback, tiled shower enclosure with overhead shower and glazed door, tiled flooring and recessed spotlights.
- Bedroom 2 2.8 x 3.85 (9'2" x 12'7")
- Wooden flooring, recessed spotlights and partly panelled walls.
- Bedroom 3 1.94 x 3.96 (6'4" x 12'11")
- Recessed spotlights.
- Bathroom
- White suite comprising low flush wc, pedestal wash hand basin with tiled splashback, panelled bath with shower, part tiled walls, tiled flooring, extractor fan and recessed spotlights.
- Outside
- Front & Side: Stone driveway for multiple vehicles, area in lawn, mature shrubs and paved pathway.
Rear: Patio area to lawn and enclosed rear garden.


