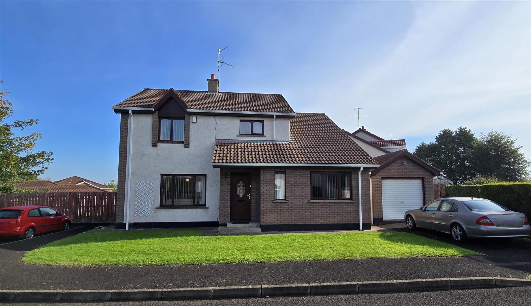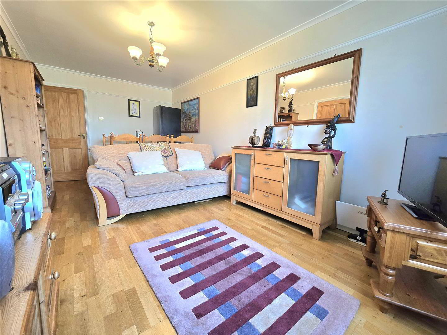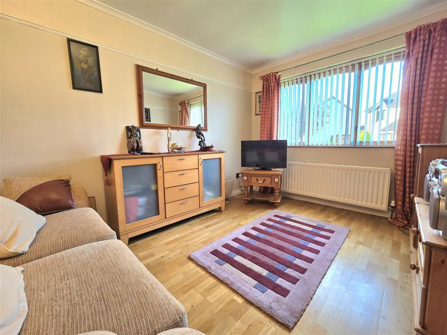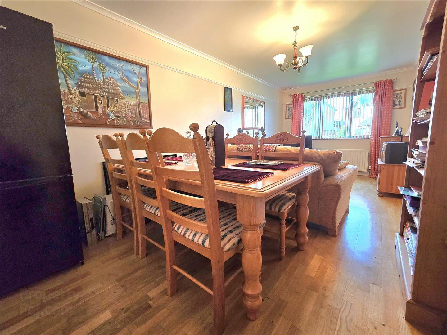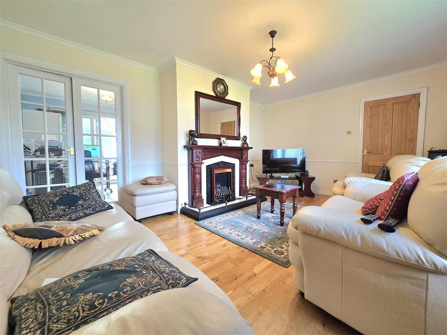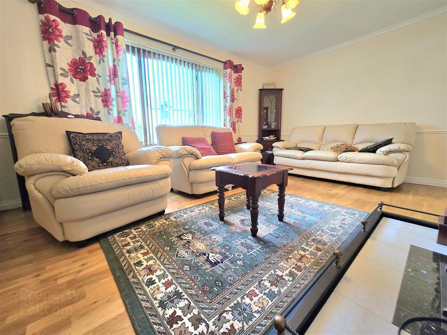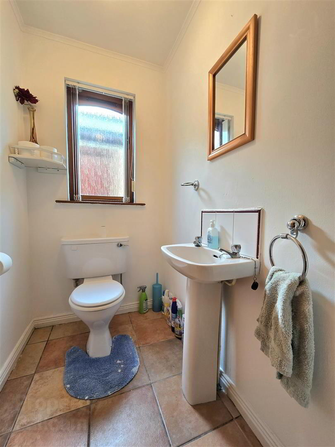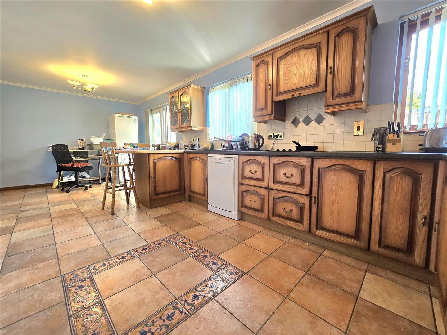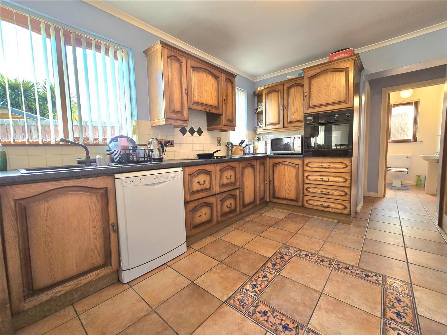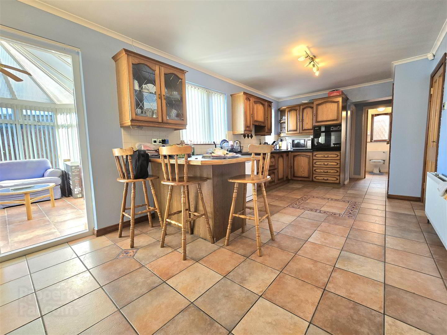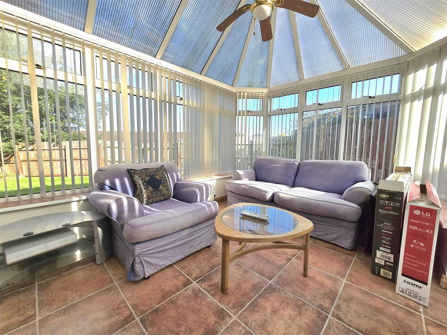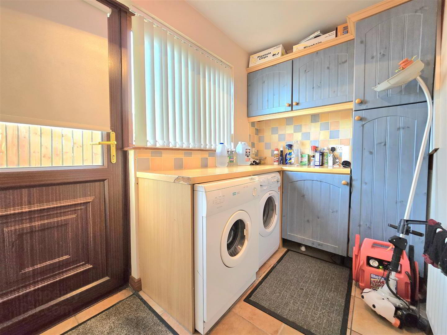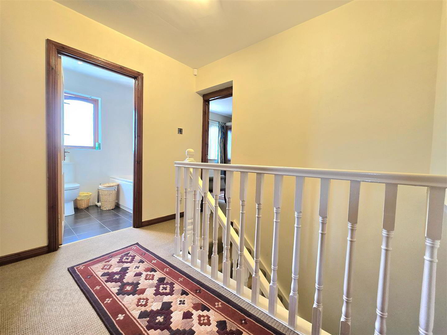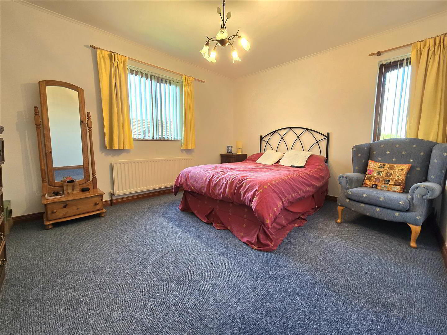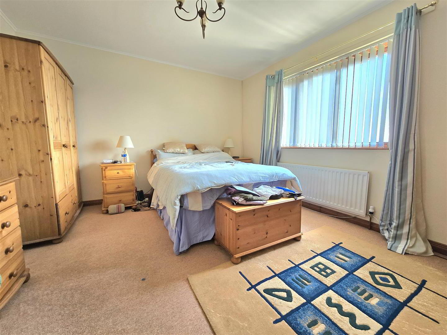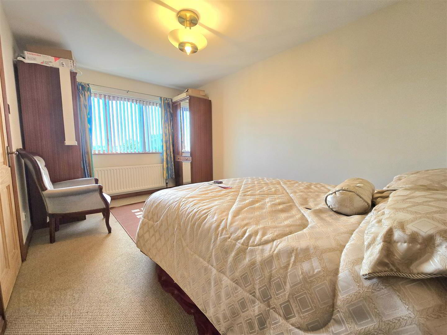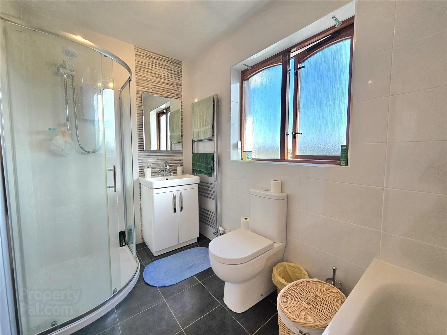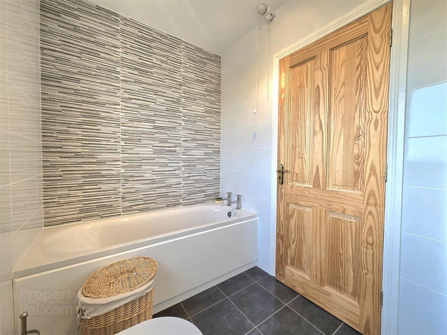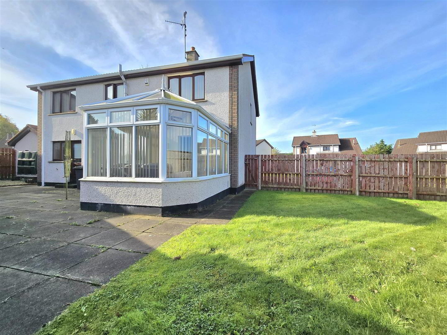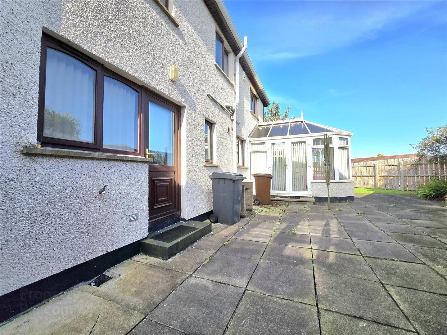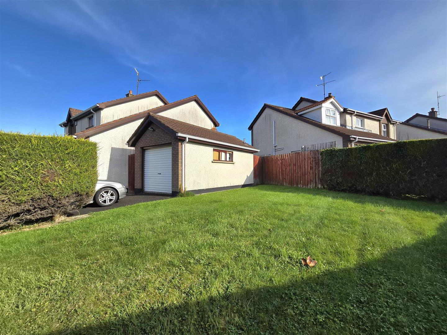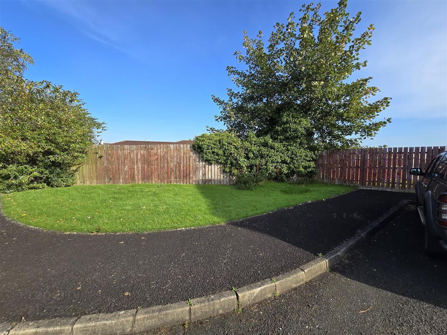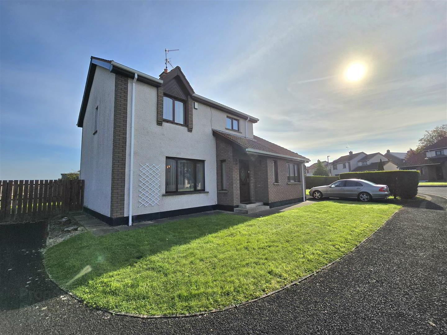5 Kirkwood Manor,
Ballymena, BT42 2HN
4 Bed Detached House
Sale agreed
4 Bedrooms
1 Bathroom
2 Receptions
Property Overview
Status
Sale Agreed
Style
Detached House
Bedrooms
4
Bathrooms
1
Receptions
2
Property Features
Tenure
Freehold
Broadband
*³
Property Financials
Price
Last listed at Offers Around £260,000
Rates
£1,566.00 pa*¹
Property Engagement
Views Last 7 Days
61
Views Last 30 Days
258
Views All Time
10,776
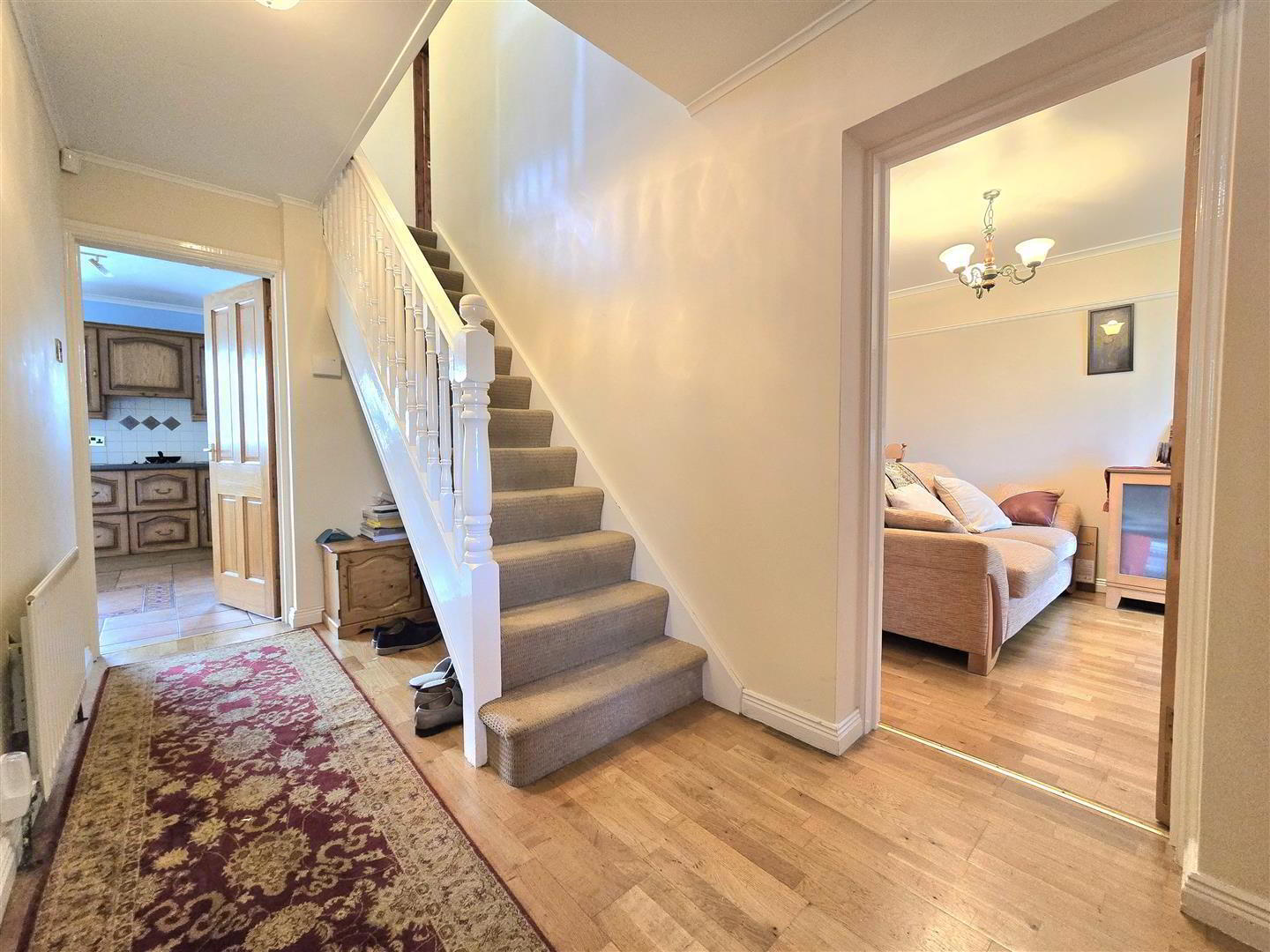
Features
- Spacious Detached House
- Two formal reception rooms including Lounge and Living Room, plus Conservatory
- Large open plan Kitchen/Dining Area
- Separate Utility Room and ground floor fitted Cloakroom
- Four well proportioned first floor bedrooms
- Family bathroom fitted with a contemporary suite
- Oil fired heating system (condensing boiler)
- Hardwood double glazed windows, PVC doors
- Detached Garage
- Garden areas to the front, side and rear
Convenient to both Ballymena town centre and its arterial commuter routes, this property is likely to appeal to a wide range of potential purchasers, particularly those with growing families.
Early viewing is recommended in order to avoid disappointment.
- Ground floor
- Entrance Hall 1.57 x 0.81 (5'1" x 2'7")
- PVC front door. Wooden flooring.
- Cloak store 1.82 x 0.92 (5'11" x 3'0")
- Hall 3.91 x 1.91 (12'9" x 6'3")
- Solid wood flooring.
- Lounge 5.9 x 2.86 (19'4" x 9'4")
- Solid wood flooring. Ceiling coving and picture rail.
- Living Room 5.1 x 3.88 (max) (16'8" x 12'8" (max))
- Adam style fireplace surround with a tiled hearth and electric inset (open fire behind). Solid wood flooring. Ceiling coving.
French doors into Kitchen/Dining Room - Kitchen/Dining Room 7.1 x 3.18 (23'3" x 10'5")
- Fitted with a range of oak eye and low level units. Laminate work surfaces with tiled splash back areas over, and matching breakfast bar. Integrated eye level over, hob with integrated extractor fan over. Plumbed for dishwasher. Integrated fridge. Tiled floor. Ceiling coving.
French doors into Living Room. Sliding patio door into conservatory. - Conservatory 3.59 x 3 (max) (11'9" x 9'10" (max))
- Sliding patio door from Kitchen/Dining Room.
Ceiling fan light. Tiled floor. Patio door opening to the rear. - Back Hall 1.16 x 0.96 (3'9" x 3'1")
- Tiled floor.
- Cloak Room 1.77 x 1.18 (5'9" x 3'10")
- Fitted with a W/C and wash hand basin. Tiled floor.
- Utility Room 2.85 x 1.69 (9'4" x 5'6")
- Fitted with a range of eye and low level units. Laminate work surfaces with tiled splash back areas over.
Plumbed for washing machine with space for tumble dryer. PVC back door. Tiled floor. - First floor
- Landing 2.79 x 2.2 (9'1" x 7'2")
- Built in airing cupboard.
- Bedroom 1 2.99 x 2.4 (max) (9'9" x 7'10" (max))
- Built in wardrobe.
- Bedroom 2 4.05 x 3.43 (13'3" x 11'3")
- Bedroom 3 4.04 x 3.58 (max) (13'3" x 11'8" (max))
- Bedroom 4 4.5 x 2.8 (14'9" x 9'2")
- Walk in wardrobe 2.86m x 2.49m
- Bathroom 2.94 x 1.67 (9'7" x 5'5")
- Family bathroom fitted with a contemporary suite, including a shower cubicle with electric shower, bath, wash hand basin and vanity unit, and low flush W/C.
Tiled floor to ceiling. - Outside
- Front garden, laid in lawn and extending to both sides of the property. Tarmac driveway with ample car parking space.
Fully enclosed rear garden, lain in lawn with a paved patio area. - Detached Garage 5.86 x 3.09 (19'2" x 10'1")
- Roller door. Pedestrian door to the side.
Lights and power.

