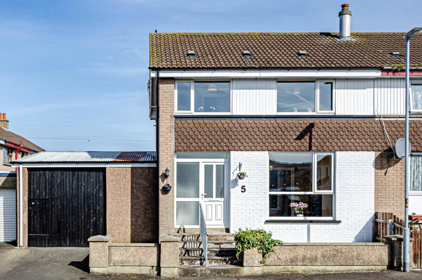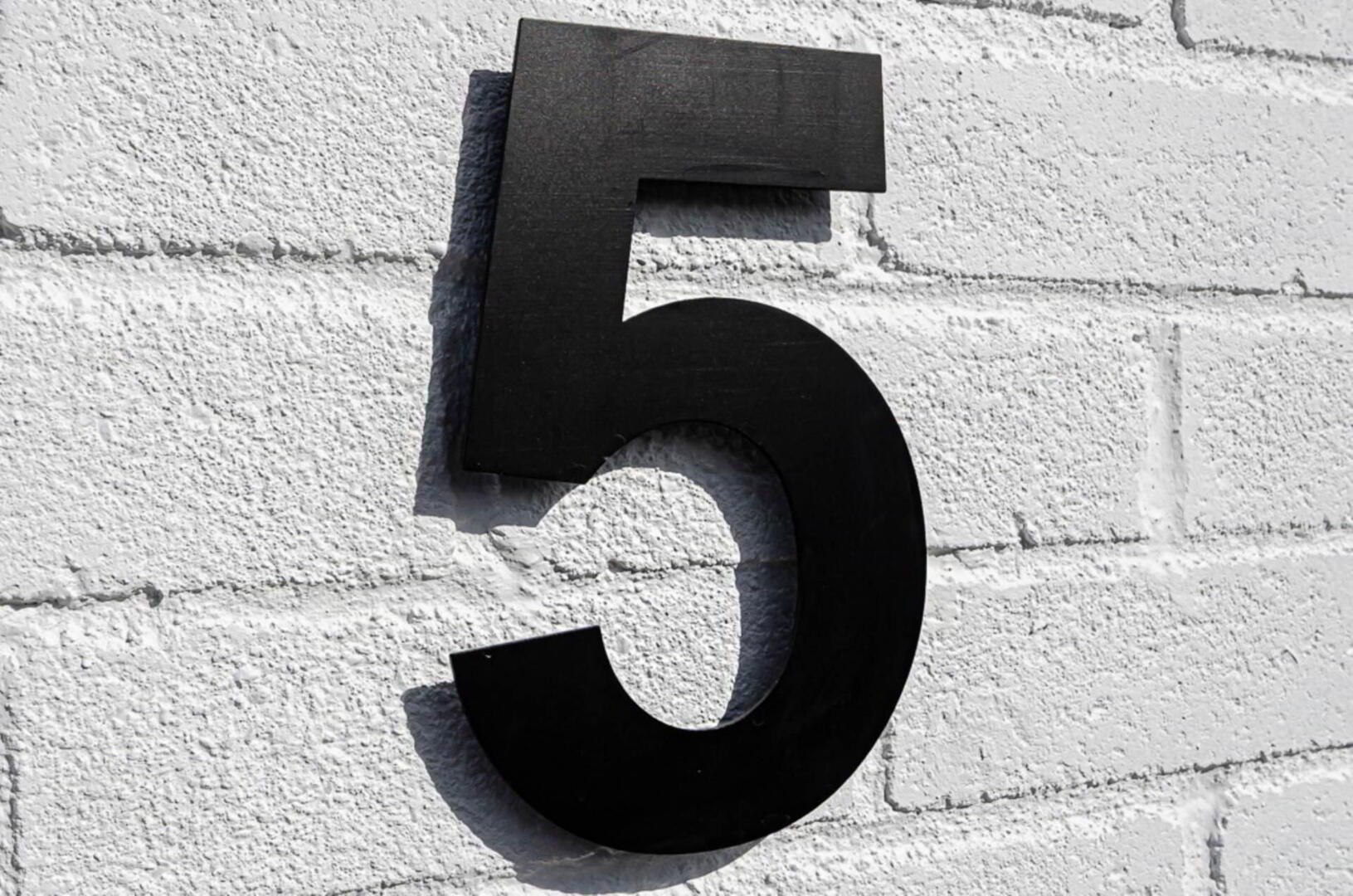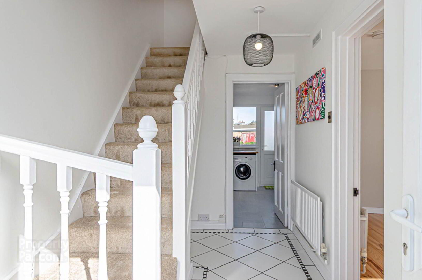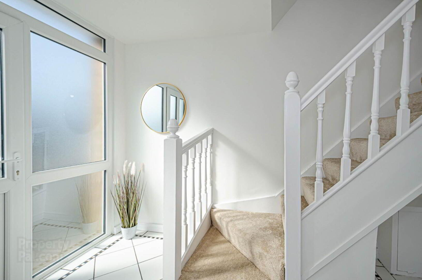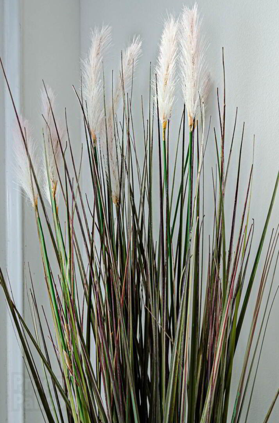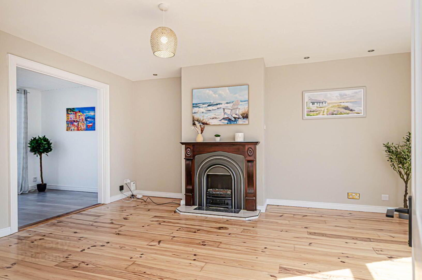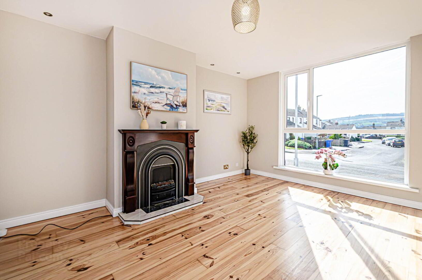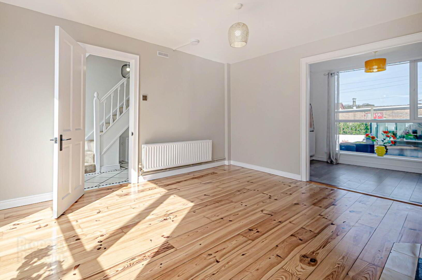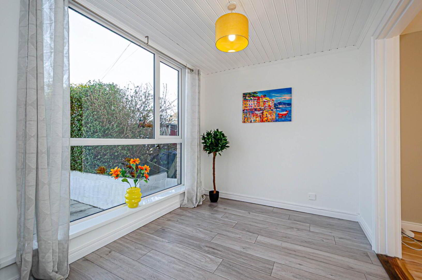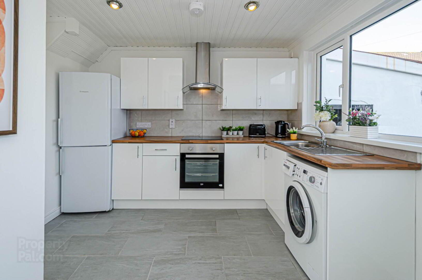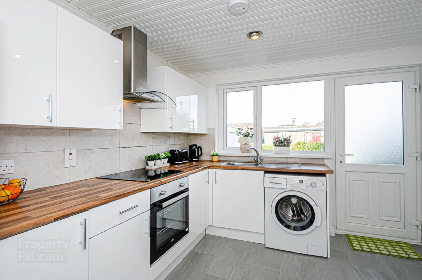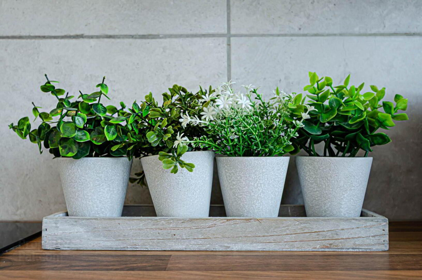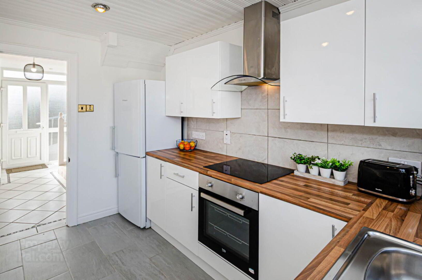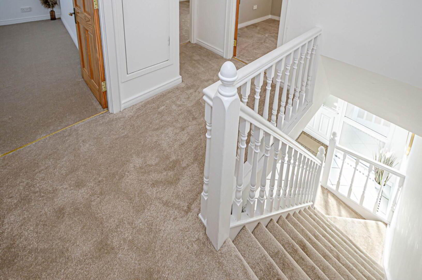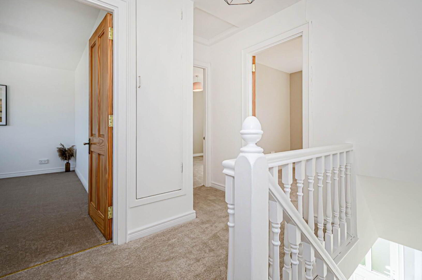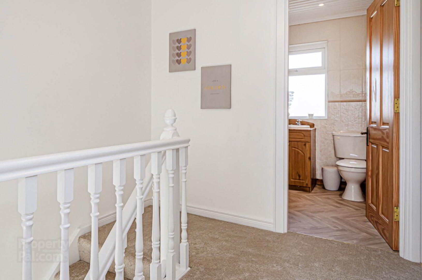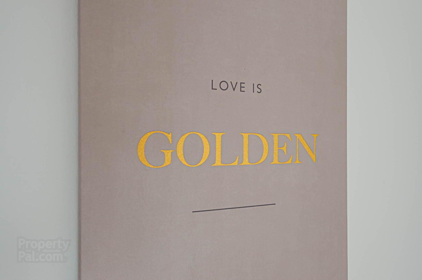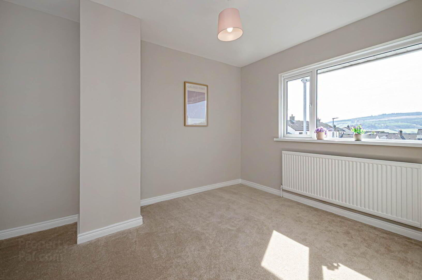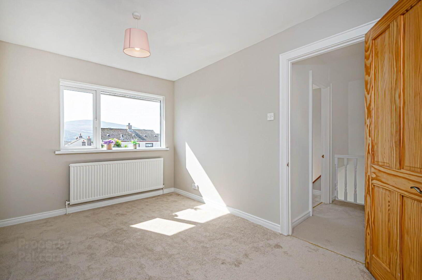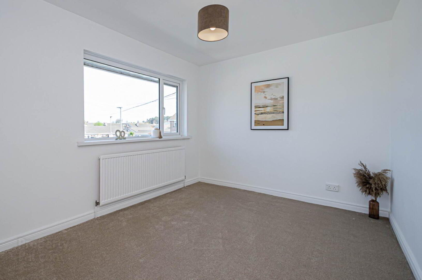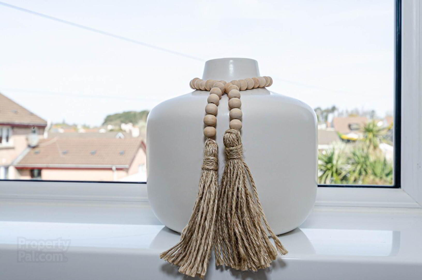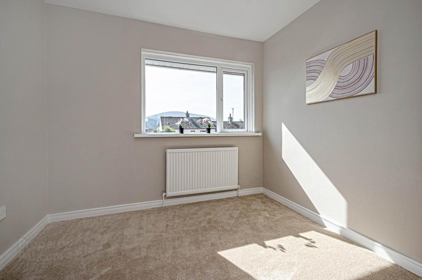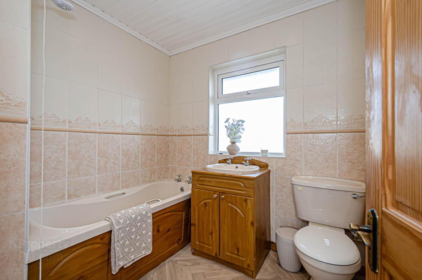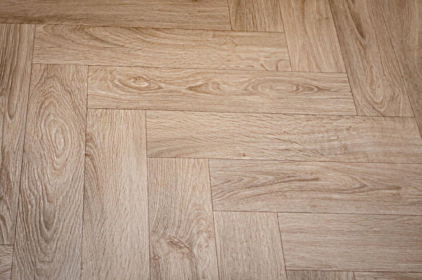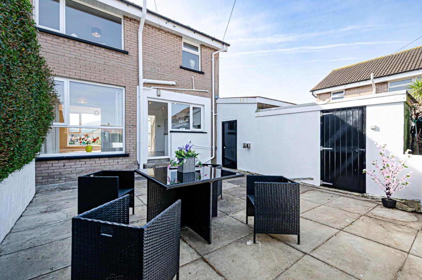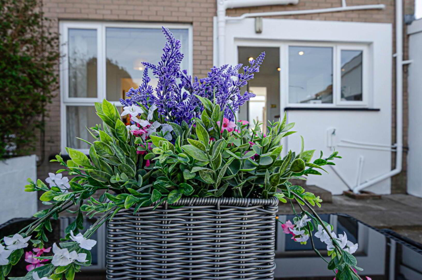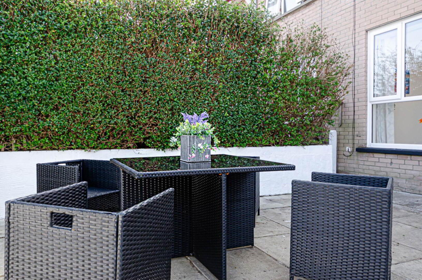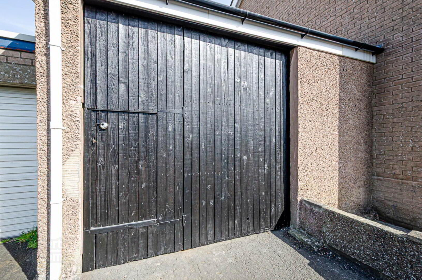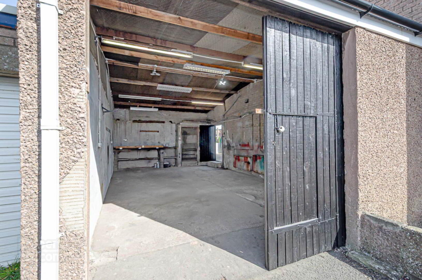5 Kemp Park,
Ballycastle, BT54 6LA
3 Bed Terrace House
Price £159,950
3 Bedrooms
1 Bathroom
2 Receptions
Property Overview
Status
For Sale
Style
Terrace House
Bedrooms
3
Bathrooms
1
Receptions
2
Property Features
Tenure
Leasehold
Heating
Oil
Broadband
*³
Property Financials
Price
£159,950
Stamp Duty
Rates
£741.68 pa*¹
Typical Mortgage
Legal Calculator
In partnership with Millar McCall Wylie
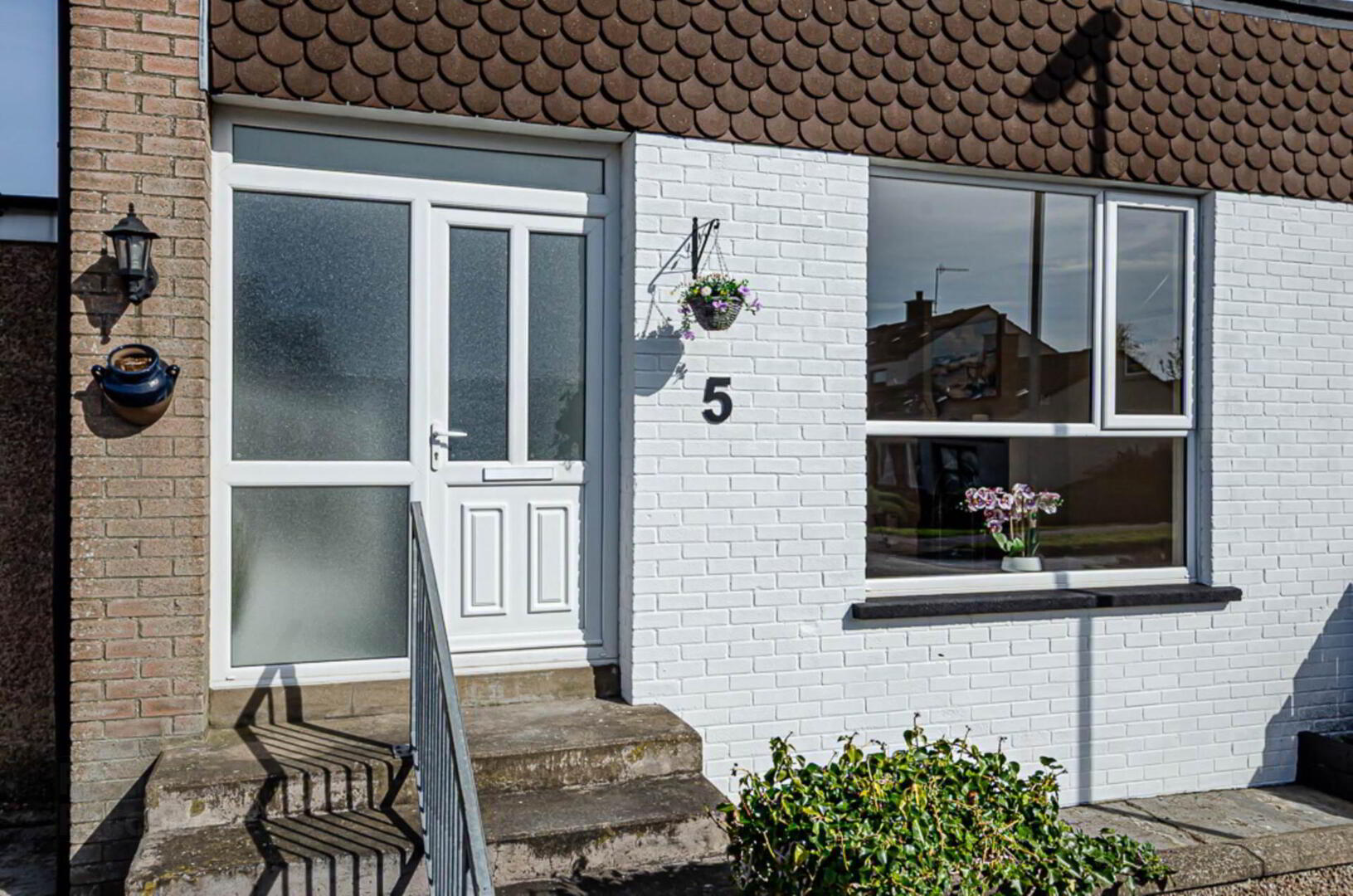
Features
- Good sized end terrace with large attached garage
- Living room with timber laminate floor and picture window
- Dining room with large window overlooking garden
- Modern fitted kitchen in white gloss finish
- 3 good sized bedrooms
- Bathroom with electric shower
- U.P.V.C. framed double glazed windows and doors circa 2020
- Oil fired central heating
- Forecourt, driveway, large garage and paved rear garden
- Redecorated and new carpets 2025
This well presented end terrace property offers generous living space, ideal for families or those seeking extra room. The home features a bright and welcoming living room with a timber laminate floor and a large picture window, creating a light-filled space perfect for relaxing or entertaining. A separate dining room boasts a large window overlooking the rear garden, adding to the home`s airy feel.
The modern kitchen is fitted with sleek white gloss units, providing a contemporary and functional cooking space.
Upstairs, you`ll find three well proportioned bedrooms, each offering ample space for rest or work from home needs. The bathroom includes an electric shower and a clean, modern finish.
Additional benefits include U.P.V.C. framed double glazing and oil-fired central heating throughout.
Externally, the property is enhanced by a forecourt and private driveway leading to a large attached garage, offering exceptional storage or workshop potential. The low-maintenance paved rear garden provides a great outdoor space for relaxing or entertaining.
A superb opportunity to acquire a spacious home with great features in a convenient location.
Entrance hall
Ceramic tiled floor
Living room - 12'8" (3.86m) x 13'1" (3.99m)
Feature fireplace with timber surround, recessed spotlighting, timber laminate floor and picture window
Dining room - 9'9" (2.97m) x 9'8" (2.95m)
Timber laminate floor and large window overlooking garden
Kitchen - 10'8" (3.25m) x 9'7" (2.92m)
Range of modern fitted units in white high gloss finish, integrated stainless steel oven, ceramic hob, stainless steel and glass extractor canopy, stainless steel sink, part tiled walls, ceramic tiled floor, plumbing for washing machine, and spotlights
First floor
Bedroom 1 - 12'4" (3.76m) x 9'6" (2.9m)
Bedroom 2 - 11'5" (3.48m) x 10'0" (3.05m)
Bedroom 3 - 9'9" (2.97m) x 8'1" (2.46m)
Bathroom - 7'1" (2.16m) x 6'3" (1.91m)
White suite with electric shower over bath, wash hand basin in timber vanity unit, W.C., tiled walls and timber panelled ceiling
Outside
Forecourt to front with adjacent driveway to large garage (Light, power and heating) and rear garden in paving and raised shrub beds, outside store with oil boiler and oil storage tank
Notice
Please note we have not tested any apparatus, fixtures, fittings, or services. Interested parties must undertake their own investigation into the working order of these items. All measurements are approximate and photographs provided for guidance only.


