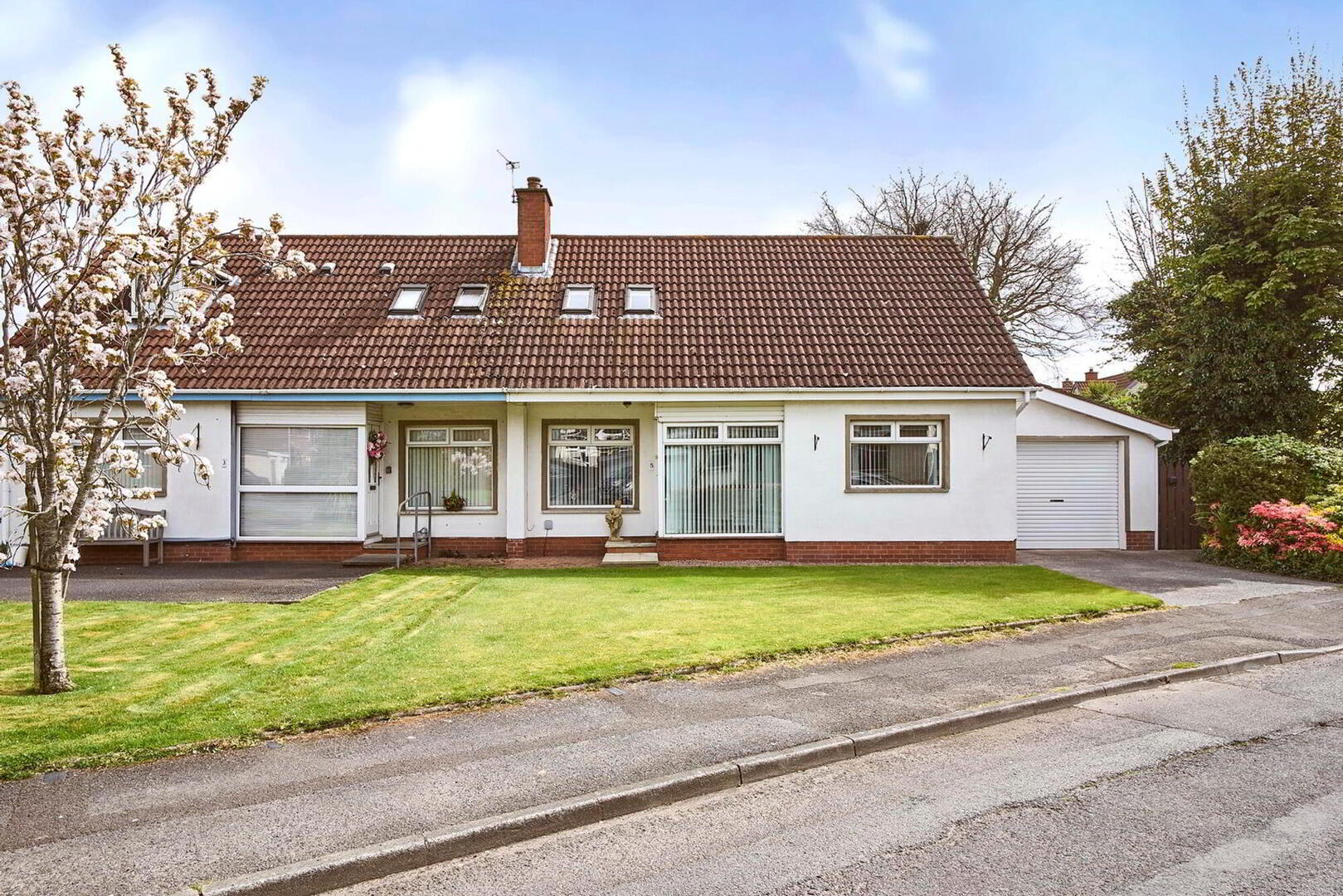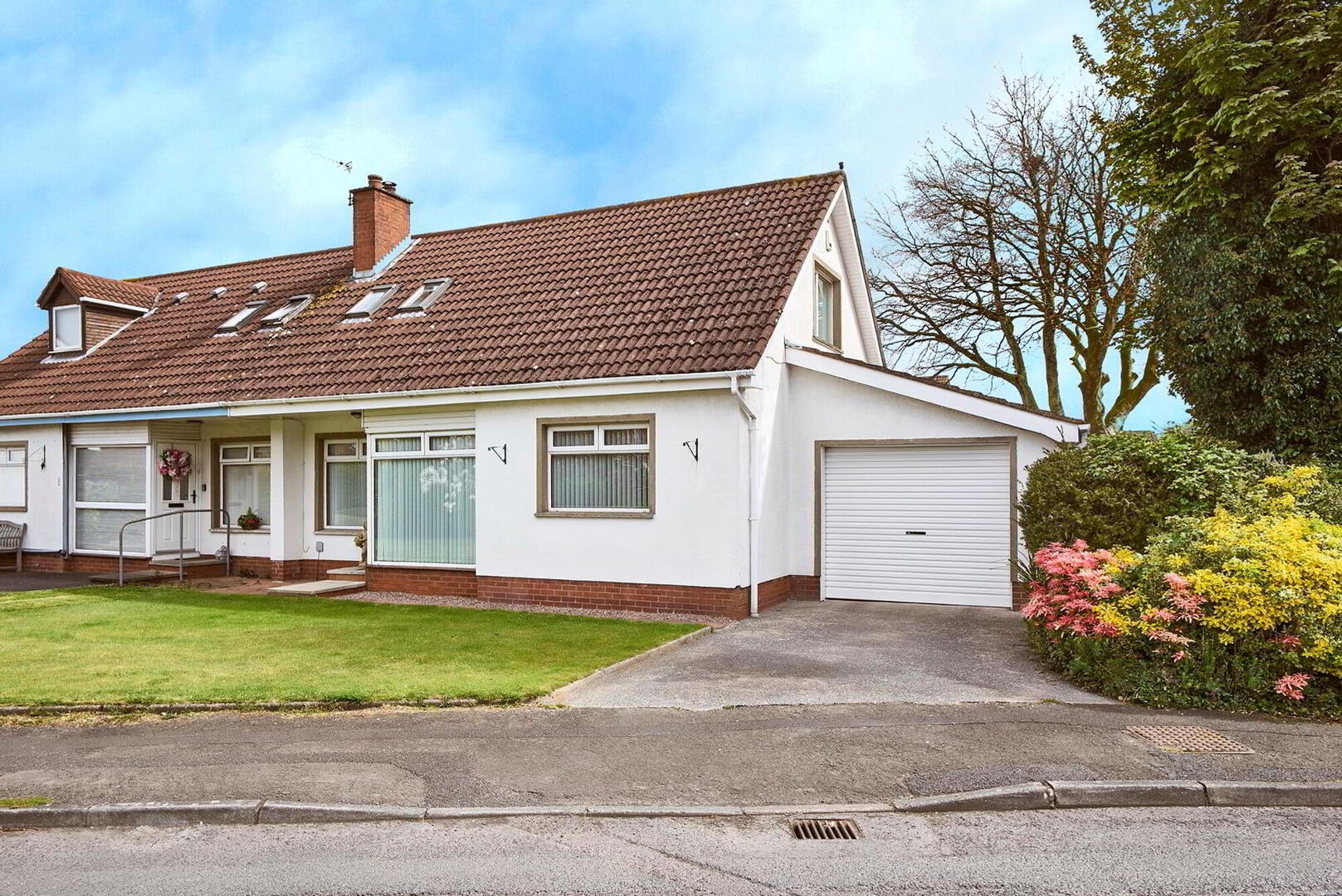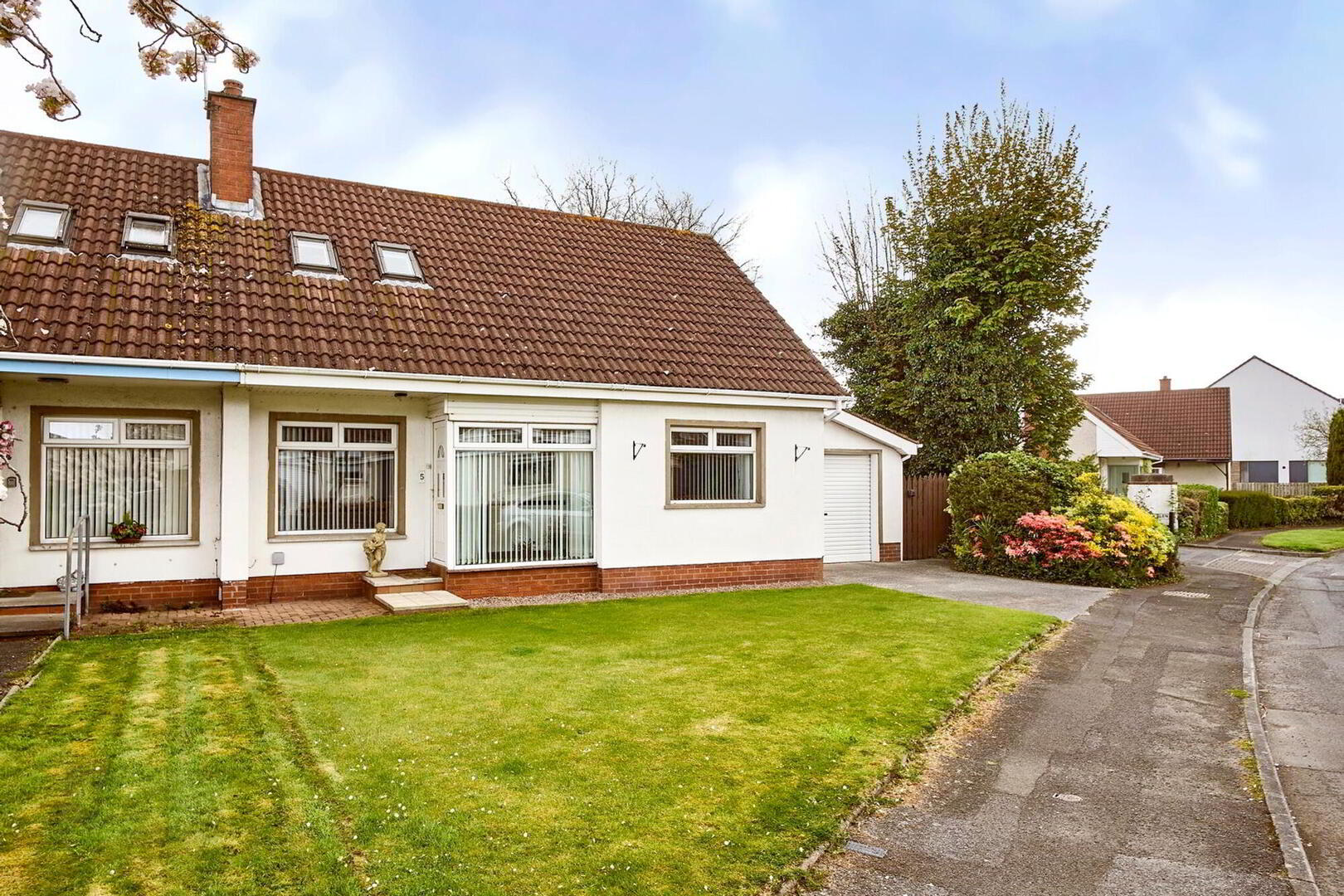


5 Irvine Park,
Bangor, BT19 7XR
3 Bed Semi-detached House
Sale agreed
3 Bedrooms
2 Receptions
Property Overview
Status
Sale Agreed
Style
Semi-detached House
Bedrooms
3
Receptions
2
Property Features
Tenure
Not Provided
Energy Rating
Broadband
*³
Property Financials
Price
Last listed at Offers Around £179,950
Rates
£1,005.07 pa*¹
Property Engagement
Views Last 7 Days
33
Views Last 30 Days
134
Views All Time
8,987

Features
- Spacious Semi Detached Home Offering Excellent Adaptable Accommodation
- Popular Residential Location Just Off Bexley Road
- Walking Distance Of Bangor Grammar School
- Lounge With Brick Fire Place
- Dining Room With Wood Flooring (Could Be Bedroom Four)
- Kitchen Including Casual Dining Area
- Ground Floor Bedroom (Presently Used As Family Room)
- Ground Floor Bathroom
- Two Excellent First Floor Bedrooms
- Oil Fired Central Heating
- Garage Including Laundry Area
- Tarmac Driveway
- Gardens To Front And Enclosed & Easily Managed To Rear
Deceptively spacious semi detached home set in a convenient and popular location just off Bexley Road. Within walking distance of local shops, schools (Ballymagee,Kilmaine and Bangor Grammar Schools), transport facilities, the ring road for access to the City Centre and to the main arteriel roads for those commuting to Newtownards and Belfast.
Offering excellent and adaptable accommodation which easily be utilised to suit your own family needs. The ground floor comprises entrance porch with access to the hall and lounge, inner hall leading to dining room (could be bedroom four), kitchen including casual dining area, third bedroom (presently used as family room) and bathroom. On the first floor there are two excellent bedrooms. Outside there is an attached garage with laundry area and gardens to front and enclosed to rear.
We exect demand to be high for this superb home and viewing is essential to appriciate the wealth and versitilty of the accommodation it provides.
Ground Floor
- Entrance Porch
- Entrance Hall
- Laminate wood flooring.
- Lounge
- 3.56m x 4.65m (11' 8" x 15' 3")
Brick fire place, stairs to first floor. - Inner Hall
- Access to dining room, bedroom three (family room), kitchen and bathroom.
- Dining Room
- 3.63m x 4.06m (11' 11" x 13' 4")
Laminate wood flooring. - Kitchen Including Casual Dining Area
- 2.9m x 2.9m (9' 6" x 9' 6")
Single drainer stainless steel sink unit with mixer tap, range of high and low level units, formica work surfaces, wall tiling, tiled floor, down lighting. - Bedroom Three (Family Room)
- 2.44m x 3.58m (8' 0" x 11' 9")
- Bathroom
- White suite comprising panelled bath with shower over, pedestal wash hand basin, low flush wc, fully tiled walls, tiled floor.
First Floor
- Landing
- Eaves storage
- Master Bedroom
- 3.63m x 4.6m (11'11" x 15'01")
Laminate wood flooring. - Bedroom Two
- 3.51m x 5m (11'06" x 16'05")
Laminate wood flooring, 2 velux windows, access to eaves storage.
Outside
- Garage
- 3.48m x 5.82m (11'05" x 19'01")
- Utility Area
- 2.08m x 3.48m (6' 10" x 11' 5")
Plumbed for washing machine. - Tarmac driveway.
Front garden in lawns.
Enclosed easily maintained rear garden paved and pebbled area, flowerbed and further patio area.
Plastic oil storage tank.
Directions
Leaving Bangor on Gransha Road, continue across roundabout, take third left into Bexley Road and second right into Irvine Park.




