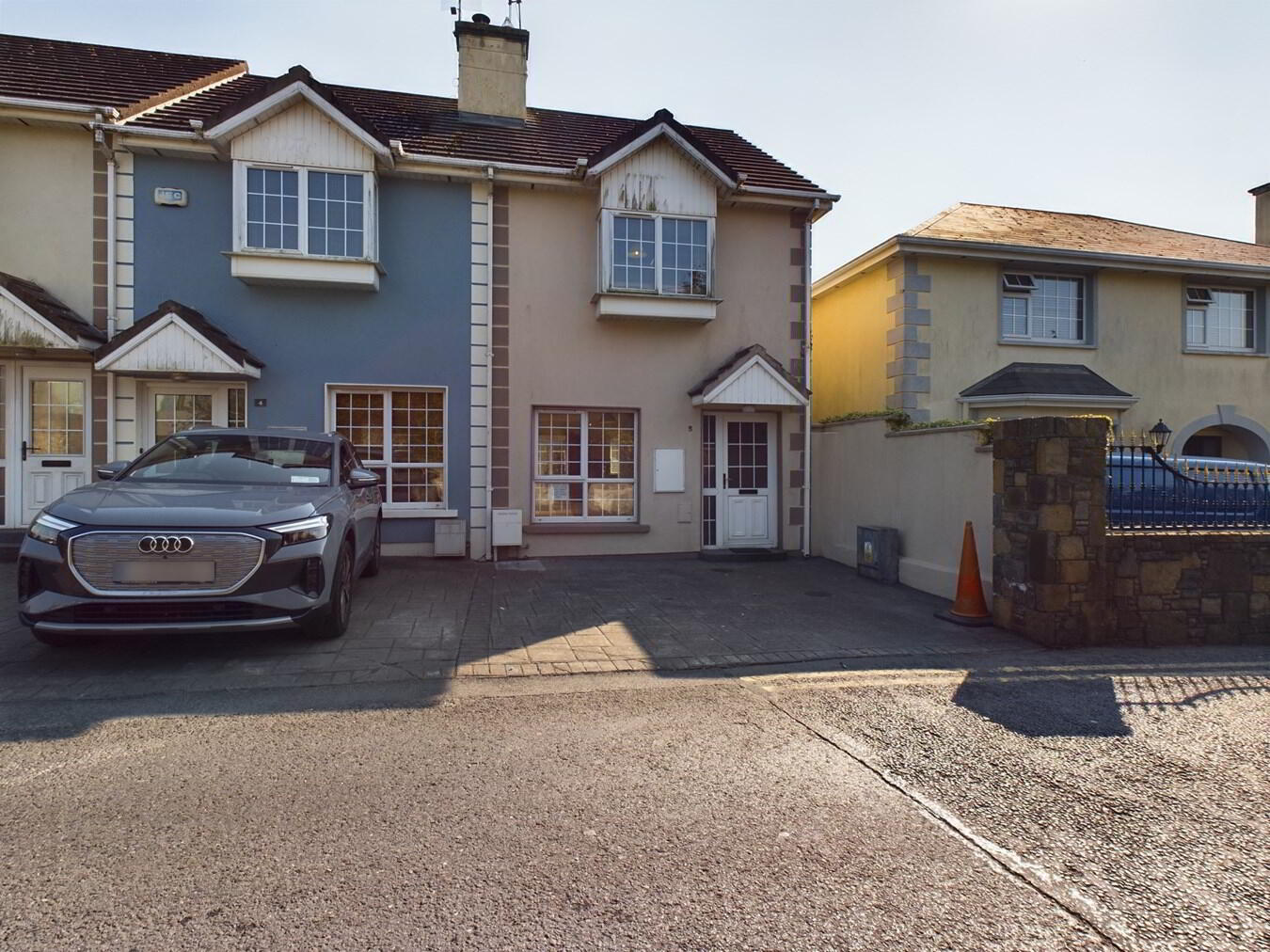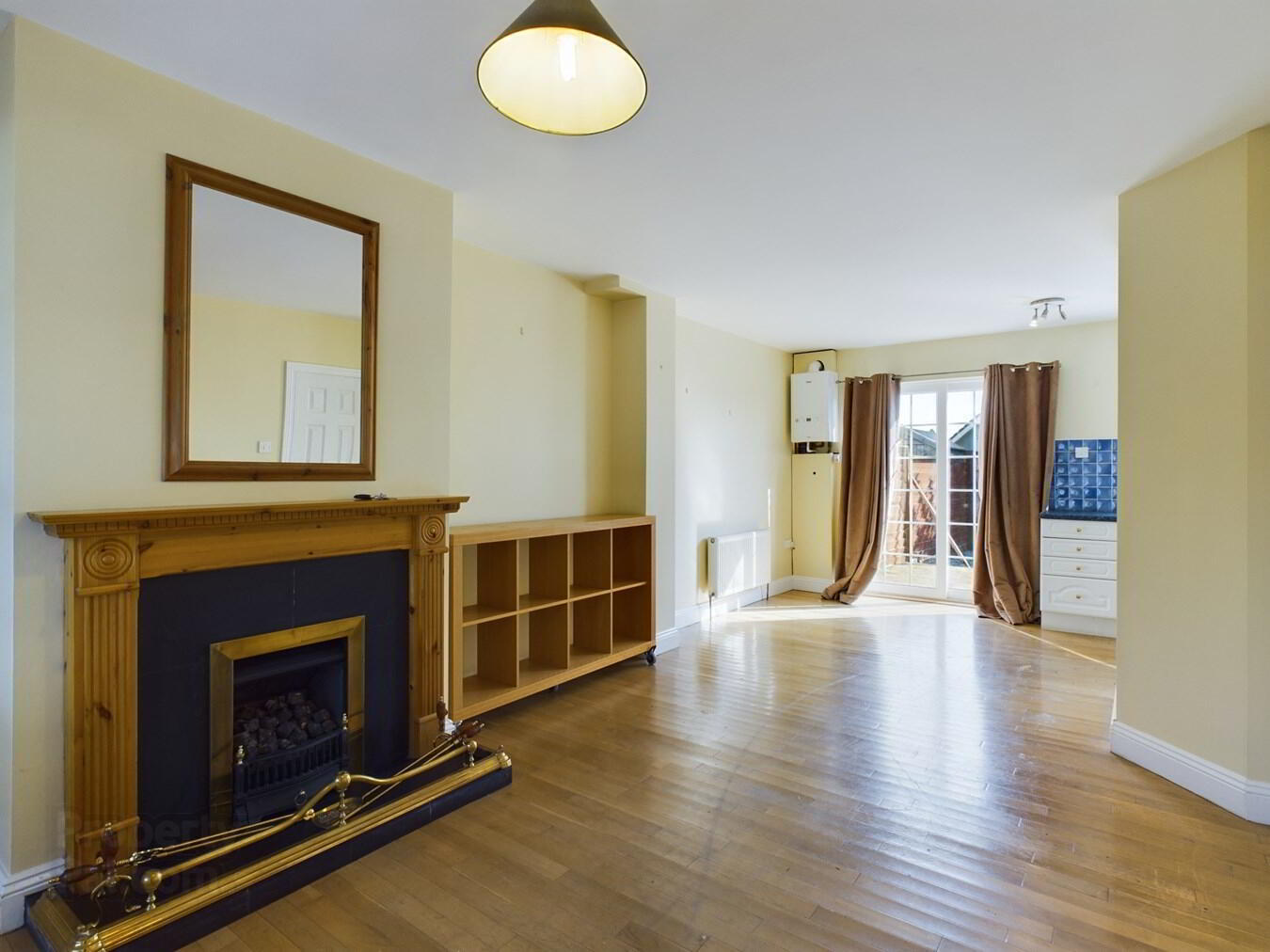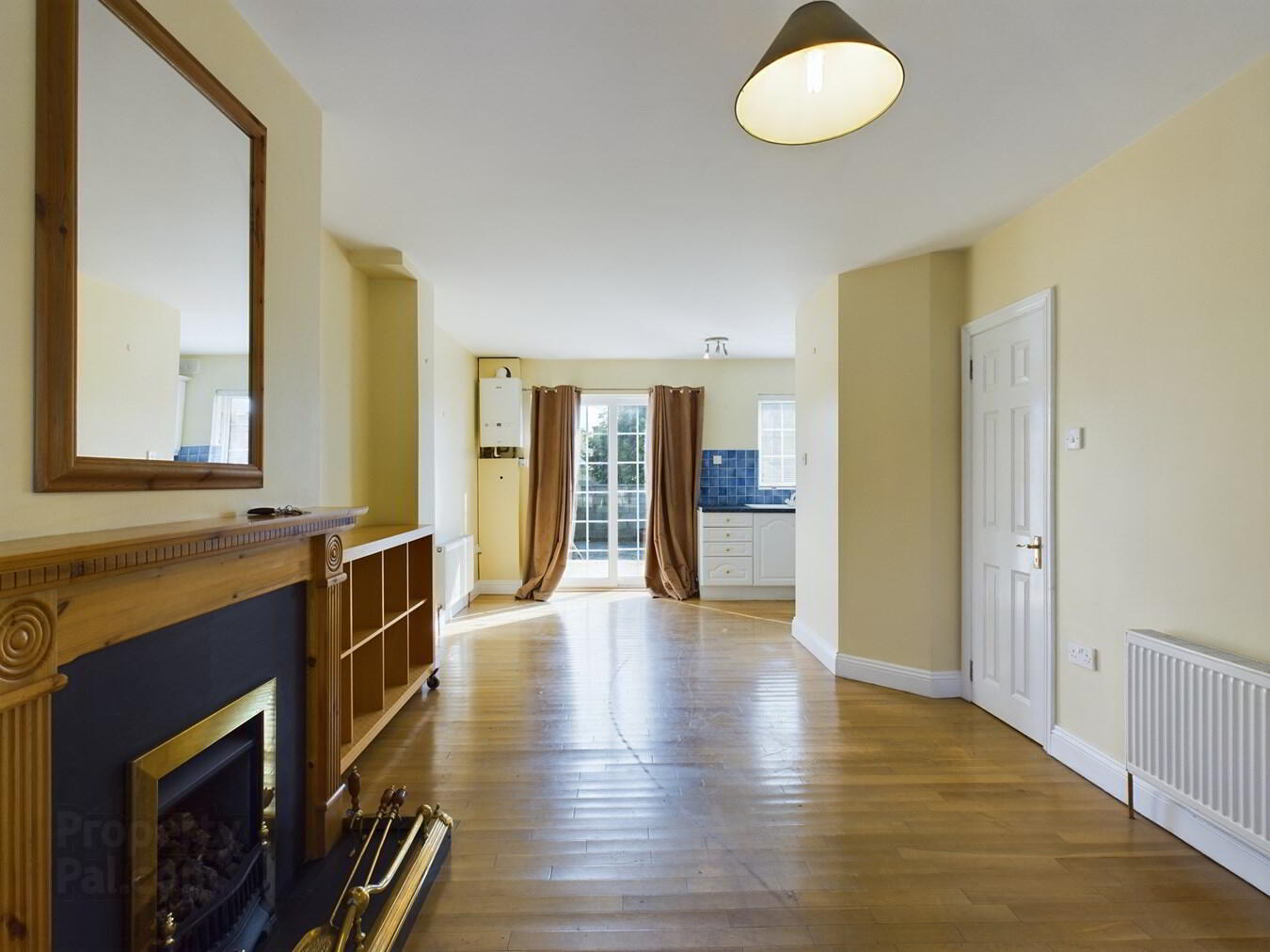


5 Hilltop Mews,
Tramore, X91N6F3
2 Bed End-terrace House
Price €270,000
2 Bedrooms
1 Bathroom
Property Overview
Status
For Sale
Style
End-terrace House
Bedrooms
2
Bathrooms
1
Property Features
Tenure
Freehold
Property Financials
Price
€270,000
Stamp Duty
€2,700*²
Rates
Not Provided*¹

No. 5 Hilltop Mews is an exceptional end-of-terrace townhouse located on the Old Waterford Road in the heart of Tramore. Its prime location places you within the vibrant town centre, ensuring convenience and accessibility to everything the coastal town of Tramore has to offer. This property boasts a desirable blend of coastal charm and modern living, making it an appealing choice for a range of buyers.
The ground floor presents a spacious open-plan living area, thoughtfully designed to maximize light and space. At the rear, you’ll find a private, south-facing enclosed cobbleblock garden, perfect for enjoying outdoor moments in the sun with off-street parking to the front. Moving upstairs, the first floor features two well-appointed bedrooms and a family bathroom, while the second floor reveals a versatile attic room, ideal for use as a home office or guest space. From the rear of the property, breathtaking panoramic views stretch over Tramore Bay, Sandhills, and Brownstown Head.
This townhouse is equipped with gas-fired central heating and PVC double-glazed windows, ensuring energy efficiency and comfort throughout the year. The property’s coastal setting is complemented by its modern amenities, providing a balance of relaxation and functionality.
Ground Floor:
Hallway:
1.10m x 1.81m (3' 7" x 5' 11")
Open Plan Living Room/Dining Room/Kitchen
5.49m x 3.36m (18' 0" x 11' 0") & 1.97m x 4.35m The open-plan living, dining, and kitchen area boasts elegant timber flooring throughout, complemented by a cosy fireplace with an open fire in the living room. Patio doors access the rear garden.
First Floor:
Landing:
2.61m x 1.90m (8' 7" x 6' 3")
Bedroom 1:
2.66m x 3.34m (8' 9" x 10' 11") Timber flooring and built in wardrobe with panoramic sea views towards Tramore Bay, Sandhills and Brownstown.
Bedroom 2:
1.97m x 4.35m (6' 6" x 14' 3") Timber flooring and built in wardrobe.
Bathroom:
1.68m x 2.35m (5' 6" x 7' 9") Fully tiled, with bath, wc and wash hand basin.
Second Floor:
Attic Room:
3.77m x 4.37m (12' 4" x 14' 4") Carpet flooring with velux window with panoramic sea views.
Outside and Services:
Features:
Excellent 2 bed end of terrace townhouse with attic room located in Tramore Town Centre.
Convenient parking to the front of the property.
South facing enclosed private cobbleblock garden to the rear with a shed.
Beautiful sea views from the rear-facing accommodation.
Gas fired central heating.
PVC double glazing.

Click here to view the 3D tour

