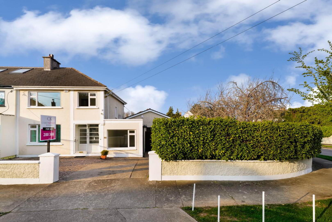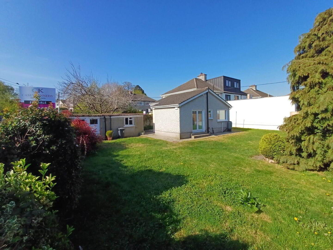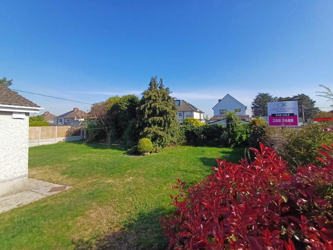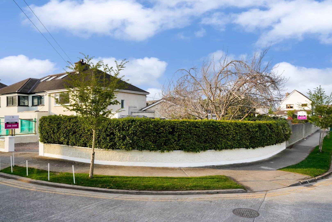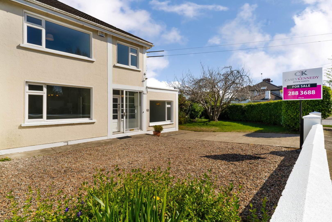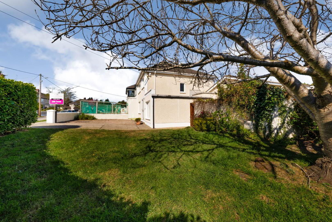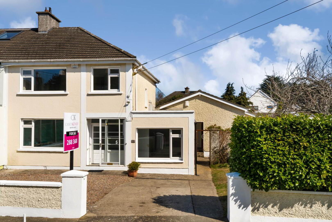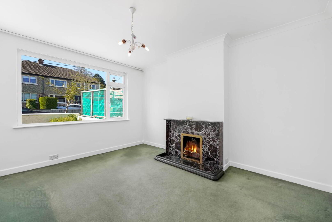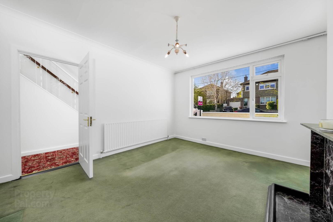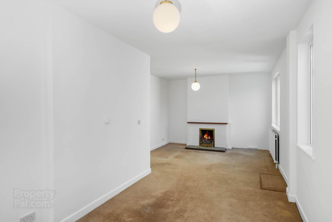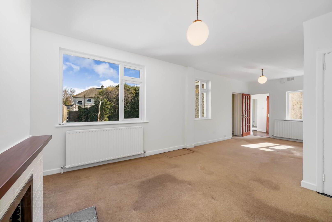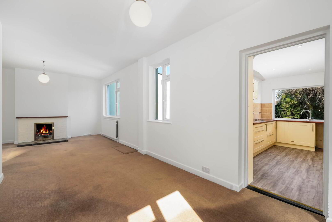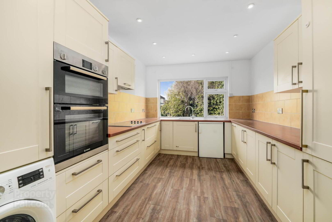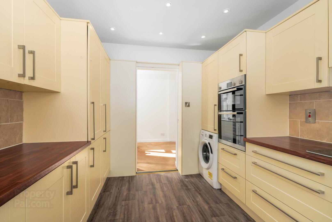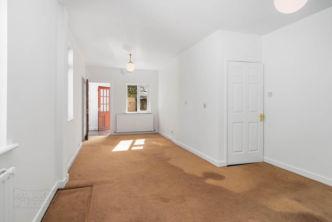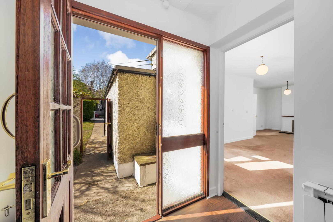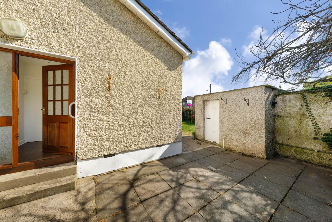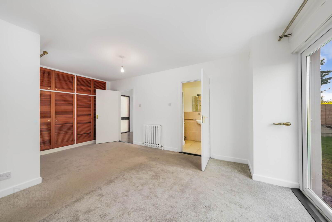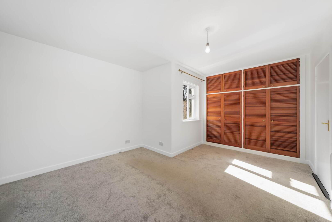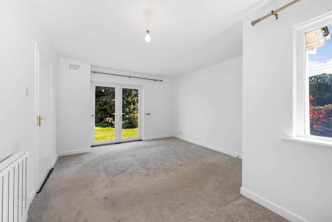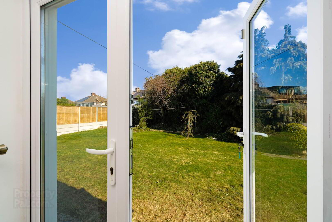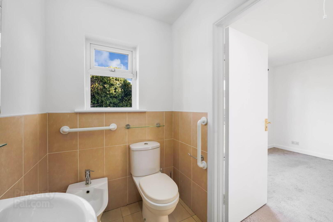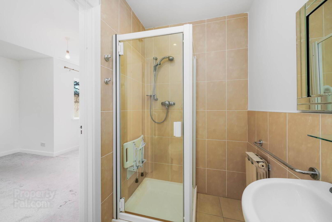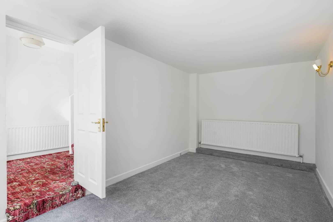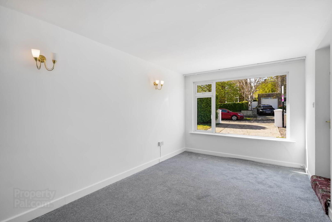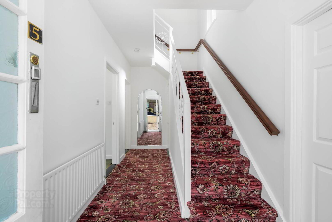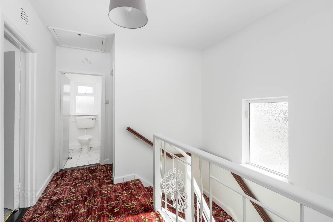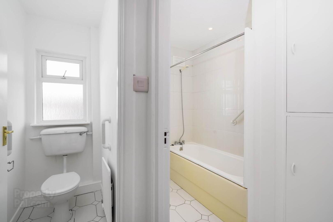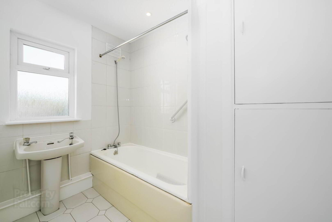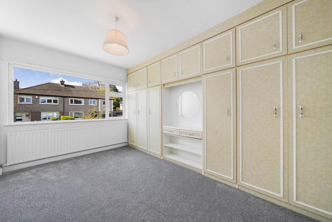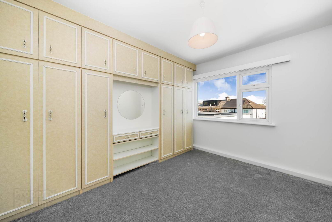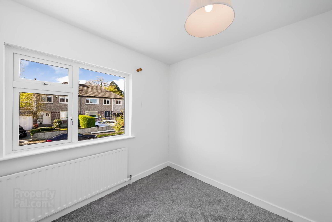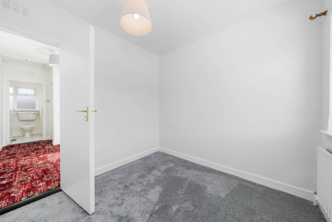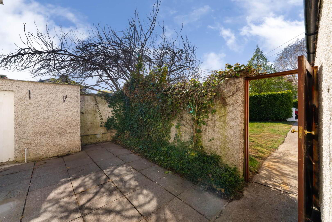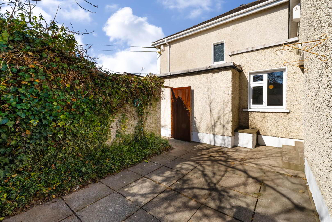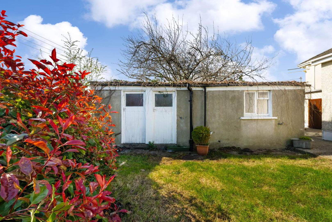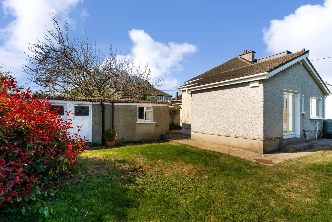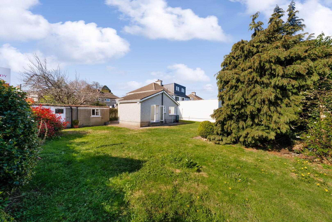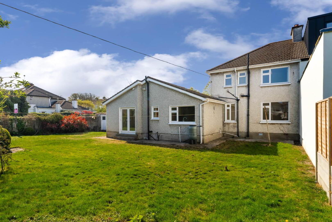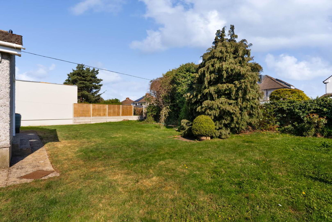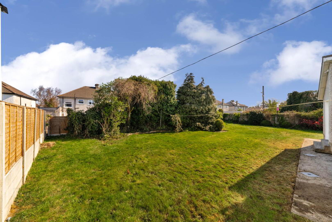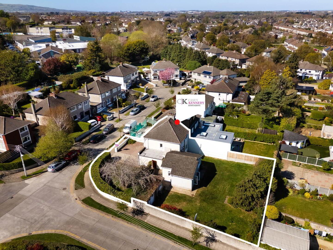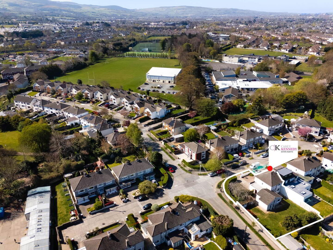5 Hillside Park,
Rathfarnham, Dublin, D16V0Y8
4 Bed Semi-detached House
Price €950,000
4 Bedrooms
2 Bathrooms
3 Receptions
Property Overview
Status
For Sale
Style
Semi-detached House
Bedrooms
4
Bathrooms
2
Receptions
3
Property Features
Size
0.2 acres
Tenure
Freehold
Energy Rating

Heating
Gas
Property Financials
Price
€950,000
Stamp Duty
€9,500*²
Property Engagement
Views All Time
86
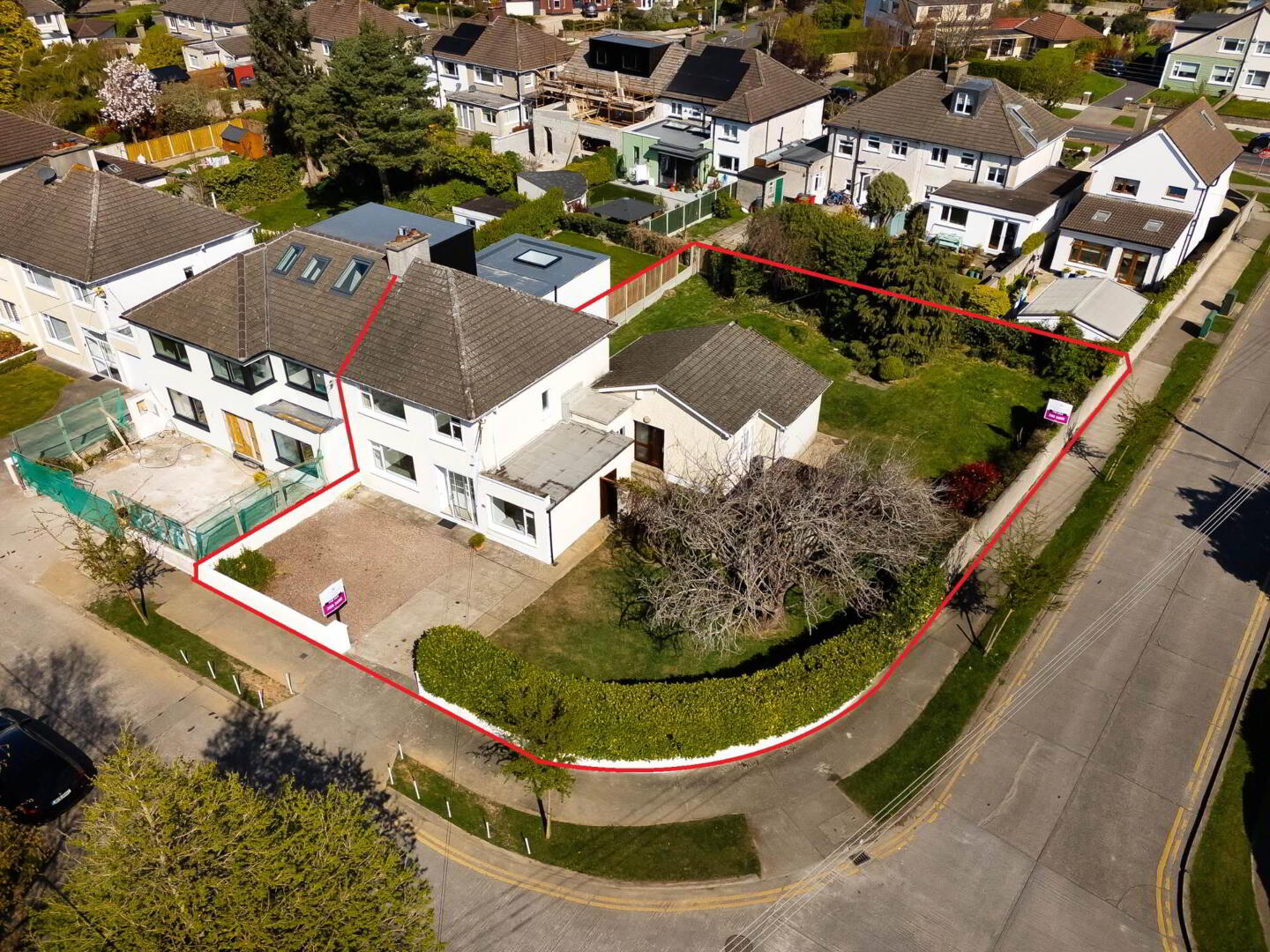
Features
- Large corner site
- Potential for a very large extension or 2nd large detached house (SPP)
- Total plot dimensions approximately 33m x 25m (0.2 acres)
- Current extension could easily be remodelled to a granny flat
- making this house suitable for a multi-generational family
- Convenient to Ballyroan National School - Colaiste Eanna - Sancta Maria College
- Close to a large selection of pre-schools
- Short walk to Ballyroan Libraray - Supervalu and neighbourhood shops
- Near Ballyboden St. Endas GAA Club - Golf clubs - and Parks.
To ensure proper spacing of viewings, Casey-Kennedy Estate Agents request that viewers register in advance by email. We will contact you to schedule an exact viewing time within the advertised time range.
The Ballyroan area is immensely popular with families, due to its excellent schools, shops, parks and sporting facilities.
Hillside Park is a small cul-de-sac of family homes solidly built in the 1960s, off Ballyroan Road, From here there are walkways to Coláiste Éanna, Ballyroan Boys National School, Scoil Naomh Padraig, Kids Inc Creche and Montessori, Saplings Special School and Sancta Maria College. Other schools in the area include Loreto Beaufort and Rathfarnham Educate Together, The local area is home to popular sports clubs like Ballyboden-St.Endas GAA Club and a superb range of Golf clubs including Castle Golf Club, The Grange, and Edmondstown. Just down Marian Road, beside the Ballyroan Library, there`s a local SuperValu and a good range of artisan shops. At the bottom of that road is Rathfarnham Shopping Centre and a footbridge over the River Dodder to Bushy Park. Marlay Park and St. Enda`s Park are also within easy walking distance. From Hillside Park there is a pedestrian short-cut to Bugler`s Ballyboden House, established in 1798, serving good food and drinks to many generations of local residents.
Property has double-glazed windows and gas fired central heating with a high-efficiency condensing boiler.
Probate has been granted and a speedy sale is anticipated. It has been vacant for over two years and should qualify for the vacant home grant.
Early viewing is highly recommended.
Entrance Hall - 4.69m (15'5") x 2.12m (6'11")
Tiled front porch. Under-stairs room with plumbing connection. Wall mirror. Carpet over pine floorboards.
Front Living Room - 4.31m (14'2") x 3.69m (12'1")
Large window to front. Carpet over pine floorboards. Dark marble fireplace and hearth. Broadband connection point. NB: There is new high speed fibre cabling currently being installed in the area.
Playroom - 5.11m (16'9") x 2.83m (9'3")
Garage conversion room. Large window to front. Wall lights. Carpet.
Sitting / Dining room - 7.97m (26'2") x 3.76m (12'4")
Painted brick fireplace with stone hearth. Three windows. Doors to kitchen and bedroom extension. If desired, the dining area of this room could be incorporated into a granny flat area. Carpet over pine floorboards.
Kitchen - 4.17m (13'8") x 2.77m (9'1")
Cream fitted kitchen. Large kitchen window to the back garden. Recessed lighting. Tiled splashback. Washing machine. Eye level Bosch double oven. Electric induction hob. Self-closing drawers. Large saucepan drawers. Space for dishwasher. Space for fridge-freezer.
Back Lobby - 2.64m (8'8") x 1.92m (6'4")
Opening off the end of the sitting/dining room. External door to inner courtyard area. Large coat press. Wood laminate flooring. Door to downstairs bedroom. Provides alternate access to the potential granny flat area.
Downstairs primary bedroom - 5.72m (18'9") x 3.66m (12'0")
French doors to back garden. Window. Large double wardrobe. Door to ensuite. Carpet.
Downstairs ensuite - 2.53m (8'4") x 1.51m (4'11")
Shower, WHB. WC. Bidet. Window. Tiled floor. Partially tiled walls. Mirror.
Landing - 3.62m (11'11") x 2.78m (9'1")
Window. Attic access hatch. Large attic suitable for conversion to habitable space. Attractive white painted cast iron banisters. Hot press. Carpet over pine floorboards.
Bedroom 2 - 4.23m (13'11") x 3.63m (11'11")
Spacious double bedroom. Large window to front. Fitted wardrobes incorporating a dressing table. Carpet over pine floorboards.
Bedroom 3 - 3.84m (12'7") x 3.63m (11'11")
Spacious double bedroom. Large window to rear. Fitted wardrobes incorporating a dressing table. Carpet over pine floorboards.
Bedroom 4 - 2.79m (9'2") x 2.58m (8'6")
Single bedroom. Window to front. Carpet over pine floorboards.
Bathroom - 2.74m (9'0") x 1.74m (5'9")
Tiled floor. part tiled walls. Cast iron bathtub. Wall-mounted shower. WHB. Frosted glass window. Hot press. Recessed lighting.
Separate WC - 1.27m (4'2") x 0.93m (3'1")
WC. Window. Tiled floor.
Outside
Three block built garden sheds containing plumbing connections and heating system boiler.
Front garden - 20m (65'7") x 7.5m (24'7")
Off-street parking for up to 5 cars. Side gate. Laurel hedge.
Side garden - 33m (108'3") x 15m (49'3")
Large side garden containing three block built sheds with plumbing and heating system boiler. Side gate leading to a small courtyard area giving access to the back lobby of the extension. Approximately 15m from the side of the original house to the boundary wall.
Back garden - 25m (82'0") x 20m (65'7")
Spacious back garden set in lawn and bushes.
what3words /// game.scary.bench

Click here to view the 3D tour
