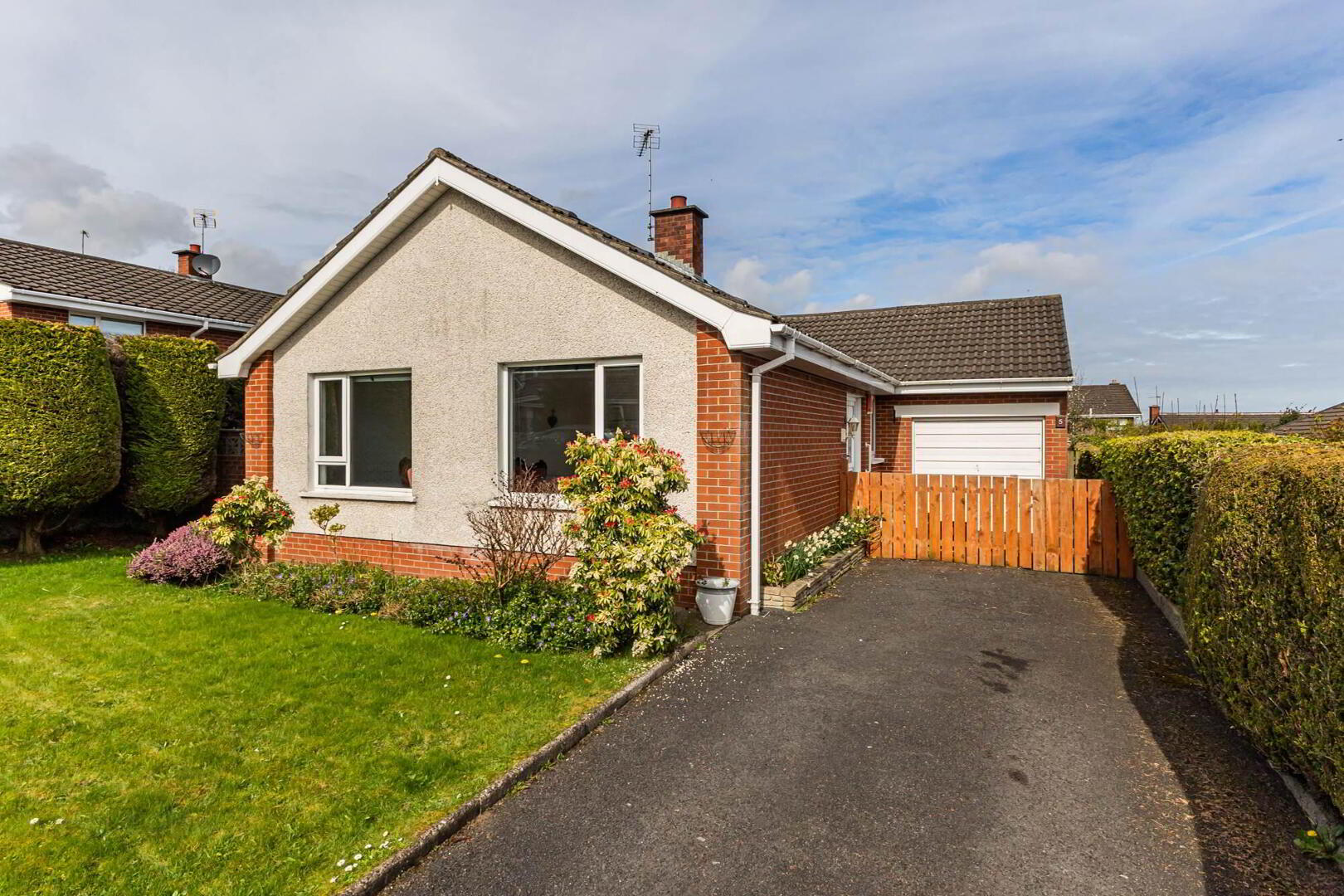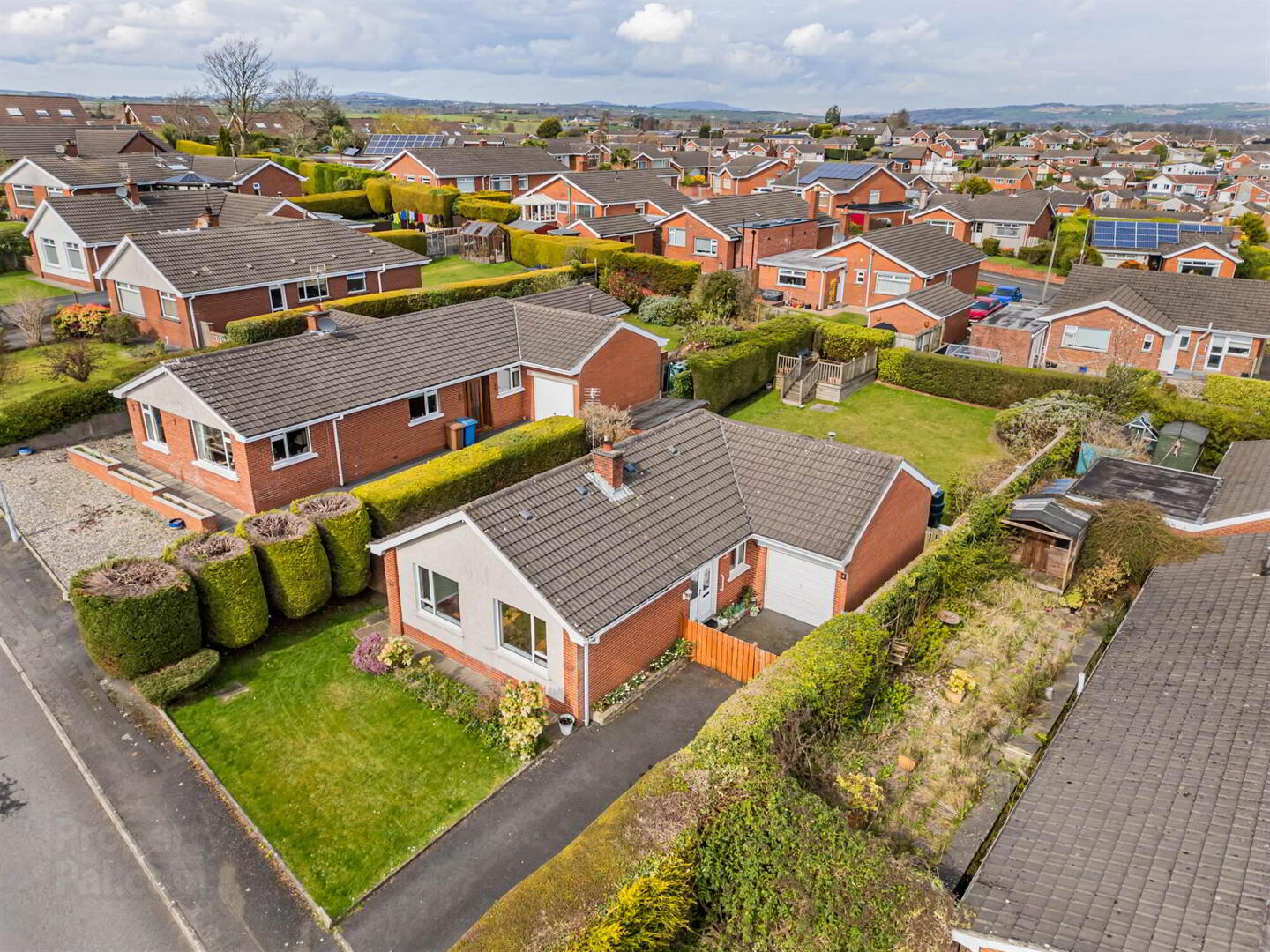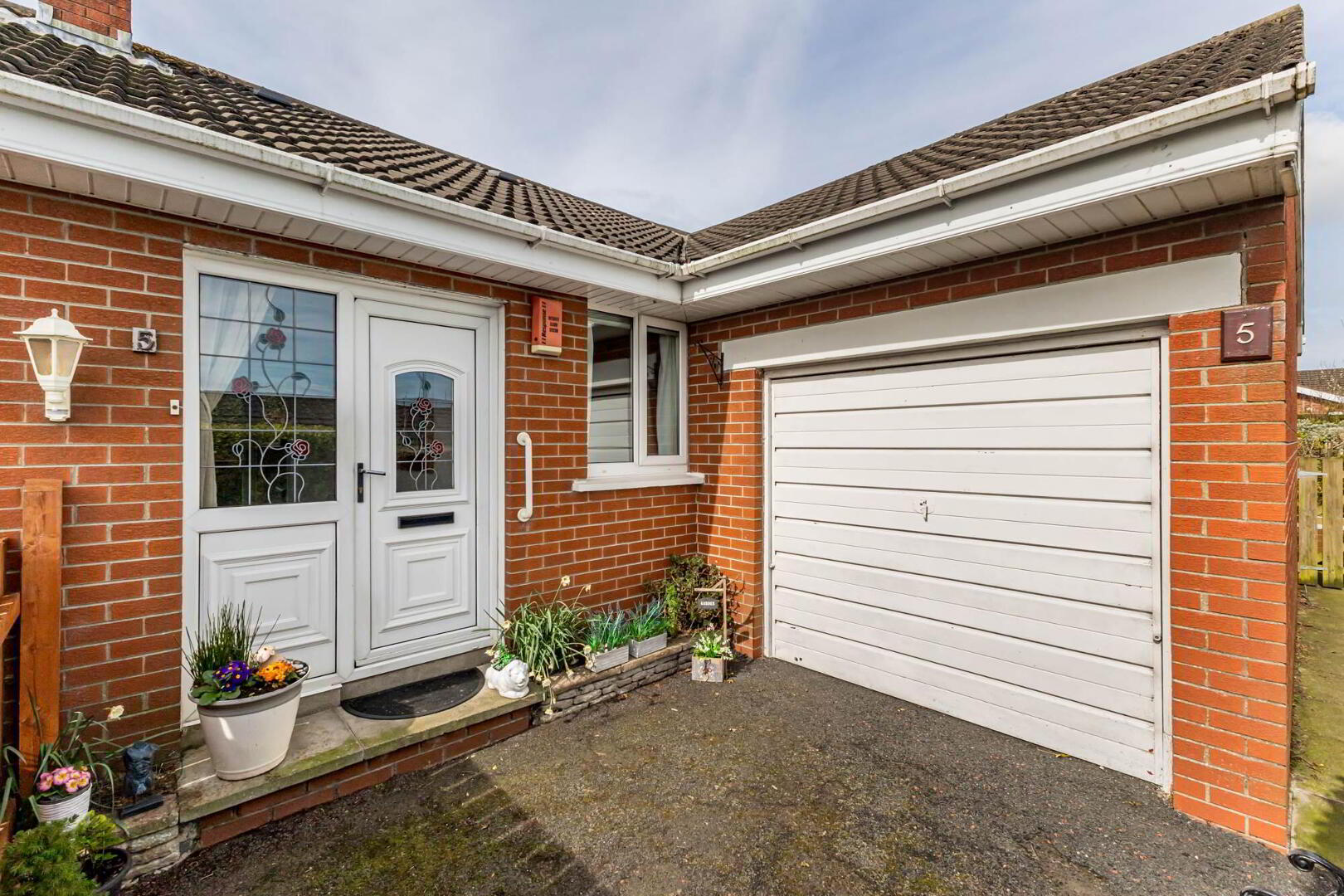


5 Heathermount Court,
Comber, BT23 5NT
3 Bed Detached Bungalow
Offers Over £220,000
3 Bedrooms
1 Reception
Property Overview
Status
For Sale
Style
Detached Bungalow
Bedrooms
3
Receptions
1
Property Features
Tenure
Not Provided
Energy Rating
Broadband
*³
Property Financials
Price
Offers Over £220,000
Stamp Duty
Rates
£1,335.32 pa*¹
Typical Mortgage
Property Engagement
Views All Time
1,398

Features
- Well Presented Detached Bungalow on a Fantastic Level Site
- In Close Proximity to Comber Town Centre Boasting a Range of Amenities, Restaurants, Leisure Faculties & Local Schools
- Access to Good Road Networks and Transport Links for Commuting To Belfast, Newtownards and Bangor
- Popular and Quiet Residential Area
- Three Well Proportioned Bedrooms
- Bright and Spacious Lounge
- Kitchen with Access to Rear Garden
- Fitted Bathroom with White Suite
- Floored Roofspace with Potential for Conversion Subject to Usual Planning Consents
- Integral Garage with up and Over Door
- Front Garden with Lawns and Extensive Tarmac Driveway with Private off Street Parking for Several Cars
- Extensive Enclosed Private Rear Garden Laid in Lawns with Raised Decking Area Providing Excellent Views
- Double Glazing Throughout
- Oil Fired Central Heating
- Early Viewing Highly Recommended
- Broadband Speed - Ultrafast
This property has been well maintained by its current owner boasting bright and spacious accommodation throughout. Internally the accommodation compromises of spacious lounge, fitted kitchen, three well-proportioned bedrooms and a family bathroom with white suite.
The property further benefits from an integral garage, floored roofspace with excellent potential for extension, front garden laid in lawns, tarmac driveway with ample private off street parking, an extensive enclosed private rear garden with raised decking area providing excellent views, UPVC double glazing and oil fired central heating.
We anticipate that demand for this property will be high and recommend your earliest possible internal inspection to appreciate all it has to offer.
Ground Floor
- ENCLOSED FRONT GARDEN:
- Laid in lawns with tarmac driveway and off-street parking for several cars, access to integral garage.
- COVERED ENTRANCE:
- With uPVC double glazed front door, double glazed front door with glass inset and glass side light and lead detailing into reception hall.
- RECEPTION HALL:
- With wooden laminate effect flooring, access hatch to roofspace and built-in hotpress with built-in shelving and access to insulated lagged copper cylinder.
- LIVING ROOM:
- 6.78m x 3.76m (22' 3" x 12' 4")
With outlook to front, laminate effect flooring, Art Deco style open fireplace with stone surround, wooden mantelpiece and tiled hearth. - KITCHEN:
- 2.76m x 3.63m (9' 1" x 11' 11")
With range of high and low level units, laminate effect worktops, stainless steel single drainer sink with chrome taps, space for washing machine, space for fridge freezer, built-in four ring ceramic hob with extractor fan above, built-in high level double oven, ample space for casual dining, part tiled walls, tiled flooring, built-in fridge freezer, uPVC double glazed access door to rear garden. - BEDROOM (3):
- 3.1m x 2.57m (10' 2" x 8' 5")
With outlook to front, laminate effect flooring. - BEDROOM (2):
- 3.18m x 2.82m (10' 5" x 9' 3")
Outlook to rear, laminate effect flooring. - BEDROOM (1):
- 3.53m x 3.2m (11' 7" x 10' 6")
With outlook to rear and built-in slide robes. - FAMILY BATHROOM:
- White suite comprising low flush WC with push button, pedestal wash hand basin with chrome taps, panelled bath with fixed glass door, electric shower with up and over telephone attachment, fully tiled walls, tiled floor, frosted glass window.
Roofspace
- Part floored with light, potential for extension subject to usual planning consents.
Outside
- INTEGRAL GARAGE:
- 5.54m x 3.05m (18' 2" x 10' 0")
Metal up and over door, space for fridge freezer, access to oil boiler, hardwood access door leading to rear garden, outside tap and outside light. - REAR GARDEN:
- Access gate to side, patioed walkway leading to extensive enclosed private rear garden, part laid in lawns with surrounding shrubs, trees and hedging, access to oil tank, access to oil boiler, raised private decking area with fantastic views across rolling countryside and Scrabo Tower.
Directions
Heathermount Court is located just off the Glen Road in Comber.




