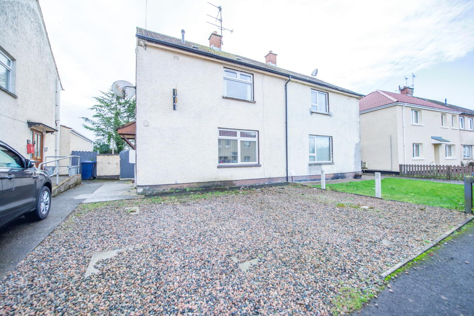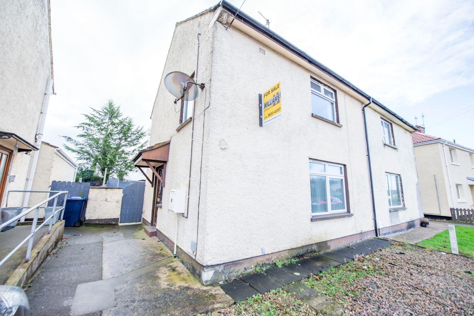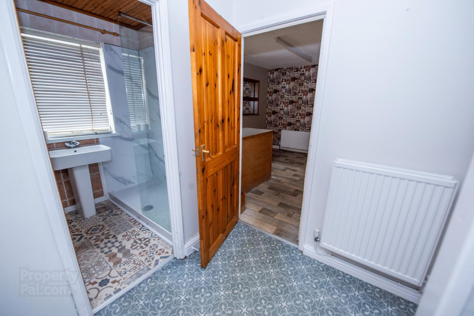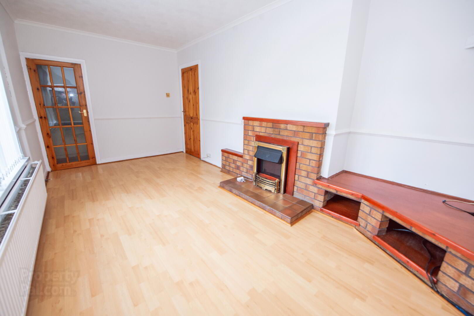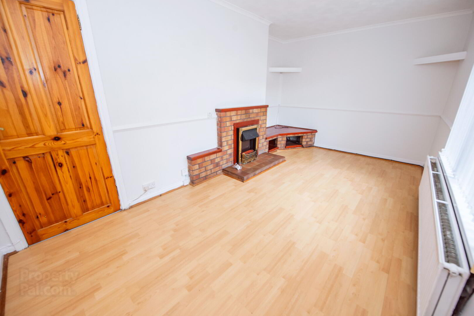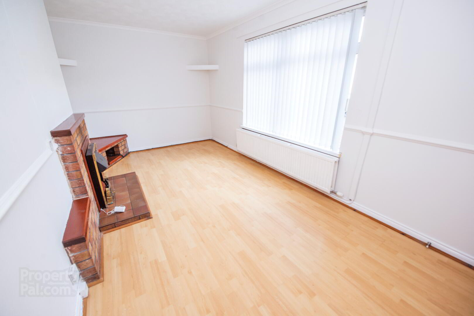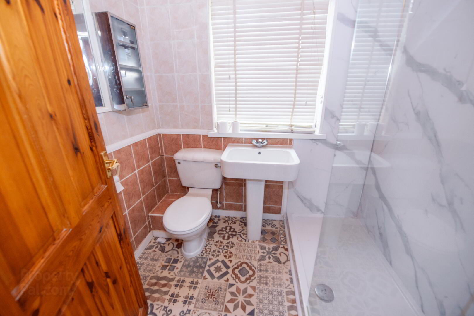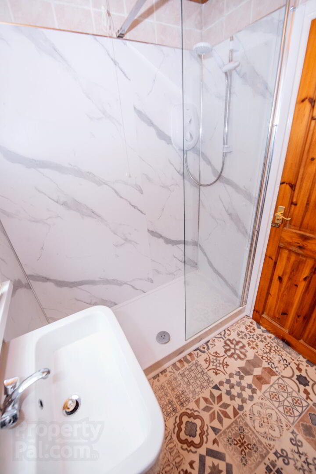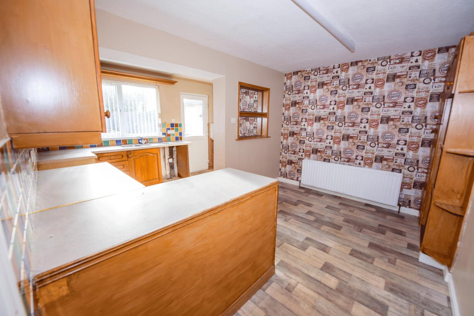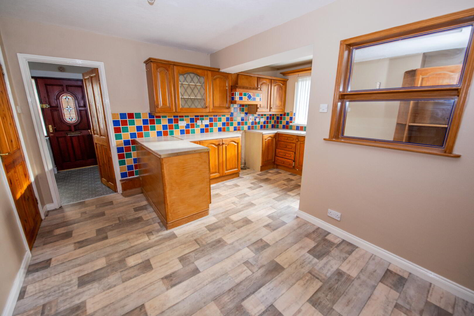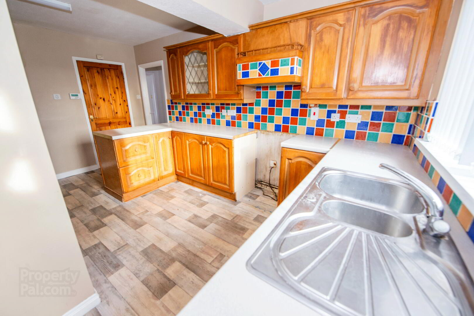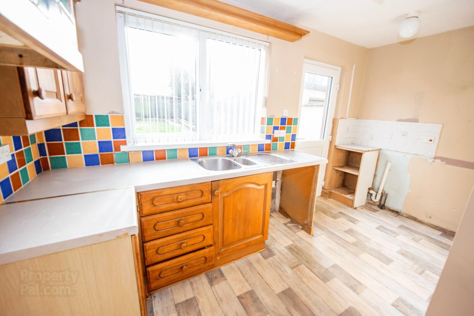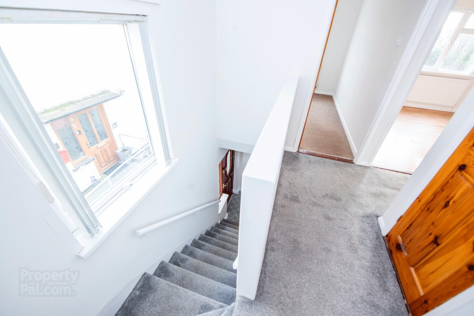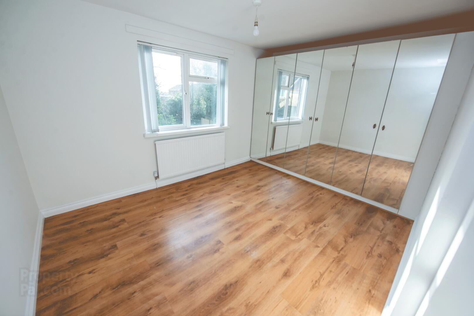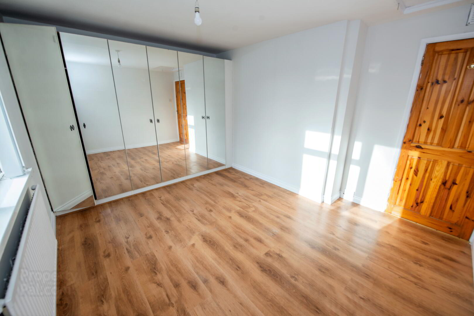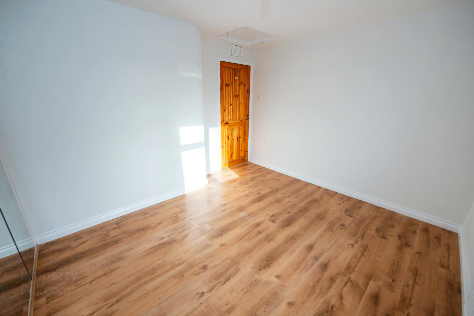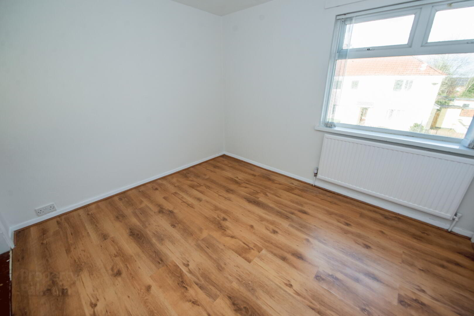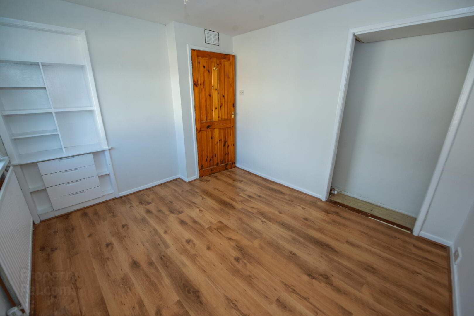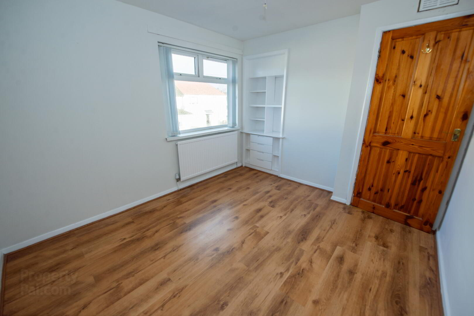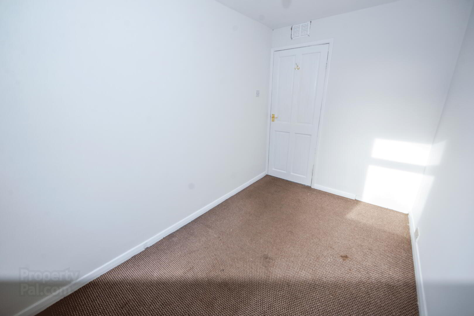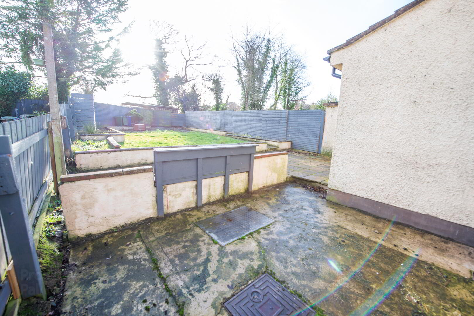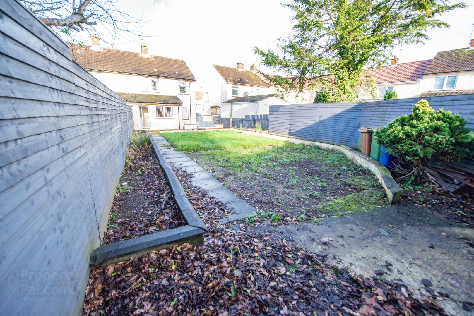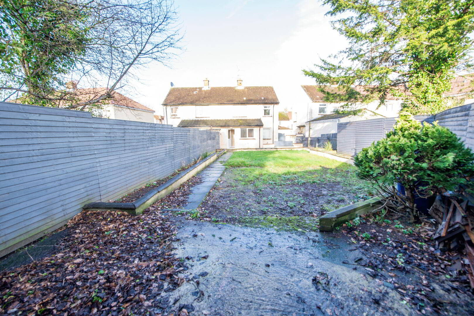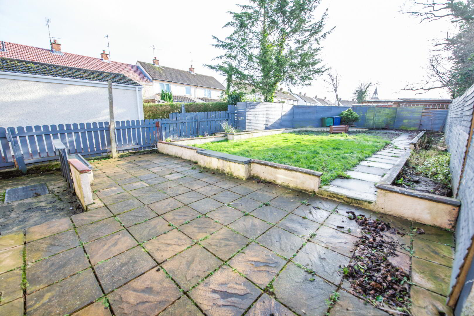5 Hartfield Avenue,
Portadown, Craigavon, BT62 4DF
3 Bed Semi-detached House
Offers Around £105,000
3 Bedrooms
1 Bathroom
1 Reception
Property Overview
Status
For Sale
Style
Semi-detached House
Bedrooms
3
Bathrooms
1
Receptions
1
Property Features
Tenure
Not Provided
Energy Rating
Heating
Gas
Broadband
*³
Property Financials
Price
Offers Around £105,000
Stamp Duty
Rates
£549.07 pa*¹
Typical Mortgage
Legal Calculator
Property Engagement
Views Last 7 Days
251
Views Last 30 Days
666
Views All Time
14,394
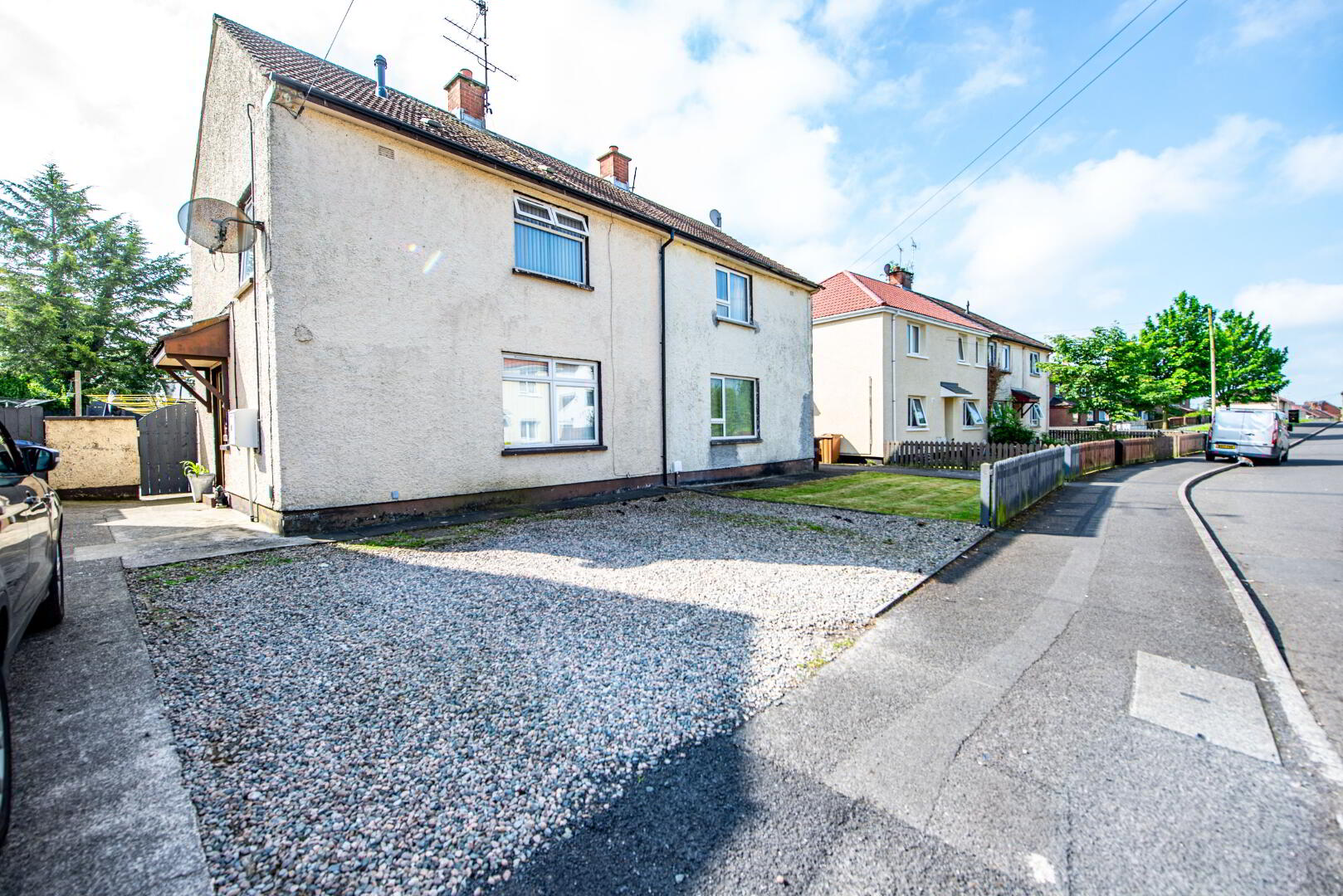
3 BEDROOM SEMI DETACHED WITH KITCHEN EXTENSION AND LARGE REAR GARDEN IDEAL FOR A YOUNG COUPLE OR AS AN INVESTMENT
5 HARTFIELD AVENUE
PORTADOWN
Accommodation comprises hallway, lounge, extended kitchen, shower room and 3 bedrooms.
The property benefits form gas central heating, double glazing, parking to the front and a large rear garden.
• SPACIOUS ENCLOSED REAR GARDEN
• PVC DOUBLE GLAZED WINDOWS
• EXTENDED OPEN PLAN KITCHEN/DINING
• GAS FIRED CENTRAL HEATING
PRICE GUIDE: Offers over £98,000
ACCOMMODATION COMPRISES OF THE FOLLOWING:
HALLWAY: Glazed front door and side panel.
LOUNGE: 16’4” x 10’0” Feature brick fireplace and television console. Laminate floor. Double panel radiator. Power points. Built in storage unit.
KITCHEN/DINING: 15’0” x 13’0” Range of high and low level units. Sink and a half with drainer. Plumbed for dishwasher. Plumbed for automatic washing machine. PVC glazed back door. Built in storage unit. Double panel radiator. Power points.
SHOWER ROOM: Walk in shower with electric unit. Wash hand basin and low flush w.c. Tiled walls. Panel ceiling.
BEDROOM 1: 11’2” x 10’8” Wall length built in wardrobes with mirrored doors. Laminate floor. Single panel radiator. Power points.
BEDROOM 2: 10’9” x 9’5” Laminate floor. Single panel radiator. Power points.
BEDROOM 3: 10’9” x 6’7” Single panel radiator. Power points.
HEATING: Oil fired central heating.
OUTSIDE: Front garden in pebbles providing enough parking for three cars. Fully fenced spacious rear garden in patio, lawn and shrubs.


