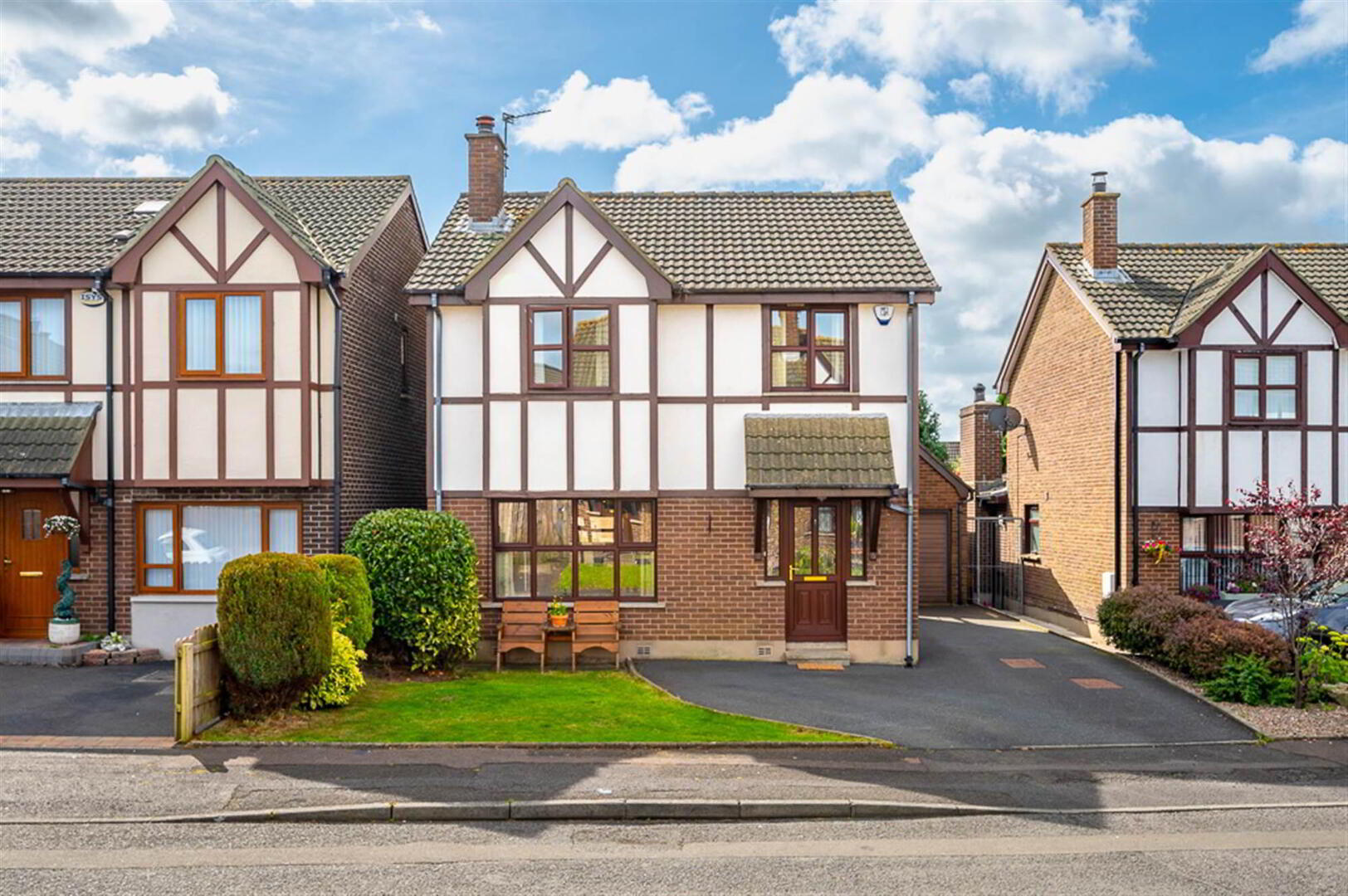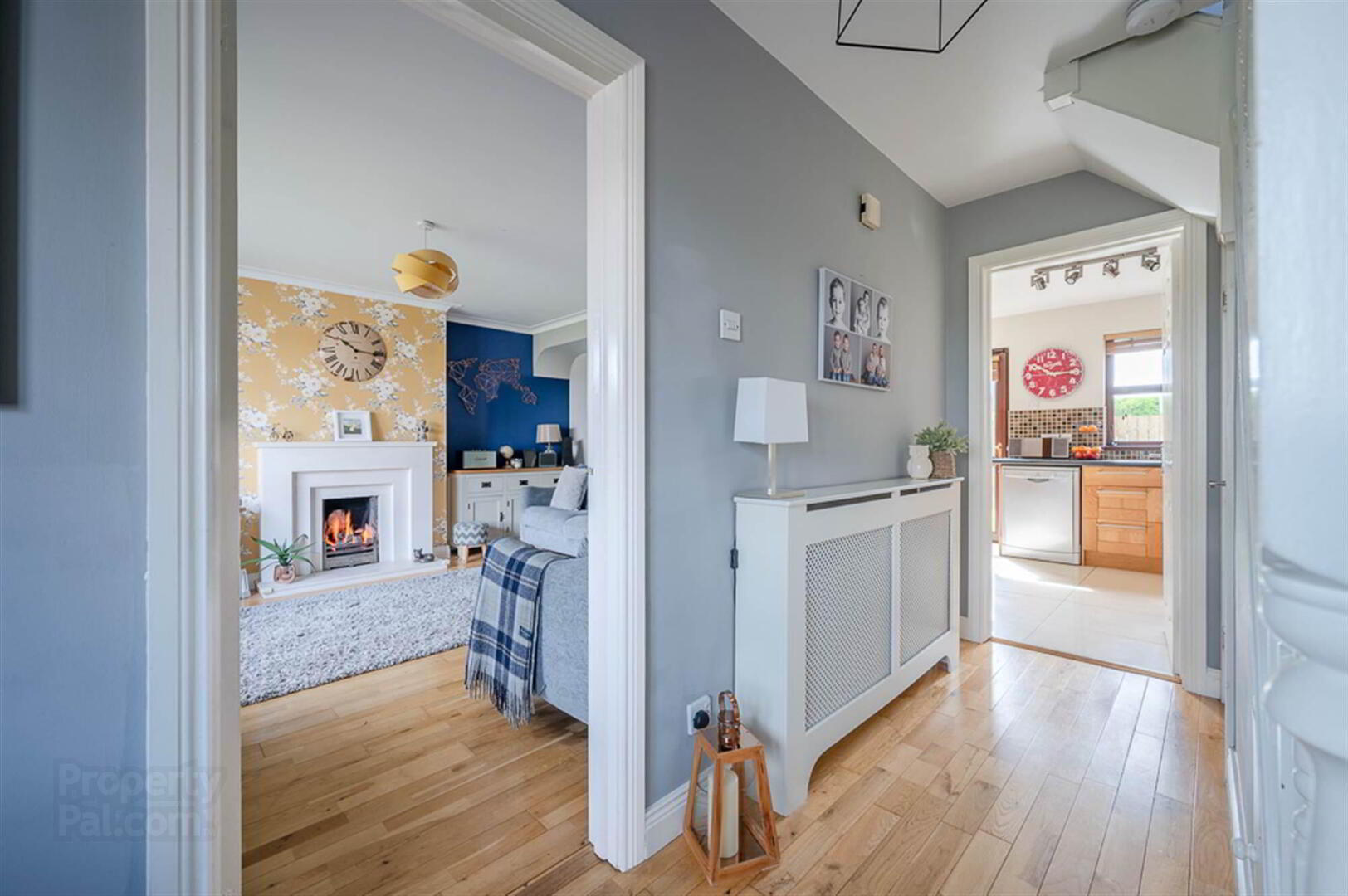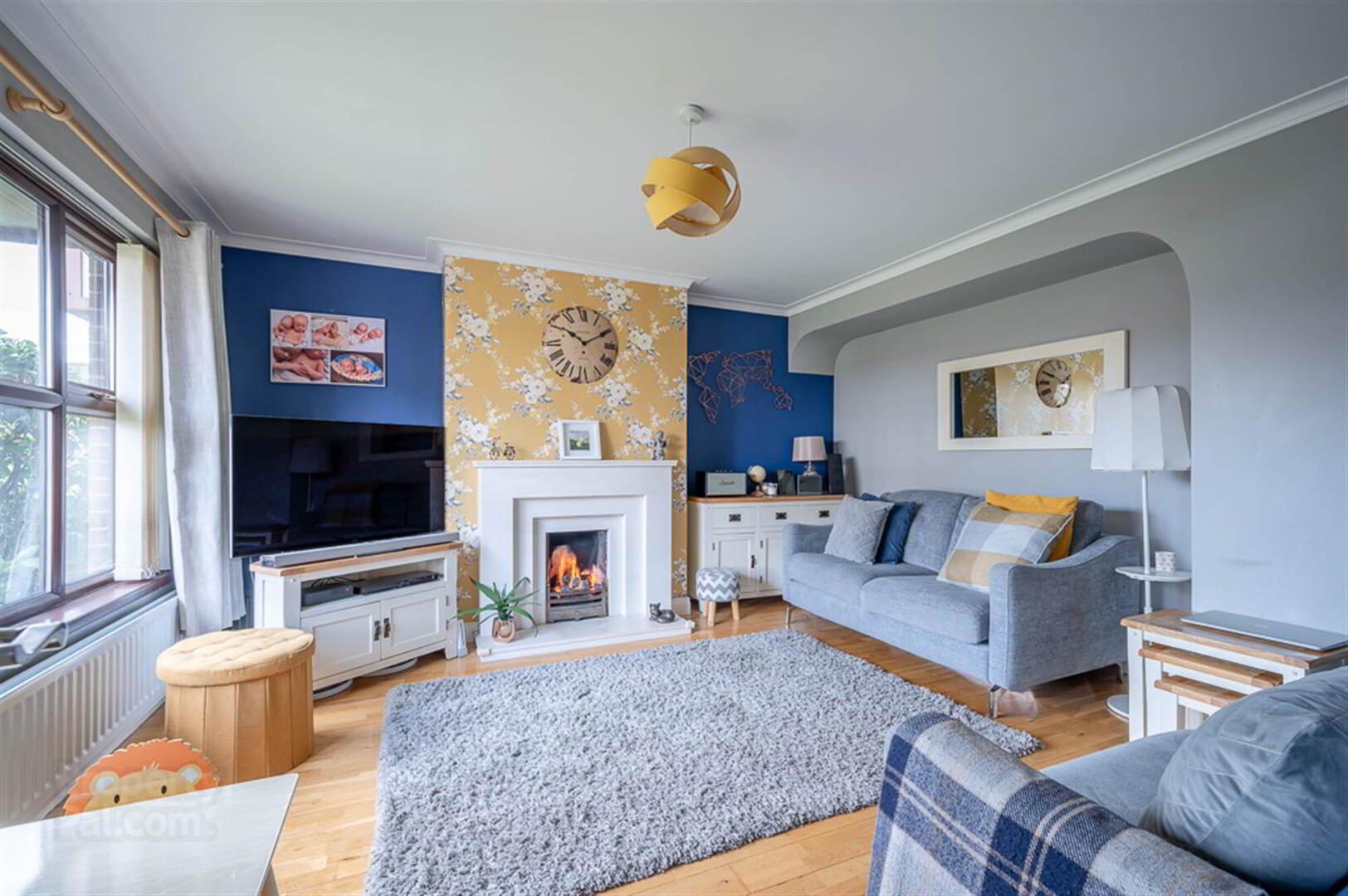


5 Hampton Drive,
Bangor, BT19 7GH
3 Bed Detached House
Offers Around £219,950
3 Bedrooms
2 Receptions
Property Overview
Status
For Sale
Style
Detached House
Bedrooms
3
Receptions
2
Property Features
Tenure
Not Provided
Energy Rating
Heating
Oil
Broadband
*³
Property Financials
Price
Offers Around £219,950
Stamp Duty
Rates
£1,187.81 pa*¹
Typical Mortgage
Property Engagement
Views Last 7 Days
525
Views Last 30 Days
704
Views All Time
15,131

Features
- Attractive Detached Home Set Within a Quiet cul De Sac
- Popular and Convenient Location
- Spacious Living Room with Feature Fireplace and Open Fire
- Modern Fitted Kitchen with Range of Integrated Appliances Open Plan To Dining Area With French Doors to Garden
- Ground Floor WC / Cloakroom
- Three Well Appointed First Floor Bedrooms
- Large Family Bathroom with Four Piece White Suite
- Fully Enclosed Private Rear Garden with Paved Patio Area and Southerly Aspect
- Tarmac Driveway with Parking For Three Cars
- uPVC Double Glazing
- Oil Fired Central Heating
- Within Close Proximity to Bloomfield Shopping Complex, Castle Park, and Bangor City Centre
- Detached Garage
- Early Viewing Strongly Recommended
Well presented throughout, the accommodation comprises of a spacious living room with feature fireplace, WC and modern kitchen open plan to dining area with French doors to garden on the ground floor.
Upstairs there are three well appointed bedrooms and large bathroom with four piece white suite. Outside does not disappoint which benefits from a tarmac driveway providing ample parking, detached garage and a delightful enclosed rear garden with patio area and southerly aspect ideal for entertaining or children at play.
The location is within close proximity of Bloomfield Shopping Centre, Castle Park, Bangor City Centre and an excellent range of schools.
Suited to a wide range of purchasers including the professional couple, young family or downsizer we have no hesitation in recommending a viewing at your earliest opportunity to fully appreciate all that is on offer.
Entrance
- Mahogany effect uPVC double glazed front door with mahogany effect uPVC double glazed side panels to reception hall.
Ground Floor
- RECEPTION HALL:
- Solid oak floor.
- DOWNSTAIRS WC:
- Low flush W.C., pedestal wash hand basin with tiled splash back.
- LIVING ROOM:
- 4.5m x 4.19m (14' 9" x 13' 9")
at widest points
Feature limestone fireplace, solid oak floor, cornice ceiling. - KITCHEN WITH DINING AREA:
- 6.3m x 2.9m (20' 8" x 9' 6")
at widest points
Excellent range of high and low level oak units, granite effect work surfaces, integrated fridge freezer, plumbed for washing machine,1.5 bowl single drainer stainless steel sink unit with mixer taps, integrated split level double oven, integrated four ring hob, partly tiled walls, ceramic tiled floor, recessed low voltage spotlighting, stainless steel extractor hood, open plan to dining area and French doors to rear.
First Floor
- MASTER BEDROOM:
- 4.3m x 3.2m (14' 1" x 10' 6")
at widest points - BEDROOM (2):
- 3.8m x 3.m (12' 6" x 9' 10")
at widest points - BEDROOM (3):
- 3.1m x 2.9m (10' 2" x 9' 6")
at widest points - BATHROOM:
- Four piece suite comprising tiled panelled bath with mixer taps, separate built-in tiled shower cubicle with shower unit, pedestal wash hand basin and mixer taps, low flush WC, ceramic tiled floor, part tiled walls and low voltage spotlights.
Outside
- Easily maintained front garden in lawns, tarmac driveway with parking leading to detached garage and enclosed garden to rear in lawns with paved patio area.
- DETACHED GARAGE:
- 5.03m x 3.1m (16' 6" x 10' 2")
at widest points
Up and over door, power and light, oil fired boiler, single bowl single drainer stainless steel sink unit with mixer taps, worktop, plumbed for washing machine, space for tumble dryer.
Directions
Leaving Bangor on the Gransha Road go through the roundabout and at the traffic lights turn right onto Balloo Road. Take the second left into Primacy Road and left again into Hampton Park and Hampton Drive is on the right hand side.




