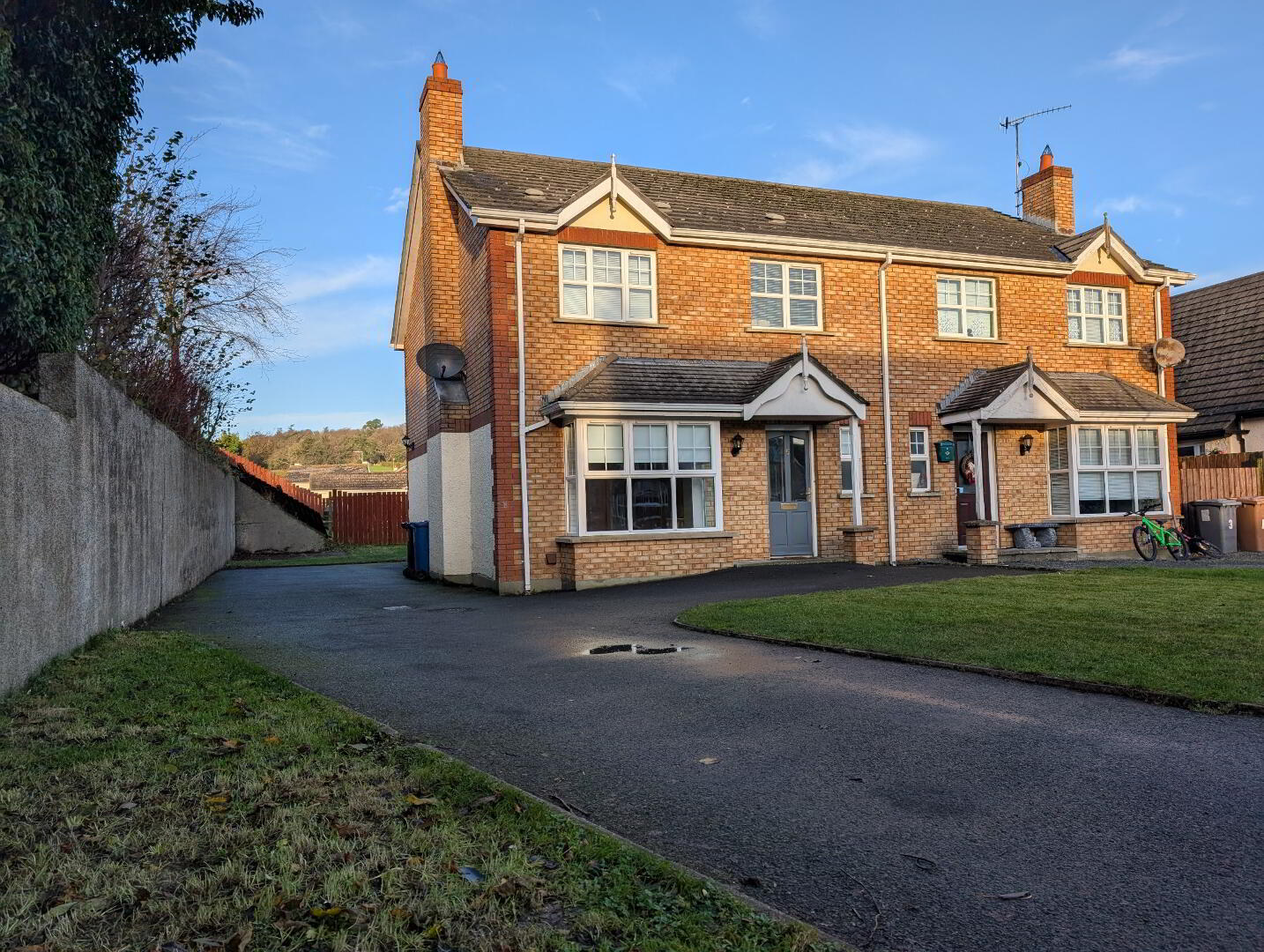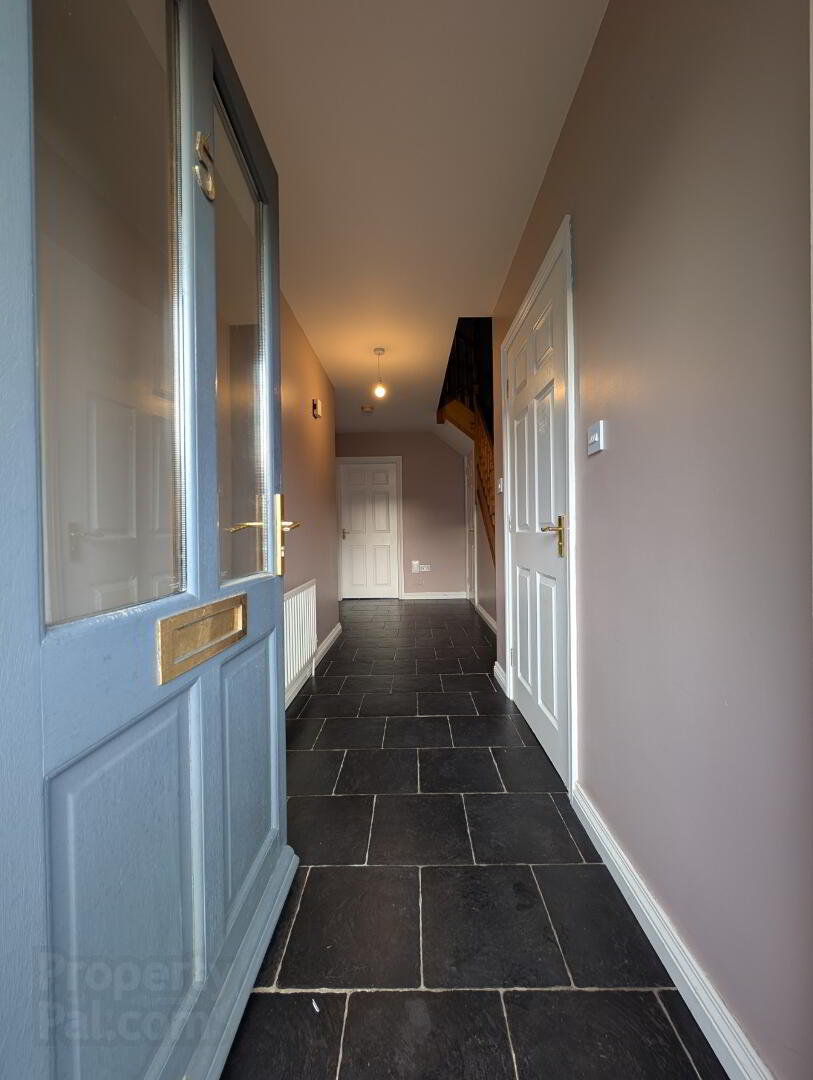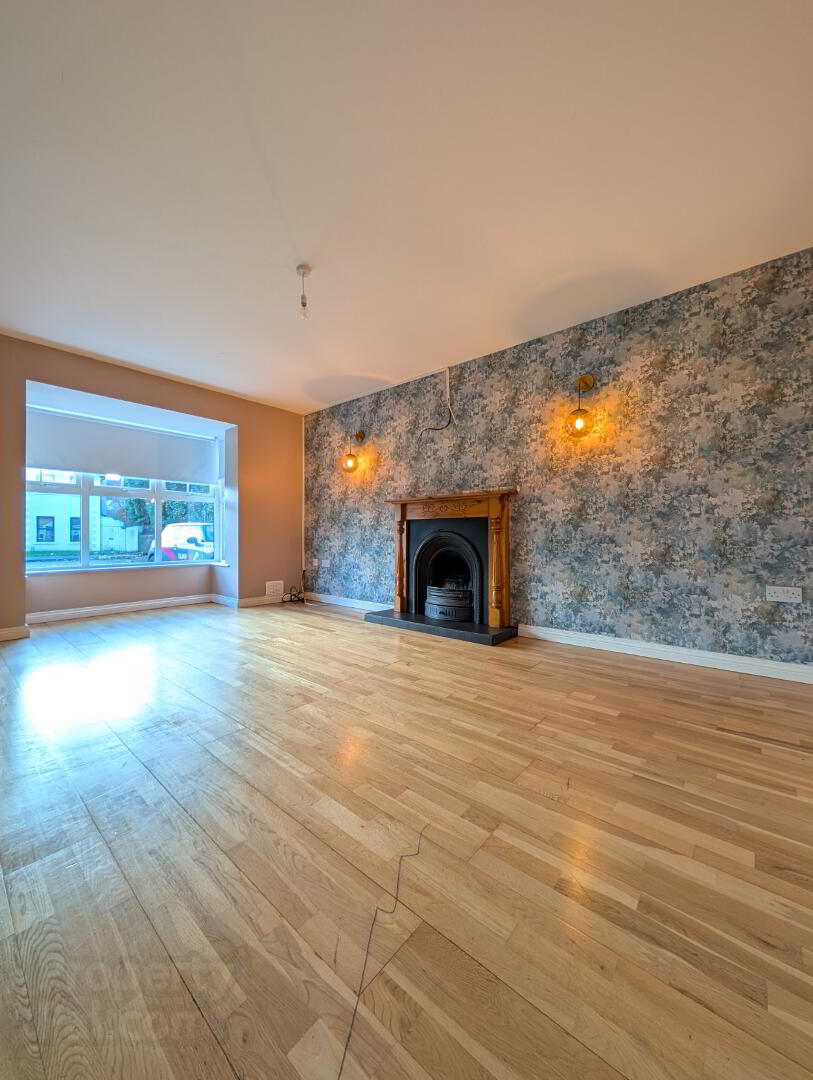


5 Grange Drive,
Castlewellan, BT31 9UL
4 Bed Semi-detached House
Offers Over £189,950
4 Bedrooms
2 Bathrooms
1 Reception
Property Overview
Status
For Sale
Style
Semi-detached House
Bedrooms
4
Bathrooms
2
Receptions
1
Property Features
Tenure
Not Provided
Energy Rating
Heating
Oil
Broadband
*³
Property Financials
Price
Offers Over £189,950
Stamp Duty
Rates
£1,068.98 pa*¹
Typical Mortgage
Property Engagement
Views Last 7 Days
1,208
Views All Time
6,911

Features
- 4 x Bedroom
- Private gardens
- Large plot
- Oil Fired Central Heating
- uPVC Double glazed
The Grange is one of the most highly sought-after developments within Castlewellan. Minutes’ walk to the town centre, Castlewellan Park on its doorstep and the towns premier supermarket directly across the road.
5 Grange Drive may well have the largest plot of any semi-detached property within the development, occupying a prime position at the end of the cul-de-sac without being overlooked. 4 good sized bedrooms, spacious lounge and kitchen dining make this the perfect family home. Early viewing is recommended to avoid disappointment.
ACCOMMODATION
(All measurements are approximate)
Entrance Hall
Hardwood door with glazed sidelights opening into hallway with grey rustic slate tile floor, under stairs storage closet, leading off to…
W.C
7’ 0” x 3’ 2” (2.13m x 0.96m at widest) Grey rustic slate floor continued, button flush W.C, pedestal WHB with mono tap, tile splashback
Lounge
15’ 7” x 11’ 4” (4.74m x 3.46m at widest) Solid wooden floor, wall mounted uplighters, fireplace with pine surround, ornate cast iron inset and slate hearth, bay window, double doors opening into…
Kitchen / Dining
19’ 7” x 12’ 7” (5.98m x 3.84m at widest) Dual entrance from hall and lounge, grey rustic slate tile floor continued through from hall, range of high-and-low level shaker style units, recessed spot lighting, granite effect laminated work surface, stainless steel sink with mono tap and drainer, ceramic integrated ceramic hob with overhead extractor, integrated oven/grill, integrated under counter fridge, plumbed for appliances, uPVC French doors opening to rear gardens
First Floor
Carpeted split level staircase onto spacious landing and leading off to 4x bedrooms, bathroom & hot-press
Bedroom 1 (Master)
12’ 4” x 8’ 9” (3.75m x 2.66m at widest) Wooden effect laminated floor, front facing, built in double robe
Bedroom 2
9’ 11” x 8’ 2” (3.03m x 2.48m at widest) Wooden effect laminated floor, built-in bulkhead storage closet, front facing
Bedroom 3
10’ 6” x 8’ 8” (3.120m x 2.65m at widest) Wooden effect laminated floor, built-in double robe, TV point, rear facing
Bedroom 4
8’ 9” x 6’ 11” (2.66m x 2.11m at widest) Wooden effect laminated floor, gable end
Bathroom
8’ 2” x 6’ 6” (2.48m x 1.99m at widest) White suite comprising low flush WC, vanity unit housing WHB with mono tap, corner bath, shower cubicle both rain head and traditional fittings, fully tiled throughout
Hot-press
Shelved throughout
Exterior
Front - Large wrap around tarmac driveway with ample space for parking, front lawn
Rear - Enclosed gardens to include large lawn
PLEASE NOTE: All measurements quoted are approximate and are for general guidance only. Any fixtures, fittings, services, heating systems, appliances or installations referred to in these particulars have not been tested and therefore no guarantee can be given that they are in working order. Photographs and description have been produced, in good faith, for general information but it cannot be inferred that any item shown is included with the property.
The Vendor does not make or give and neither Welet Wesell nor any person in their employment has any authority to make or give any representation or warranty whatever in relation to this property.




