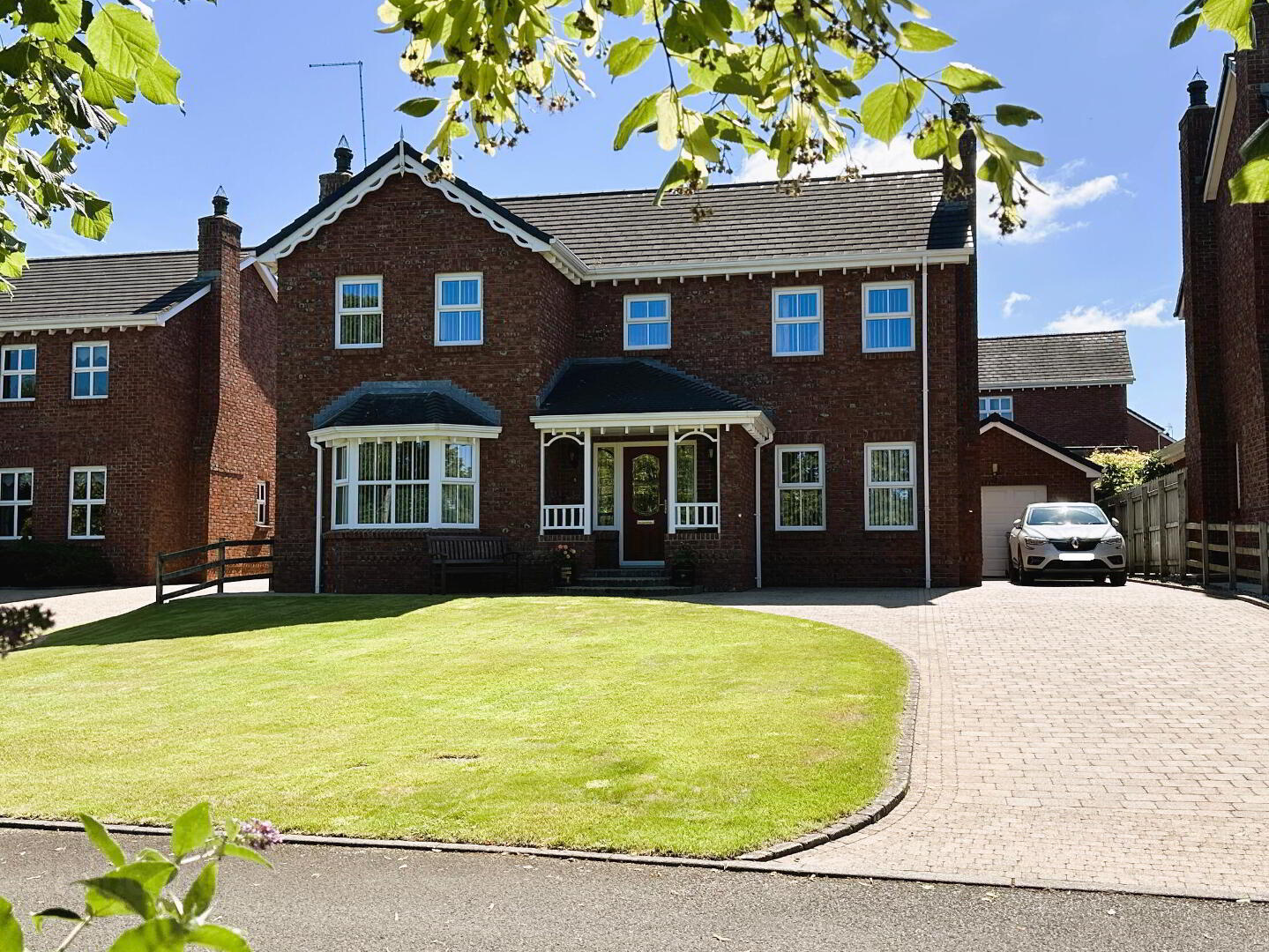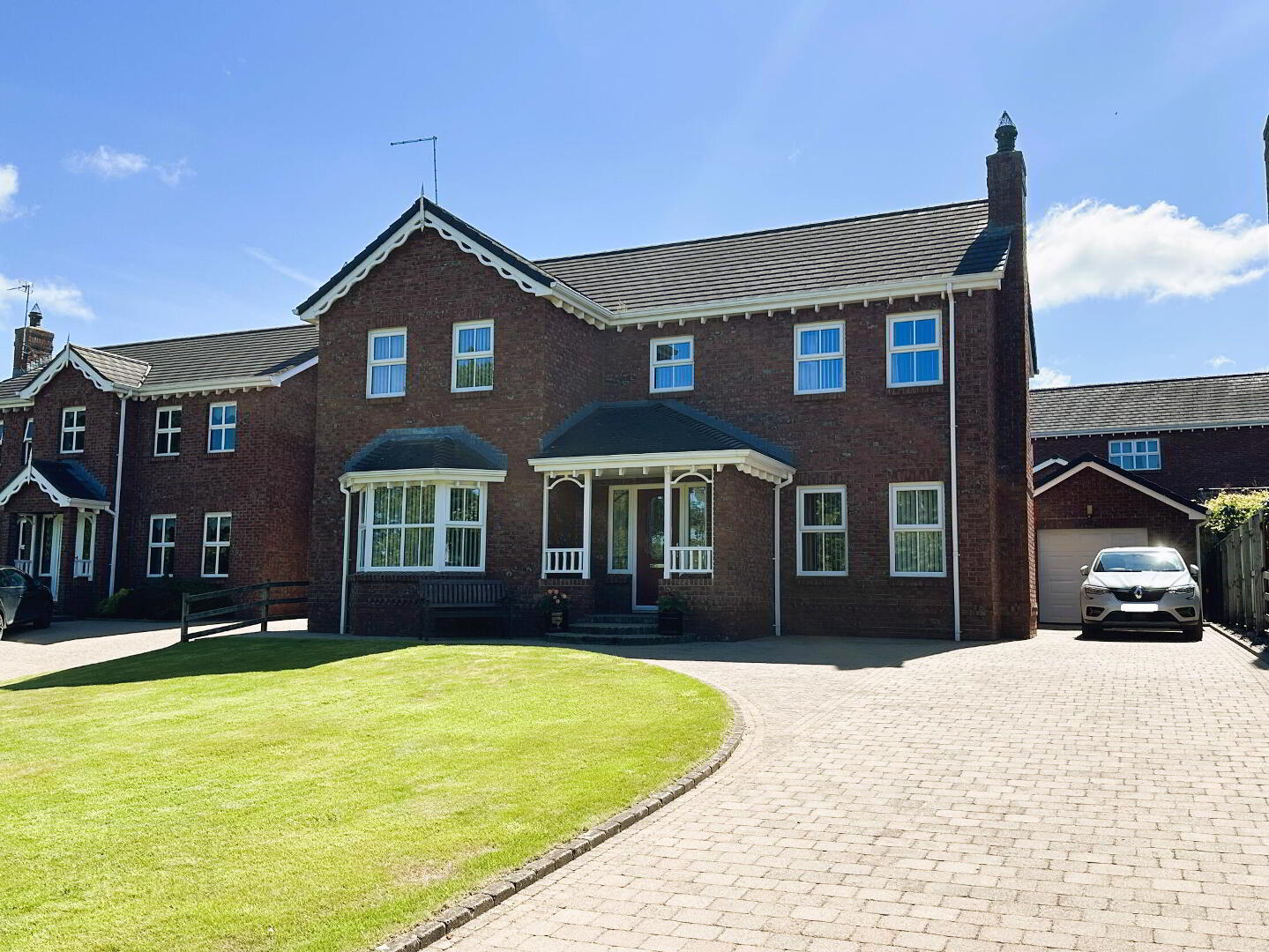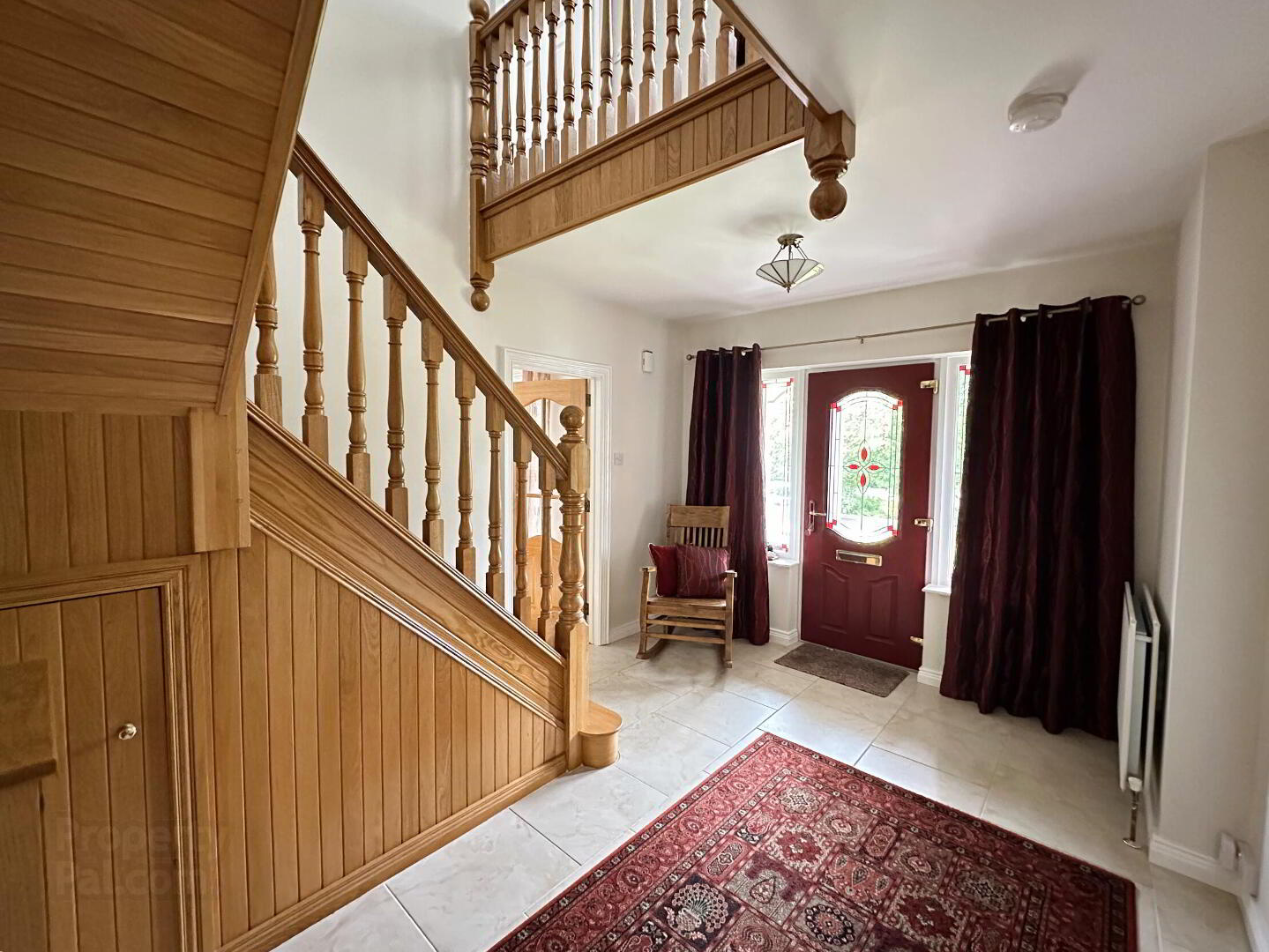


5 Gannon Lodge,
Donaghcloney, BT66 7PU
4 Bed Detached House
Sale agreed
4 Bedrooms
2 Bathrooms
3 Receptions
Property Overview
Status
Sale Agreed
Style
Detached House
Bedrooms
4
Bathrooms
2
Receptions
3
Property Features
Tenure
Not Provided
Energy Rating
Broadband
*³
Property Financials
Price
Last listed at £340,000
Rates
£2,122.89 pa*¹
Property Engagement
Views Last 7 Days
60
Views Last 30 Days
239
Views All Time
8,368

Features
- Oil Fired Central Heating (Condenser Boiler 2022)
- PVC Triple Glazing (2021)
- Solar Panels - 6.8 KW
- Alarm System
- PVC Fascia & Soffits
- Spacious Family Accommodation
- Beautifully Presented Throughout
- Choice Site With South Facing Rear Garden
- Dry Verges Fitted To Dwelling (2023)
- Early Viewing Highly Recommended
Beautiful Detached 4 Bedroom Family Home
Located in the highly desirable Gannon Lodge development, this superior family residence sits on a choice site in a small cul-de-sac at the entrance of the development with an open aspect to the front, the property comprises 4 well appointed bedrooms and 3 reception areas. Internally the property has been maintained and finished to the highest of standards and has many features including the installation of a 6.8 KW solar system. A short distance from the centre of the village and convenient to an array of provincial towns, we highly recommend an early appointment to view for full appreciation.
- Entrance Porch
- Open porch with brick paved step and twin external lights.
- Entrance Hall
- Composite glazed front door with triple glazed side panels to fully tiled entrance hall, telephone point, oak staircase with under storage cupboard, double radiator.
- Lounge 19' 10'' x 13' 0'' (6.04m x 3.96m) (Into Bay)
- Attractive cast iron fireplace with granite hearth, wood surround and feature gas fire inset, solid oak wooden floor, TV point, bay windows, glazed double oak doors to hall, 1 radiator with electric fan assist.
- Family Room 10' 8'' x 10' 8'' (3.25m x 3.25m)
- Feature brick built fireplace with slate tile hearth and beam mantel, solid oak wooden floor, double radiator.
- Kitchen / Dining 28' 7'' x 9' 10'' (8.71m x 2.99m)
- Full range of high and low level fitted oak units with granite worktops and upstands incorporating twin bowl stainless steel sink unit and mixer tap, window pelmet with low voltage downlighting, backlit glazed display unit with worktop lighting. Built-in eyelevel double oven, ceramic hob with extractor canopy and fan, built-in fridge with ice box and separate salad drawer cooler and fully integrated dishwasher. Part tiled walls, fully tiled floor, recessed ceiling spots to kitchen area, double radiator, oak glazed double doors to…
- Sun Room 11' 10'' x 11' 0'' (3.60m x 3.35m)
- Vaulted tongue and groove panelled ceiling with recessed ceiling spots, TV point, fully tiled floor, PVC triple glazed double doors to garden, double radiator.
- Utility Room 6' 9'' x 5' 9'' (2.06m x 1.75m)
- Matching oak units with granite worktops and upstands incorporating stainless steel sink unit and mixer tap, plumbed for automatic washing machine, fully tiled floor, PVC triple glazed door to rear, double radiator.
- WC 5' 0'' x 2' 10'' (1.52m x 0.86m)
- With low flush WC and pedestal wash hand basin with mixer tap, tiled floor, storage unit, 1 radiator.
- 1st Floor
- Gallery landing, hotpress with light, double radiator.
- Bedroom 1 15' 1'' x 10' 0'' (4.59m x 3.05m)
- Walk-in robe with light, double radiator.
- Ensuite 6' 2'' x 5' 10'' (1.88m x 1.78m)
- White suite comprising low flush WC, wash hand basin with mixer tap and quadrant shower cubicle with PVC shower panels and thermostatic mixer shower, part tiled walls, fully tiled floor, recessed ceiling spots, heated chrome towel rail.
- Bedroom 2 13' 0'' x 10' 0'' (3.96m x 3.05m)
- Laminate wooden floor, 1 radiator.
- Bedroom 3 13' 0'' x 10' 5'' (3.96m x 3.17m)
- Double radiator.
- Bedroom 4 10' 9'' x 10' 8'' (3.27m x 3.25m)
- Laminate wooden floor, 1 radiator.
- Bathroom 8' 9'' x 7' 0'' (2.66m x 2.13m)
- Luxury white suite comprising low flush WC, vanity unit with wash hand basin and mixer tap, panel bath with centre mixer tap and shower head attachment and quadrant shower cubicle with thermostatic mixer shower, fully tiled walls and floor, recessed ceiling spots, heated grey towel rail.
- Detached Garage 20' 3'' x 12' 3'' (6.17m x 3.73m)
- Up and over sectional door, light and power, PVC double glazed door and window to side.
- Outside
- Neat front lawn with large brick paved driveway to parking bay and garage at rear with ample parking for a number of vehicles. Fully enclosed south facing rear garden laid out in lawn with paved patio area, shrub beds and lean to storage area. Outside lighting and water tap, outdoor power socket.
- Solar Panel Array
- Size 6.84kW Current ROC – 23.01p - Export tariff – 14.22p Commissioned January 2014 – Continued payments until January 2034 (Variable ROC pricing) Annual solar value 2024 Generation Thus Far of £1500 / Export £700 / Immersun £400 Total £2600





