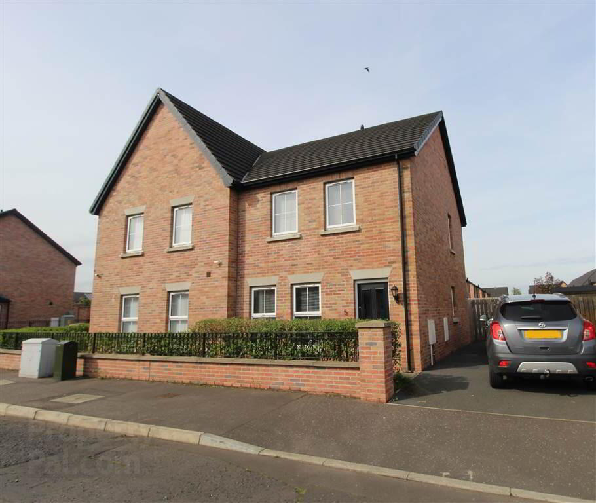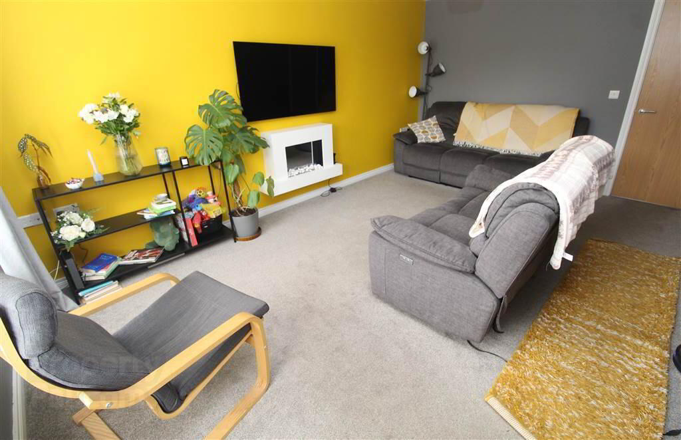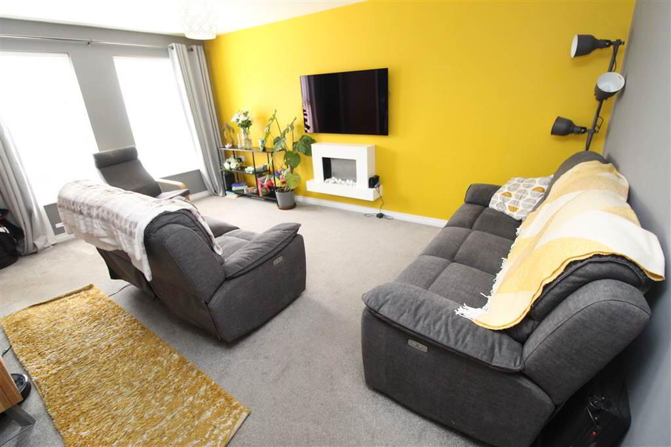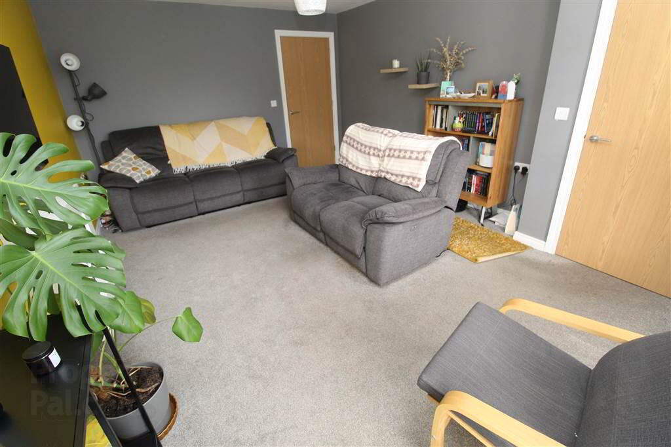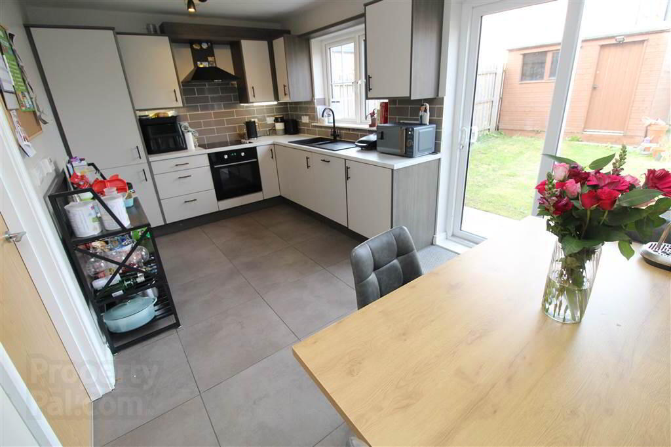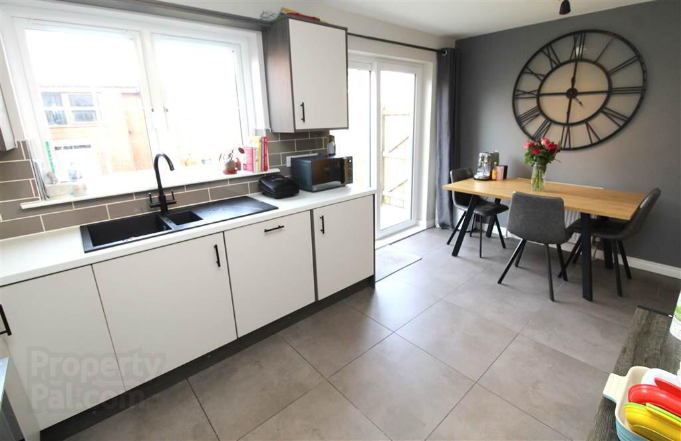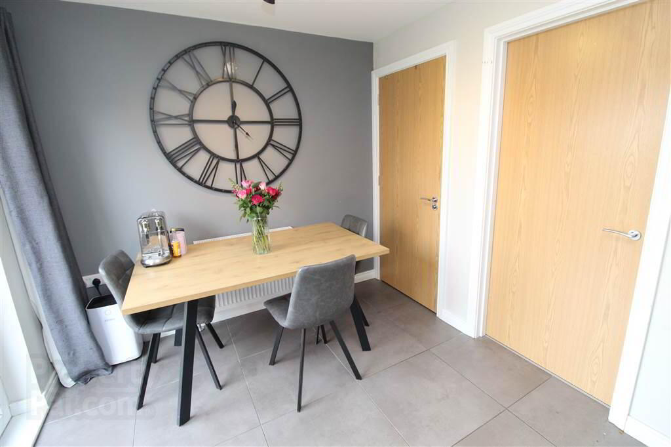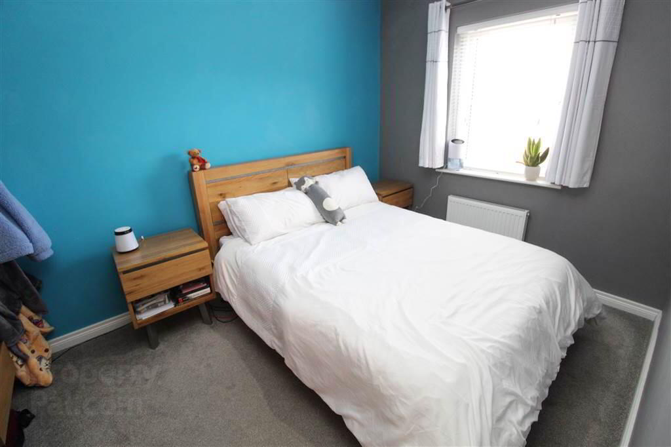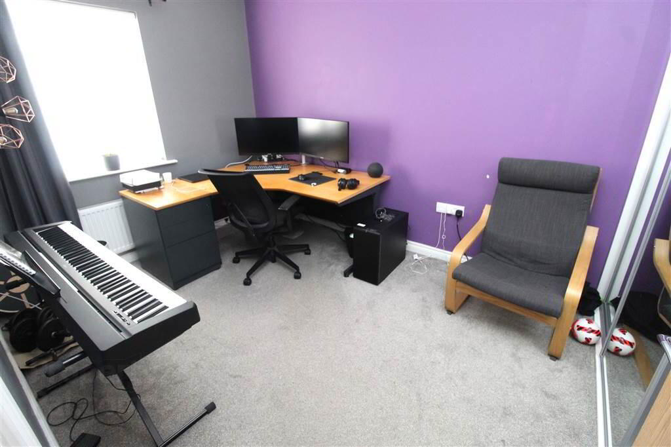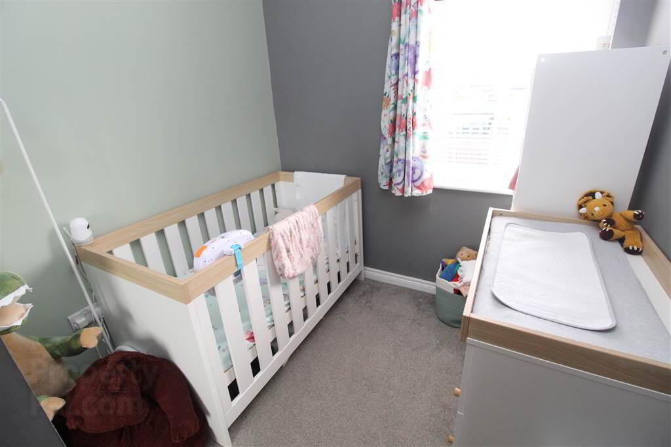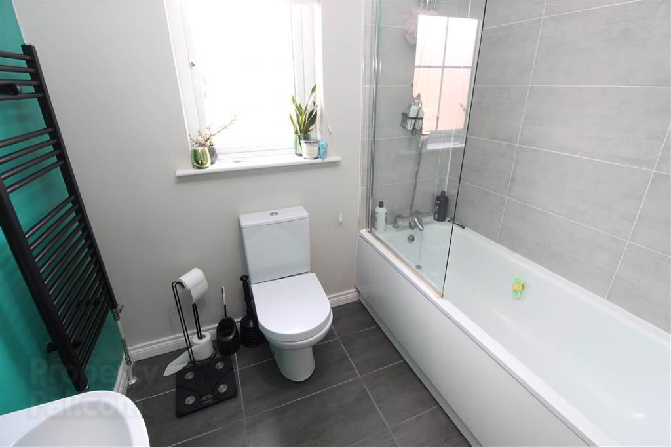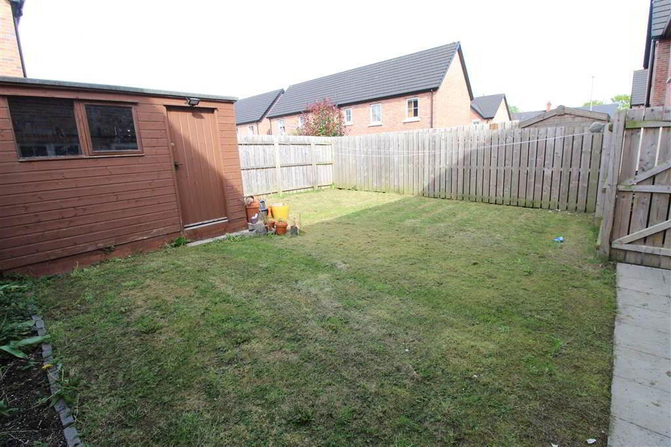5 Frenchpark Street,
Belfast, BT12 6NX
3 Bed Semi-detached House
Asking Price £199,950
3 Bedrooms
1 Reception
Property Overview
Status
For Sale
Style
Semi-detached House
Bedrooms
3
Receptions
1
Property Features
Tenure
Not Provided
Energy Rating
Broadband
*³
Property Financials
Price
Asking Price £199,950
Stamp Duty
Rates
£767.44 pa*¹
Typical Mortgage
Legal Calculator
In partnership with Millar McCall Wylie
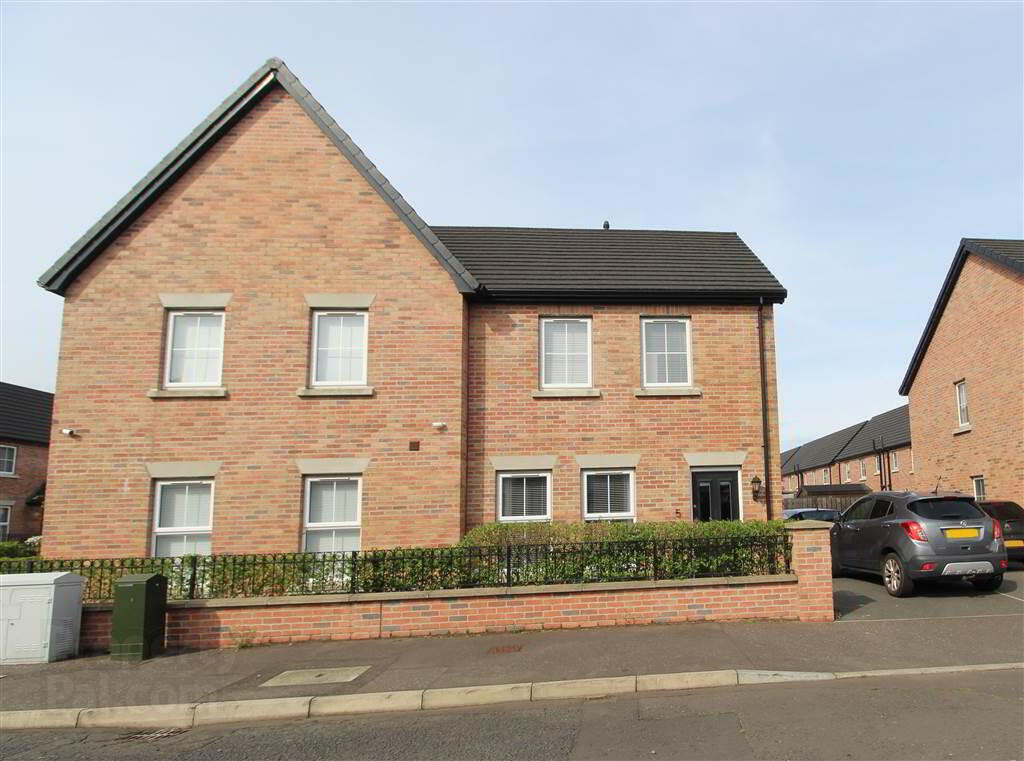
Features
- Modern Semi Detached Home
- Bright And Airy Accommodation Throughout
- Spacious Lounge
- Modern Fully Fitted Kitchen With Dining Area
- Ground Floor WC
- Three Generously Sized Bedrooms
- Contemporary Family Bathroom With White Suite
- Gas Fired Central Heating
- uPVC Double Glazing
- Driveway For Off Street Parking
- Enclosed Garden To The Rear
- Convenient Location Off Tate's Avenue Walking Distance From Belfast City Centre, Boucher Road, Belfast City Hospital & Royal Victoria Hospital
The accommodation is bright and airy throughout comprising of spacious lounge, modern kitchen with dining area and WC on the ground floor. On the first floor there are three generously sized bedrooms and a contemporary family bathroom with white suite. Further benefits include driveway for off street parking, enclosed garden to the rear, gas fired central heating and uPVC double glazing throughout.
This home is sure to appeal to first time buyers and those with a growing family. Early viewing is recommended.
VIEWING BY APPOINTMENT WITH THE AGENT
VALUATION: If you are thinking of selling, we would be delighted to provide a FREE VALUATION of your property. Our goal is to achieve the optimum sale price for your property while saving you money on fees. MORTGAGE ADVICE: ANDREWS & GREGG are pleased to offer a FREE independent mortgage and financial advice service. Please ask for details. Important notice to purchasers – Andrews & Gregg have not tested any systems, services or appliances at this property. Maps, plans and models are not to scale and measurements are approximate. These particulars are given on the understanding that they will not be construed as part of a contract, conveyance or lease. Whilst every care is taken in compiling the information we can give no guarantees as to the accuracy thereof.
Ground Floor
- HALLWAY:
- With tiled floor.
- LOUNGE:
- 5.1m x 3.7m (16' 9" x 12' 2")
Spacious and bright lounge with carpet. - KITCHEN WITH DINING AREA :
- 4.84m x 2.68m (15' 11" x 8' 10")
Modern fully fitted kitchen with both high and low level units for storage, 1.5 black composite sink and drainer, electric hob and oven under, integrated fridge freezer, dishwasher and washing machine. The kitchen is finished with tiled foor and part tiled walls. There is ample space for dining and patio doors provide access to the rear garden. - WC:
- With low flush WC and wall mounted sink.
First Floor
- BEDROOM (1):
- 3.73m x 2.6m (12' 3" x 8' 6")
Double bedroom with carpet. - BEDROOM (2):
- 4.13m x 2.6m (13' 7" x 8' 6")
Double bedroom with carpet and built in Sliderobes. - BEDROOM (3):
- 2.4m x 2.17m (7' 10" x 7' 1")
Single bedroom with carpet and built in Sliderobe. - BATHROOM:
- 2.15m x 2.07m (7' 1" x 6' 10")
Contemporary family bathroom with white suite comprising of low flush WC, wall mounted sink and panelled bath with shower over.
Outside
- Driveway to side for off street parking.
Enclosed garden to the rear with grass and shed.
Directions
Donegall Road


