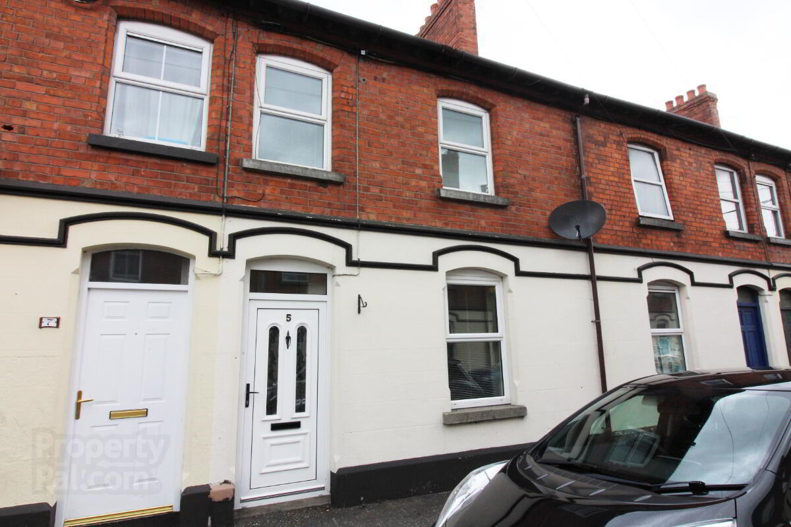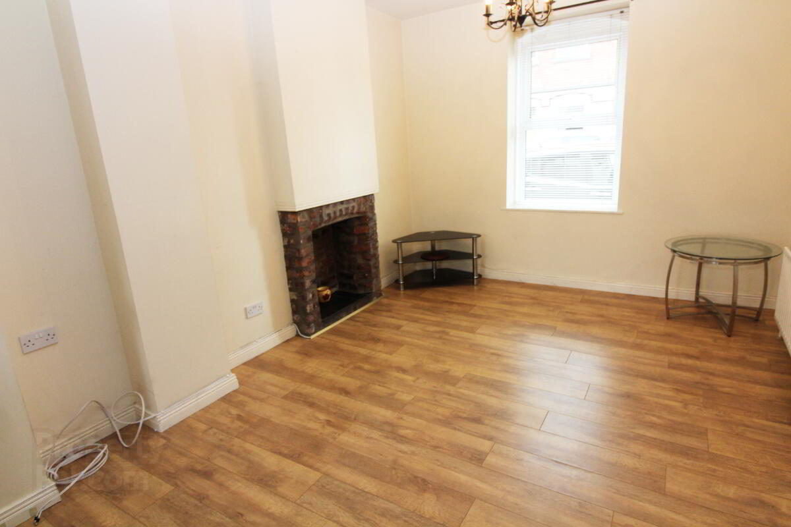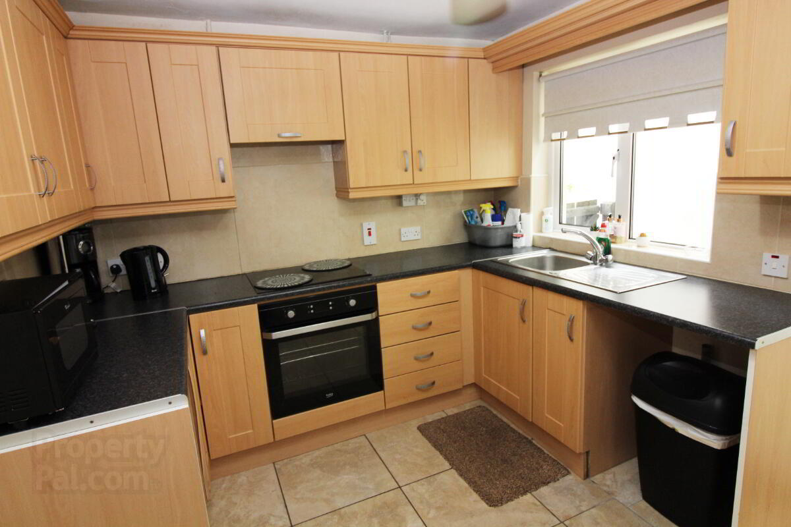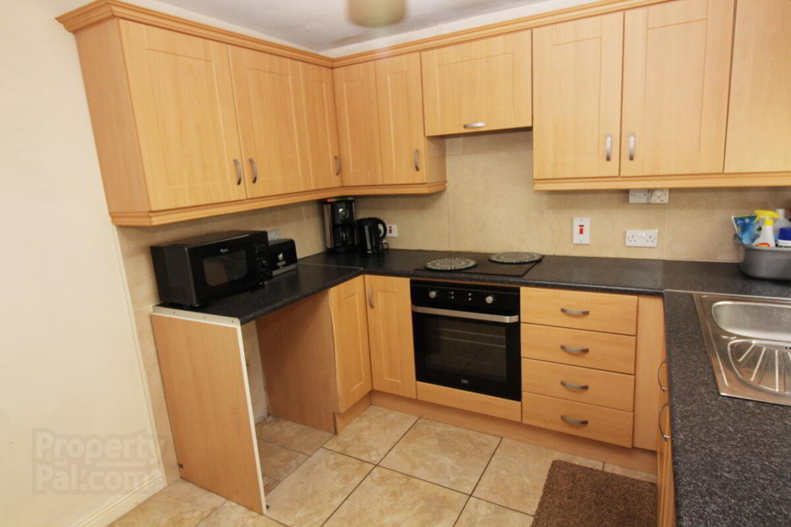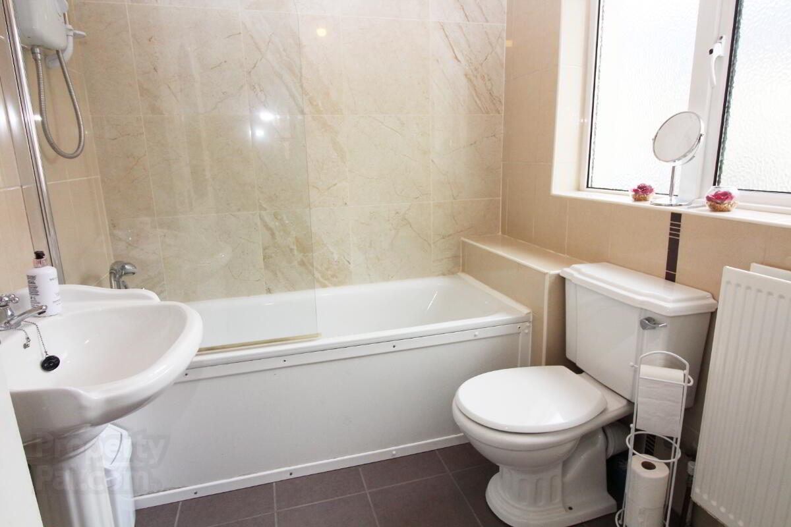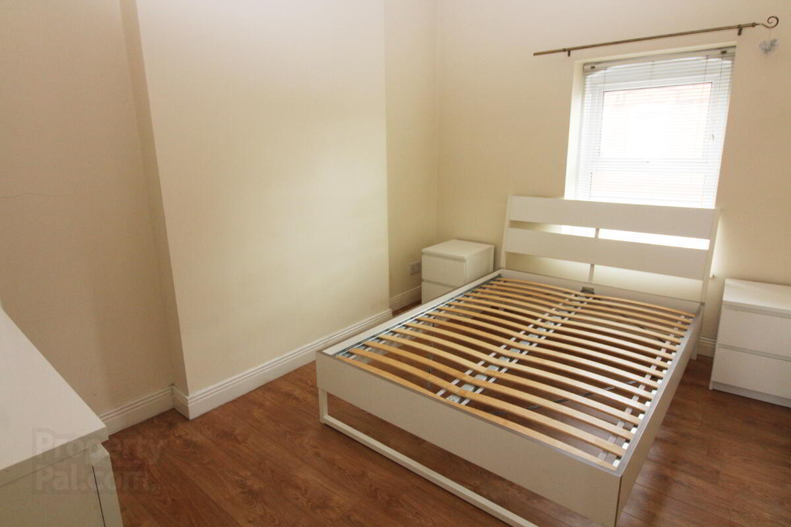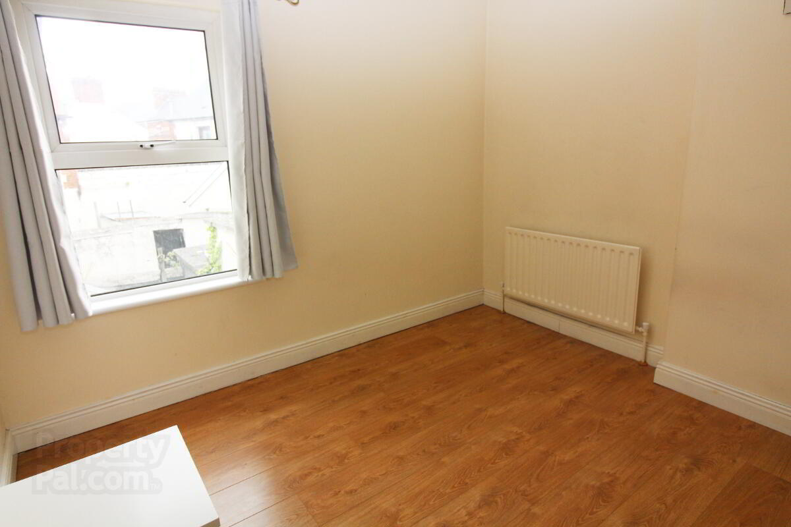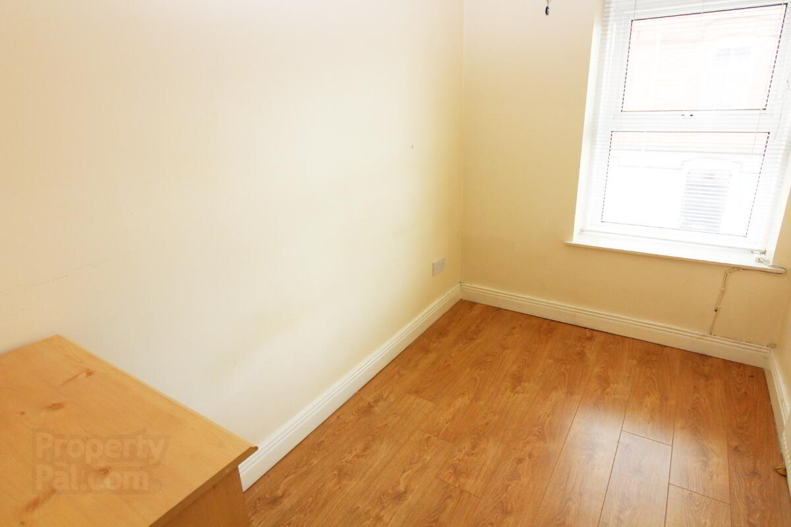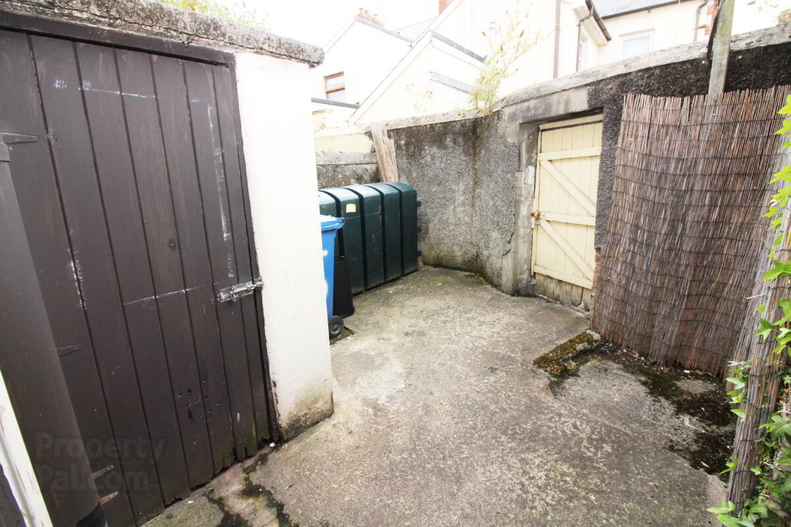5 Erskine Place,
Newry, BT35 6BU
3 Bed Terrace House
Offers Over £107,500
3 Bedrooms
1 Bathroom
1 Reception
Property Overview
Status
For Sale
Style
Terrace House
Bedrooms
3
Bathrooms
1
Receptions
1
Property Features
Tenure
Not Provided
Energy Rating
Broadband
*³
Property Financials
Price
Offers Over £107,500
Stamp Duty
Rates
£863.26 pa*¹
Typical Mortgage
Legal Calculator
In partnership with Millar McCall Wylie
Property Engagement
Views All Time
1,930
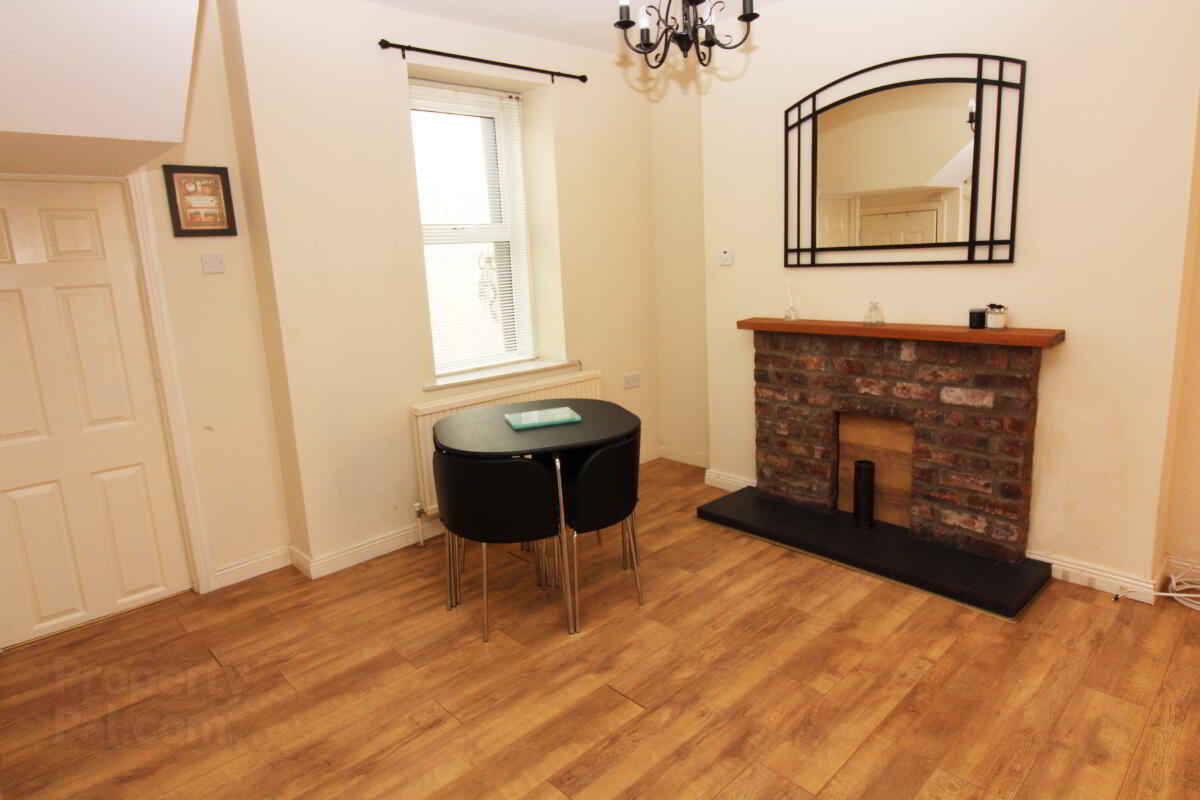
Features
- Oil Fired Central Heating
- PVC Double Glazed Windows
- All Carpets and Blinds Included
- White Panelled Internal Doors
- Laminate Floors - All Bedrooms
- Good Decorative Order
- Within Walking Distance of Newry City Centre
- Close to All Local Schools, Shops & Amenities
Three Bedroom Townhouse
This charming 3 bedroom townhouse is centrally located close to schools, shops and the city centre. The property has been internally modernised in recent years, with a high standard of final finishes. Features include oil heating, pvc double glazed windows, modern kitchen and bathroom. The sale should be of interest to a wide range of discerning purchasers and comes with a recommendation of early inspection.
- Entrance Porch 4' 2'' x 3' 8'' (1.27m x 1.12m)
- Ceramic tiled floor. PVC double glazed front door.
- Lounge/Diner 21' 10'' at longest x 11' 4'' at widest (6.65m x 3.45m)
- Laminate floor. Television point. Brick fireplace with tiled hearth. Understairs storage. Formal dining area.
- Kitchen 9' 8'' x 8' 10'' (2.94m x 2.69m)
- Modern range of high and low level units including oven, hob and fan. Single drainer sink unit and plumbed for washing machine. Fully tiled floor and part tiled walls. Door to rear yard.
- First Floor
- Bathroom 6' 10'' x 6' 2'' (2.08m x 1.88m)
- White bath with electric shower and splashback, toilet and wash hand basin. Fully tiled floor and walls. Extractor fan. Hotpress off.
- Bedroom 1 - To Rear 10' 0'' x 9' 7'' (3.05m x 2.92m)
- Laminate floor.
- Bedroom 2 - To Front 12' 4'' x 8' 9'' (3.76m x 2.66m)
- Laminate floor.
- Bedroom 3 - To Front 9' 2'' x 5' 0'' (2.79m x 1.52m)
- Laminate floor.
- External
- Enclosed rear yard with separate rear entrance. Boiler store. Outside light and watertap.


