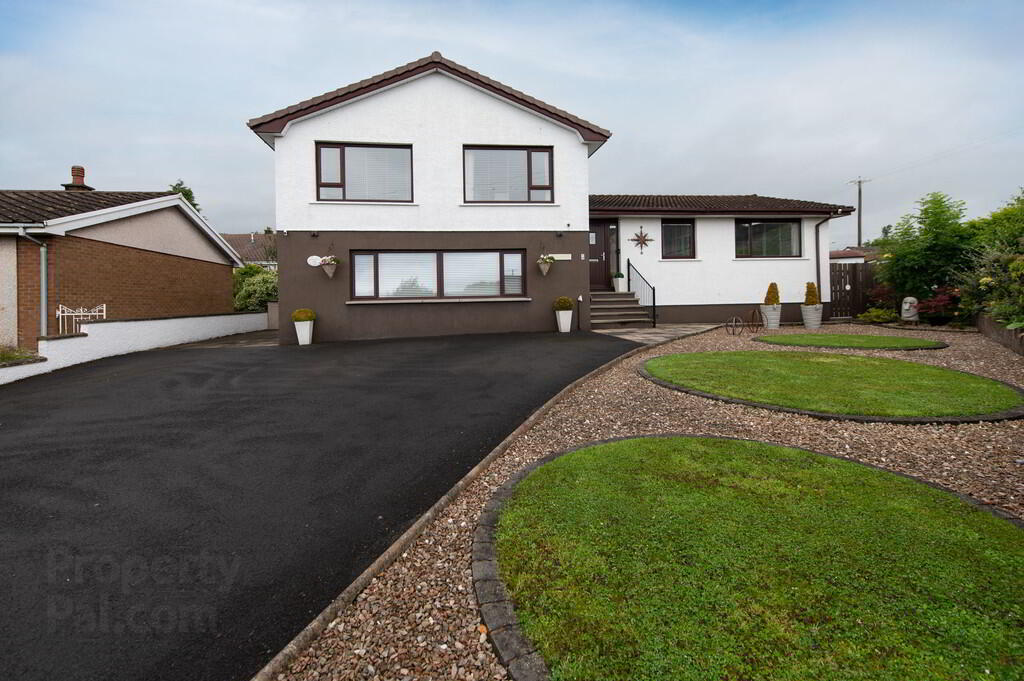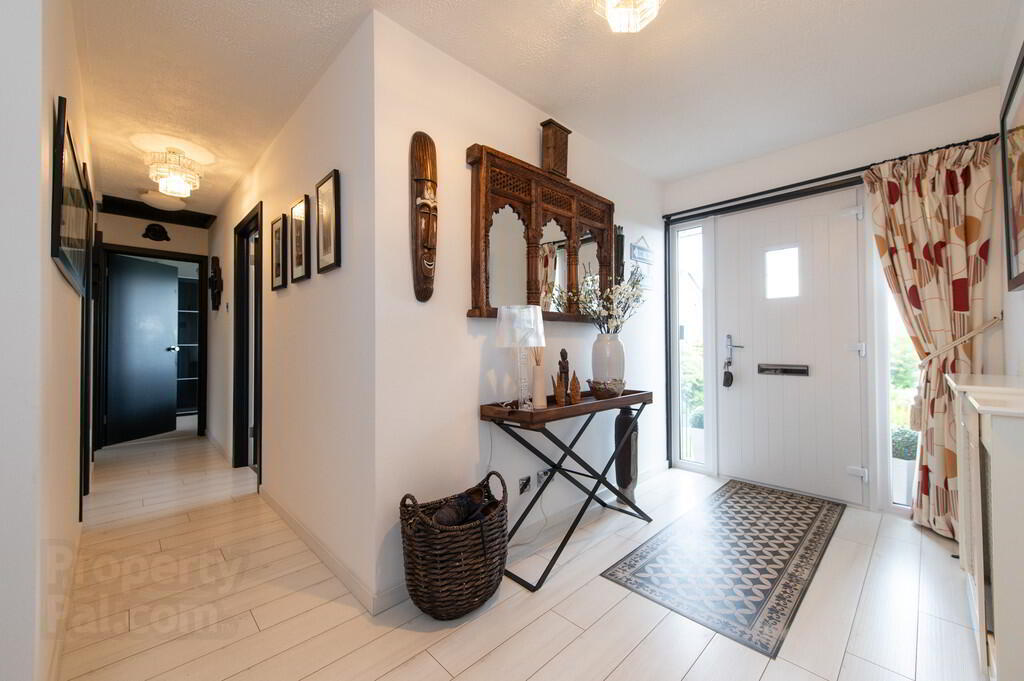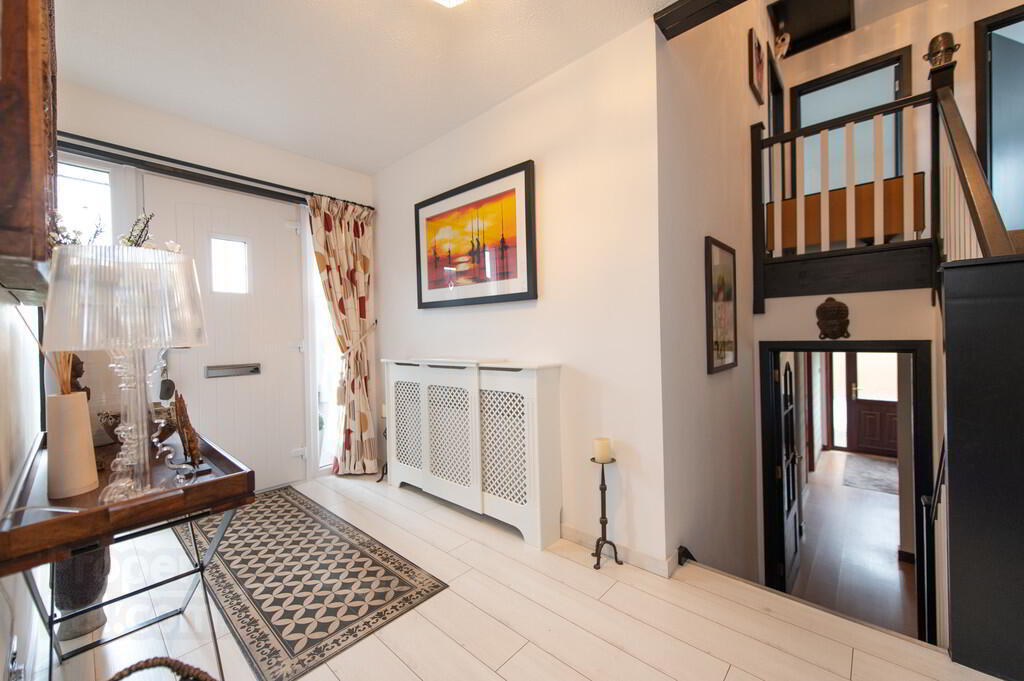


5 Dunmore Park,
Carrickfergus, BT38 8PD
5 Bed Detached House
Offers Over £339,950
5 Bedrooms
3 Receptions
Property Overview
Status
For Sale
Style
Detached House
Bedrooms
5
Receptions
3
Property Features
Tenure
Not Provided
Energy Rating
Broadband
*³
Property Financials
Price
Offers Over £339,950
Stamp Duty
Rates
£2,584.25 pa*¹
Typical Mortgage
Property Engagement
Views Last 7 Days
333
Views Last 30 Days
1,584
Views All Time
13,617

Features
- Impressive split level detached home
- Flexible accommodation to suit a variety of purchasers
- 5 Bedrooms (two with ensuite shower rooms)
- 3 Separate reception rooms
- Modern shaker style fitted kitchen with casual dining area
- Separate lower ground floor/ Utility room
- Double glazing in uPVC frames
- Oil fired central heating
- Detached garage
- Beautifully landscaped gardens to front and rear
A unique opportunity to purchase this beautifully presented split level detached home just off Troopers Lane, Greenisland. The property offers spacious, flexible accommodation suitable for a variety of purchasers. The property is currently converted to provide a separate annex with its own private access, living, kitchen and ensuite facility. Externally the property has been tastefully landscaped and also benefits from ample car parking to the front and a separate detached garage to the rear. We strongly recommend viewing to fully appreciate all this home has to offer.
GROUND FLOORENTRANCE HALL Composite front door, laminate wood flooring, access to roofspace
BEDROOM (1) 10' 1" x 9' 11" (3.07m x 3.02m)
ENSUITE SHOWER ROOM Glazed shower cubicle with Mira sport electric shower, low flush WC, vanity unit sink, fully tiled walls, ceramic tiled flooring, chrome heated towel rail, extractor fan
BEDROOM (2) 12' 5" x 11' 3" (At Max) (3.78m x 3.43m)
BEDROOM (3) 10' 9" x 9' 10" (3.28m x 3m) Including built in slide robes
BEDROOM (4) 8' 5" x 8' 0" (2.57m x 2.44m) Laminate wood flooring
LOWER GROUND FLOOR (CURRENTLY USED AS A SELF- CONTAINED ANNEX)
ENTRANCE HALL Laminate wooden flooring, uPVC front door, cloaks, understairs storage
LOUNGE 23' 6" x 11' 4" (7.16m x 3.45m) Laminate wood flooring
BEDROOM (5) 12' 3" x 10' 9" (at max) (3.73m x 3.28m) Including built in slide robes
ENSUITE SHOWER ROOM Glazed shower cubicle with thermostatic controlled shower, low flush WC, vanity unit sink, panelled walls, laminate wood flooring, downlighters, extractor fan
KITCHEN/ UTILITY ROOM 9' 1" x 5' 9" (2.77m x 1.75m) Range of high and low level shaker style units, round edge worksurfaces, single drainer stainless steel sink unit with mixer taps, vegetable sink, built in stainless steel oven and hob unit, wall tiling, access to garden
UPPER GROUND FLOOR Hall
DINING ROOM 13' 6" x 11' 1" (4.11m x 3.38m)
LOUNGE 17' 10" x 12' 1" (5.44m x 3.68m)
KITCHEN 14' 2" x 11' 3" (At Max) (4.32m x 3.43m) Range of high and low level shaker style units, round edge worksurfaces, single drainer stainless steel sink unit with mixer taps and vegetable sink, built in double oven and hob, stainless steel extractor fan and canopy, wall tiling, casual dining area, downlighters
BATHROOM Modern white suite comprising panelled bath, telephone hand shower, low flush WC, vanity unit sink, shelved linen cupboard, wall tiling, low flush WC, feature radiator
OUTSIDE Front: tarmac driveway with parking for several cars, area in lawn and stones, paved area
Garden to rear in lawn, paved patio area, area in stones, raised flower bed with variety of plants, trees and shrubs, summer house, outside light and tap
uPVC fascia and rainwater goods
DETACHED GARAGE (measurements to be confirmed)
Roller door, light and power




