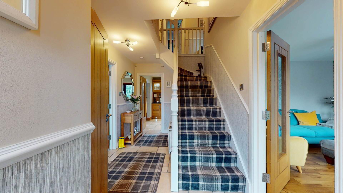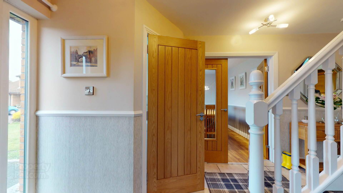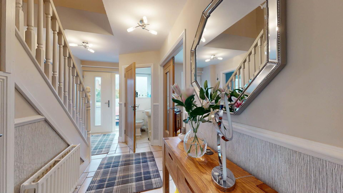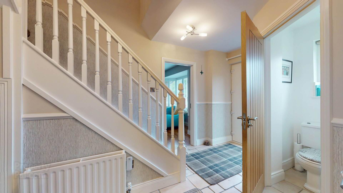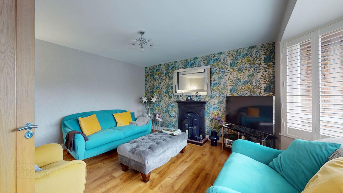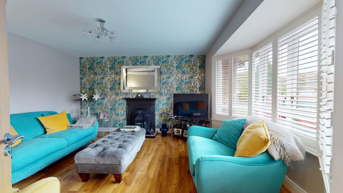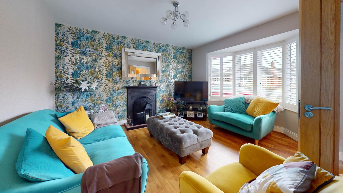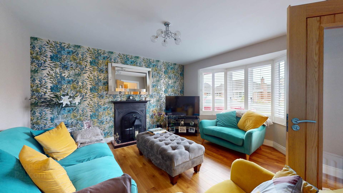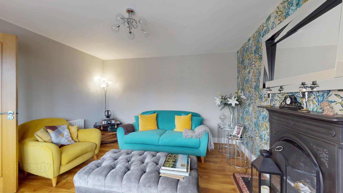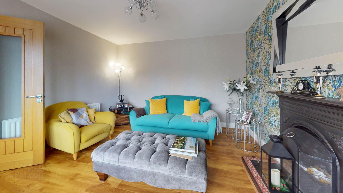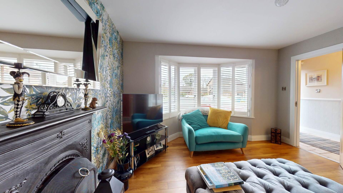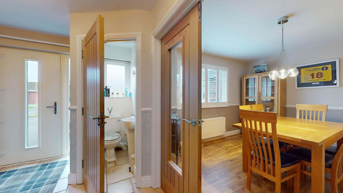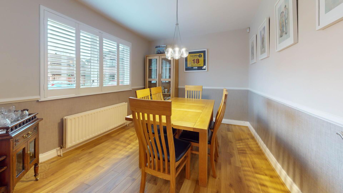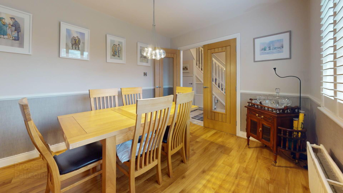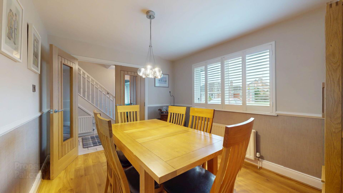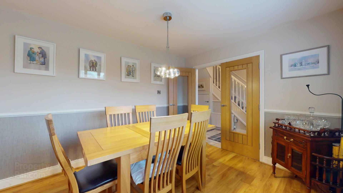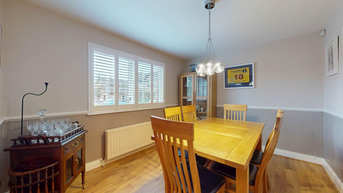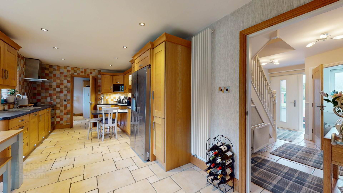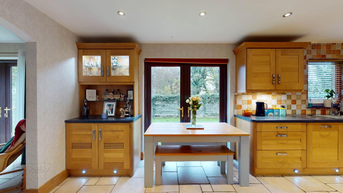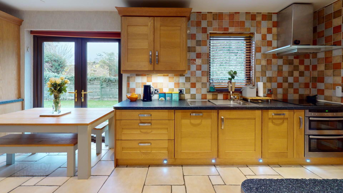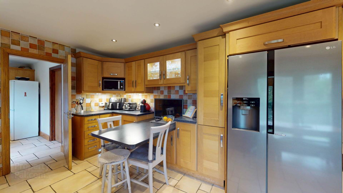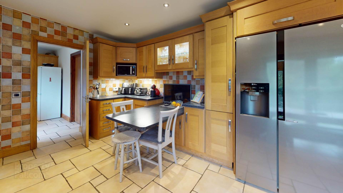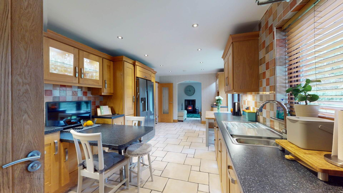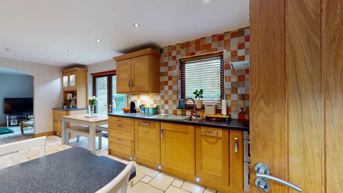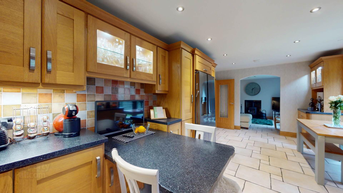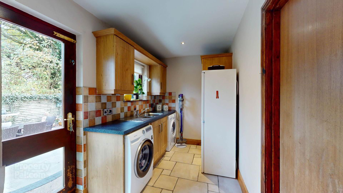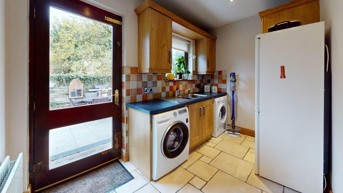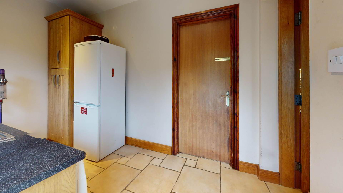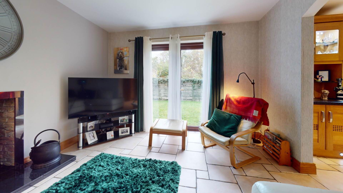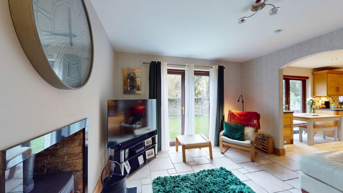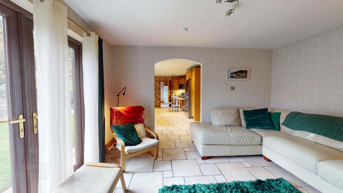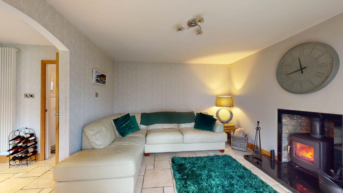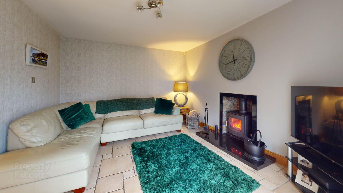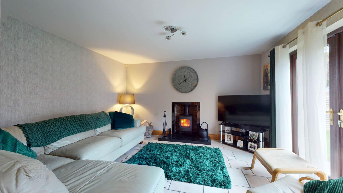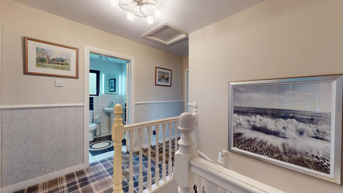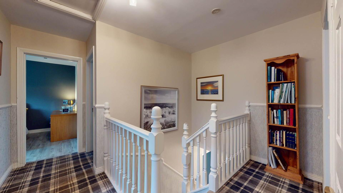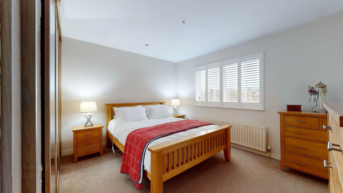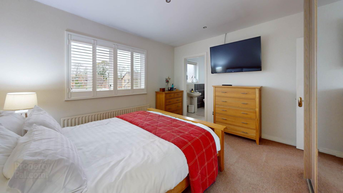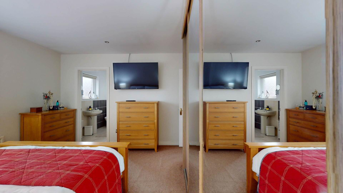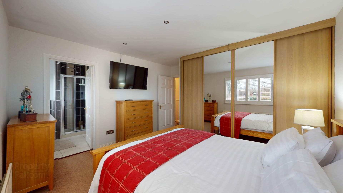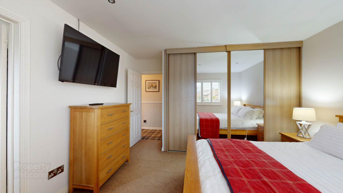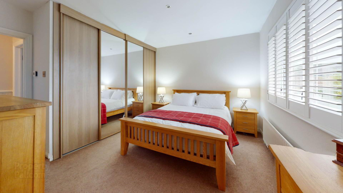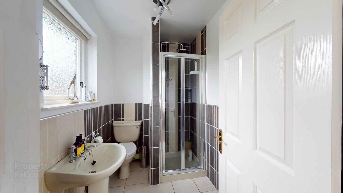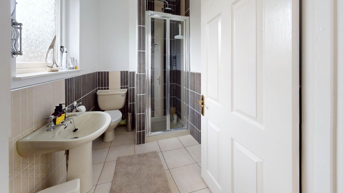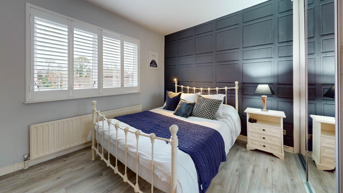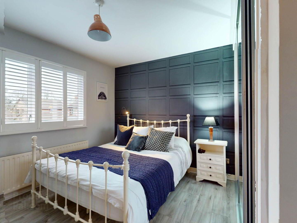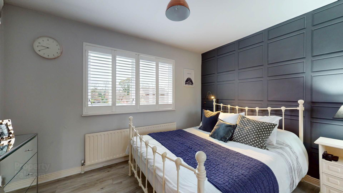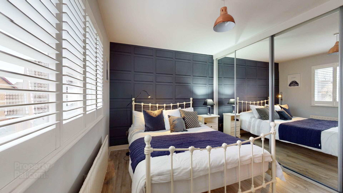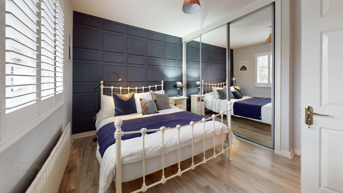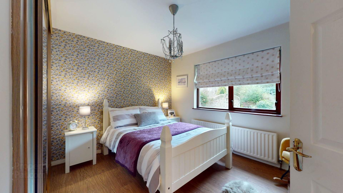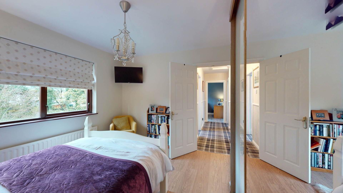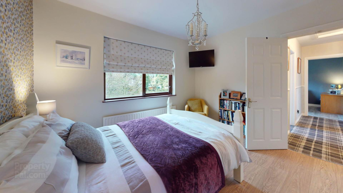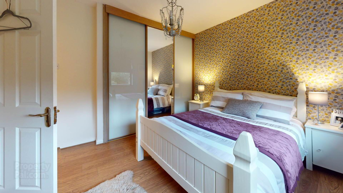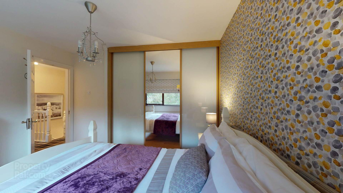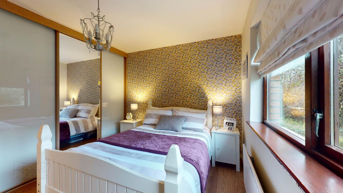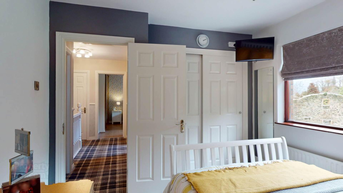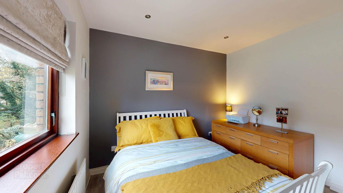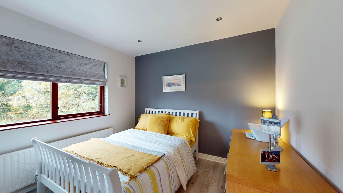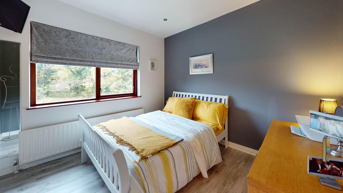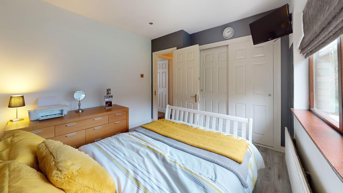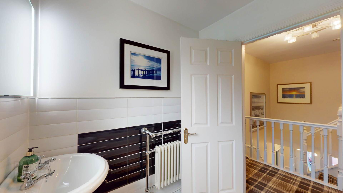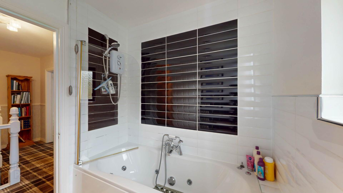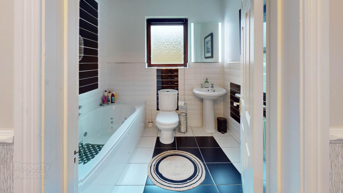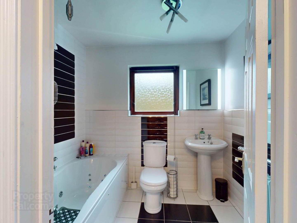5 Dunboyne Park,
Eglinton, Derry, BT47 3YJ
4 Bed Detached House
Sale agreed
4 Bedrooms
2 Bathrooms
3 Receptions
Property Overview
Status
Sale Agreed
Style
Detached House
Bedrooms
4
Bathrooms
2
Receptions
3
Property Features
Tenure
Freehold
Energy Rating
Heating
Oil
Broadband
*³
Property Financials
Price
Last listed at £310,000
Rates
£1,807.77 pa*¹
Property Engagement
Views Last 7 Days
69
Views Last 30 Days
341
Views All Time
11,748
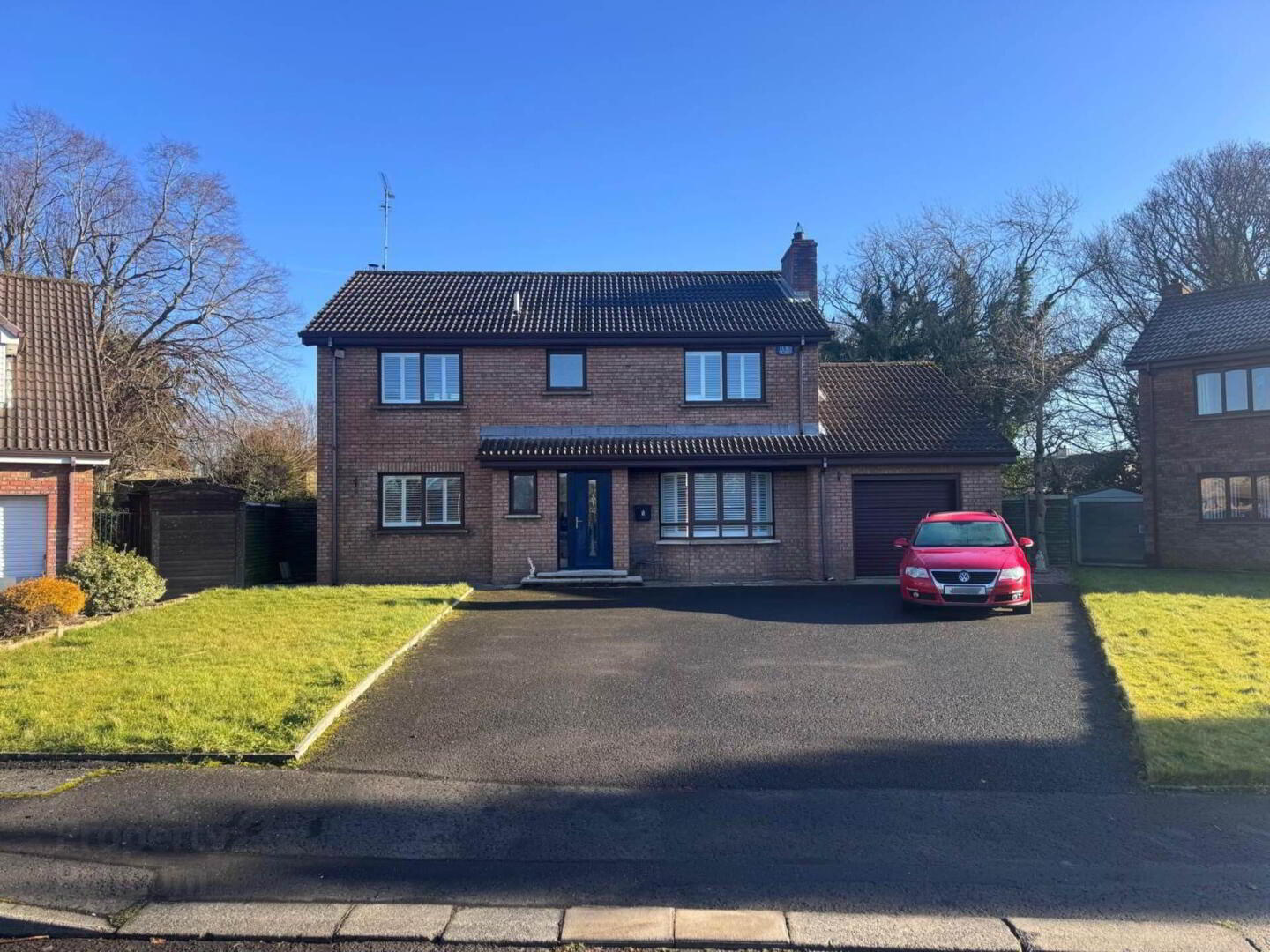
Features
- Four Bedroom Accommodation
- Detached Property
- Spacious Living and Beautifully maintained throughout
- Gardens to Front and Rear
- Sought After Residential Area
- Double Glazed Windows & Doors
- Oil Fired Heating
- Viewings by Agent Only
Entrance Hall ;- - 13'0" (3.96m) x 7'9" (2.36m)
via double glazed composite door to tiled floor; brushed chrome sockets and switches; dado rail; understair storage.
W.C Off ;-
with close coupled water closet; pedestal wash hand basin with mixer tap; splash back over; roller blind; LV downlighters; wall mounted mirror.
Lounge Off ;- - 12'10" (3.91m) x 14'11" (4.55m)
steel fireplace with overmantle; tiled hearth; with high output back boiler; high quality laminate flooring; brushed chrome power and T.V point; window shutters.
Dining Room Off/Lounge Off ;- - 11'9" (3.58m) x 9'9" (2.97m)
high quality laminated flooring; brushed chrome switches, powerpoints and sockets; dado rail; window shutters.
Kitchen ;- - 21'1" (6.43m) x 10'4" (3.15m)
oak eye and low level cupboards with glazed display cabinets; automatic dishwasher; recycle drawer; 1 1/2 bowl with mixertap; stainless steel single drainer; sliding pantry; L.G American style fridge - concealed under cupboard lighting; Neff four ring hob; Neff mult-ifunction oven and grill; tiling over worktop;Siemens chimney extractor hood; brushed chrome switches and sockets.
Utility Room ;- - 10'10" (3.3m) x 6'5" (1.96m)
eye and low level cupboards; brushed chrome switches and sockets; tiled floor; 1 1/2 bowl stainless steel single drainer with mixertap; tiling over worktop; space for automatic washing machine and condensing dryer; roller blind; pedestrian access to garage.
Open Plan Living Area :- - 11'9" (3.58m) x 13'6" (4.11m)
wood burning stove with brick inset; granite hearth with granite surround; brushed chrome switches, sockets & T.V points; tiled floor; French doors to garden;
Stairs and Landing;-
carpeted; hotpress.
Master Bedroom;- - 12'8" (3.86m) x 12'11" (3.94m)
carpeted; suite of mirrored sliderobes; space for shelved and hanging storage; LED downlighting and T.V point; brushed chrome switches and sockets; window shutters;
En suite Off ;- partially tiled walls; tiled floor; pedestal wash hand basin; close coupled w.c; tiled shower cubicle with mains shower; shaving mirror; roller blind; plumbed towel rail.
Bedroom 2 ;- - 10'5" (3.18m) x 10'4" (3.15m)
laminate flooring; double sliderobe with space for shelving and hanging storage; wall mounted mirror; powerpoints & T.V point; Roman blind; LED downlighting.
Bedroom 3 ;- - 11'8" (3.56m) x 9'7" (2.92m)
laminate flooring; triple mirrored sliderobe with space for shelving and hanging storage; power & T.V point; Roman blind.
Bedroom 4 ;- - 11'8" (3.56m) x 9'3" (2.82m)
laminate flooring; triple mirrored sliderobe with space for shelving and hanging storage; brushed chrome powerpoints and T.V point; window shutter.
Bathroom ;- - 7'9" (2.36m) x 6'5" (1.96m)
jacuzzi style bath with telephone hand shower; electric shower over; Triton with shower screen; fully tiled walls over bath with partially tiled walls around w.c; pedestal wash hand basin; illuminated mirror; plumbed towel rail; tiled floor.
Exterior ;-
tarmacadam driveway and turning bay; open plan lawn laid in grass; rear enclosed garden with lawn laid in grass; paved patio area; low maintenance area; pedestrian gates.
Garage ;- - 18'7" (5.66m) x 10'5" (3.18m)
electric roller door; power and lighting.
Notice
Please note we have not tested any apparatus, fixtures, fittings, or services. Interested parties must undertake their own investigation into the working order of these items. All measurements are approximate and photographs provided for guidance only.

Click here to view the 3D tour
