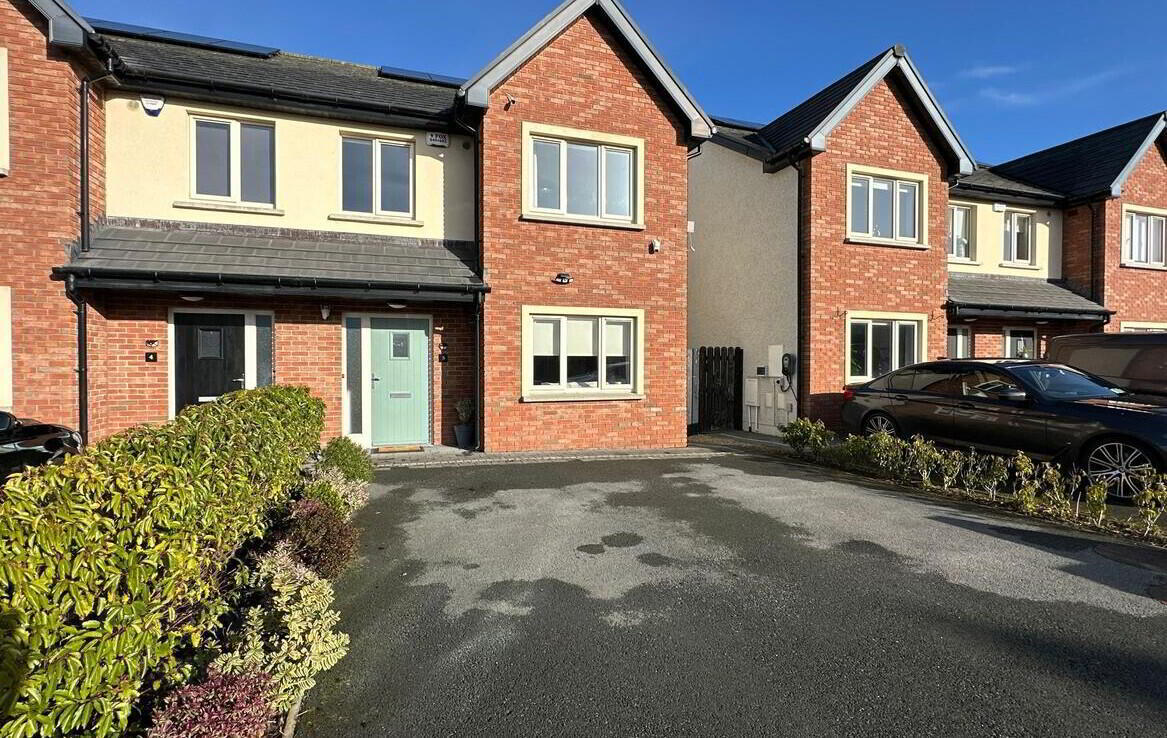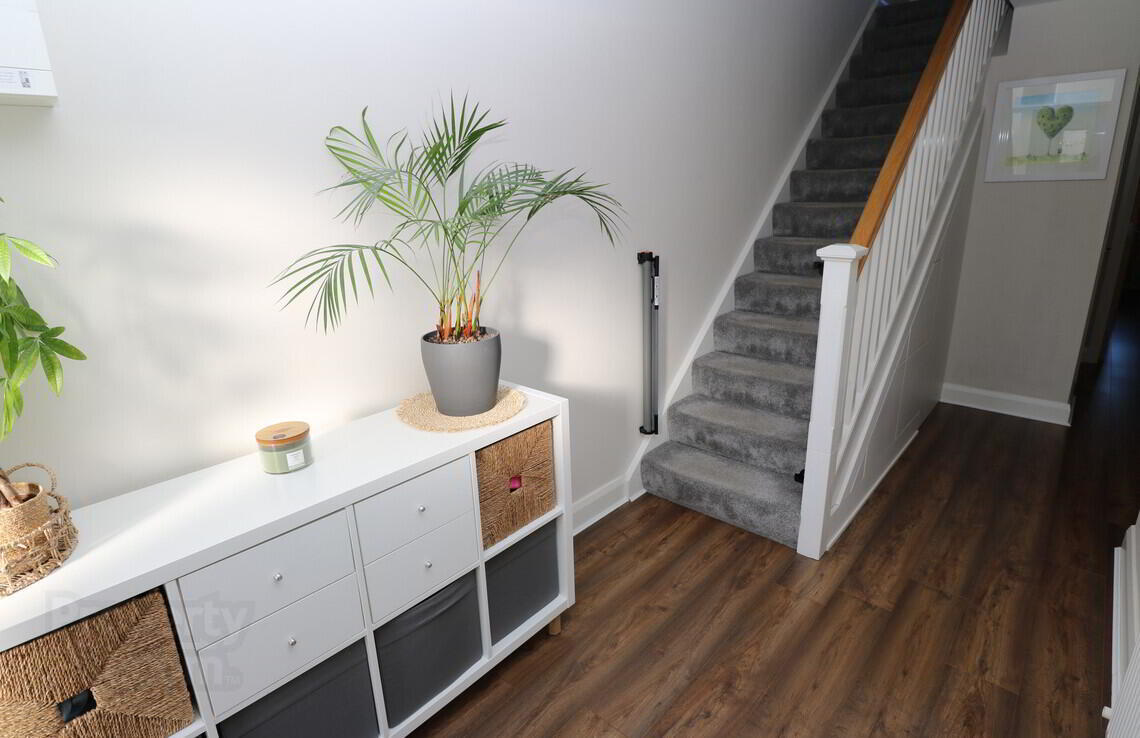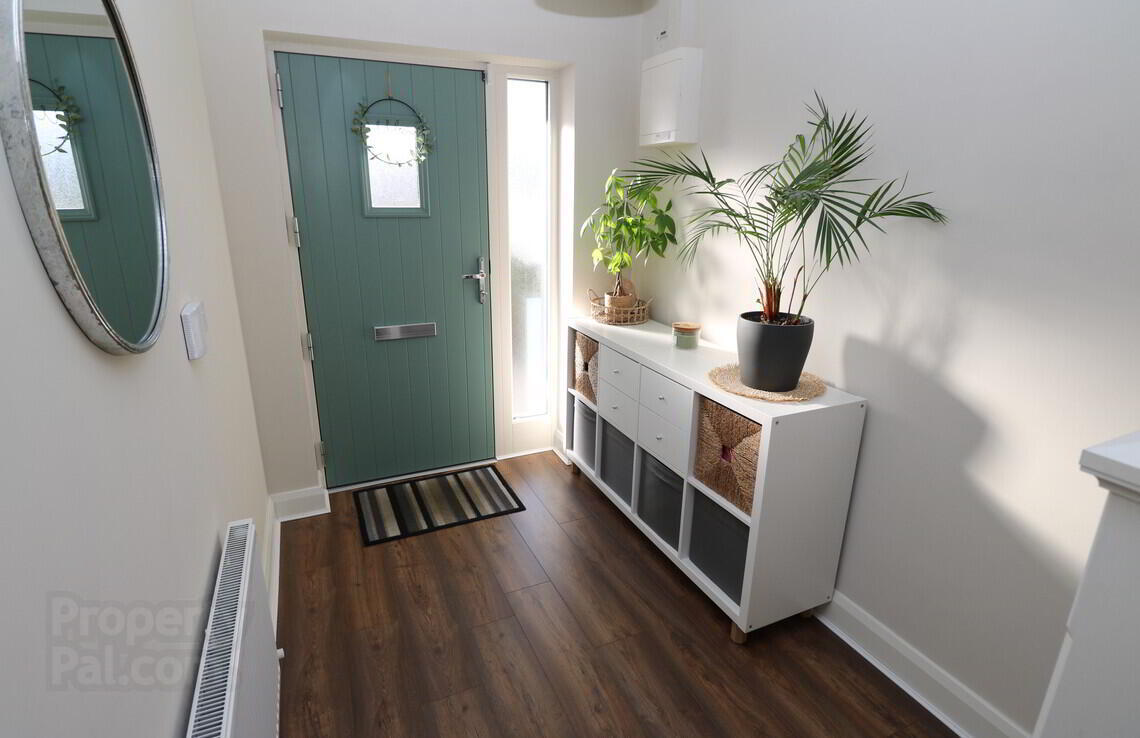


5 Dun Eimear Avenue,
Bettystown, A92TYC9
3 Bed Semi-detached House
Price €375,000
3 Bedrooms
3 Bathrooms
Property Overview
Status
For Sale
Style
Semi-detached House
Bedrooms
3
Bathrooms
3
Property Features
Tenure
Not Provided
Energy Rating

Property Financials
Price
€375,000
Stamp Duty
€3,750*²
Property Engagement
Views Last 7 Days
24
Views All Time
168

This superbly appointed 3 bedroom semi-detached residence is an ideal family home situated in Dun Eimear Avenue, Bettystown, Co. Meath. This property has been completed to high standards throughout and has a floor area that extends to c. 111 sq.m (1,194 sq.ft). Only a short drive away from both Bettystown Village and 10 minute drive to Drogheda Town Centre, this property benefits from all the amenities both have to offer. Bus services to both Drogheda and Dublin City Centre are found within a 5 minute walk, with the M1 Motorway within a 15 minute drive. This property is ideally suited for a purchaser seeking a property that is in walk-in condition and located within a coastal setting. Viewing is highly recommended.
AMV – €375,000- For Sale by Private Treaty
Features
3 Bedroom Semi-Detached House
Built C. 2019
Extends to C. 111 sq.m (1,194 sq.ft)
G-F-C-H – High Efficiency Boiler
A3-Rated Home
Solar PV Panels
Zoned Climote Heating Controls
Smart Under Stair Storage
Stira Staircase to Attic Storage
Partially Floor Attic with Shelving
2 x Security CCTV Cameras
North Facing Rear Orientation
Landscaped Rear Garden
Matured Raised Planter Beds
2 x Paved Patio Seating Areas
Additional Side Gate
External Electrical Sockets & Water Tap
Steel Garden Shed – Side Access
Fully Alarmed
Off-Street Parking
Accommodation
Hallway (1.87m x 4.83m)
Guest WC (1.49m x 1.56m)
Living Room (4.55m x 3.34m) (2.50m x 1.20m)
Kitchen (2.55m x 3.95m)
Dining Area (2.51m x 3.98m)
Utility Room (0.65m x 1.48m)
1st Floor
Landing
Bedroom 1 (2.54m x 4.87m)
En Suite (1.29m x 2.40m)
Bedroom 2 (3.27m x 3.66m)
Bedroom 3 (2.88m x 2.59m)
Main Bathroom (2.53m x 1.94m)
Building Energy Rating
BER: A3
BER No. 112528880
Energy Performance Indicator: 59.96 kWh/m²/yr
Viewing Details
Strictly by appointment with the sole selling agent.
BER Details
BER Rating: A3
BER No.: 112528880
Energy Performance Indicator: Not provided


