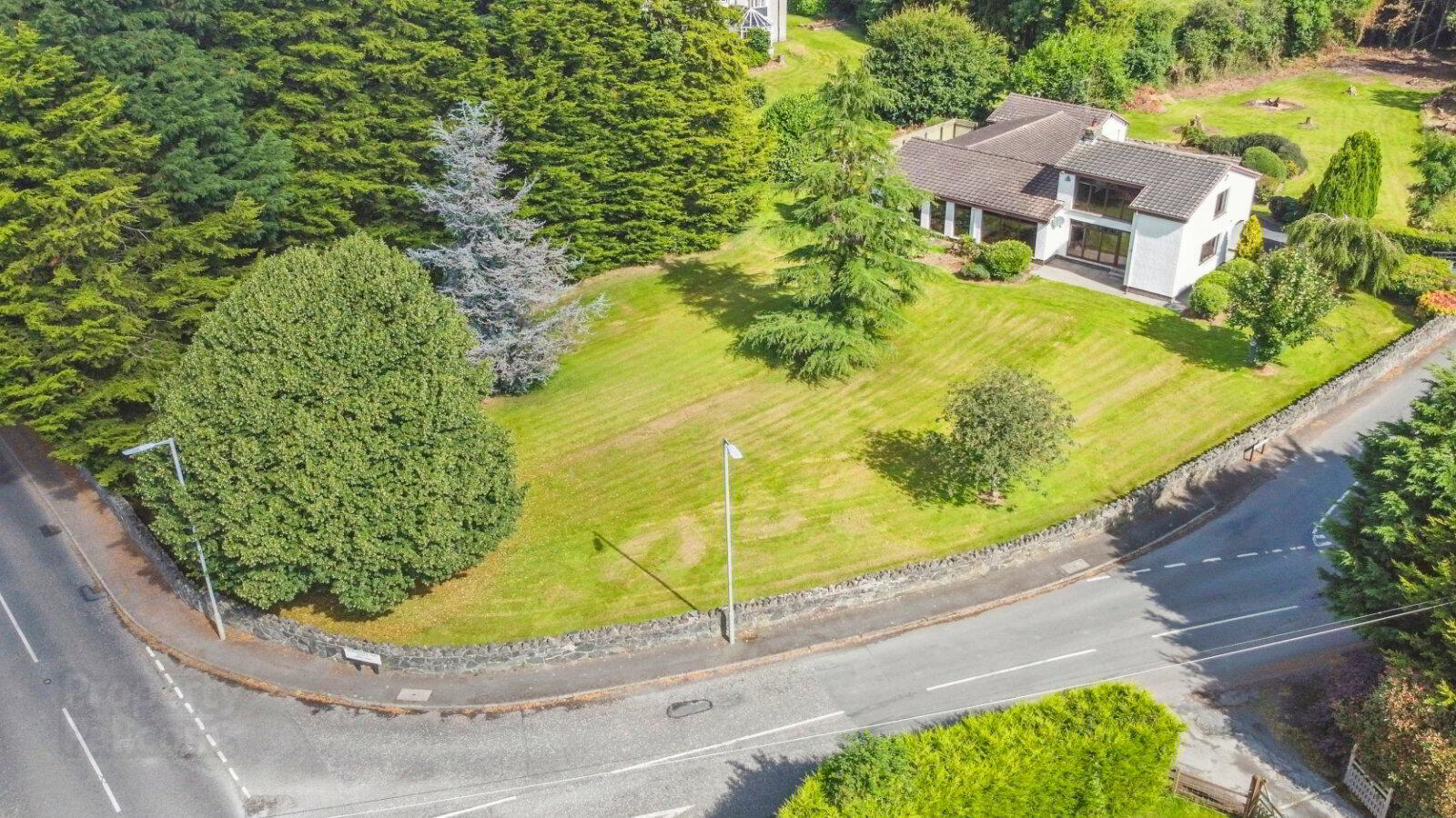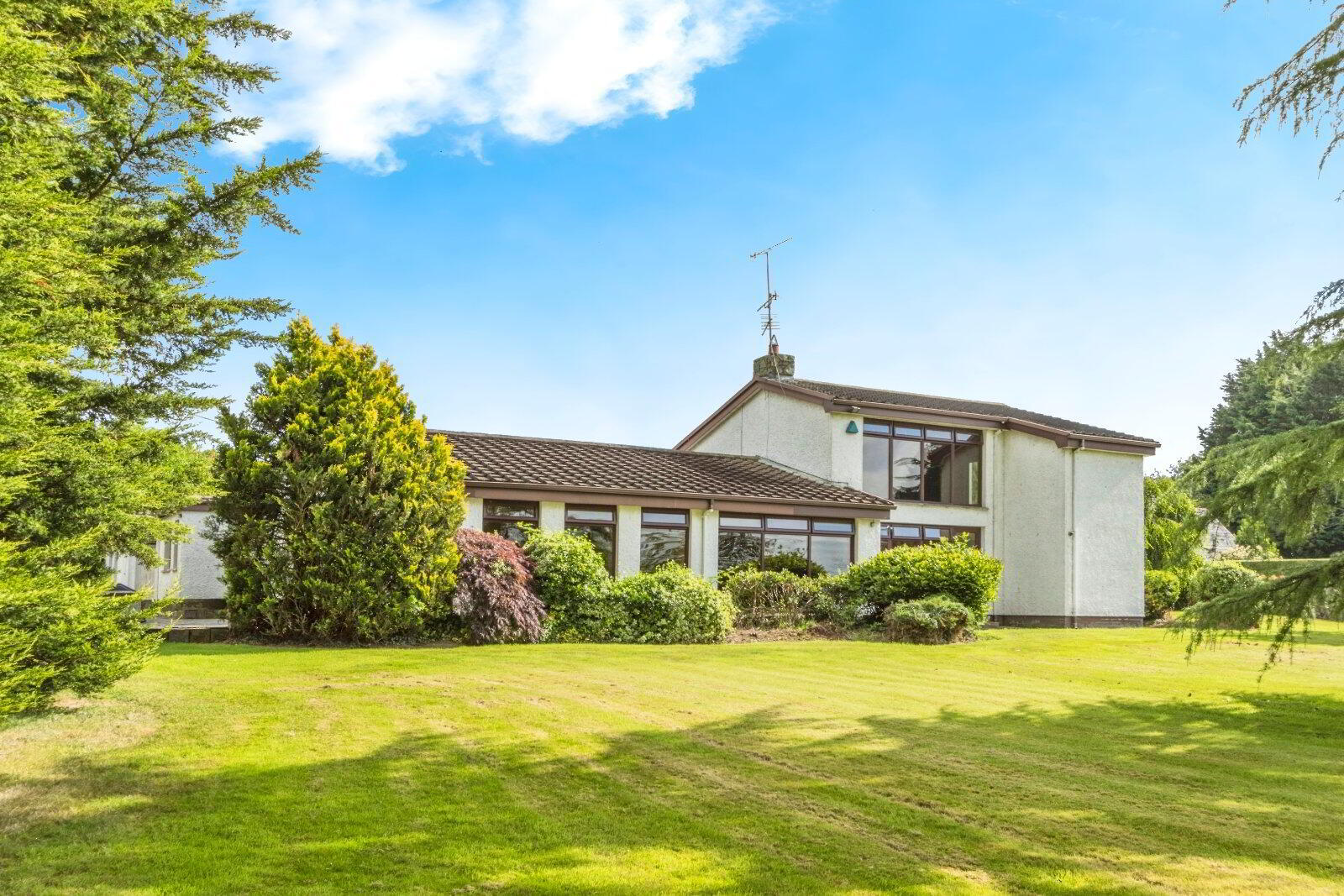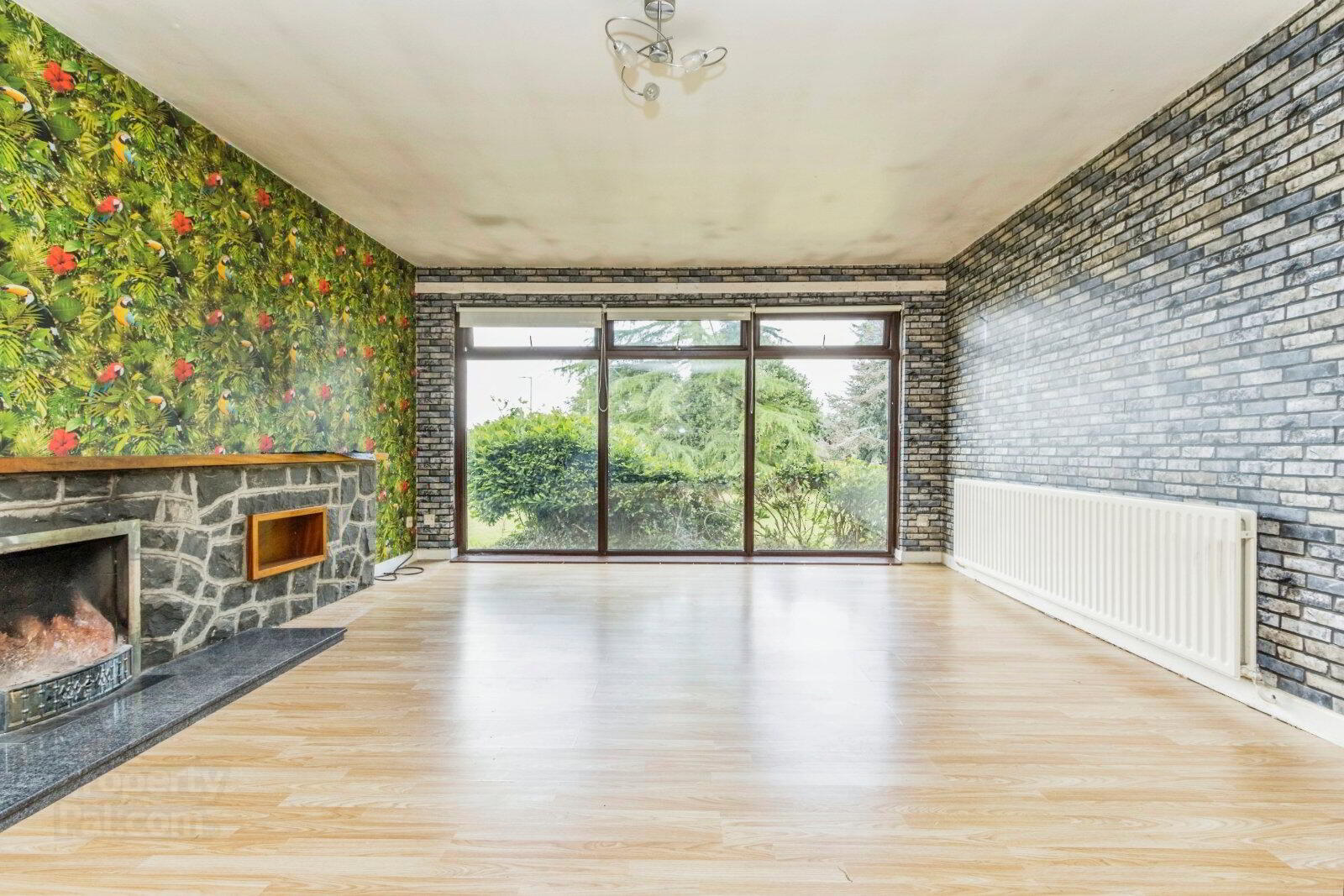


5 Drumnabreeze Road,
Gamblestown, Dromore, BT25 1JG
3 Bed Detached House
Sale agreed
3 Bedrooms
1 Bathroom
5 Receptions
Property Overview
Status
Sale Agreed
Style
Detached House
Bedrooms
3
Bathrooms
1
Receptions
5
Property Features
Tenure
Freehold
Energy Rating
Broadband
*³
Property Financials
Price
Last listed at Offers Over £295,000
Rates
£3,639.24 pa*¹
Property Engagement
Views Last 7 Days
121
Views Last 30 Days
419
Views All Time
13,799

Features
- Extended Detached Family Home
- Covered Porch To Lobby To Entrance Hall
- Sitting Room/ Potential Bedroom 4/ en-suite
- First floor Games room/ Cinema Room
- Lining room with feature fireplace
- Separate Play Room and Dining Room
- Fitted Kitchen With Extensive Units
- Store and Utility Room
- Three Further Bedrooms
- Family Bathroom Suite
The property is extended with a double storey to the side and offers families a flexible layout within, from working at home needs as an office, specific entertaining needs or as an option layout, providing further accommodation needs for an extended family living space, separate office / granny flat / Airbnb / Gym are all options could be considered without needing planning permission ( building controls consents would however apply )
whilst enjoying a peaceful and appealing setting, within a countryside environment.
Spacious and well laid out accommodation comprises reception hall, large sitting room / or option bedroom 4 and en- suite. first floor consists of cinema / games room or option / additional living room with two bedrooms and bathroom above- see attached option plan, a further living room with feature fireplace and separate dining room also leading to another playroom, fitted kitchen/ utility and store with three further bedrooms and family bathroom suite.
Detached double garage, oil fired heating and double glazing throughout, driveway/ car parking to side.
Highly impressive front gardens with mature trees and lawns and a surrounding feature stone wall. The property is priced to allow for some modernisation and personal decoration within. Immediate viewing is suggested for this impressive home, viewing is strictly by appointment with the agents
Covered Porch
Lobby
Entrance Hall
Sitting Room 22'8" x 22'4" (6.9m x 6.8m). Potential bedroom 4 with en-suite , views over gardens stairs to first floor, laminate flooring and panelled ceiling. ( option layouts see plan )
Games Room/ Cinema Room 30'8" x 24'8" (9.35m x 7.52m). Views towards front gardens, panelled ceiling. ( option layout accommodation with living room, bedrooms and bathroom )
Living Room 19'10" x 13'11" (6.05m x 4.24m). Feature fireplace
Play Room 21'8" x 10'2" (6.6m x 3.1m). Laminate flooring
Dining Room 12'6" x 9'10" (3.8m x 3m).
Kitchen 12'8" x 12'2" (3.86m x 3.7m). Extensive range of high and low level units, sink unit, built-in oven and hob unit.
Store
Utility Room 10'7" x '76 (3.23m x '76). Plumbed for washing machine.
Bedroom 1 16'8" x 12'1" (5.08m x 3.68m).
Bedroom 2 12'1" x 12' (3.68m x 3.66m).
Bedroom 3 12'1" x 9'10" (3.68m x 3m).
Driveway Car parking Approached via stone pillars and wooden gates.
Bathroom Suite comprising panelled bath, separate shower cubicle, low level WC, wash hand basin.
Garage 23'2" x 17'2" (7.06m x 5.23m). Up and over door.
Gardens Highly impressive lawns with mature tress and a feature stone wall, driveway/ car parking, patio area to rear, oil fired boiler, oil storage tank,
IMPORTANT NOTE TO PURCHASERS:
We endeavour to make our sales particulars accurate and reliable, however, they do not constitute or form part of an offer or any contract and none is to be relied upon as statements of representation or fact. Any services, systems and appliances listed in this specification have not been tested by us and no guarantee as to their operating ability or efficiency is given. All measurements have been taken as a guide to prospective buyers only, and are not precise. Please be advised that some of the particulars may be awaiting vendor approval. If you require clarification or further information on any points, please contact us, especially if you are traveling some distance to view. Fixtures and fittings other than those mentioned are to be agreed with the seller.
LIS240195/3




