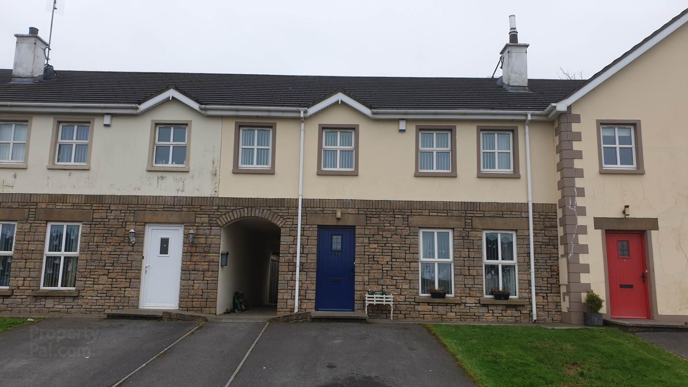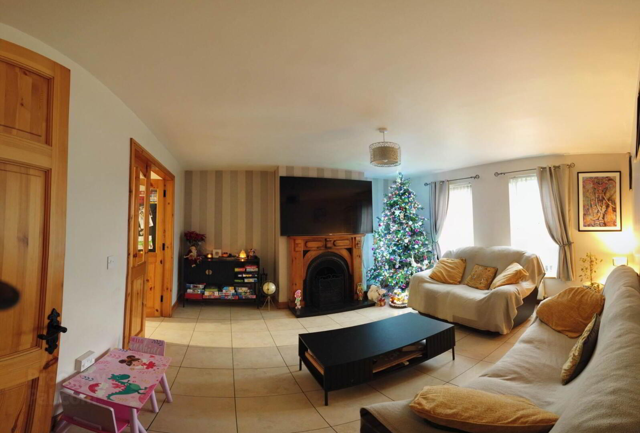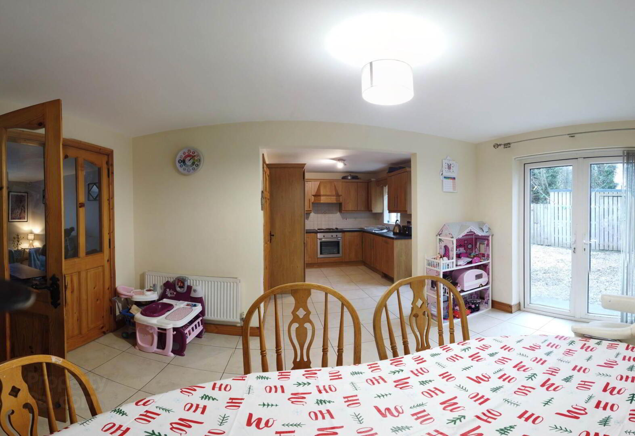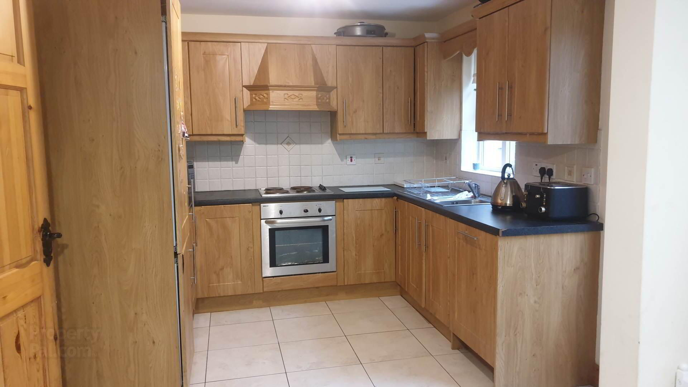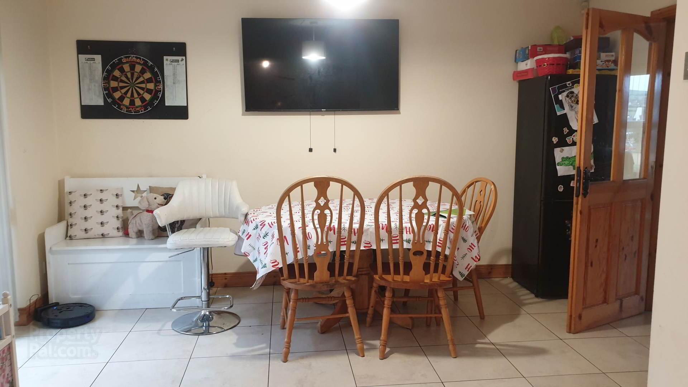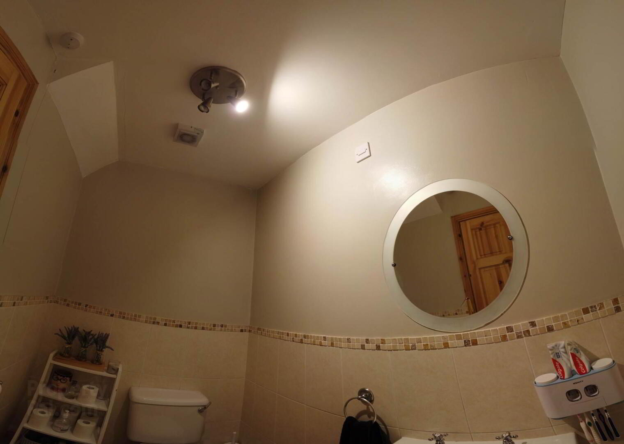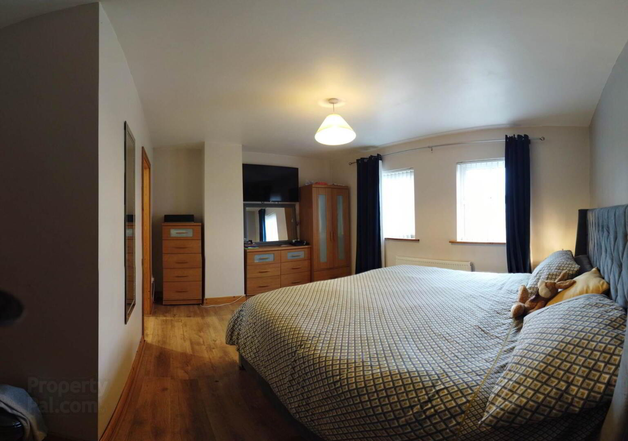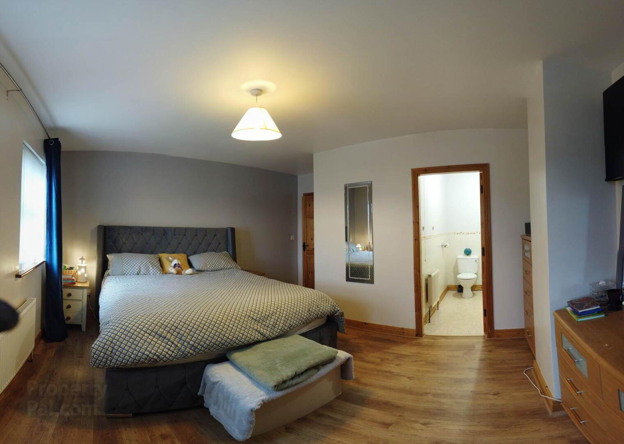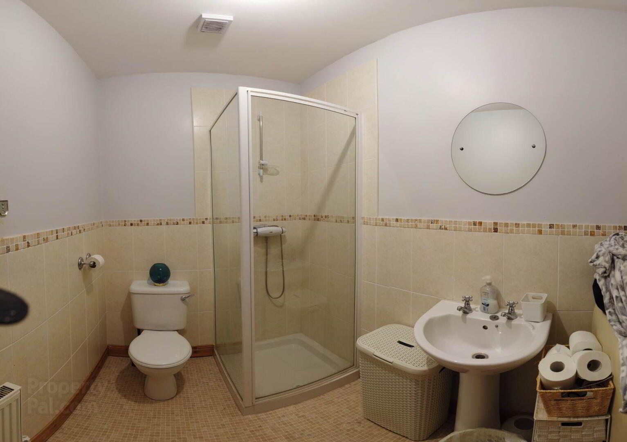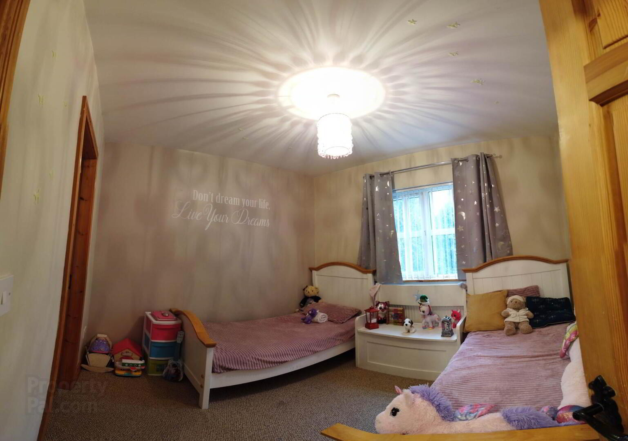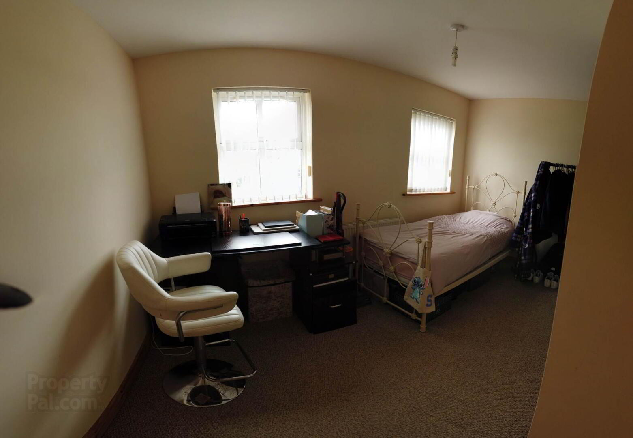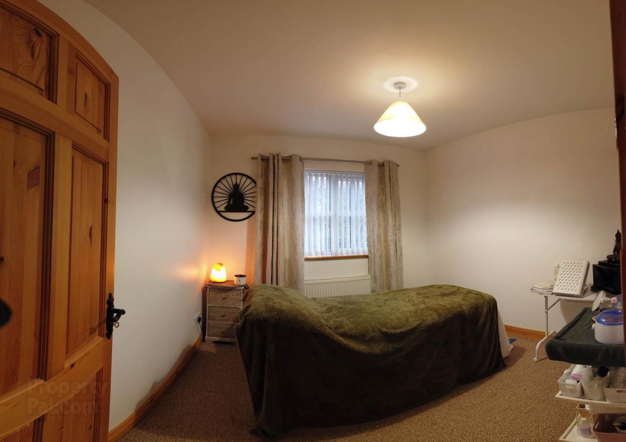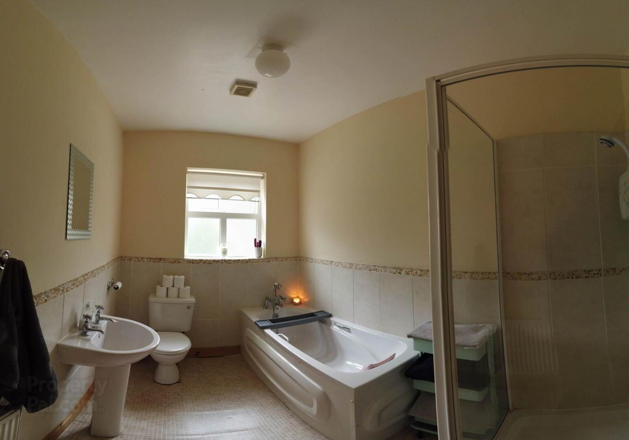5 Drumcarbit Mews,
Lifford, F93YE84
4 Bed Townhouse
Sale agreed
4 Bedrooms
1 Bathroom
1 Reception
Property Overview
Status
Sale Agreed
Style
Townhouse
Bedrooms
4
Bathrooms
1
Receptions
1
Property Features
Tenure
Freehold
Property Financials
Price
Last listed at €110,000
Property Engagement
Views Last 7 Days
84
Views Last 30 Days
549
Views All Time
3,553
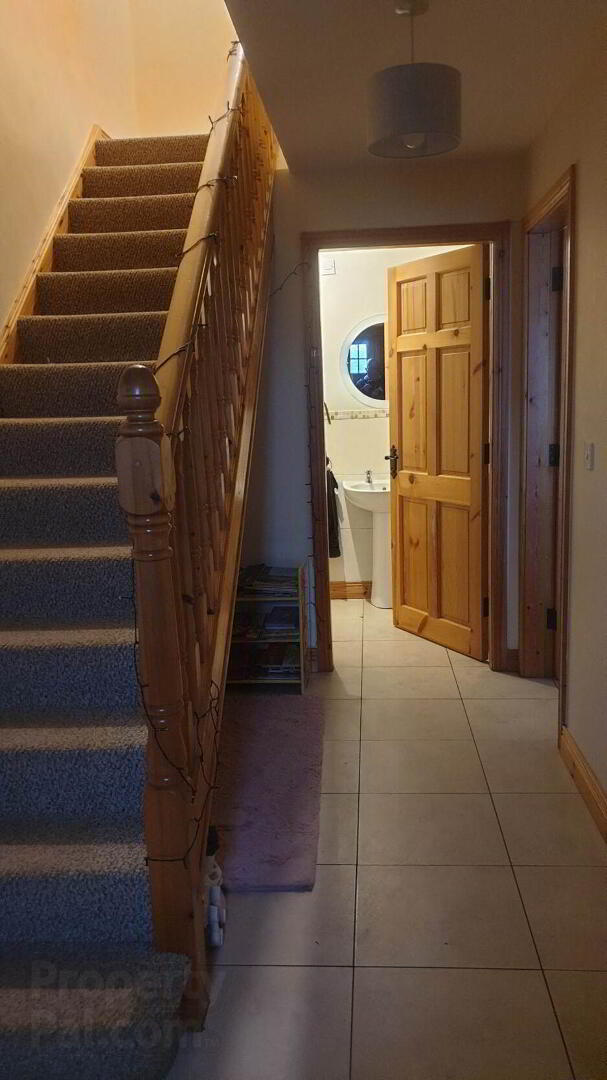 For Sale
For Sale 5 Drumcarbit Mews
4 Bedroom terraced house
This delightful 4 bedroom house is situated in a quiet estate circa 5 minute walk from its lovely village of Malin. The property contains 4 bedrooms including 1 en suite, sitting room, kitchen/diner, Bathroom, toilet. To the rear is an enclosed garden.The estate has been identified as having defective blocks so would only suit a cash buyer.
Please enquire with agents for further details or viewing arrangements.
Entrance Hallyway - 15'1" (4.6m) x 6'10" (2.08m)
Sitting Room - 14'10" (4.52m) x 14'4" (4.37m)
Kitchen/Diner - 22'0" (6.71m) x 15'6" (4.72m)
Toilet - 6'10" (2.08m) x 4'6" (1.37m)
Bedroom 1 - 13'0" (3.96m) x 10'9" (3.28m)
Bedroom 2 - 10'9" (3.28m) x 9'9" (2.97m)
Bedroom 3 - 14'5" (4.39m) x 11'1" (3.38m)
En suite - 7'5" (2.26m) x 5'6" (1.68m)
Bedroom 4 - 10'2" (3.1m) x 6'10" (2.08m)
Bathroom - 10'6" (3.2m) x 6'6" (1.98m)
what3words /// sours.memorandum.curve
Notice
Please note we have not tested any apparatus, fixtures, fittings, or services. Interested parties must undertake their own investigation into the working order of these items. All measurements are approximate and photographs provided for guidance only.

